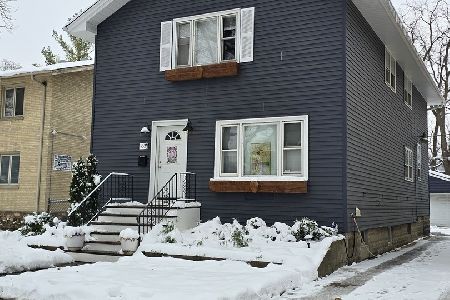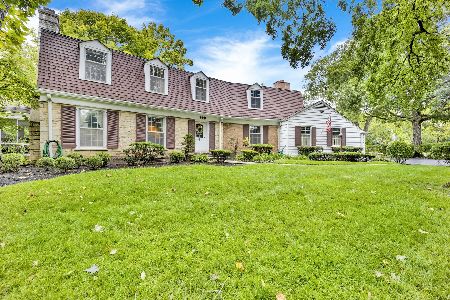131 Akenside Road, Riverside, Illinois 60546
$521,500
|
Sold
|
|
| Status: | Closed |
| Sqft: | 2,750 |
| Cost/Sqft: | $196 |
| Beds: | 5 |
| Baths: | 4 |
| Year Built: | 1894 |
| Property Taxes: | $9,744 |
| Days On Market: | 3460 |
| Lot Size: | 0,14 |
Description
Gracious and Spacious! Beautiful Victorian-style home recently rehabbed w/ a perfect mix of modern amenities & vintage charm. Features 5 large BRs, including a huge Master suite w/ its own private bath, double shower & sauna! Large living room & dining room both have fireplaces included, perfect for entertaining. Gourmet eat-in kitchen w/ beautiful custom cabinets, granite countertops & ss appls. Enclosed sun filled rear porch is perfect for the adults to relax in and watch the kids play in the large backyard. Also includes a convenient 1st floor laundry. The full finished basement has a ceramic tile floor, family room, half bath, and a fireplace as well. It is also protected with drain tile and a sump pump. Great location, close to Metra. ***The list price includes brand new siding and a brand new roof, it will be completed before the end of November.*** Taxes do not include a homeowner exemption, they will be much lower once it is home owner occupied.
Property Specifics
| Single Family | |
| — | |
| Victorian | |
| 1894 | |
| Full | |
| — | |
| No | |
| 0.14 |
| Cook | |
| — | |
| 0 / Not Applicable | |
| None | |
| Lake Michigan,Public | |
| Public Sewer | |
| 09308104 | |
| 15361020180000 |
Property History
| DATE: | EVENT: | PRICE: | SOURCE: |
|---|---|---|---|
| 11 Oct, 2013 | Sold | $333,888 | MRED MLS |
| 28 Sep, 2013 | Under contract | $330,000 | MRED MLS |
| 28 Sep, 2013 | Listed for sale | $330,000 | MRED MLS |
| 30 Dec, 2016 | Sold | $521,500 | MRED MLS |
| 6 Nov, 2016 | Under contract | $539,888 | MRED MLS |
| 5 Aug, 2016 | Listed for sale | $539,888 | MRED MLS |
Room Specifics
Total Bedrooms: 5
Bedrooms Above Ground: 5
Bedrooms Below Ground: 0
Dimensions: —
Floor Type: Carpet
Dimensions: —
Floor Type: Carpet
Dimensions: —
Floor Type: Hardwood
Dimensions: —
Floor Type: —
Full Bathrooms: 4
Bathroom Amenities: Separate Shower,Double Sink,Double Shower
Bathroom in Basement: 1
Rooms: Bedroom 5,Enclosed Porch
Basement Description: Finished
Other Specifics
| 2 | |
| Concrete Perimeter,Stone | |
| Asphalt,Concrete,Side Drive | |
| — | |
| — | |
| 59X146X36X127 | |
| — | |
| Full | |
| Sauna/Steam Room, Hardwood Floors, First Floor Laundry | |
| Range, Microwave, Dishwasher, Refrigerator, Washer, Dryer | |
| Not in DB | |
| Sidewalks, Street Paved | |
| — | |
| — | |
| — |
Tax History
| Year | Property Taxes |
|---|---|
| 2013 | $11,092 |
| 2016 | $9,744 |
Contact Agent
Nearby Sold Comparables
Contact Agent
Listing Provided By
RE/MAX Partners






