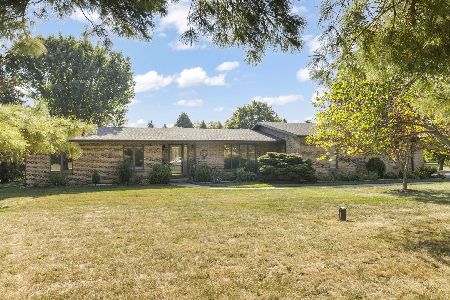130 Forestview Drive, Elgin, Illinois 60120
$549,900
|
Sold
|
|
| Status: | Closed |
| Sqft: | 2,875 |
| Cost/Sqft: | $191 |
| Beds: | 5 |
| Baths: | 3 |
| Year Built: | 1979 |
| Property Taxes: | $9,332 |
| Days On Market: | 319 |
| Lot Size: | 1,06 |
Description
Discover this wonderful home featuring newly updated/remodeled baths, stunning hardwood floors, elegant crown molding, and a family room with a massive stone fireplace flowing seamlessly from the sunlit granite kitchen. The home includes four spacious upper-level bedrooms, highlighted by a magnificent primary suite with a private bath and a walk-in closet. Additionally, a 5-bedroom on the main level is perfect as a home office or guest quarters, complete with a closet and an adjacent full bath. Enjoy the inviting 3-season room that overlooks the expansive backyard and a wrap-around deck. This property is located in low tax Cook County and set on a delightful one-plus acre private lot offers fabulous panoramic year round views. The home also boasts a full basement, an oversized 2 1/2 car garage, and so much more to see. Call today for a private tour.
Property Specifics
| Single Family | |
| — | |
| — | |
| 1979 | |
| — | |
| — | |
| No | |
| 1.06 |
| Cook | |
| Rolling Knolls Estates | |
| 75 / Annual | |
| — | |
| — | |
| — | |
| 12302655 | |
| 06161040040000 |
Nearby Schools
| NAME: | DISTRICT: | DISTANCE: | |
|---|---|---|---|
|
Middle School
Ellis Middle School |
46 | Not in DB | |
|
High School
Elgin High School |
46 | Not in DB | |
Property History
| DATE: | EVENT: | PRICE: | SOURCE: |
|---|---|---|---|
| 23 Jun, 2016 | Sold | $320,000 | MRED MLS |
| 15 May, 2016 | Under contract | $325,000 | MRED MLS |
| 7 May, 2016 | Listed for sale | $325,000 | MRED MLS |
| 2 May, 2025 | Sold | $549,900 | MRED MLS |
| 27 Mar, 2025 | Under contract | $549,900 | MRED MLS |
| 11 Mar, 2025 | Listed for sale | $549,900 | MRED MLS |
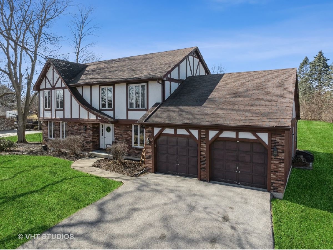
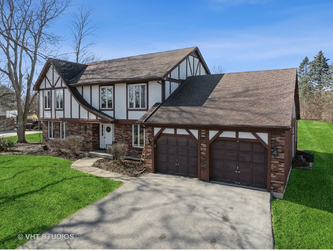
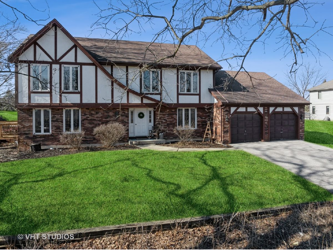
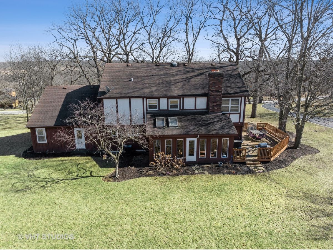
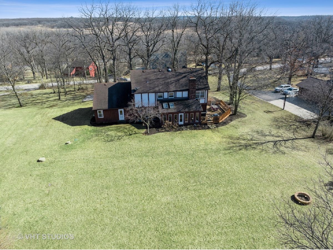
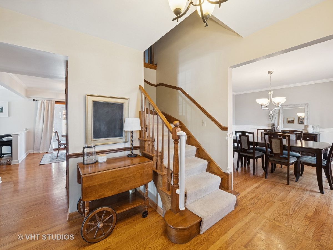
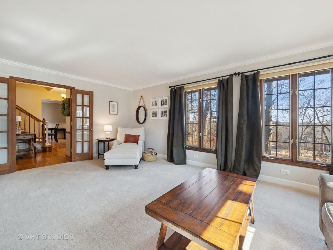
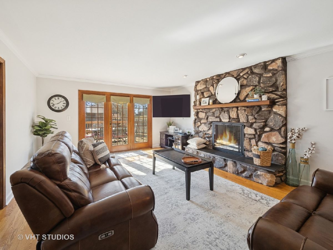
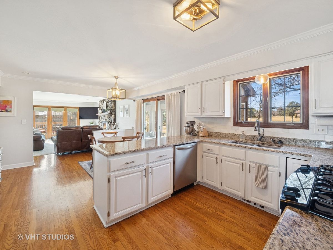
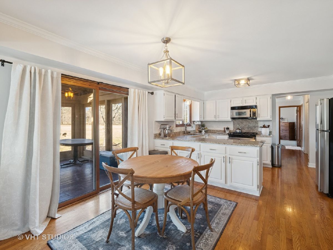
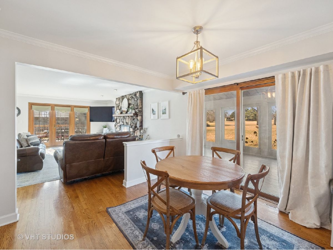
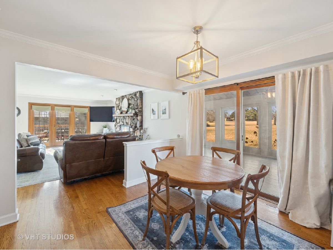
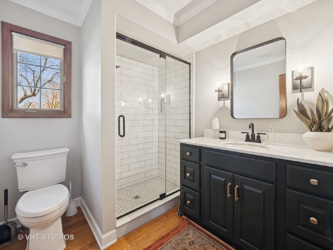
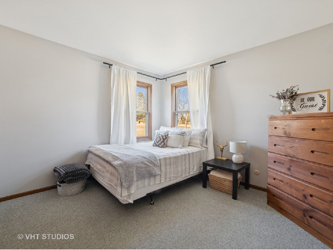
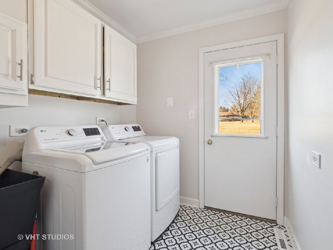
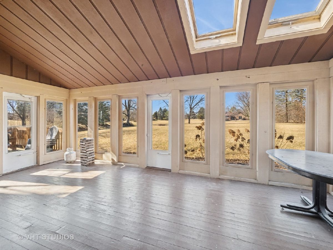
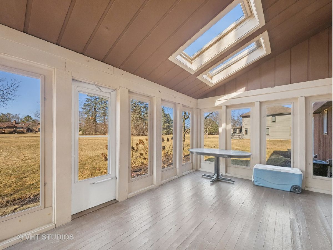

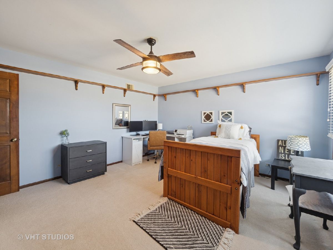
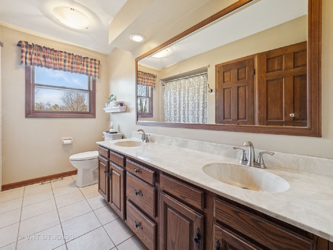
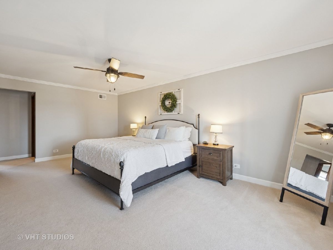
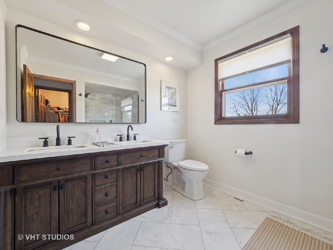
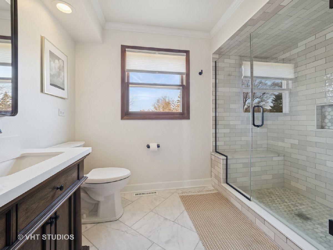
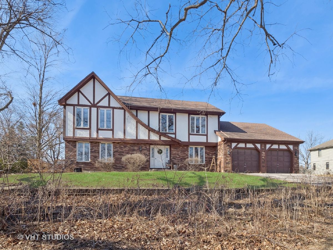
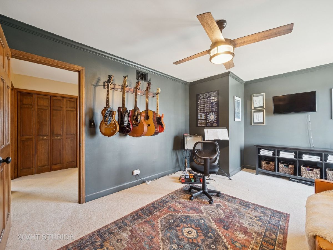
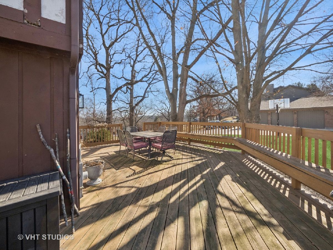
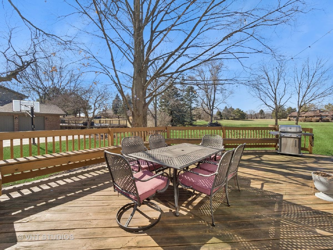
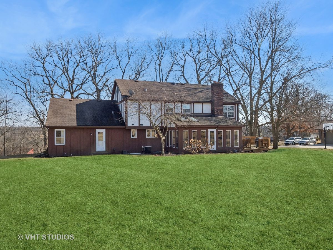
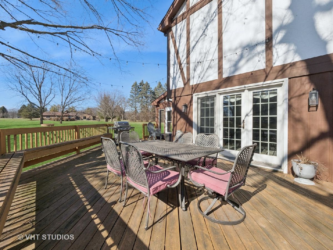
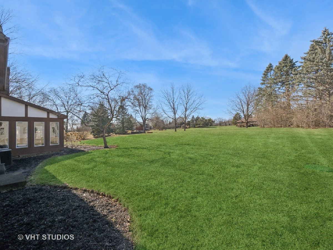
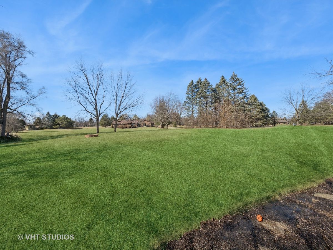
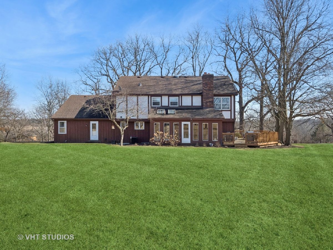
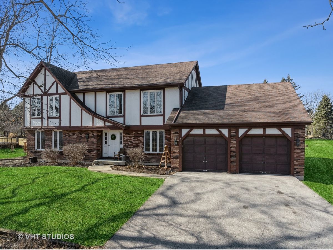
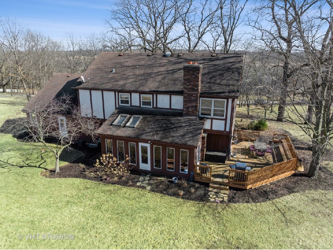
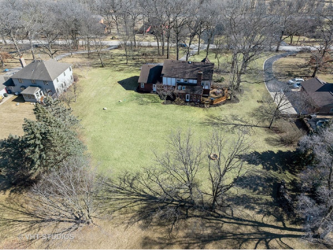
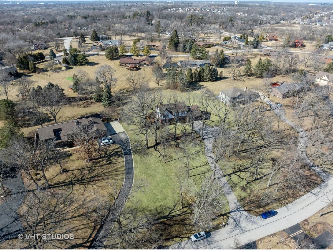
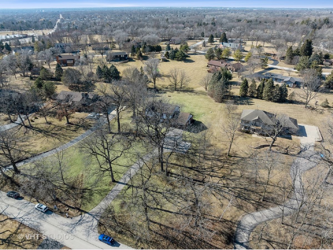
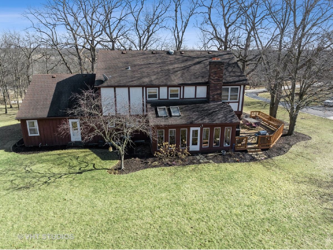
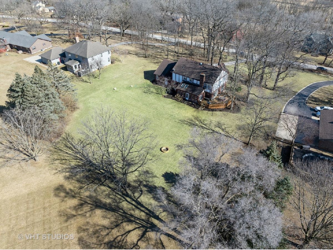
Room Specifics
Total Bedrooms: 5
Bedrooms Above Ground: 5
Bedrooms Below Ground: 0
Dimensions: —
Floor Type: —
Dimensions: —
Floor Type: —
Dimensions: —
Floor Type: —
Dimensions: —
Floor Type: —
Full Bathrooms: 3
Bathroom Amenities: Separate Shower,Double Sink
Bathroom in Basement: 0
Rooms: —
Basement Description: —
Other Specifics
| 2 | |
| — | |
| — | |
| — | |
| — | |
| 150X312X136X301 | |
| — | |
| — | |
| — | |
| — | |
| Not in DB | |
| — | |
| — | |
| — | |
| — |
Tax History
| Year | Property Taxes |
|---|---|
| 2016 | $9,310 |
| 2025 | $9,332 |
Contact Agent
Nearby Similar Homes
Nearby Sold Comparables
Contact Agent
Listing Provided By
Baird & Warner


