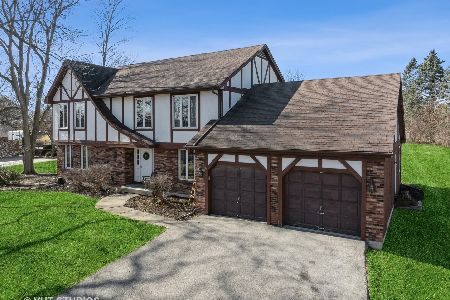125 Forestview Drive, Elgin, Illinois 60120
$409,500
|
Sold
|
|
| Status: | Closed |
| Sqft: | 3,114 |
| Cost/Sqft: | $132 |
| Beds: | 4 |
| Baths: | 4 |
| Year Built: | 2001 |
| Property Taxes: | $10,305 |
| Days On Market: | 2788 |
| Lot Size: | 1,00 |
Description
Majestic 2 story foyer welcomes all who enter this majestic home complete with bright, open floor plan. Imagine the life long memories you'll cherish in this stunning custom built estate on 1+ acre professionally landscapes lot in private Rolling Knolls Estate on Elgin's east side. The large family room adjacent to the great room, has gas start, log fireplace. Adjacent is elegantly wood adorned office or den. The open, sunroom offers a cozy space to relax. Deluxe master bedroom suite includes jetted tub, private shower and huge his and hers closet with a 2nd floor laundry for added convenience. Full finished walk out basement with fire place boasts an office, or 4th bedroom, and separate exercise room or 5th bedroom. Radiant heat in both the garage and basement floors & zoned HVAC system offer comfortable & efficient, low cost heat. Enjoy tranquil private views overlooking Cook County Forest Preserve. $1000 incentive to buyer with SIRVA RELO Lender. Home Warranty Included.
Property Specifics
| Single Family | |
| — | |
| Contemporary | |
| 2001 | |
| Full,Walkout | |
| CUSTOM 2 STORY W/ WALKOUT | |
| No | |
| 1 |
| Cook | |
| Rolling Knolls Estates | |
| 60 / Annual | |
| Insurance,Other | |
| Private Well | |
| Septic-Private | |
| 09978352 | |
| 06161030050000 |
Nearby Schools
| NAME: | DISTRICT: | DISTANCE: | |
|---|---|---|---|
|
Grade School
Hilltop Elementary School |
46 | — | |
|
Middle School
Larsen Middle School |
46 | Not in DB | |
|
High School
Elgin High School |
46 | Not in DB | |
Property History
| DATE: | EVENT: | PRICE: | SOURCE: |
|---|---|---|---|
| 3 Aug, 2018 | Sold | $409,500 | MRED MLS |
| 29 Jun, 2018 | Under contract | $409,500 | MRED MLS |
| 8 Jun, 2018 | Listed for sale | $409,500 | MRED MLS |
Room Specifics
Total Bedrooms: 4
Bedrooms Above Ground: 4
Bedrooms Below Ground: 0
Dimensions: —
Floor Type: Carpet
Dimensions: —
Floor Type: Carpet
Dimensions: —
Floor Type: Carpet
Full Bathrooms: 4
Bathroom Amenities: Whirlpool
Bathroom in Basement: 1
Rooms: Breakfast Room,Den,Exercise Room,Foyer,Gallery,Great Room,Recreation Room,Sitting Room,Sun Room,Utility Room-2nd Floor
Basement Description: Finished,Exterior Access
Other Specifics
| 3 | |
| Concrete Perimeter | |
| Asphalt,Concrete | |
| Deck, Patio | |
| Forest Preserve Adjacent,Landscaped,Wooded | |
| 155X297X86X292 | |
| Finished | |
| Full | |
| Vaulted/Cathedral Ceilings | |
| Range, Microwave, Dishwasher, Refrigerator, Washer, Dryer | |
| Not in DB | |
| Horse-Riding Trails, Other | |
| — | |
| — | |
| Wood Burning, Gas Log, Gas Starter |
Tax History
| Year | Property Taxes |
|---|---|
| 2018 | $10,305 |
Contact Agent
Nearby Similar Homes
Nearby Sold Comparables
Contact Agent
Listing Provided By
Berkshire Hathaway HomeServices Starck Real Estate




