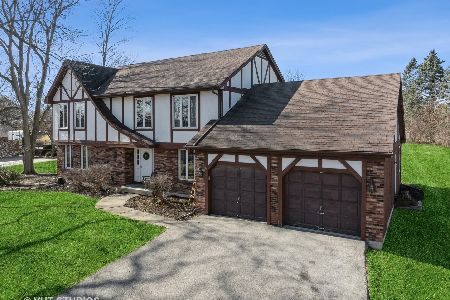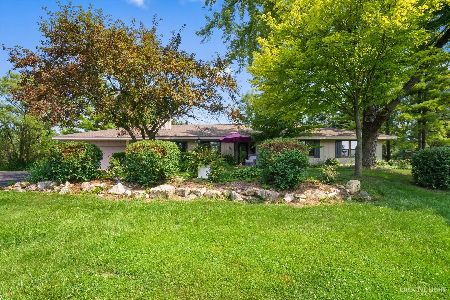110 Forestview Drive, Elgin, Illinois 60120
$402,500
|
Sold
|
|
| Status: | Closed |
| Sqft: | 3,206 |
| Cost/Sqft: | $128 |
| Beds: | 3 |
| Baths: | 4 |
| Year Built: | 2000 |
| Property Taxes: | $11,978 |
| Days On Market: | 2683 |
| Lot Size: | 1,03 |
Description
CUSTOM HOME situated on a hill with views of the countryside. The 2 Story Foyer has a Tray Ceiling and there's HARDWOOD FLOORING throughout the home. Like to Entertain? The Chef's Kitchen is equipped with a Double Oven, All SS Appliances, Under Cabinet Lighting, Can Lights, Corian Counter tops and a Pantry with Roll Outs ~ To serve your guests the Formal Dining Room has a Tray Ceiling and Floor to Ceiling Brick Fireplace ~ The Family Room is off the Kitchen with a door to the Patio to add to the space of entertainment. Main Floor also offers Den with Can Lighting and Laundry Room with 2 Closets, Washer and Dryer, Utility Sink and Cabinets. Upper Level Master Suite has Floor to Ceiling Brick Fireplace, Door to Balcony, 21x17 Walk in Closet, Master Bath with Double Sinks, Rainfall Shower, Separate Tub and Laundry Chute. 2nd Bedroom has a Walk in Closet, Bonus Room with Skylights makes a great Play Room. Basement is Finished, 3 Car Garage, Central Vac and all situated on an acre.
Property Specifics
| Single Family | |
| — | |
| — | |
| 2000 | |
| Full | |
| CUSTOM HOME | |
| No | |
| 1.03 |
| Cook | |
| Rolling Knolls Estates | |
| 75 / Annual | |
| Other | |
| Private Well | |
| Septic-Private | |
| 10091297 | |
| 06161040060000 |
Nearby Schools
| NAME: | DISTRICT: | DISTANCE: | |
|---|---|---|---|
|
Grade School
Hilltop Elementary School |
46 | — | |
|
Middle School
Larsen Middle School |
46 | Not in DB | |
|
High School
Elgin High School |
46 | Not in DB | |
Property History
| DATE: | EVENT: | PRICE: | SOURCE: |
|---|---|---|---|
| 15 Nov, 2018 | Sold | $402,500 | MRED MLS |
| 23 Oct, 2018 | Under contract | $410,000 | MRED MLS |
| 21 Sep, 2018 | Listed for sale | $410,000 | MRED MLS |
Room Specifics
Total Bedrooms: 4
Bedrooms Above Ground: 3
Bedrooms Below Ground: 1
Dimensions: —
Floor Type: Hardwood
Dimensions: —
Floor Type: Hardwood
Dimensions: —
Floor Type: Other
Full Bathrooms: 4
Bathroom Amenities: Separate Shower,Double Sink,Bidet
Bathroom in Basement: 1
Rooms: Foyer,Eating Area,Den,Walk In Closet,Bonus Room,Recreation Room,Workshop,Other Room
Basement Description: Finished
Other Specifics
| 3 | |
| Concrete Perimeter | |
| Asphalt | |
| Balcony, Patio | |
| — | |
| 132X300X166X233X67 | |
| — | |
| Full | |
| Vaulted/Cathedral Ceilings, Skylight(s), Hardwood Floors, First Floor Laundry | |
| Double Oven, Microwave, Dishwasher, Refrigerator, Washer, Dryer, Trash Compactor, Stainless Steel Appliance(s), Cooktop, Built-In Oven | |
| Not in DB | |
| — | |
| — | |
| — | |
| Wood Burning, Gas Starter |
Tax History
| Year | Property Taxes |
|---|---|
| 2018 | $11,978 |
Contact Agent
Nearby Similar Homes
Nearby Sold Comparables
Contact Agent
Listing Provided By
Baird & Warner Real Estate





