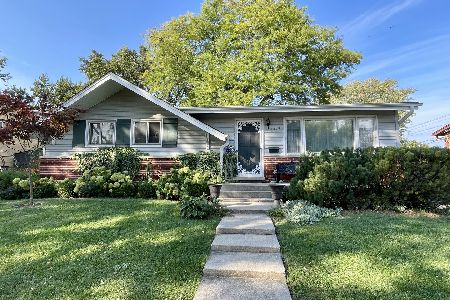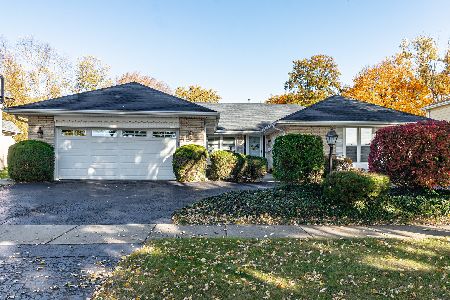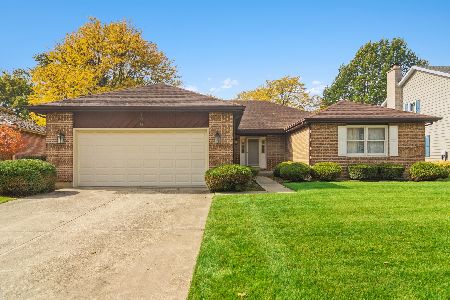130 Golf View Circle, Prospect Heights, Illinois 60070
$518,000
|
Sold
|
|
| Status: | Closed |
| Sqft: | 2,900 |
| Cost/Sqft: | $199 |
| Beds: | 4 |
| Baths: | 2 |
| Year Built: | 1987 |
| Property Taxes: | $11,634 |
| Days On Market: | 2839 |
| Lot Size: | 0,00 |
Description
FABULOUS CUSTOM ALL-BRICK RANCH True 4 beds, Golf Course Location W/Fantastic Fairway Vistas, Large Finished Basement, City Water/Sewer, Award Winning Schools. Custom U-Shaped Ranch Features Spacious Foyer, Great Rm W/Dramatic 15 ft Cathedral Ceilings, Skylights, Marble FP, Sep Formal Dining Rm, Expansive & Updated Kitchen W/Hardwood--Island--Bay Window Breakfast area & Skylight. 1st Fl Laundry--Maytag W/D & Cabinets, Oversized Master features-Spa Bath Sep Shower & Whirlpool Plus Walk-in, Large Pro-Finished Basmt, Newer Dual Zoned HVAC System & a Spotless, Monster-Sized Crawl. Family Sized No Maintenance Deck & Gazebo overlooking Spectacular Fairway Views. Paver Drive/Walkway. Inground Sprinklers, Comprehensive ADT Alarm System
Property Specifics
| Single Family | |
| — | |
| — | |
| 1987 | |
| Partial | |
| RANCH | |
| No | |
| — |
| Cook | |
| Fairway Estates | |
| 300 / Annual | |
| None | |
| Lake Michigan | |
| Public Sewer | |
| 09881790 | |
| 03262080230000 |
Nearby Schools
| NAME: | DISTRICT: | DISTANCE: | |
|---|---|---|---|
|
Grade School
Euclid Elementary School |
26 | — | |
|
Middle School
River Trails Middle School |
26 | Not in DB | |
|
High School
John Hersey High School |
214 | Not in DB | |
Property History
| DATE: | EVENT: | PRICE: | SOURCE: |
|---|---|---|---|
| 11 May, 2018 | Sold | $518,000 | MRED MLS |
| 21 Mar, 2018 | Under contract | $577,900 | MRED MLS |
| 12 Mar, 2018 | Listed for sale | $577,900 | MRED MLS |
Room Specifics
Total Bedrooms: 4
Bedrooms Above Ground: 4
Bedrooms Below Ground: 0
Dimensions: —
Floor Type: Carpet
Dimensions: —
Floor Type: Hardwood
Dimensions: —
Floor Type: Carpet
Full Bathrooms: 2
Bathroom Amenities: Whirlpool,Separate Shower
Bathroom in Basement: 0
Rooms: Eating Area,Media Room,Foyer,Utility Room-Lower Level,Walk In Closet,Deck
Basement Description: Finished,Crawl
Other Specifics
| 2 | |
| Concrete Perimeter | |
| Brick | |
| Deck, Gazebo, Storms/Screens | |
| Golf Course Lot | |
| 50X183X115X81X212 | |
| Unfinished | |
| Full | |
| Vaulted/Cathedral Ceilings, Skylight(s), Hardwood Floors, First Floor Bedroom, First Floor Laundry, First Floor Full Bath | |
| Double Oven, Microwave, Dishwasher, Refrigerator, Washer, Dryer, Disposal, Cooktop | |
| Not in DB | |
| Pool, Sidewalks, Street Lights, Street Paved | |
| — | |
| — | |
| Wood Burning, Attached Fireplace Doors/Screen, Gas Log, Gas Starter |
Tax History
| Year | Property Taxes |
|---|---|
| 2018 | $11,634 |
Contact Agent
Nearby Similar Homes
Nearby Sold Comparables
Contact Agent
Listing Provided By
Coldwell Banker Residential Brokerage







