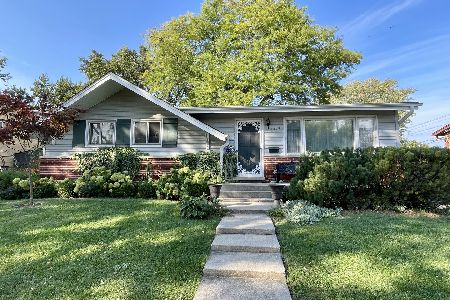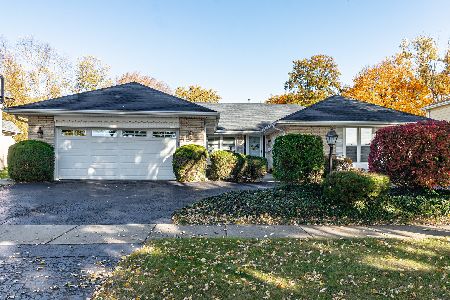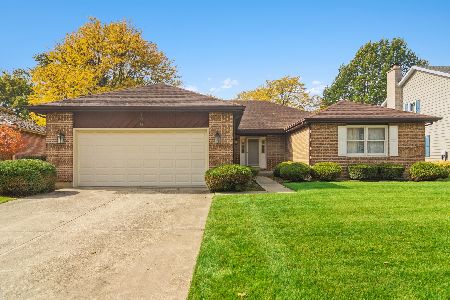132 Golf View Circle, Prospect Heights, Illinois 60070
$530,000
|
Sold
|
|
| Status: | Closed |
| Sqft: | 3,165 |
| Cost/Sqft: | $183 |
| Beds: | 4 |
| Baths: | 4 |
| Year Built: | 1987 |
| Property Taxes: | $12,800 |
| Days On Market: | 2393 |
| Lot Size: | 0,30 |
Description
Large Open Floor Plan - Brick Ranch Home, 4 Bedroom, 2.2 Bath, Full Basement, Year-Round Heated Sunroom in Popular Fairway Estates Subdivision,LAKE MICHIGAN WATER. JOHN HERSEY High School with Water Views of Creek and Rob Roy Golf Course. . Professionally Landscaped, in-ground Sprinkler System, Outdoor Deck and Gazebo. Grand Great/Family Room with Vaulted Ceilings, Gas Fireplace. Oversize Chef's Kitchen and Breakfast Room has Endless Cabinets, Newer Granite Counters, Center Island, Butler's Wet Bar, Pantry. Separate Dining Room, Hardwood Floors, Vaulted Ceilings, Sky Lights. Master Bedroom Ensuite with Sitting Room, WIC, and Master Bath. First Floor Laundry, Epoxy Flooring in Garage. Full Finished Basement with Office, Rec Room, Game Rm, Wet Bar, Work Rm, and Storage Rm. New Dual Furnace and GE Profile 5 Gas Cooktop. River Trails Middle School, Adjacent to MOUNT PROSPECT Park, Pool, Golf Course. Close to Metra, Shopping, Restaurants, O'Hare. SELLER OPEN TO ALL OFFERS.
Property Specifics
| Single Family | |
| — | |
| Ranch | |
| 1987 | |
| Full | |
| RANCH | |
| Yes | |
| 0.3 |
| Cook | |
| Fairway Estates | |
| 200 / Annual | |
| Insurance | |
| Lake Michigan,Public | |
| Public Sewer | |
| 10399592 | |
| 03262080240000 |
Nearby Schools
| NAME: | DISTRICT: | DISTANCE: | |
|---|---|---|---|
|
Grade School
Euclid Elementary School |
26 | — | |
|
Middle School
River Trails Middle School |
26 | Not in DB | |
|
High School
John Hersey High School |
214 | Not in DB | |
Property History
| DATE: | EVENT: | PRICE: | SOURCE: |
|---|---|---|---|
| 30 Aug, 2019 | Sold | $530,000 | MRED MLS |
| 14 Aug, 2019 | Under contract | $579,000 | MRED MLS |
| — | Last price change | $595,000 | MRED MLS |
| 31 May, 2019 | Listed for sale | $595,000 | MRED MLS |
Room Specifics
Total Bedrooms: 4
Bedrooms Above Ground: 4
Bedrooms Below Ground: 0
Dimensions: —
Floor Type: Hardwood
Dimensions: —
Floor Type: Hardwood
Dimensions: —
Floor Type: Hardwood
Full Bathrooms: 4
Bathroom Amenities: Whirlpool,Separate Shower,Double Sink
Bathroom in Basement: 1
Rooms: Breakfast Room,Foyer,Game Room,Office,Recreation Room,Storage,Heated Sun Room,Walk In Closet,Workshop
Basement Description: Finished
Other Specifics
| 2 | |
| Concrete Perimeter | |
| Concrete | |
| Deck, Porch | |
| Landscaped,Stream(s),Water View | |
| 49.99 X 175 X 149.64 X 211 | |
| Full | |
| Full | |
| Vaulted/Cathedral Ceilings, Skylight(s), Bar-Wet, Hardwood Floors, First Floor Laundry, First Floor Full Bath | |
| Double Oven, Microwave, Dishwasher, Refrigerator, Washer, Dryer, Disposal, Trash Compactor, Wine Refrigerator, Cooktop, Built-In Oven | |
| Not in DB | |
| Pool, Sidewalks, Street Lights, Street Paved | |
| — | |
| — | |
| Gas Log, Gas Starter |
Tax History
| Year | Property Taxes |
|---|---|
| 2019 | $12,800 |
Contact Agent
Nearby Similar Homes
Nearby Sold Comparables
Contact Agent
Listing Provided By
Baird & Warner








