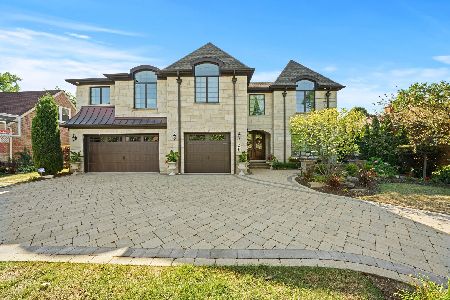130 Mckinley Avenue, Elmhurst, Illinois 60126
$390,000
|
Sold
|
|
| Status: | Closed |
| Sqft: | 1,374 |
| Cost/Sqft: | $298 |
| Beds: | 3 |
| Baths: | 3 |
| Year Built: | 1957 |
| Property Taxes: | $6,579 |
| Days On Market: | 2805 |
| Lot Size: | 0,17 |
Description
Charming 4 Bedroom 2.5 Bath Brick McDougal Ranch Located On A Gorgeous Corner-Lot Has Something For Everyone. Main Level Features 3 Bedrooms, Hardwood Floors, Living Room With Fireplace And Large Picture Window, Dining Room, And A Cozy Kitchen All Give A Warm Sense Of HOME. New contemporary main Bathroom Features Marble Floor And Gorgeous Tile. Lower Level Features Spacious Family Room, Bedroom/Office/ Workout Room/ Playroom,Full Bathroom, Separate Laundry Room With Built Ins and Large Storage Area. Backyard Patio With Natural Border And Established Garden Provides The Perfect Set-up For Summer Entertaining! Take Advantage Of All This Neighborhood Has To Offer Including Award-Winning Schools, Library, Museums, Parks, Prairie Path and 10 Minute Access To Metra Train, I-290, I-294, and I-88.
Property Specifics
| Single Family | |
| — | |
| — | |
| 1957 | |
| Full | |
| — | |
| No | |
| 0.17 |
| Du Page | |
| — | |
| 0 / Not Applicable | |
| None | |
| Public | |
| Public Sewer, Overhead Sewers | |
| 09954588 | |
| 0611429024 |
Nearby Schools
| NAME: | DISTRICT: | DISTANCE: | |
|---|---|---|---|
|
Grade School
Lincoln Elementary School |
205 | — | |
|
Middle School
Bryan Middle School |
205 | Not in DB | |
|
High School
York Community High School |
205 | Not in DB | |
Property History
| DATE: | EVENT: | PRICE: | SOURCE: |
|---|---|---|---|
| 15 Aug, 2018 | Sold | $390,000 | MRED MLS |
| 10 Jul, 2018 | Under contract | $409,900 | MRED MLS |
| — | Last price change | $419,900 | MRED MLS |
| 16 May, 2018 | Listed for sale | $419,900 | MRED MLS |
Room Specifics
Total Bedrooms: 4
Bedrooms Above Ground: 3
Bedrooms Below Ground: 1
Dimensions: —
Floor Type: Hardwood
Dimensions: —
Floor Type: Hardwood
Dimensions: —
Floor Type: Carpet
Full Bathrooms: 3
Bathroom Amenities: Separate Shower,Double Sink
Bathroom in Basement: 1
Rooms: No additional rooms
Basement Description: Finished
Other Specifics
| 1 | |
| — | |
| — | |
| — | |
| — | |
| 144X50 | |
| — | |
| Full | |
| Skylight(s), Hardwood Floors, First Floor Bedroom, In-Law Arrangement, First Floor Full Bath | |
| Double Oven, Microwave, Dishwasher, Refrigerator, Washer, Dryer, Disposal, Indoor Grill | |
| Not in DB | |
| Sidewalks, Street Lights, Street Paved | |
| — | |
| — | |
| Wood Burning |
Tax History
| Year | Property Taxes |
|---|---|
| 2018 | $6,579 |
Contact Agent
Nearby Similar Homes
Nearby Sold Comparables
Contact Agent
Listing Provided By
Redfin Corporation










