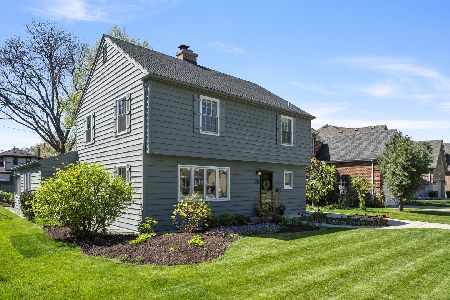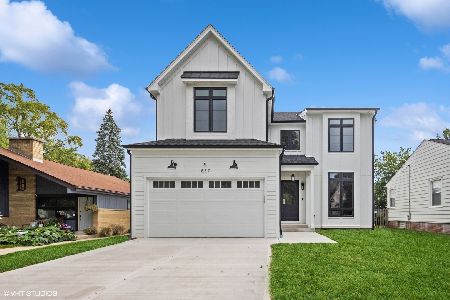640 Washington Street, Elmhurst, Illinois 60126
$845,000
|
Sold
|
|
| Status: | Closed |
| Sqft: | 4,087 |
| Cost/Sqft: | $220 |
| Beds: | 5 |
| Baths: | 6 |
| Year Built: | 2005 |
| Property Taxes: | $19,417 |
| Days On Market: | 2316 |
| Lot Size: | 0,17 |
Description
Stunning 4,100 sf custom stone & stucco home in wonderful South Elmhurst location! Enter to a dramatic 2 story foyer w/ open staircase. 1st floor offers generous open living space perfect for entertaining and daily living. Formal living room, dining room, & study feature thoughtful custom details like inlaid hardwood floors, crown molding, wainscoting, coffered ceilings, and French doors. Meanwhile the huge open family room and kitchen is the perfect place to gather with family & friends. 4 generously sized bedrooms on 2nd level. Spacious master suite with fireplace, peaked ceilings, spa-like marble bath w/ soaking tub, dual vanities, & walk-in closet. Additional bed & bath on 3rd floor is perfect as a guest suite. Full finished basement with additional bed & full bath offers plenty of additional storage & space for playroom, man cave, or in-law arrangement. Beautifully landscaped fenced yard. Lincoln/Bryan/York schools. This home has a ton of space and a great value in a top area!
Property Specifics
| Single Family | |
| — | |
| — | |
| 2005 | |
| Full | |
| — | |
| No | |
| 0.17 |
| Du Page | |
| — | |
| — / Not Applicable | |
| None | |
| Lake Michigan | |
| Public Sewer | |
| 10520829 | |
| 0611416037 |
Nearby Schools
| NAME: | DISTRICT: | DISTANCE: | |
|---|---|---|---|
|
Grade School
Lincoln Elementary School |
205 | — | |
|
Middle School
Bryan Middle School |
205 | Not in DB | |
|
High School
York Community High School |
205 | Not in DB | |
Property History
| DATE: | EVENT: | PRICE: | SOURCE: |
|---|---|---|---|
| 8 May, 2012 | Sold | $689,000 | MRED MLS |
| 9 Feb, 2012 | Under contract | $699,000 | MRED MLS |
| — | Last price change | $799,000 | MRED MLS |
| 13 Jan, 2012 | Listed for sale | $799,000 | MRED MLS |
| 9 Mar, 2020 | Sold | $845,000 | MRED MLS |
| 8 Jan, 2020 | Under contract | $899,000 | MRED MLS |
| 17 Sep, 2019 | Listed for sale | $899,000 | MRED MLS |
Room Specifics
Total Bedrooms: 6
Bedrooms Above Ground: 5
Bedrooms Below Ground: 1
Dimensions: —
Floor Type: Carpet
Dimensions: —
Floor Type: Carpet
Dimensions: —
Floor Type: Carpet
Dimensions: —
Floor Type: —
Dimensions: —
Floor Type: —
Full Bathrooms: 6
Bathroom Amenities: Whirlpool,Separate Shower,Steam Shower,Double Sink
Bathroom in Basement: 1
Rooms: Office,Bedroom 5,Breakfast Room,Game Room,Bedroom 6,Den
Basement Description: Finished
Other Specifics
| 2 | |
| Concrete Perimeter | |
| Brick | |
| Patio | |
| — | |
| 50 X 145 | |
| Dormer,Finished,Full,Interior Stair | |
| Full | |
| First Floor Bedroom, In-Law Arrangement | |
| Double Oven, Range, Microwave, Dishwasher, Refrigerator, Disposal | |
| Not in DB | |
| Park, Pool, Curbs, Sidewalks, Street Lights, Street Paved | |
| — | |
| — | |
| Wood Burning, Gas Starter |
Tax History
| Year | Property Taxes |
|---|---|
| 2012 | $16,086 |
| 2020 | $19,417 |
Contact Agent
Nearby Similar Homes
Nearby Sold Comparables
Contact Agent
Listing Provided By
Jameson Sotheby's Int'l Realty











