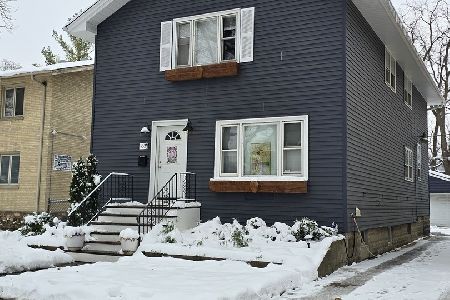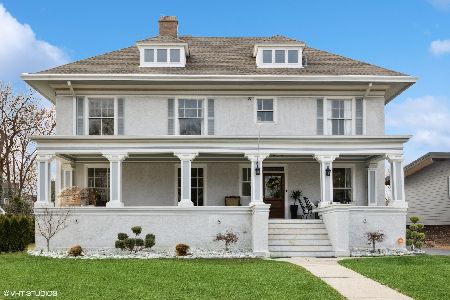130 Michaux Road, Riverside, Illinois 60546
$716,285
|
Sold
|
|
| Status: | Closed |
| Sqft: | 5,150 |
| Cost/Sqft: | $170 |
| Beds: | 5 |
| Baths: | 4 |
| Year Built: | 1890 |
| Property Taxes: | $21,918 |
| Days On Market: | 2329 |
| Lot Size: | 0,41 |
Description
Modernized, warm and welcoming 18-room 1800's architectural gem on the premier block of historic Riverside, the world's first planned suburb. Your family will live in the heart of this charming, walkable and SAFE, GREEN 19th-Century village with TOP-RATED SCHOOLS (RBHS and K-8 feeders), fine restaurants, organic market, art center, gothic library and picturesque riverfront parks, paths, fishing, kayaking, biking and skiing just a few blocks away. Your loved ones will thrive in this home with its expansive, fireplace-warmed kitchen; oak dining room; soaring great room, loft-style clean lines, library, solarium, sauna, exposed brick, wet bars, prep sinks, wine cellar, inviting front porch, giant rear deck, spa, fire pit, huge yard and converted garage studio. Known for gas lights and more green space per capita than all other towns, Riverside is a kid-safe, family-friendly 'burb just 20 minutes from Chicago's loop and airports with great Metra train service.
Property Specifics
| Single Family | |
| — | |
| — | |
| 1890 | |
| Full | |
| — | |
| No | |
| 0.41 |
| Cook | |
| — | |
| — / Not Applicable | |
| None | |
| Lake Michigan | |
| Public Sewer | |
| 10513749 | |
| 15361020330000 |
Nearby Schools
| NAME: | DISTRICT: | DISTANCE: | |
|---|---|---|---|
|
Middle School
L J Hauser Junior High School |
96 | Not in DB | |
|
High School
Riverside Brookfield Twp Senior |
208 | Not in DB | |
Property History
| DATE: | EVENT: | PRICE: | SOURCE: |
|---|---|---|---|
| 18 Feb, 2020 | Sold | $716,285 | MRED MLS |
| 6 Jan, 2020 | Under contract | $875,000 | MRED MLS |
| 10 Sep, 2019 | Listed for sale | $875,000 | MRED MLS |
| 26 Jun, 2025 | Sold | $947,500 | MRED MLS |
| 9 May, 2025 | Under contract | $1,000,000 | MRED MLS |
| — | Last price change | $1,100,000 | MRED MLS |
| 1 Apr, 2025 | Listed for sale | $1,100,000 | MRED MLS |
Room Specifics
Total Bedrooms: 5
Bedrooms Above Ground: 5
Bedrooms Below Ground: 0
Dimensions: —
Floor Type: Carpet
Dimensions: —
Floor Type: Hardwood
Dimensions: —
Floor Type: Hardwood
Dimensions: —
Floor Type: —
Full Bathrooms: 4
Bathroom Amenities: Whirlpool
Bathroom in Basement: 0
Rooms: Bonus Room,Bedroom 5,Foyer,Great Room,Office,Heated Sun Room,Other Room
Basement Description: Unfinished
Other Specifics
| 2 | |
| Concrete Perimeter | |
| Asphalt | |
| Deck, Patio, Porch, Hot Tub | |
| — | |
| 95 X 174 X 92 X 198 | |
| Finished | |
| Full | |
| Sauna/Steam Room, Bar-Wet, Hardwood Floors, In-Law Arrangement, First Floor Laundry, Walk-In Closet(s) | |
| Range, Microwave, Dishwasher, Refrigerator, Washer, Dryer, Disposal, Stainless Steel Appliance(s) | |
| Not in DB | |
| Sidewalks, Street Paved | |
| — | |
| — | |
| Gas Log |
Tax History
| Year | Property Taxes |
|---|---|
| 2020 | $21,918 |
| 2025 | $21,854 |
Contact Agent
Nearby Sold Comparables
Contact Agent
Listing Provided By
Coldwell Banker Residential






