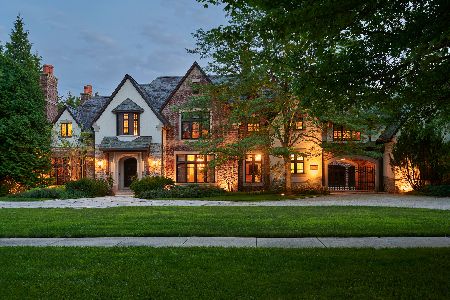130 Prospect Avenue, Highland Park, Illinois 60035
$710,000
|
Sold
|
|
| Status: | Closed |
| Sqft: | 2,976 |
| Cost/Sqft: | $238 |
| Beds: | 5 |
| Baths: | 4 |
| Year Built: | 1968 |
| Property Taxes: | $20,467 |
| Days On Market: | 2047 |
| Lot Size: | 0,49 |
Description
Location Location Location! Lovely professional landscaping, Bluestone walkway and front porch welcome you to this meticulously maintained and updated Brick & Cedar Colonial beautifully set on .48 acre in East HP. Great floor plan makes for ideal entertaining year round. The 1st floor is home to a gracious Living Room & Dining Room, wonderful 3 Season Sun Room, a light filled Kitchen boasting loads of custom cabinetry, granite island & countertops with sliders to backyard and a spacious yet cozy Family Room with granite topped built-ins and a gas fireplace. 2nd floor features a large Master Bedroom Suite with newer Bath and walk in closet, 4 additional generous sized Bedrooms and 2 additional updated Baths. Huge Basement with Recreation Room and loads of storage space allowing for unlimited potential. Hardwood Floors throughout most of home, full house Generator, and lawn Sprinkler System are just a few of the many features of this ideally located home near Town & Train and steps to Lake!
Property Specifics
| Single Family | |
| — | |
| Colonial | |
| 1968 | |
| Full | |
| — | |
| No | |
| 0.49 |
| Lake | |
| — | |
| — / Not Applicable | |
| None | |
| Lake Michigan | |
| Public Sewer | |
| 10708890 | |
| 16243050010000 |
Nearby Schools
| NAME: | DISTRICT: | DISTANCE: | |
|---|---|---|---|
|
Grade School
Indian Trail Elementary School |
112 | — | |
|
Middle School
Edgewood Middle School |
112 | Not in DB | |
|
High School
Highland Park High School |
113 | Not in DB | |
Property History
| DATE: | EVENT: | PRICE: | SOURCE: |
|---|---|---|---|
| 3 Aug, 2020 | Sold | $710,000 | MRED MLS |
| 18 Jun, 2020 | Under contract | $709,000 | MRED MLS |
| — | Last price change | $750,000 | MRED MLS |
| 7 May, 2020 | Listed for sale | $750,000 | MRED MLS |
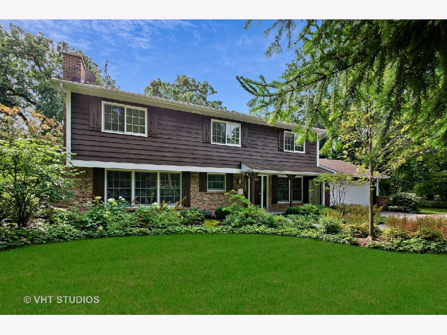
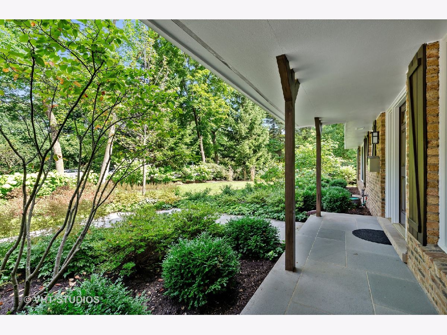
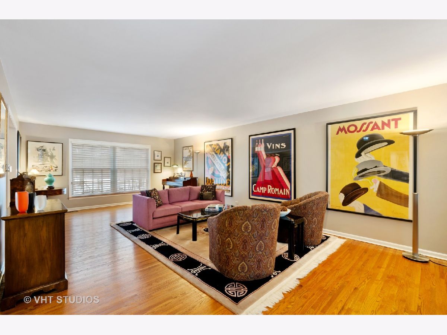
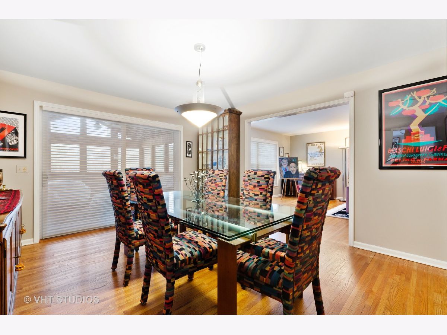
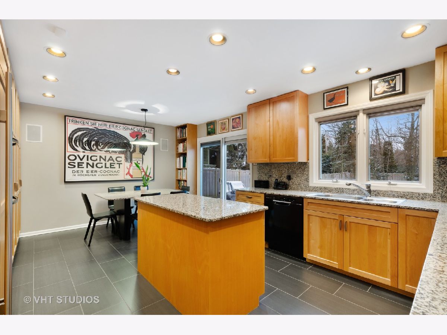
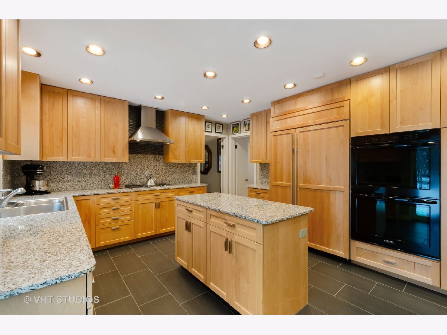
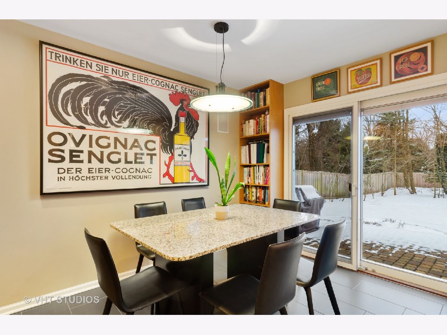
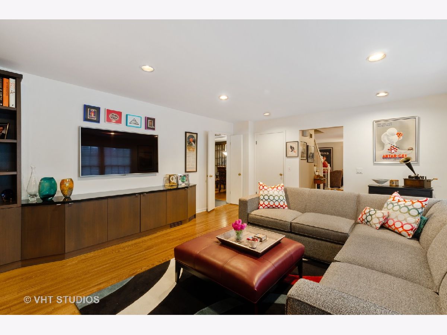
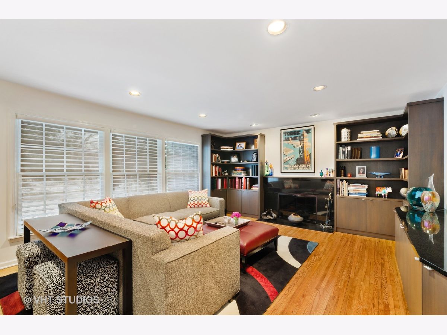
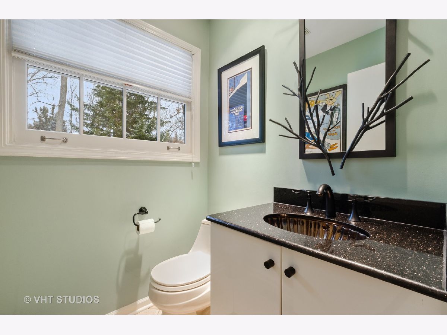
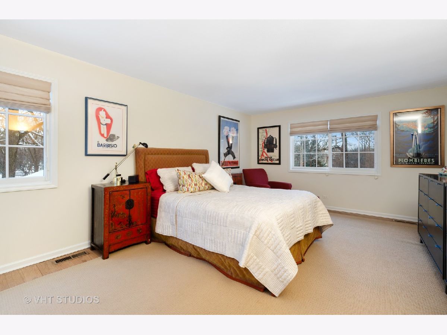
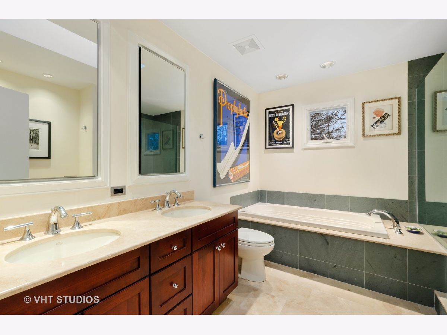
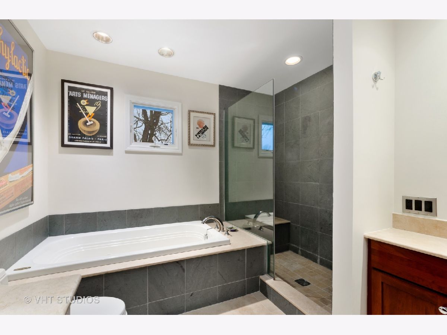
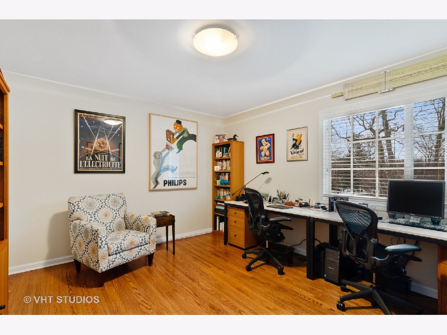
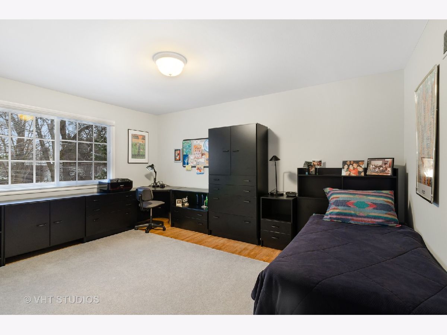
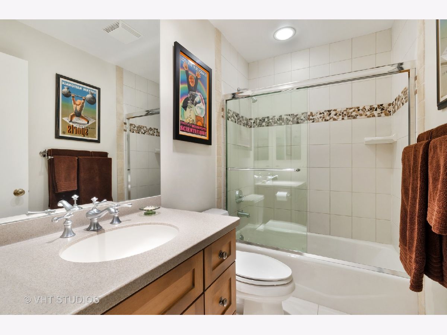
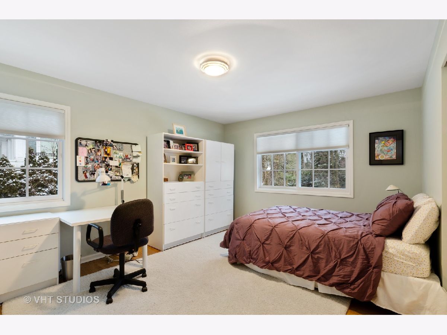
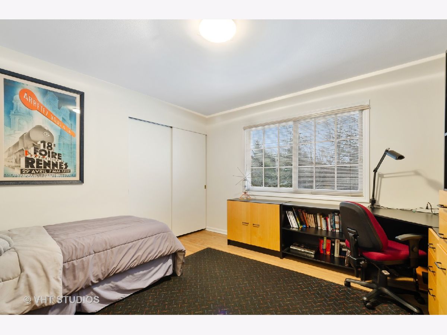
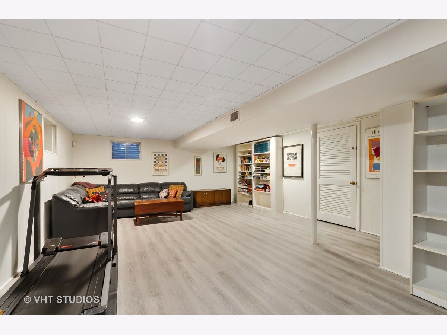
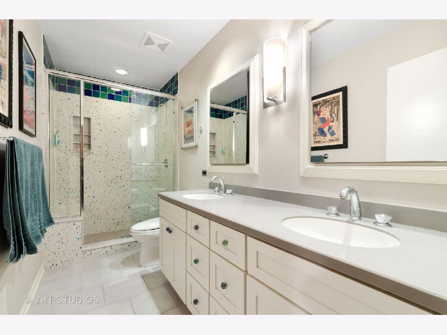
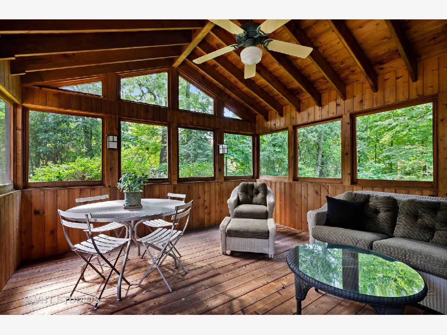
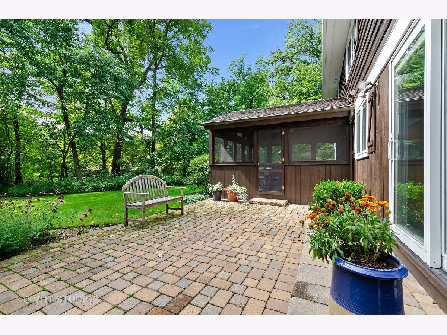
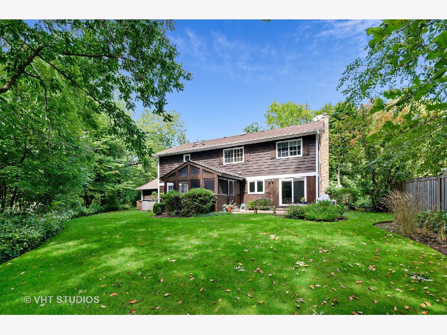
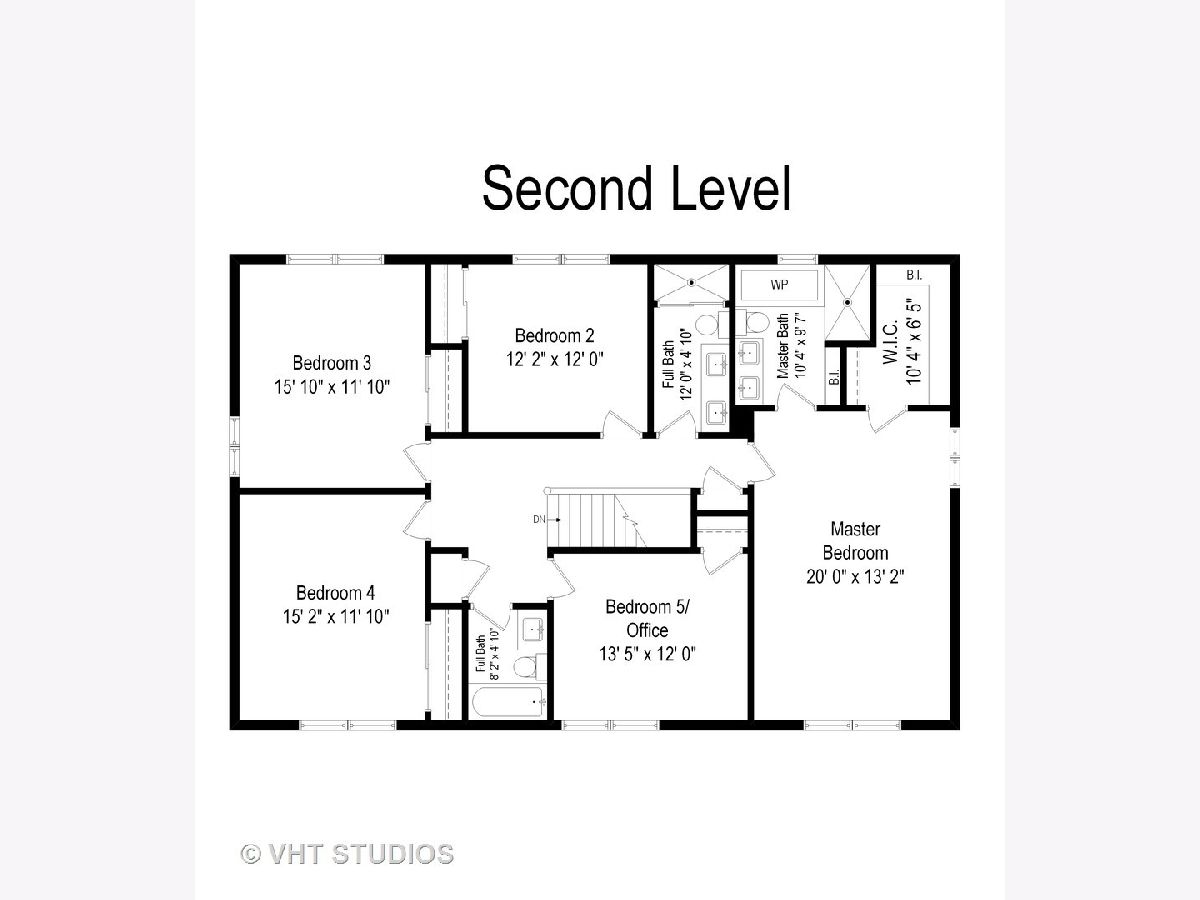
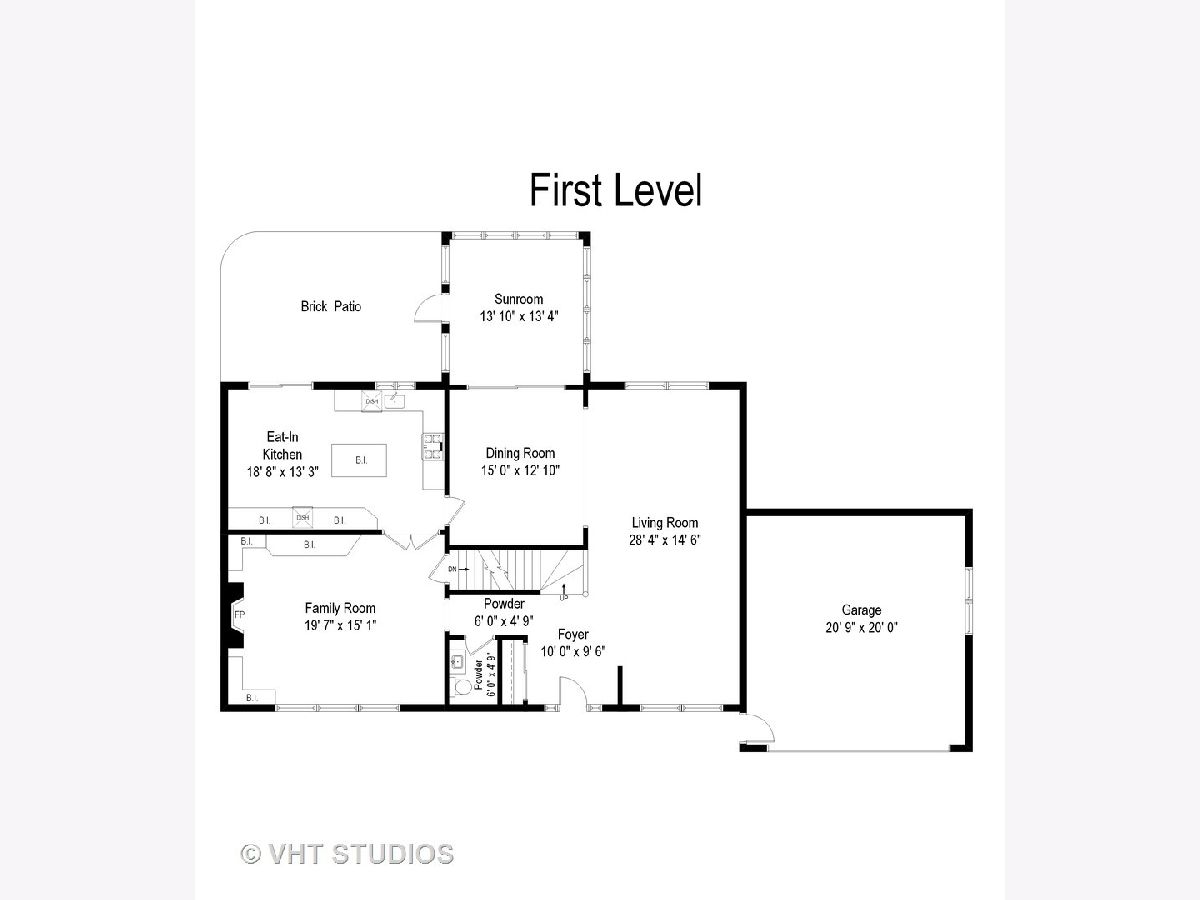
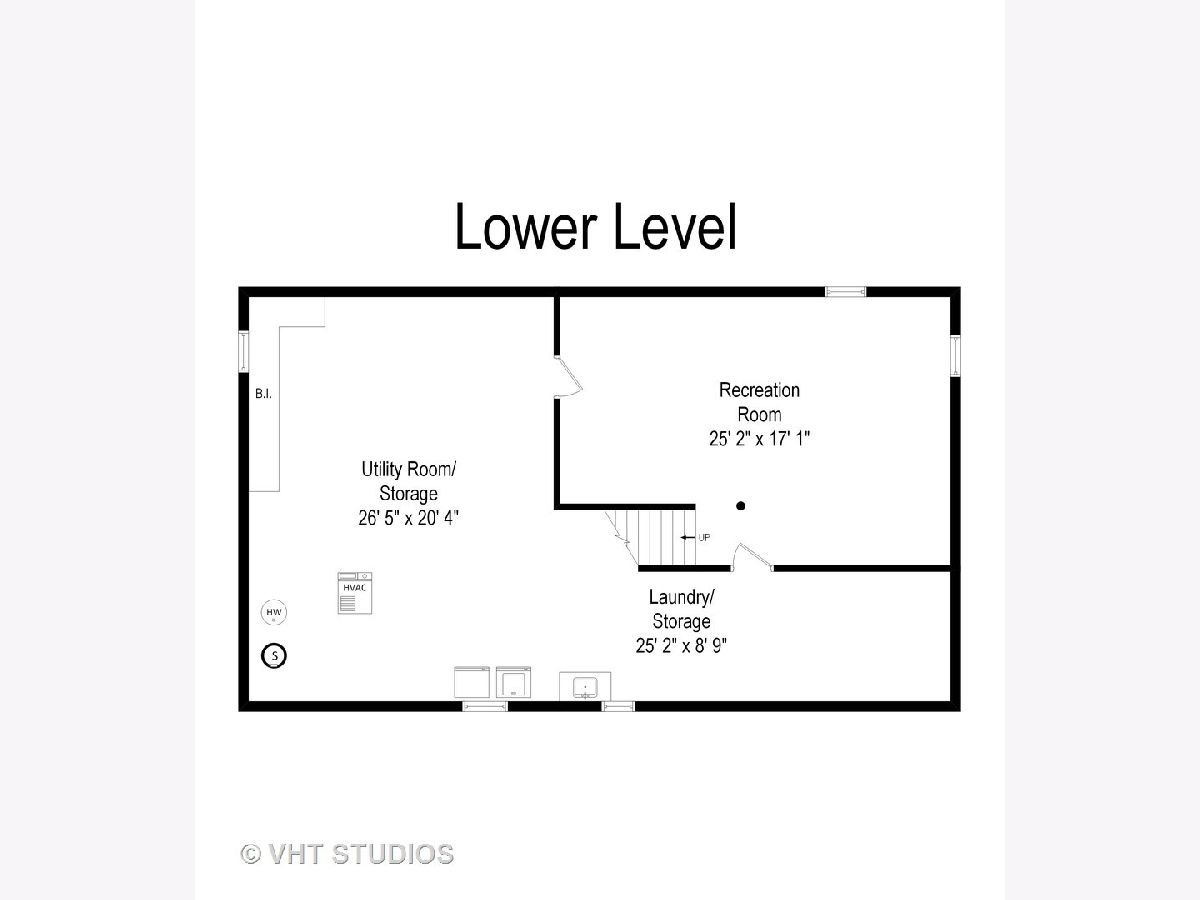
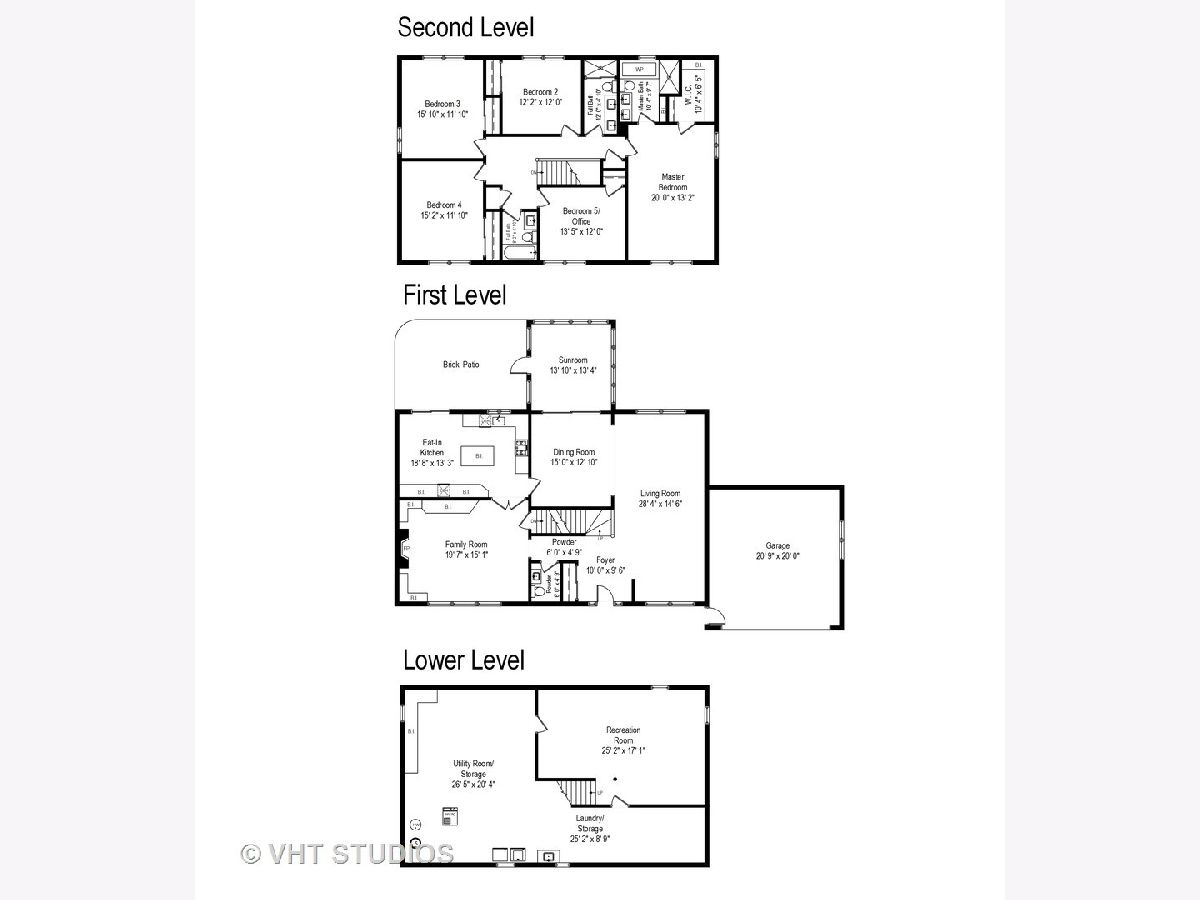
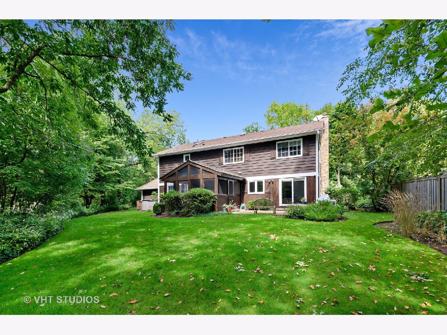
Room Specifics
Total Bedrooms: 5
Bedrooms Above Ground: 5
Bedrooms Below Ground: 0
Dimensions: —
Floor Type: Hardwood
Dimensions: —
Floor Type: Hardwood
Dimensions: —
Floor Type: Hardwood
Dimensions: —
Floor Type: —
Full Bathrooms: 4
Bathroom Amenities: Separate Shower,Double Sink
Bathroom in Basement: 0
Rooms: Bedroom 5,Sun Room,Recreation Room
Basement Description: Partially Finished
Other Specifics
| 2 | |
| — | |
| Asphalt | |
| Porch, Brick Paver Patio, Storms/Screens | |
| Corner Lot,Irregular Lot,Landscaped,Mature Trees | |
| 214X180X21.6X256.3 | |
| — | |
| Full | |
| Skylight(s), Hardwood Floors, Built-in Features, Walk-In Closet(s) | |
| Double Oven, Microwave, Dishwasher, High End Refrigerator, Washer, Dryer, Disposal, Cooktop, Range Hood | |
| Not in DB | |
| Curbs, Sidewalks, Street Lights, Street Paved | |
| — | |
| — | |
| Attached Fireplace Doors/Screen, Gas Log, Gas Starter |
Tax History
| Year | Property Taxes |
|---|---|
| 2020 | $20,467 |
Contact Agent
Nearby Similar Homes
Nearby Sold Comparables
Contact Agent
Listing Provided By
Baird & Warner




