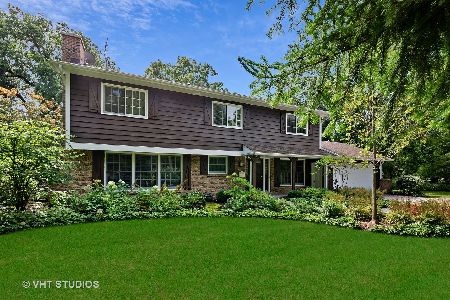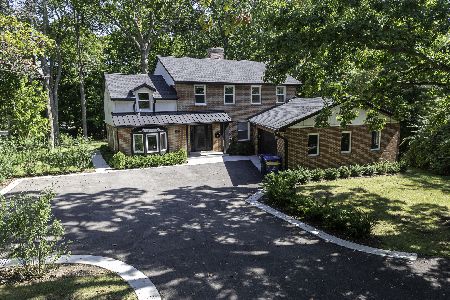1764 Lake Avenue, Highland Park, Illinois 60035
$1,350,000
|
Sold
|
|
| Status: | Closed |
| Sqft: | 0 |
| Cost/Sqft: | — |
| Beds: | 5 |
| Baths: | 6 |
| Year Built: | 1900 |
| Property Taxes: | $34,705 |
| Days On Market: | 2141 |
| Lot Size: | 1,25 |
Description
Enchanting stay-at-home vacation living with pool and lush grounds in the heart of east Highland Park. Fabulous entertaining rooms and inviting family spaces on 1.25 acres with pool, pool house, 4 car garage with bonus space 'coach house (future in-law suite) above. Grandly scaled rooms include gourmet kitchen which opens to family room addition, formal living and dining rooms, delightful sunroom which opens to pool yard. Second floor has master suite with huge closet area, luxurious bath and sunny and open study/sitting room loft above. Three additional bedrooms plus tandem room and two add'l full baths also on second. Third floor retreat offers bonus bedroom, full bath and storage. Lower level has large rec room, exercise room, half bath, craft room and loads of storage. Pool and pool house situated amidst gorgeous grounds, four car garage with bonus potential for in-law suite above, outdoor fireplace at kitchen patio....a forever home in the heart of east Highland Park!
Property Specifics
| Single Family | |
| — | |
| Traditional | |
| 1900 | |
| Full | |
| — | |
| No | |
| 1.25 |
| Lake | |
| — | |
| 0 / Not Applicable | |
| None | |
| Lake Michigan | |
| Public Sewer | |
| 10626583 | |
| 16243040110000 |
Nearby Schools
| NAME: | DISTRICT: | DISTANCE: | |
|---|---|---|---|
|
Grade School
Indian Trail Elementary School |
112 | — | |
|
Middle School
Edgewood Middle School |
112 | Not in DB | |
|
High School
Highland Park High School |
113 | Not in DB | |
Property History
| DATE: | EVENT: | PRICE: | SOURCE: |
|---|---|---|---|
| 9 Jun, 2020 | Sold | $1,350,000 | MRED MLS |
| 8 May, 2020 | Under contract | $1,599,000 | MRED MLS |
| 3 Feb, 2020 | Listed for sale | $1,599,000 | MRED MLS |
Room Specifics
Total Bedrooms: 5
Bedrooms Above Ground: 5
Bedrooms Below Ground: 0
Dimensions: —
Floor Type: Hardwood
Dimensions: —
Floor Type: Hardwood
Dimensions: —
Floor Type: Hardwood
Dimensions: —
Floor Type: —
Full Bathrooms: 6
Bathroom Amenities: Whirlpool,Separate Shower,Double Sink
Bathroom in Basement: 1
Rooms: Bedroom 5,Eating Area,Office,Recreation Room,Tandem Room,Exercise Room,Enclosed Porch Heated,Family Room,Foyer,Mud Room
Basement Description: Finished
Other Specifics
| 4 | |
| — | |
| — | |
| — | |
| — | |
| 279X116X206X187X102X66 | |
| Dormer,Finished,Interior Stair | |
| Full | |
| Vaulted/Cathedral Ceilings, Skylight(s), Bar-Dry, Hardwood Floors, Built-in Features, Walk-In Closet(s) | |
| Double Oven, Microwave, Dishwasher, High End Refrigerator, Washer, Dryer, Disposal, Stainless Steel Appliance(s) | |
| Not in DB | |
| Lake, Curbs, Street Lights, Street Paved | |
| — | |
| — | |
| Wood Burning, Gas Starter |
Tax History
| Year | Property Taxes |
|---|---|
| 2020 | $34,705 |
Contact Agent
Nearby Similar Homes
Nearby Sold Comparables
Contact Agent
Listing Provided By
Compass








