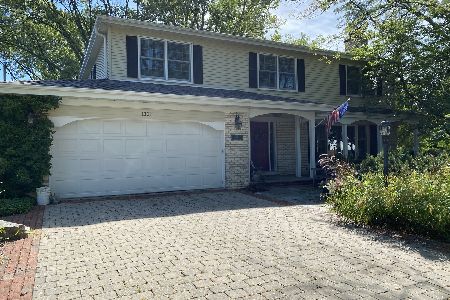1300 Canterbury Lane, Glenview, Illinois 60025
$660,000
|
Sold
|
|
| Status: | Closed |
| Sqft: | 0 |
| Cost/Sqft: | — |
| Beds: | 5 |
| Baths: | 4 |
| Year Built: | 1961 |
| Property Taxes: | $6,656 |
| Days On Market: | 1997 |
| Lot Size: | 0,00 |
Description
Meticulously maintained all brick ranch on a corner lot in East Glenview Canterbury Park neighborhood with a welcoming front porch. 5 Bedrooms and 3 full bathrooms with recently refinished hardwood floors throughout and tons of light. Spacious living room with fireplace and dining room area leads to family room with built-in book shelves. Large kitchen with tons of cabinets, pantry space and eat-in area overlooking the landscaped backyard. Main bedroom has attached bathroom and walk-in closet. Large recreation room in basement with new flooring throughout, full laundry room and additional 6th bonus room and 4th full bathroom. Tons of storage throughout the home. 2 car attached garage. Backyard patio and tons of privacy in the landscaped backyard with sprinkler system. The home and mechanicals have been very well maintained and entire house recently painted, window washed and driveway resurfaced. Great floor plan with tons of potential! Award winning district 34/225 school district (Lyon, Pleasant Ridge, Springman, GBS) and walking distance to restaurants, parks, and Wagner Farm! A MUST SEE!
Property Specifics
| Single Family | |
| — | |
| — | |
| 1961 | |
| Full | |
| — | |
| No | |
| — |
| Cook | |
| — | |
| 65 / Annual | |
| Other | |
| Public | |
| Public Sewer | |
| 10737121 | |
| 04361050200000 |
Nearby Schools
| NAME: | DISTRICT: | DISTANCE: | |
|---|---|---|---|
|
Grade School
Lyon Elementary School |
34 | — | |
|
Middle School
Springman Middle School |
34 | Not in DB | |
|
High School
Glenbrook South High School |
225 | Not in DB | |
Property History
| DATE: | EVENT: | PRICE: | SOURCE: |
|---|---|---|---|
| 28 Aug, 2020 | Sold | $660,000 | MRED MLS |
| 3 Aug, 2020 | Under contract | $669,900 | MRED MLS |
| 30 Jul, 2020 | Listed for sale | $669,900 | MRED MLS |
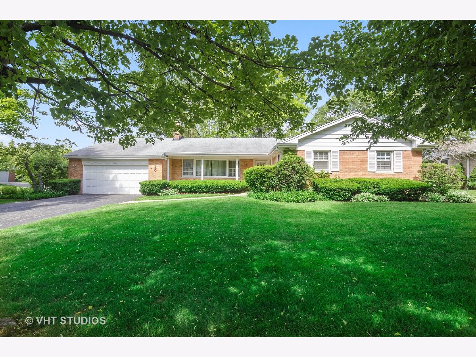
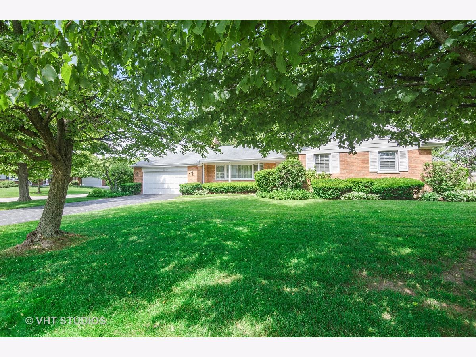
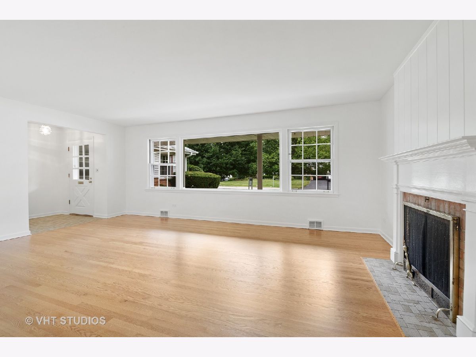
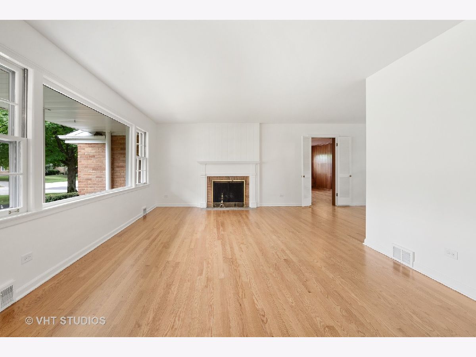
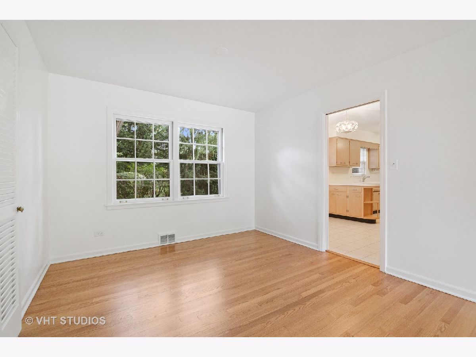
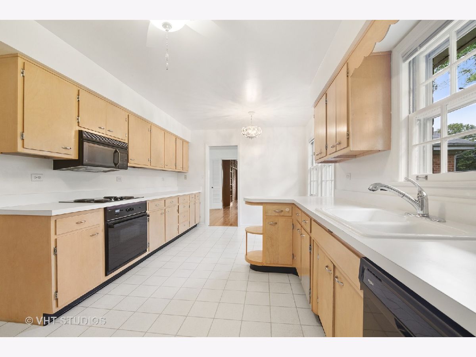
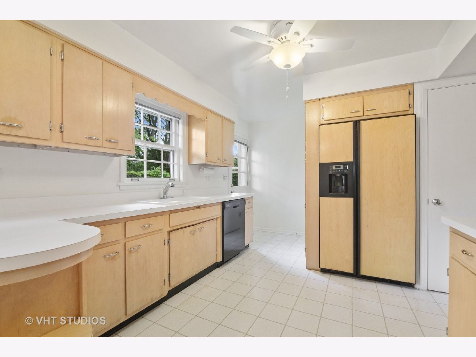
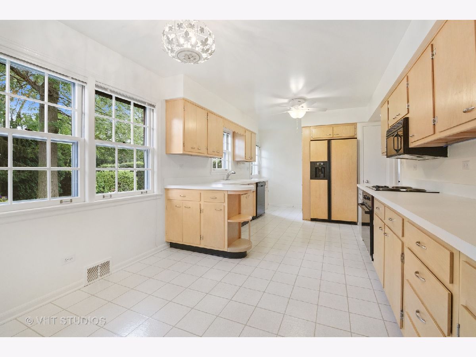
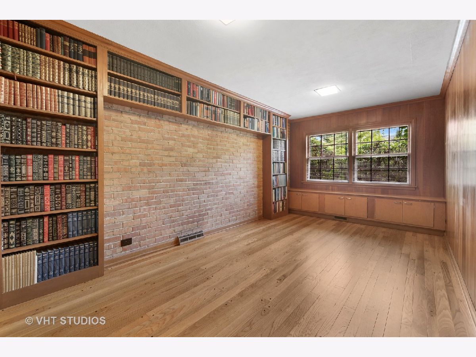
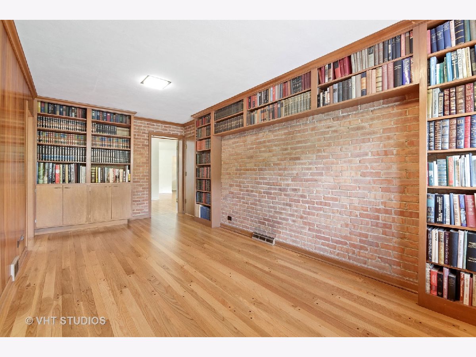
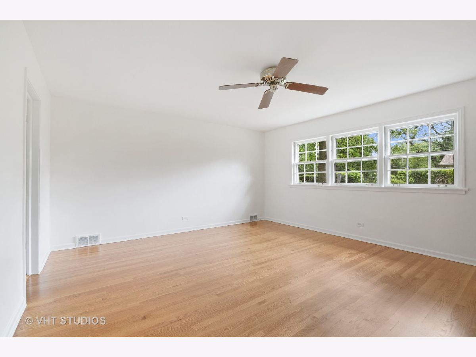
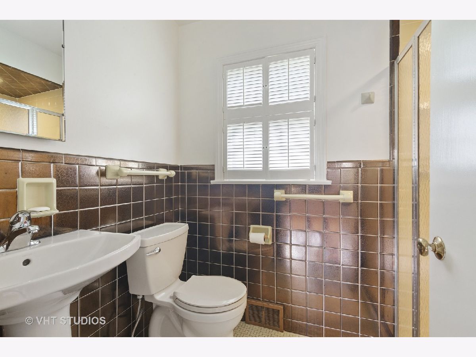
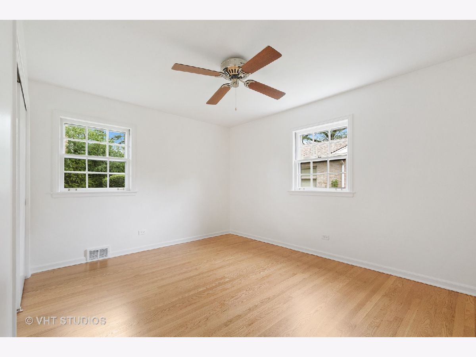
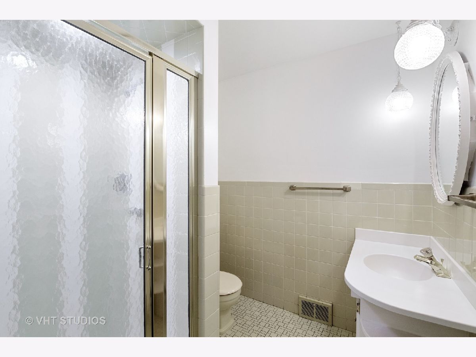
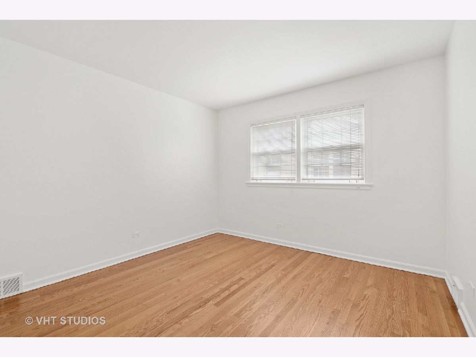
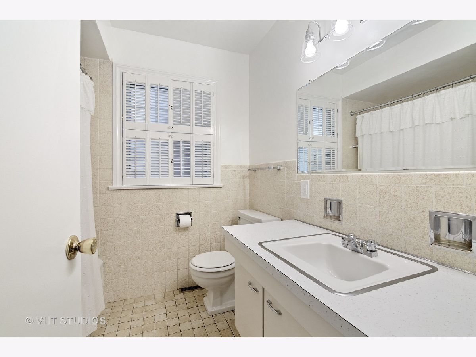
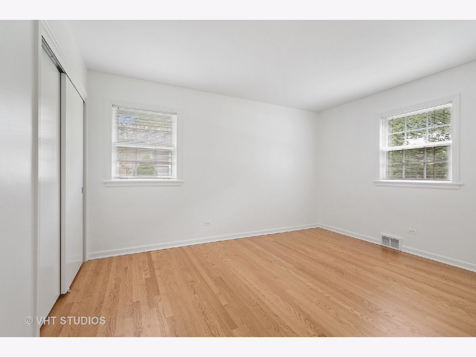
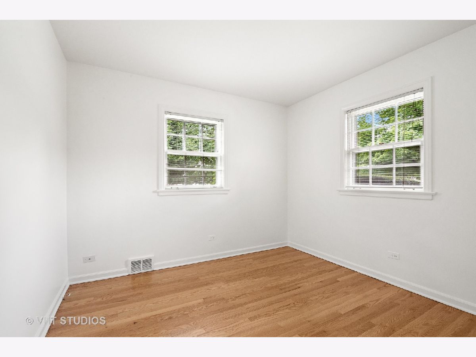
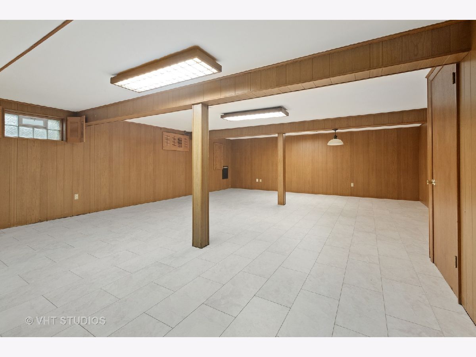
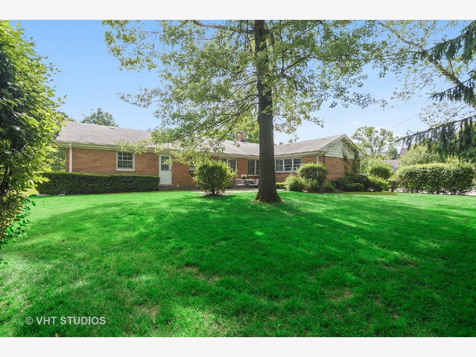
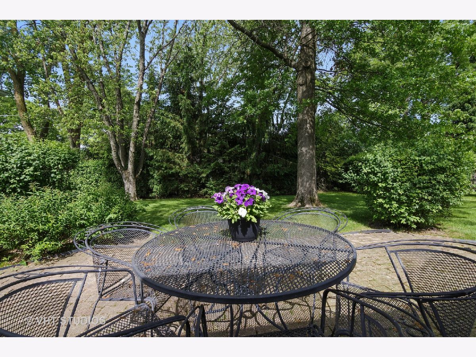
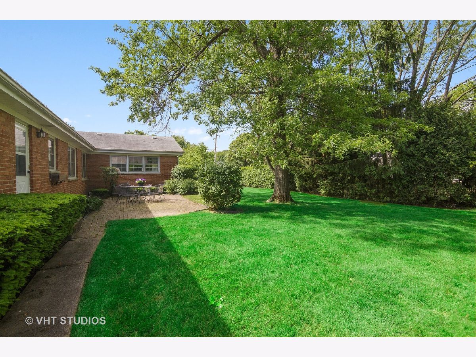
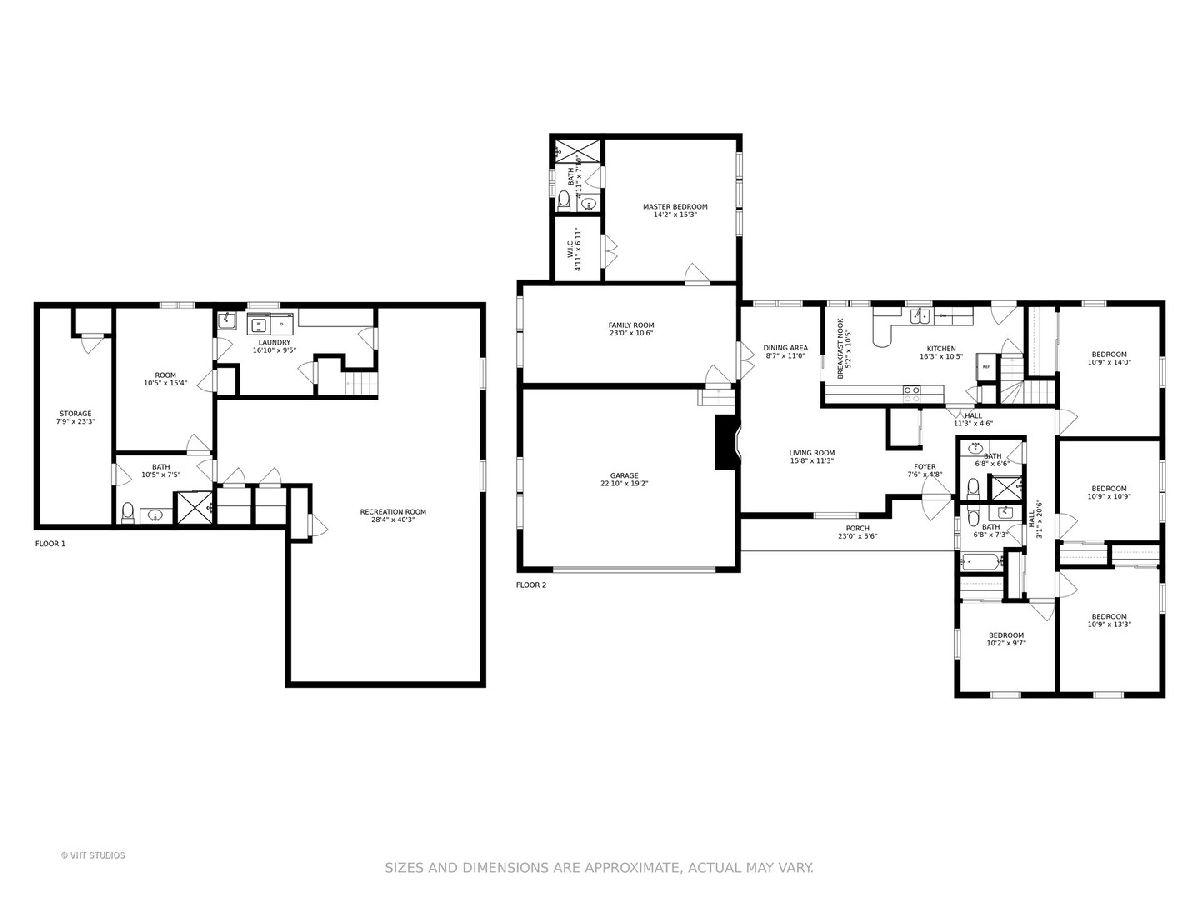
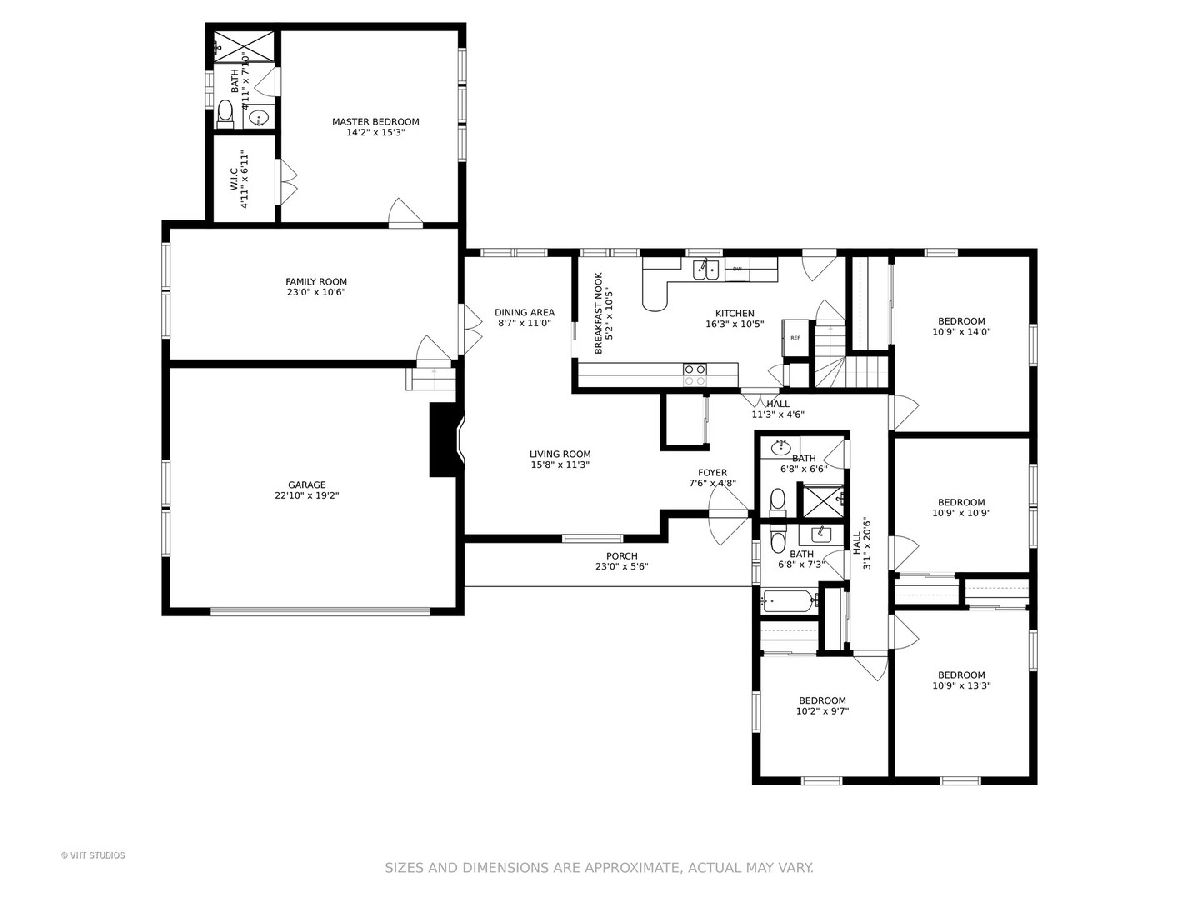
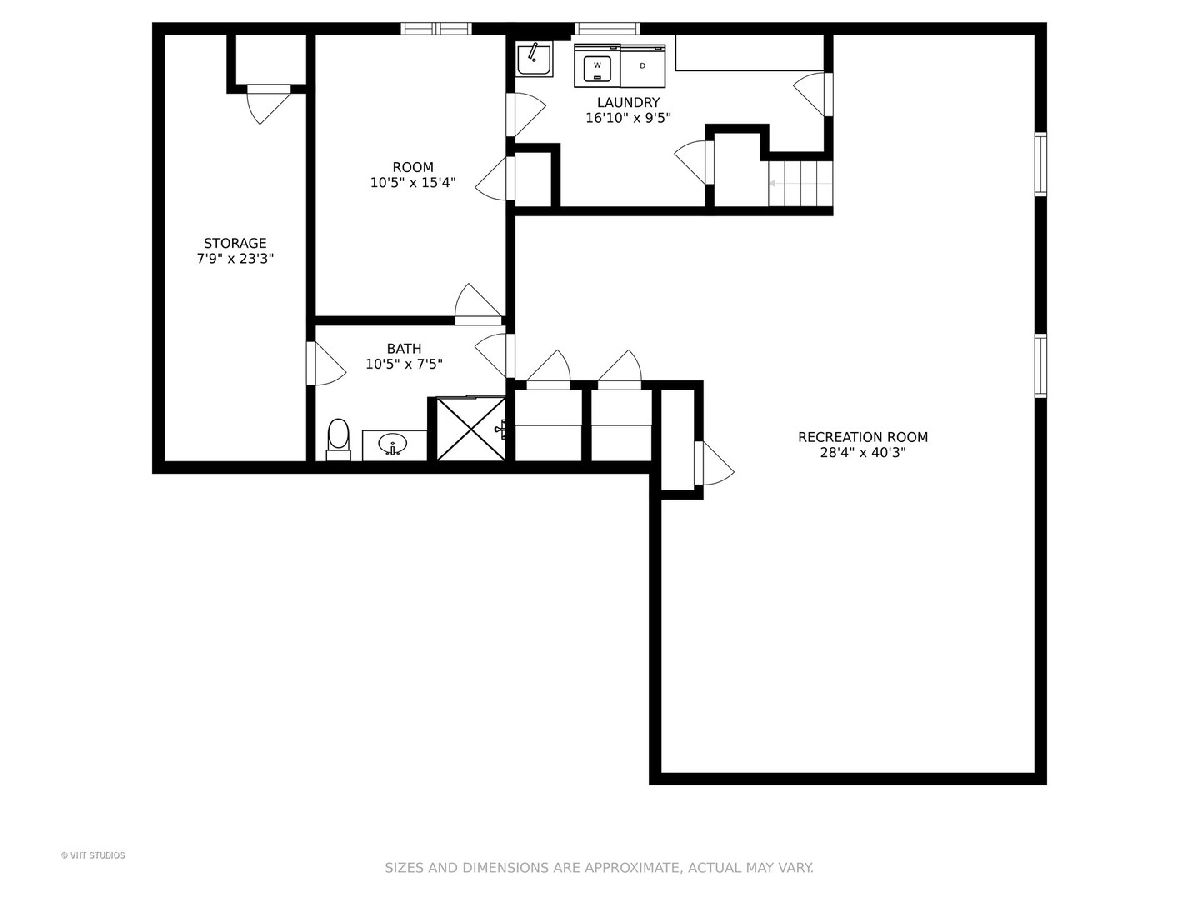
Room Specifics
Total Bedrooms: 5
Bedrooms Above Ground: 5
Bedrooms Below Ground: 0
Dimensions: —
Floor Type: Hardwood
Dimensions: —
Floor Type: Hardwood
Dimensions: —
Floor Type: Hardwood
Dimensions: —
Floor Type: —
Full Bathrooms: 4
Bathroom Amenities: —
Bathroom in Basement: 1
Rooms: Bedroom 5,Foyer,Eating Area,Recreation Room,Bonus Room,Storage
Basement Description: Finished
Other Specifics
| 2 | |
| — | |
| — | |
| Patio, Porch | |
| Corner Lot | |
| 136 X 96 X 125 | |
| — | |
| Full | |
| Hardwood Floors, First Floor Bedroom, First Floor Full Bath, Walk-In Closet(s) | |
| Range, Microwave, Dishwasher, Refrigerator, Washer, Dryer, Disposal | |
| Not in DB | |
| — | |
| — | |
| — | |
| — |
Tax History
| Year | Property Taxes |
|---|---|
| 2020 | $6,656 |
Contact Agent
Nearby Similar Homes
Nearby Sold Comparables
Contact Agent
Listing Provided By
@properties




