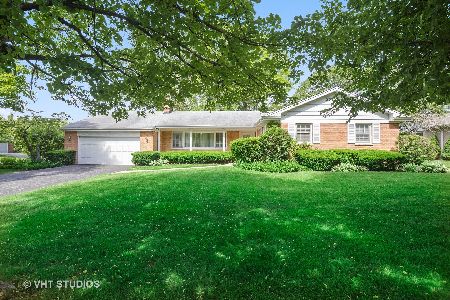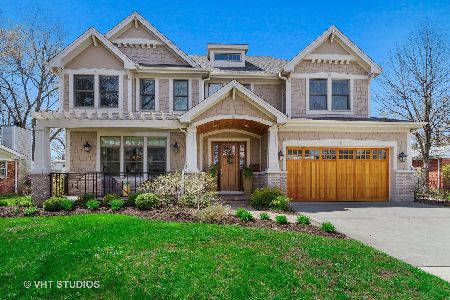1301 Canterbury Lane, Glenview, Illinois 60025
$605,000
|
Sold
|
|
| Status: | Closed |
| Sqft: | 0 |
| Cost/Sqft: | — |
| Beds: | 3 |
| Baths: | 2 |
| Year Built: | 1961 |
| Property Taxes: | $9,515 |
| Days On Market: | 2797 |
| Lot Size: | 0,00 |
Description
UPDATED & METICULOUSLY MAINTAINED RANCH IN SOUGHT AFTER CANTERBURY PARK IN EAST GLENVIEW. Walk to train, restaurants, shops, grocery store & farmers market. Updated Kitchen w/large eat-in area opens to the sun drenched Family Room w/gorgeous hardwood floor, wide molding, fireplace & sliding glass doors open to the large deck & private yard. Stunning Living room & Dining Room w/accent lighting and lots of windows for plenty of sunlight. Master Bedroom Suite w/floor to ceiling wall of closets & private full bath. 2 additional good sized BRs & full bath complete the main floor living space. HARDWOOD FLOORS UNDER CARPET IN LR, DR, BEDROOMS & HALLWAY. The enormous finished basement is incredible with its 27 x 24 recreation room, work room & 2 extra large room. The bsmnt work rm w/closet & window can easily be a 4TH BR. Professionally landscaped private yard yard w/perennial gardens. Minutes to downtown Chicago & O'Hare International Airport. THIS HOME IS A PLEASURE TO SHOW!
Property Specifics
| Single Family | |
| — | |
| Ranch | |
| 1961 | |
| Full | |
| — | |
| No | |
| — |
| Cook | |
| Canterbury Park | |
| 0 / Not Applicable | |
| None | |
| Public | |
| Public Sewer | |
| 09958850 | |
| 04361070210000 |
Nearby Schools
| NAME: | DISTRICT: | DISTANCE: | |
|---|---|---|---|
|
Grade School
Lyon Elementary School |
34 | — | |
|
Middle School
Springman Middle School |
34 | Not in DB | |
|
High School
Glenbrook South High School |
225 | Not in DB | |
|
Alternate Elementary School
Pleasant Ridge Elementary School |
— | Not in DB | |
Property History
| DATE: | EVENT: | PRICE: | SOURCE: |
|---|---|---|---|
| 6 Aug, 2018 | Sold | $605,000 | MRED MLS |
| 6 Jun, 2018 | Under contract | $614,000 | MRED MLS |
| 22 May, 2018 | Listed for sale | $614,000 | MRED MLS |
Room Specifics
Total Bedrooms: 3
Bedrooms Above Ground: 3
Bedrooms Below Ground: 0
Dimensions: —
Floor Type: Carpet
Dimensions: —
Floor Type: Carpet
Full Bathrooms: 2
Bathroom Amenities: —
Bathroom in Basement: 0
Rooms: Recreation Room,Foyer,Workshop,Storage,Utility Room-Lower Level
Basement Description: Finished
Other Specifics
| 2.5 | |
| — | |
| — | |
| — | |
| Landscaped,Wooded | |
| 77X130X77X140 | |
| — | |
| Full | |
| Hardwood Floors, First Floor Bedroom, First Floor Full Bath | |
| Range, Microwave, Dishwasher, Refrigerator, Washer, Dryer, Disposal | |
| Not in DB | |
| Street Paved | |
| — | |
| — | |
| Wood Burning, Gas Log |
Tax History
| Year | Property Taxes |
|---|---|
| 2018 | $9,515 |
Contact Agent
Nearby Similar Homes
Nearby Sold Comparables
Contact Agent
Listing Provided By
Coldwell Banker Residential









