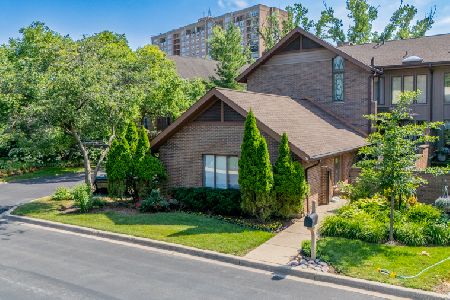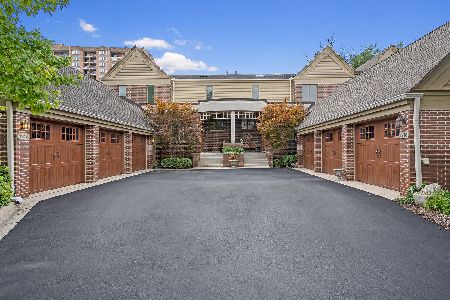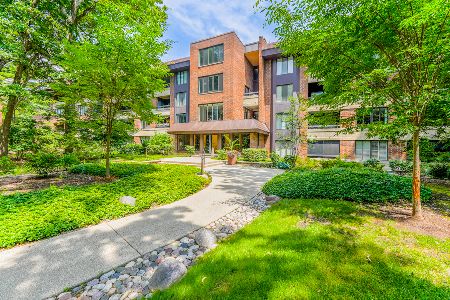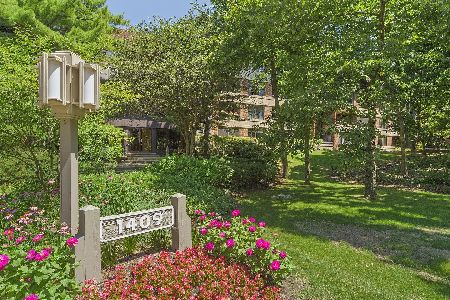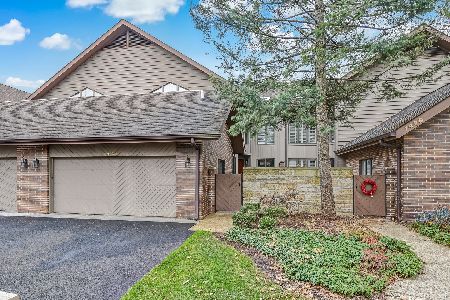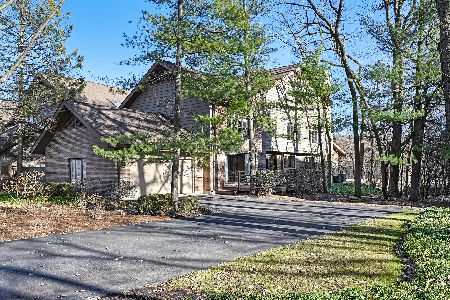1409 Hawthorne Lane, Hinsdale, Illinois 60521
$946,000
|
Sold
|
|
| Status: | Closed |
| Sqft: | 3,235 |
| Cost/Sqft: | $308 |
| Beds: | 3 |
| Baths: | 5 |
| Year Built: | 1996 |
| Property Taxes: | $9,281 |
| Days On Market: | 2470 |
| Lot Size: | 0,00 |
Description
Gracious elegance. You will be inspired from the moment you step into this meticulous home. One of just a few free-standing town homes in the secure, gated Graue Mill complex. This home offers dramatic architectural elements, an easy-living layout, excellent condition and a superb, private location. Coveted first-floor master suite is spacious and functional. Natural stone spa-like master bath, walk-in closets. Impressive light-filled living room with see-through fireplace is perfect for family gatherings or formal entertaining flows into a gorgeous dining room. Expansive deck with sweeping views of private wooded setting. First class updated kitchen boasts Sub-Zero refrigerator, gas cook top, eat-in area, planning desk, private deck for grilling. Pristine second floor retreat with two bedrooms suites, updated baths, loft area. Lower level is a study in family living excellence. 4th bdrm, huge rec room, high-end kitchenette, more. IMPECCABLY maintained by original owner. Be amazed!
Property Specifics
| Condos/Townhomes | |
| 2 | |
| — | |
| 1996 | |
| Full | |
| — | |
| No | |
| — |
| Du Page | |
| Graue Mill | |
| 765 / Monthly | |
| Insurance,TV/Cable,Clubhouse,Pool,Exterior Maintenance,Lawn Care,Scavenger,Snow Removal,Internet | |
| Lake Michigan | |
| Public Sewer | |
| 10343371 | |
| 0636410041 |
Nearby Schools
| NAME: | DISTRICT: | DISTANCE: | |
|---|---|---|---|
|
Grade School
Monroe Elementary School |
181 | — | |
|
Middle School
Clarendon Hills Middle School |
181 | Not in DB | |
|
High School
Hinsdale Central High School |
86 | Not in DB | |
Property History
| DATE: | EVENT: | PRICE: | SOURCE: |
|---|---|---|---|
| 17 Jul, 2019 | Sold | $946,000 | MRED MLS |
| 21 May, 2019 | Under contract | $995,000 | MRED MLS |
| — | Last price change | $1,075,000 | MRED MLS |
| 13 Apr, 2019 | Listed for sale | $1,075,000 | MRED MLS |
Room Specifics
Total Bedrooms: 4
Bedrooms Above Ground: 3
Bedrooms Below Ground: 1
Dimensions: —
Floor Type: Carpet
Dimensions: —
Floor Type: Carpet
Dimensions: —
Floor Type: Carpet
Full Bathrooms: 5
Bathroom Amenities: Double Sink,European Shower,Soaking Tub
Bathroom in Basement: 1
Rooms: Foyer,Recreation Room,Loft,Game Room,Utility Room-Lower Level,Walk In Closet
Basement Description: Finished
Other Specifics
| 3 | |
| Concrete Perimeter | |
| Asphalt | |
| Deck, Storms/Screens | |
| Wooded | |
| COMMON | |
| — | |
| Full | |
| Vaulted/Cathedral Ceilings, Hardwood Floors, First Floor Bedroom, First Floor Laundry, First Floor Full Bath, Walk-In Closet(s) | |
| Range, Microwave, Dishwasher, High End Refrigerator, Washer, Dryer, Stainless Steel Appliance(s), Cooktop, Built-In Oven | |
| Not in DB | |
| — | |
| — | |
| Pool, Tennis Court(s) | |
| Double Sided |
Tax History
| Year | Property Taxes |
|---|---|
| 2019 | $9,281 |
Contact Agent
Nearby Similar Homes
Nearby Sold Comparables
Contact Agent
Listing Provided By
Coldwell Banker Residential

