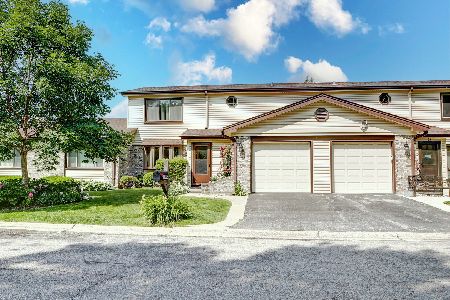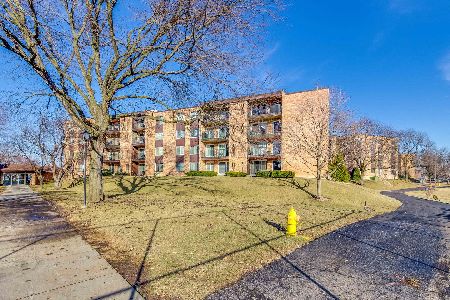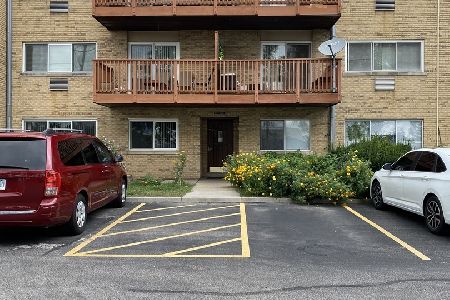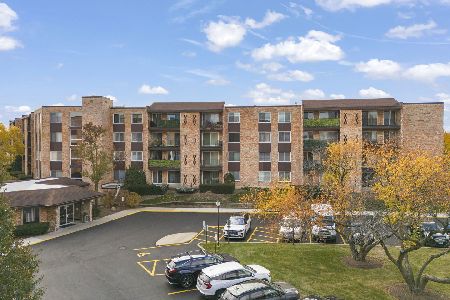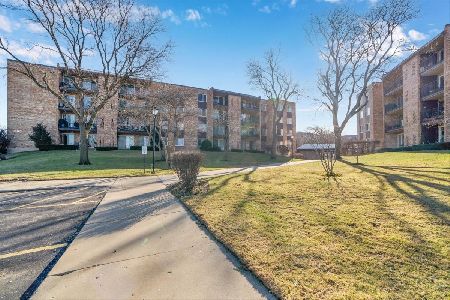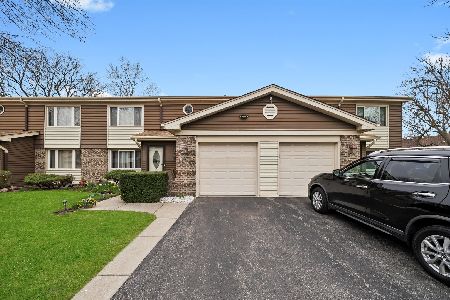1300 Mallard Lane, Mount Prospect, Illinois 60056
$289,000
|
Sold
|
|
| Status: | Closed |
| Sqft: | 1,750 |
| Cost/Sqft: | $165 |
| Beds: | 4 |
| Baths: | 3 |
| Year Built: | 1975 |
| Property Taxes: | $1,689 |
| Days On Market: | 1343 |
| Lot Size: | 0,00 |
Description
HOA Rules - Unlimited Parking on street as long as registration has home address on it. **GREAT LOCATION**AFFORDABLE ~ STARTER HOME**RARE 4 BEDROOMS** 2.5 BATHS, **FINISHED BASEMENT W/ TONS OF STORAGE AND **LARGE PRIVATE (6' Board-on-Board) FENCED-IN DECK~PATIO ~ PERFECT FOR CONTAINER GARDENING. EAT-IN KITCHEN Features ample Cabinets, Corian Counters, Large Greenhouse Window, SS Appls, 2 Pantry's and Ceiling Light Fan. Primary ensuite Features Bath with walk-in Shower and walk-in Closet. Corner homesite offers EXTRA GREEN-SPACE and Guest Parking. FUN NEIGHBORHOOD INCLS: Pool. Playground and Lake with Swans. Walking distance to Mount Prospect's RecPlex (Park District). Close to I-90 and O'Hare Airport. Newer Vinyl Windows and Sliding Glass Door, Newly Epoxy Garage Floor. Roof '18. Water Heater '18, HVAC '10. Quiet Neighborhood. NO RENTERS ALLOWED. Your Furry Family Members are welcome!! QUICK CLOSE IS AVAILABLE. Watch the 3D Tour and Hurry Over!!
Property Specifics
| Condos/Townhomes | |
| 2 | |
| — | |
| 1975 | |
| — | |
| 4 BEDROOMS W/ BASEMENT | |
| No | |
| — |
| Cook | |
| Bralen | |
| 250 / Monthly | |
| — | |
| — | |
| — | |
| 11417668 | |
| 08144010431004 |
Nearby Schools
| NAME: | DISTRICT: | DISTANCE: | |
|---|---|---|---|
|
Grade School
Robert Frost Elementary School |
59 | — | |
|
Middle School
Friendship Junior High School |
59 | Not in DB | |
|
High School
Prospect High School |
214 | Not in DB | |
Property History
| DATE: | EVENT: | PRICE: | SOURCE: |
|---|---|---|---|
| 25 Jul, 2022 | Sold | $289,000 | MRED MLS |
| 8 Jun, 2022 | Under contract | $289,000 | MRED MLS |
| 2 Jun, 2022 | Listed for sale | $289,000 | MRED MLS |

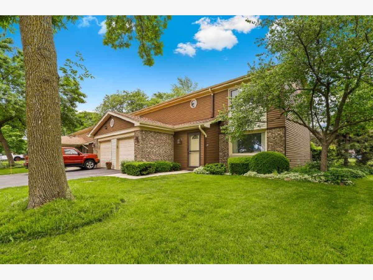
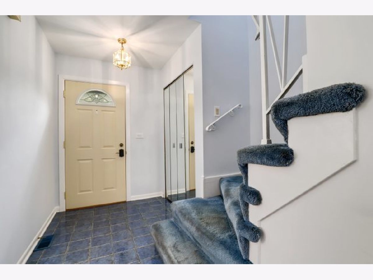
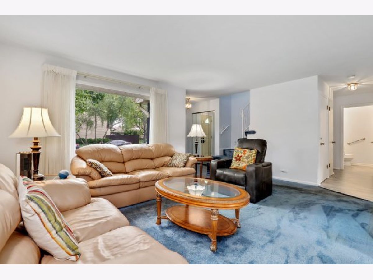
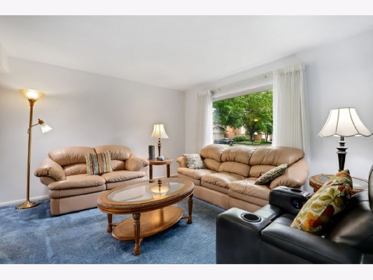
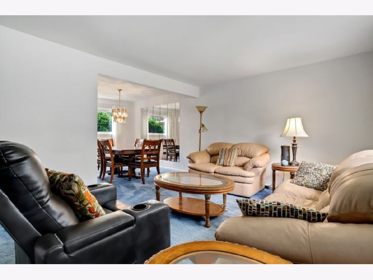
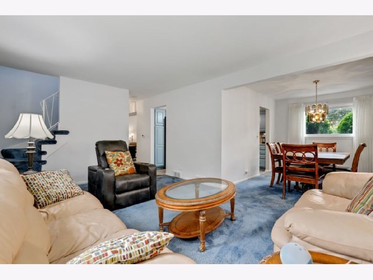
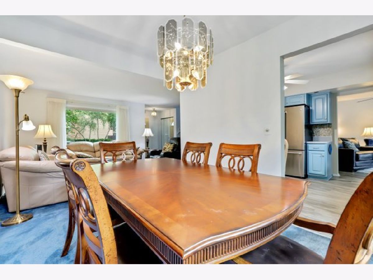
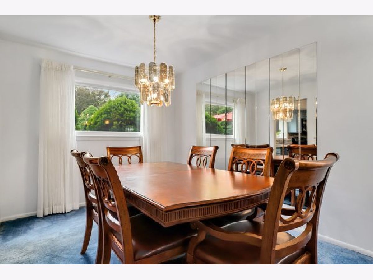
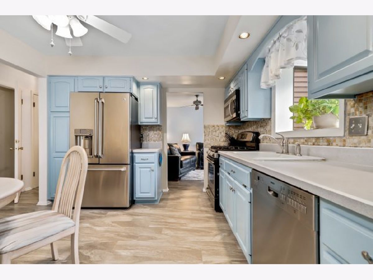
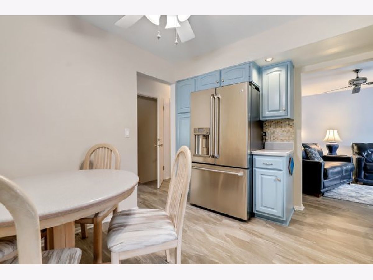
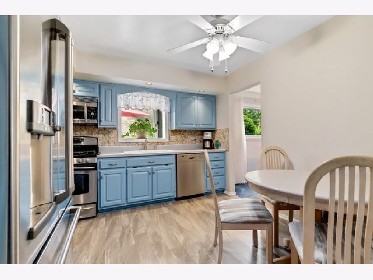
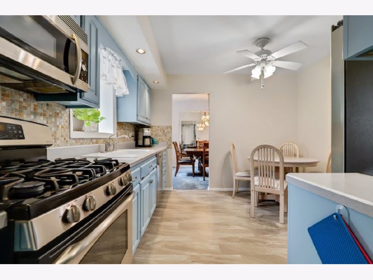
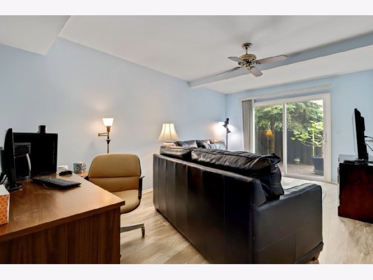
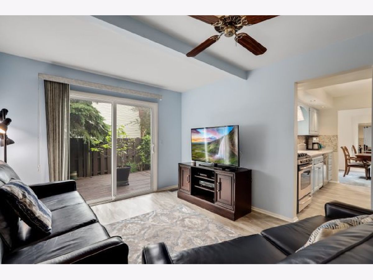
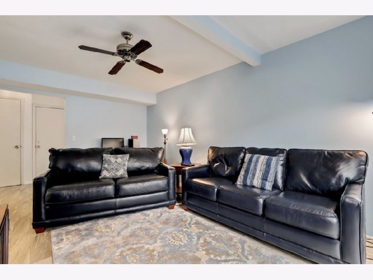
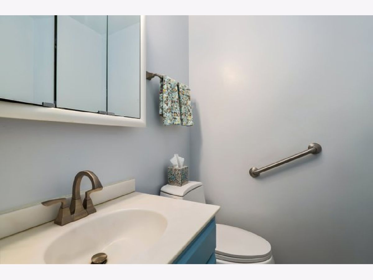
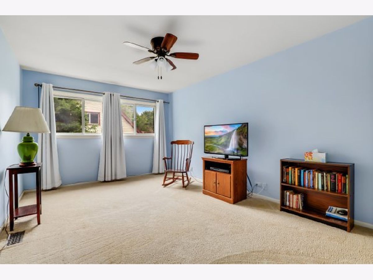
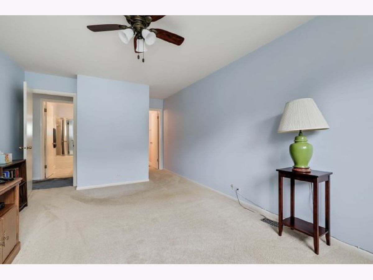
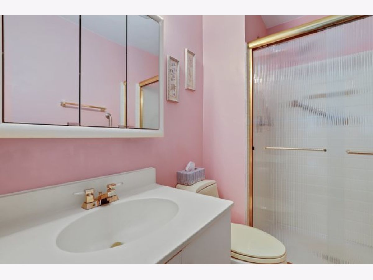
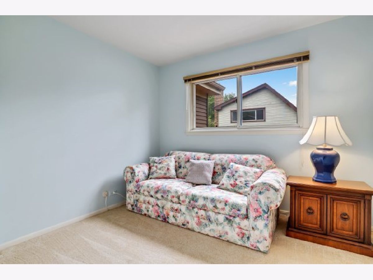
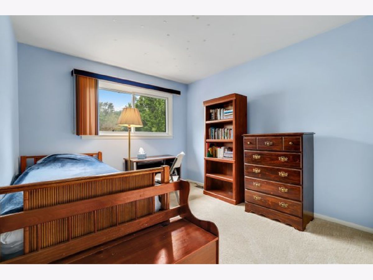
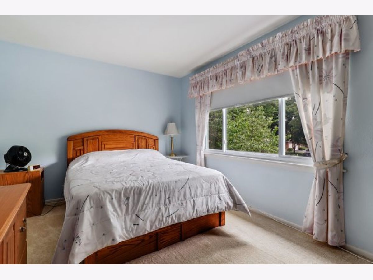
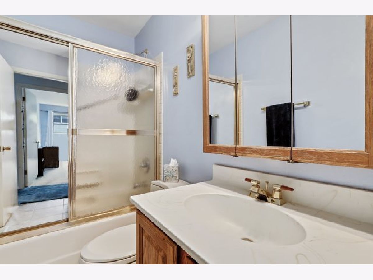
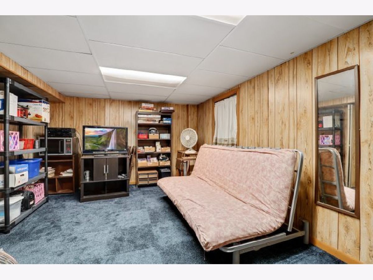
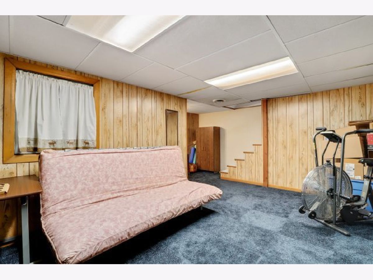
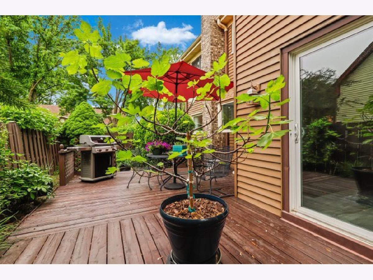
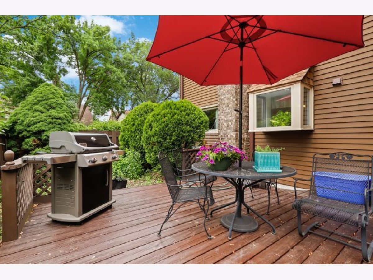
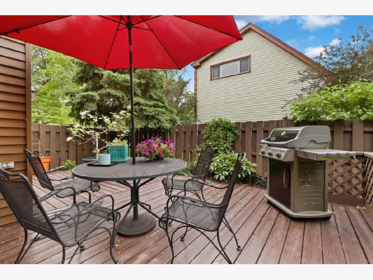
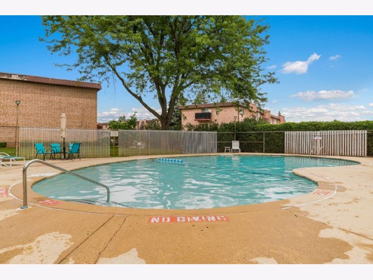
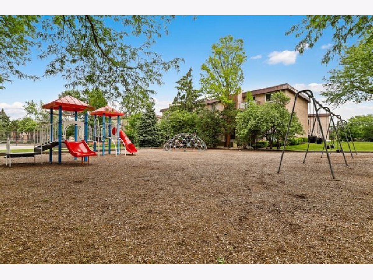
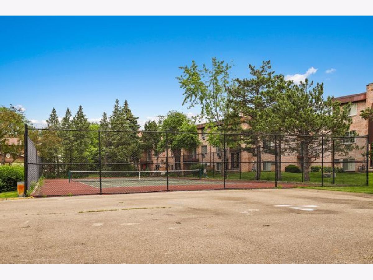
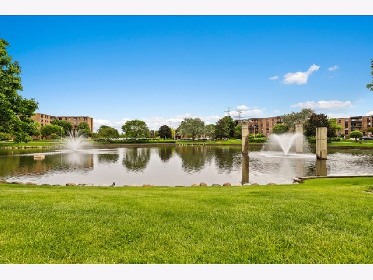
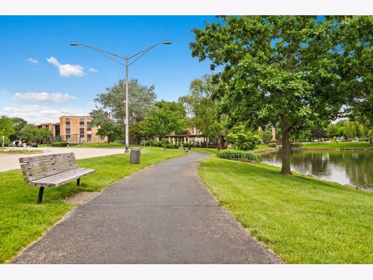
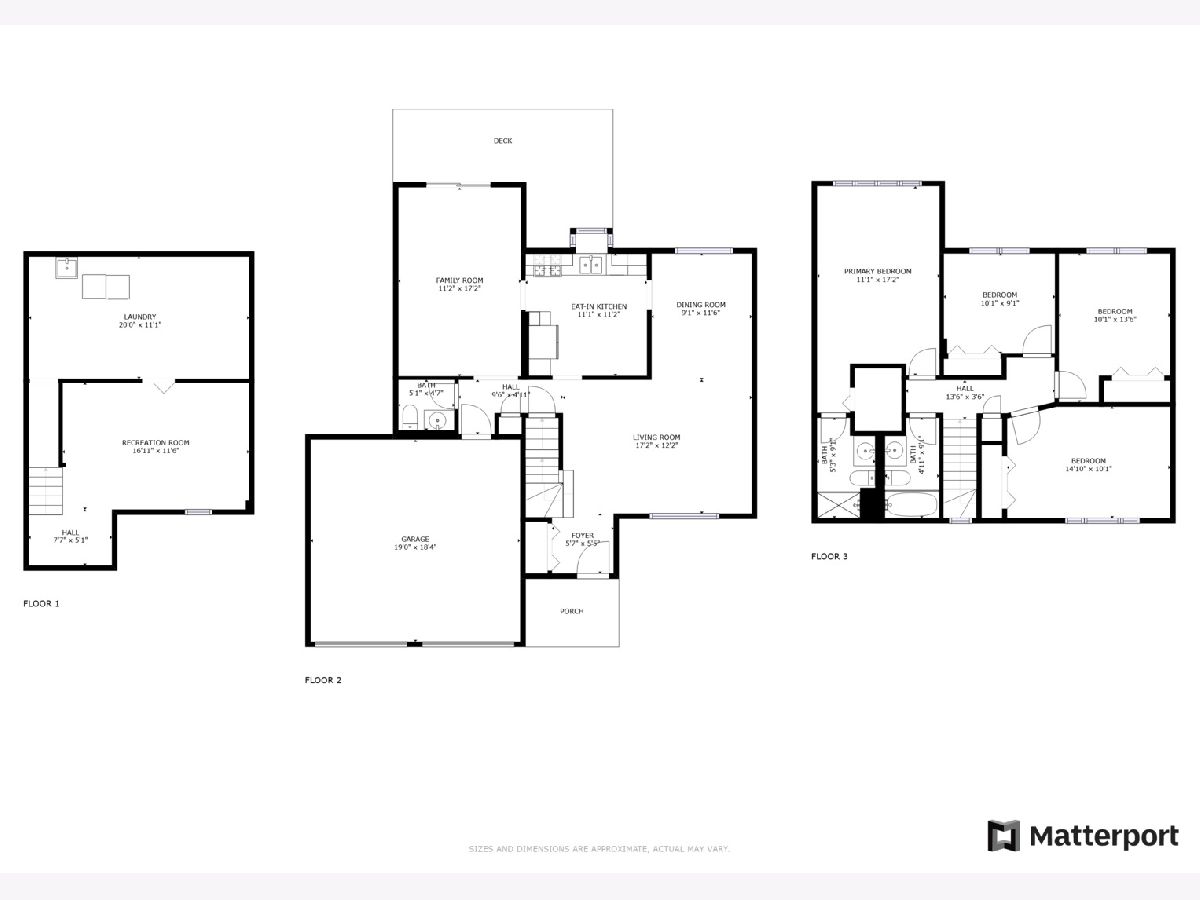
Room Specifics
Total Bedrooms: 4
Bedrooms Above Ground: 4
Bedrooms Below Ground: 0
Dimensions: —
Floor Type: —
Dimensions: —
Floor Type: —
Dimensions: —
Floor Type: —
Full Bathrooms: 3
Bathroom Amenities: Separate Shower,Full Body Spray Shower
Bathroom in Basement: 0
Rooms: —
Basement Description: Partially Finished
Other Specifics
| 1.5 | |
| — | |
| Asphalt | |
| — | |
| — | |
| COMMON | |
| — | |
| — | |
| — | |
| — | |
| Not in DB | |
| — | |
| — | |
| — | |
| — |
Tax History
| Year | Property Taxes |
|---|---|
| 2022 | $1,689 |
Contact Agent
Nearby Similar Homes
Nearby Sold Comparables
Contact Agent
Listing Provided By
Redfin Corporation

