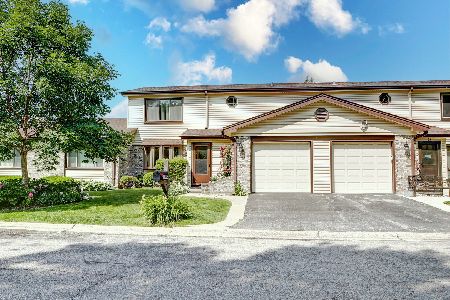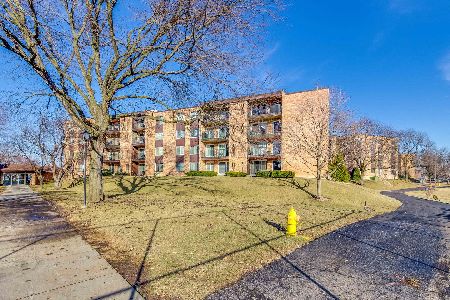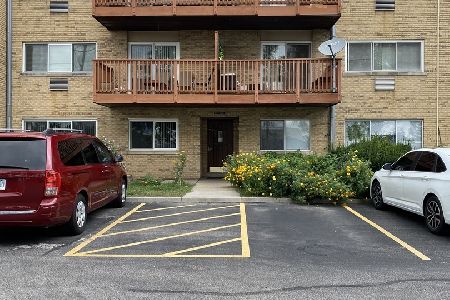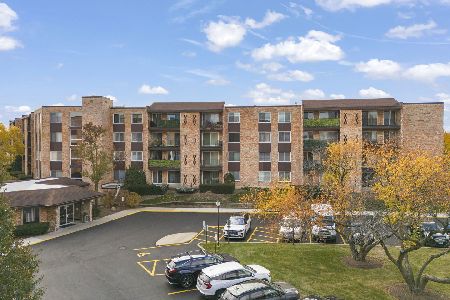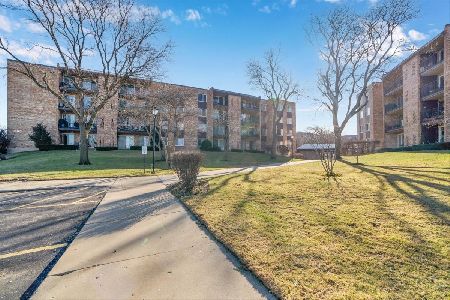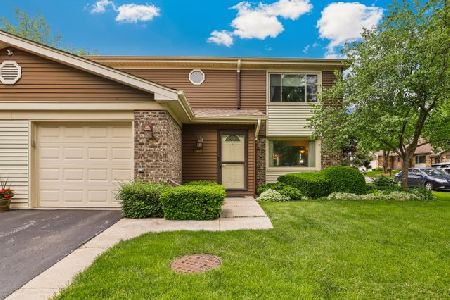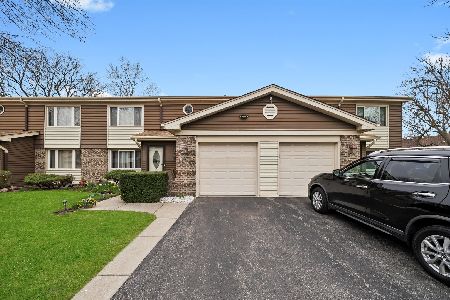831 Partridge Lane, Mount Prospect, Illinois 60056
$260,000
|
Sold
|
|
| Status: | Closed |
| Sqft: | 1,500 |
| Cost/Sqft: | $167 |
| Beds: | 3 |
| Baths: | 2 |
| Year Built: | 1975 |
| Property Taxes: | $5,600 |
| Days On Market: | 245 |
| Lot Size: | 0,00 |
Description
This spacious townhome offers three levels of comfortable living in a quiet and well-maintained community. Starting with a beautifully updated main floor featuring new vinyl flooring, recessed lighting, and a convenient half bath. The large formal living room is bright and spacious. The formal dining room flows seamlessly into a generous kitchen equipped with stainless steel appliances and ample cabinet spa - ideal for both everyday living and entertaining. Access the attached garage or step out into a private, fenced backyard - complete with a fire pit and space to relax or entertain. Upstairs, you'll find a spacious primary suite with a walk-in closet, along with two additional bedrooms. The full bathroom has been thoughtfully updated to match the home's modern appeal. The finished basement adds even more living space, with a bright and open family room, three closets, a large storage area and laundry room featuring a front-loading washer and dryer. Major mechanicals have all been upgraded for peace of mind: high-efficiency HVAC, high-efficiency Bradford White 50 gallon water heater, mini split heat/air upstairs, updated 200-amp electrical panel, and a sump pump. Freshly painted throughout and move-in ready, this home truly has it all. Located in a well-maintained community with a pool and clubhouse. Walk to Kopp Park/playground/bike path. Schools, shopping, and transit very close by. It's only a 5 min drive to the Metra and the Kennedy. Don't miss your chance to make this one yours!
Property Specifics
| Condos/Townhomes | |
| 2 | |
| — | |
| 1975 | |
| — | |
| — | |
| No | |
| — |
| Cook | |
| — | |
| 600 / Monthly | |
| — | |
| — | |
| — | |
| 12384098 | |
| 08144010421001 |
Property History
| DATE: | EVENT: | PRICE: | SOURCE: |
|---|---|---|---|
| 22 Jan, 2016 | Sold | $183,000 | MRED MLS |
| 9 Nov, 2015 | Under contract | $189,900 | MRED MLS |
| — | Last price change | $199,900 | MRED MLS |
| 13 Jul, 2015 | Listed for sale | $219,000 | MRED MLS |
| 2 Jul, 2025 | Sold | $260,000 | MRED MLS |
| 10 Jun, 2025 | Under contract | $250,000 | MRED MLS |
| 4 Jun, 2025 | Listed for sale | $250,000 | MRED MLS |
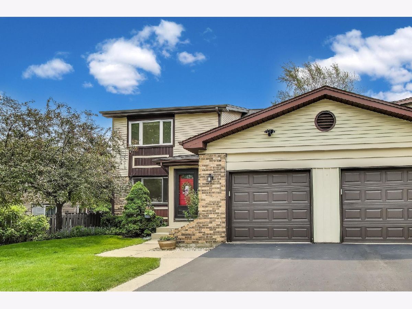
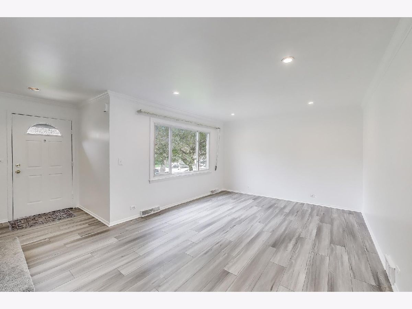
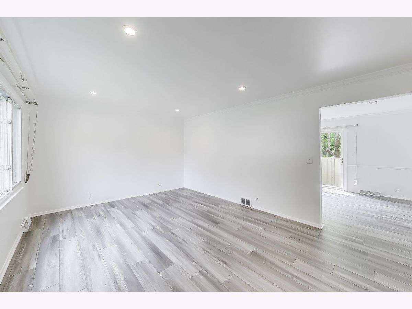
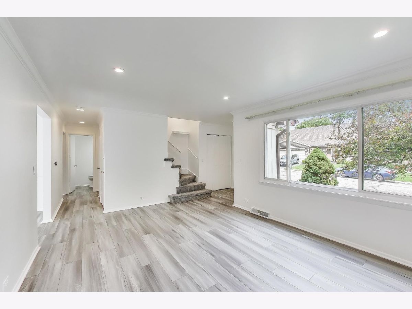
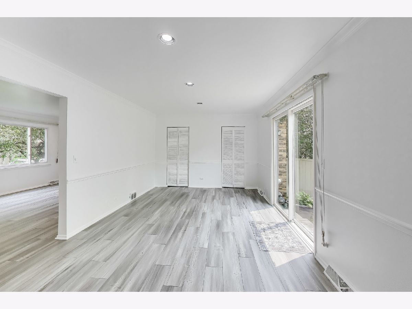
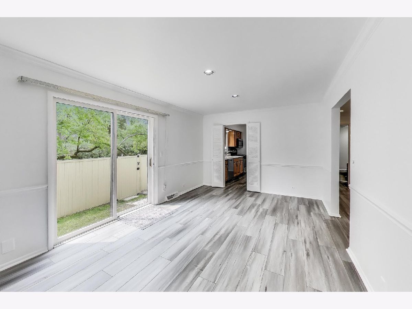
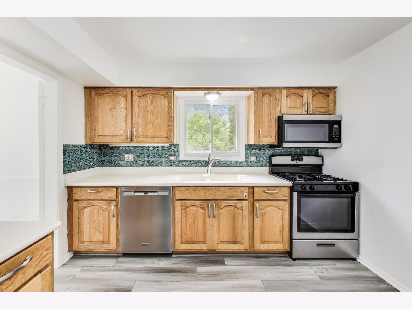
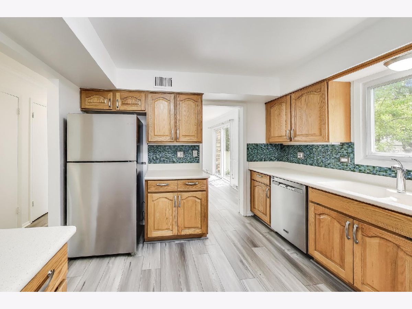
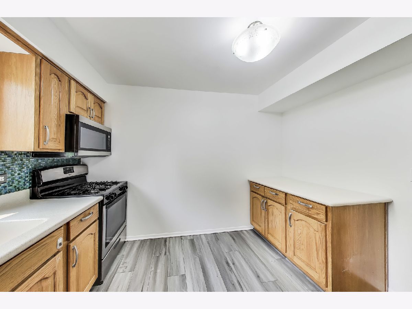
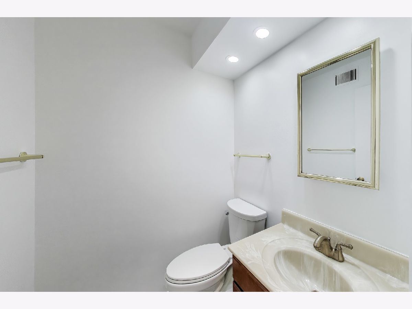
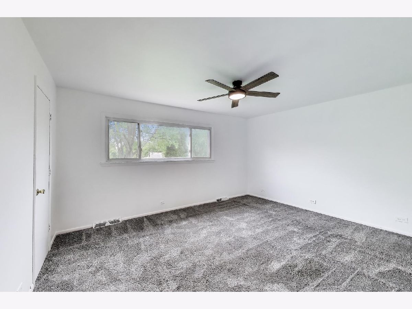
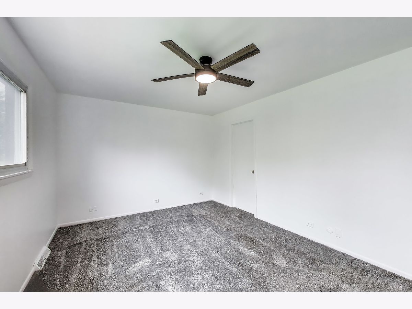
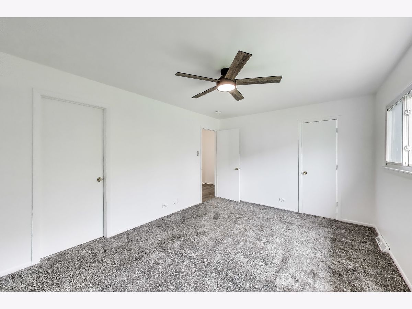
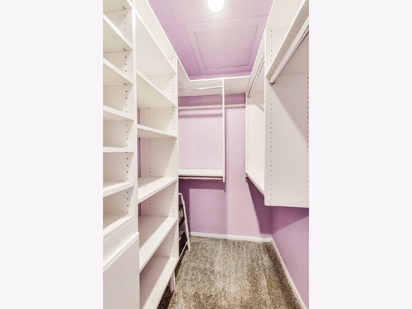
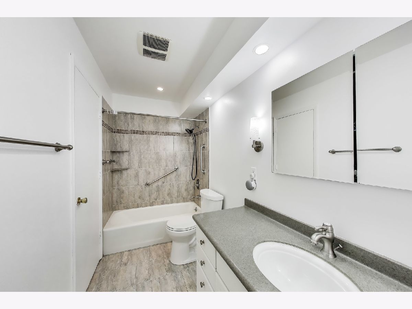
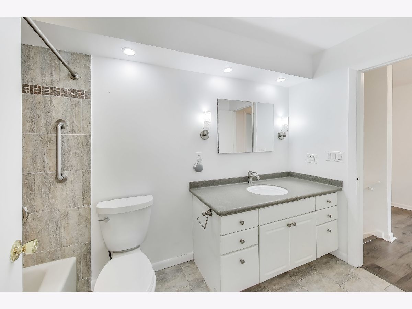
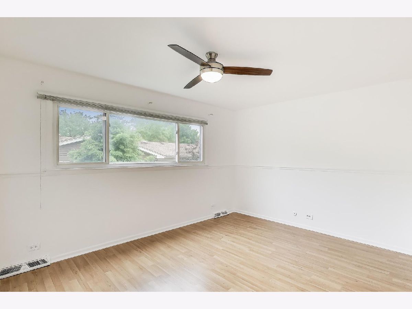
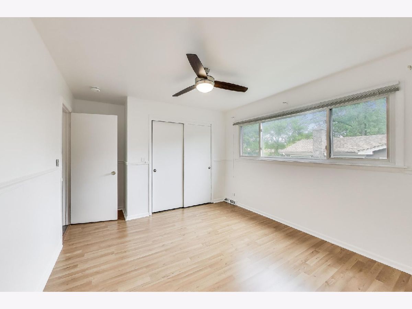
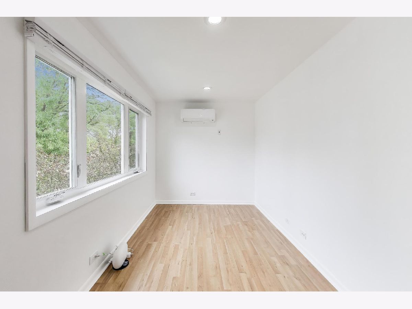
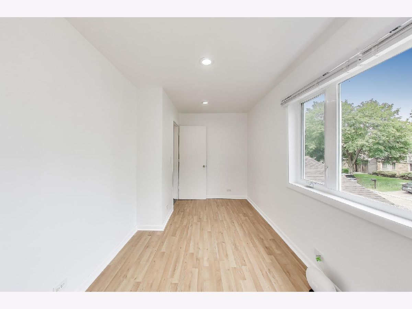
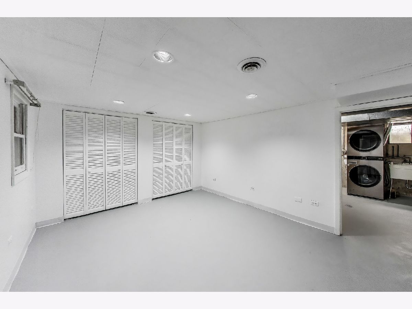
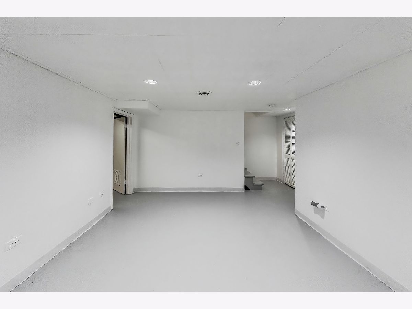
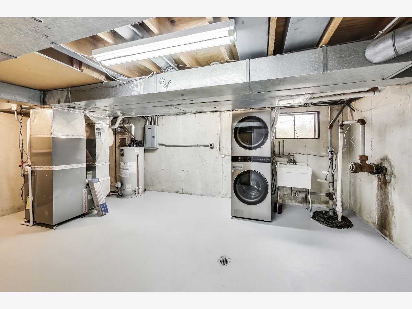
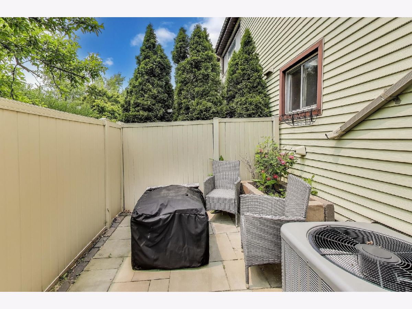
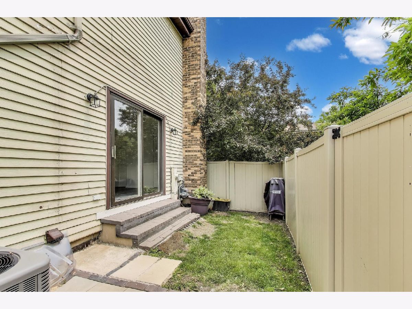
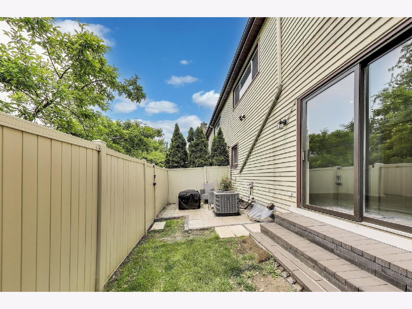
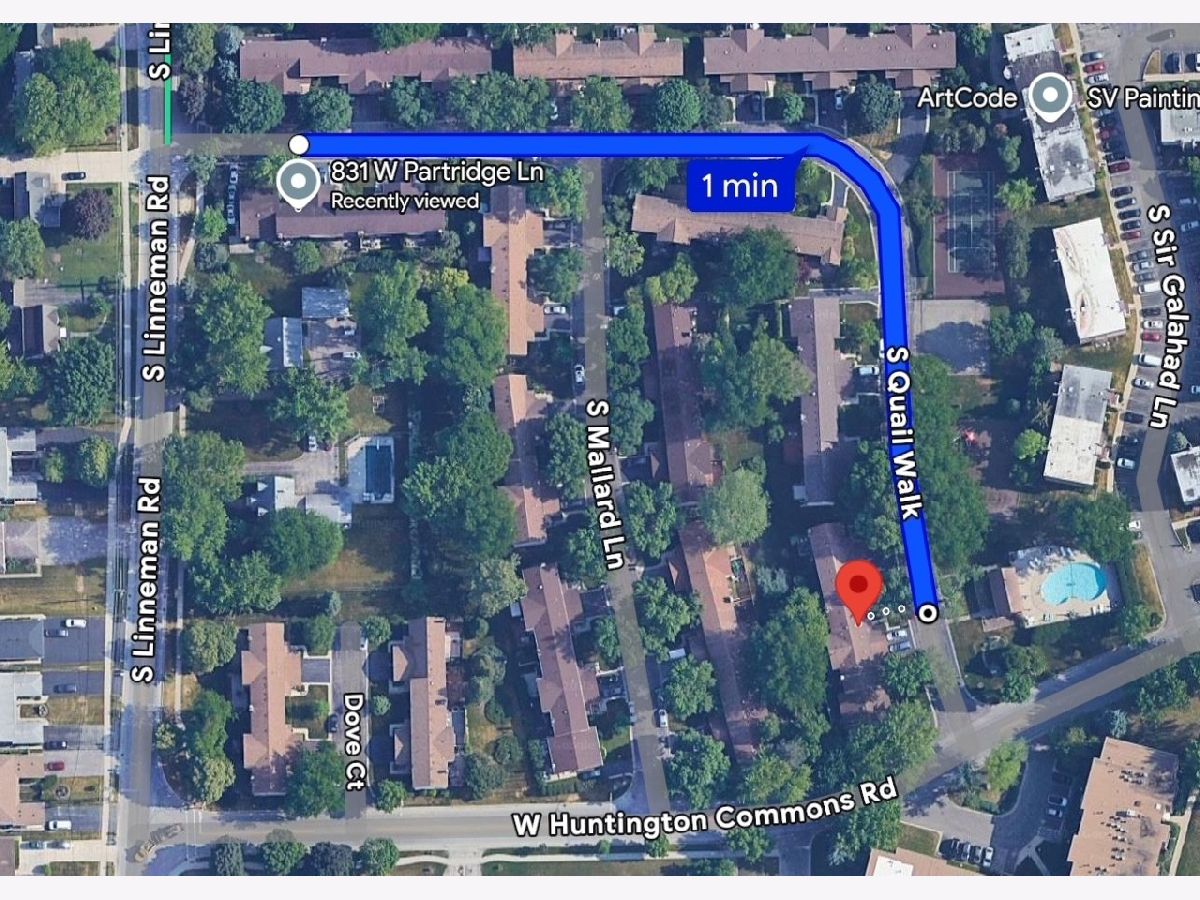
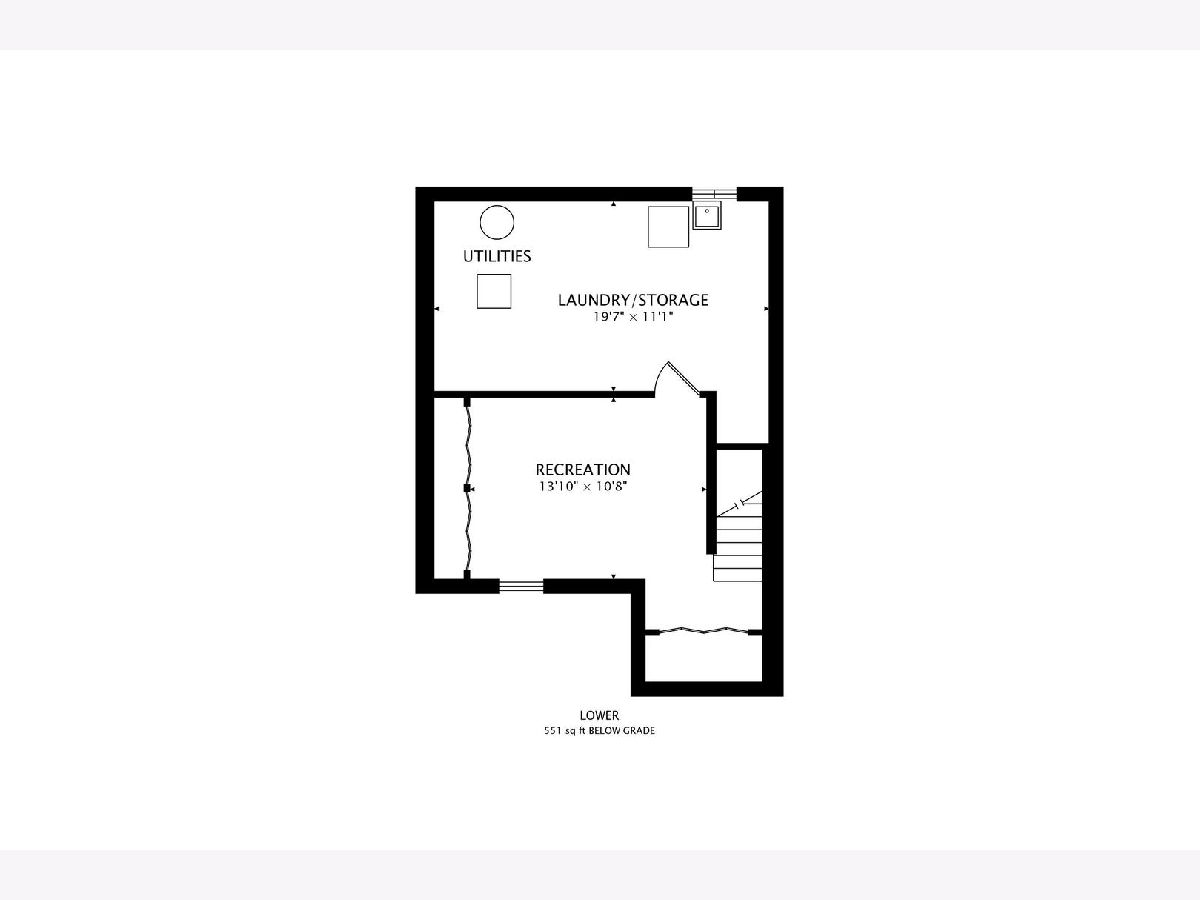
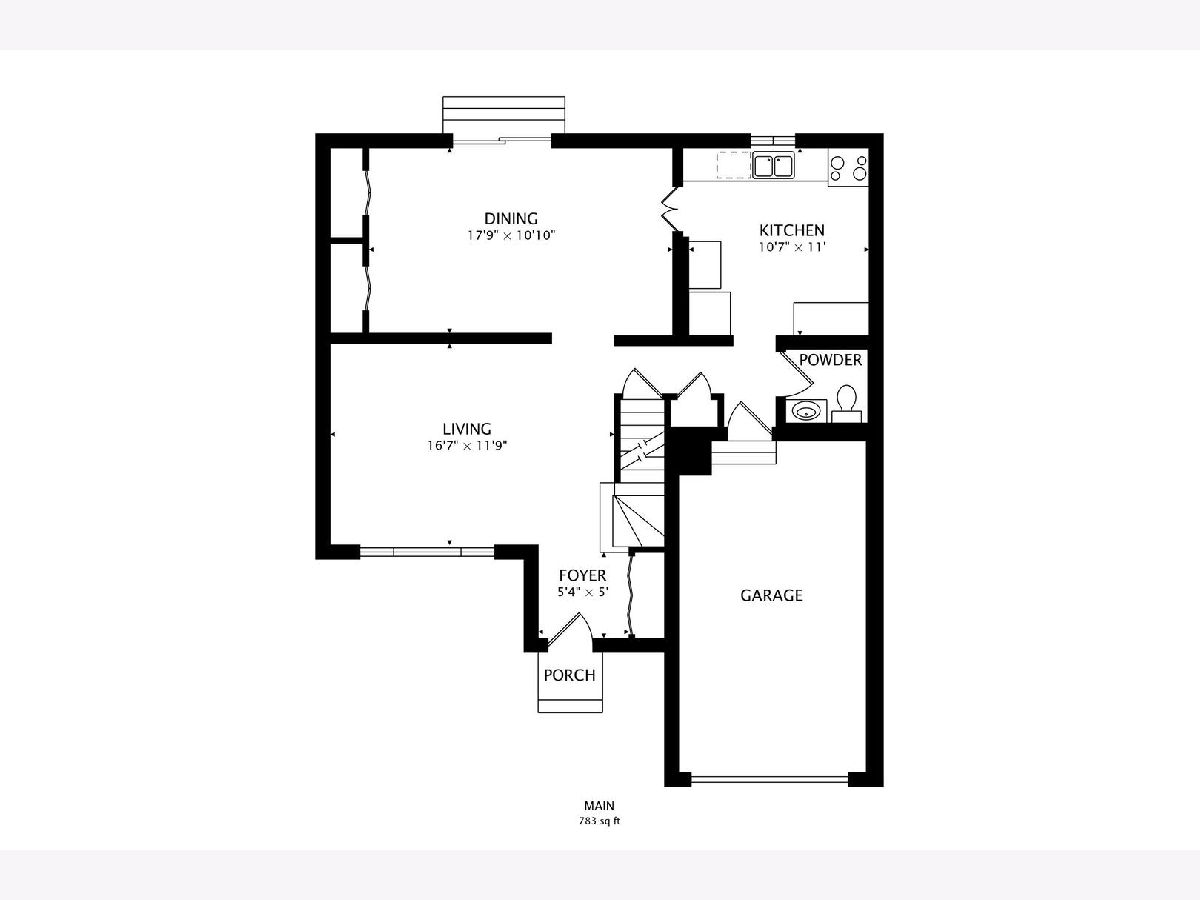
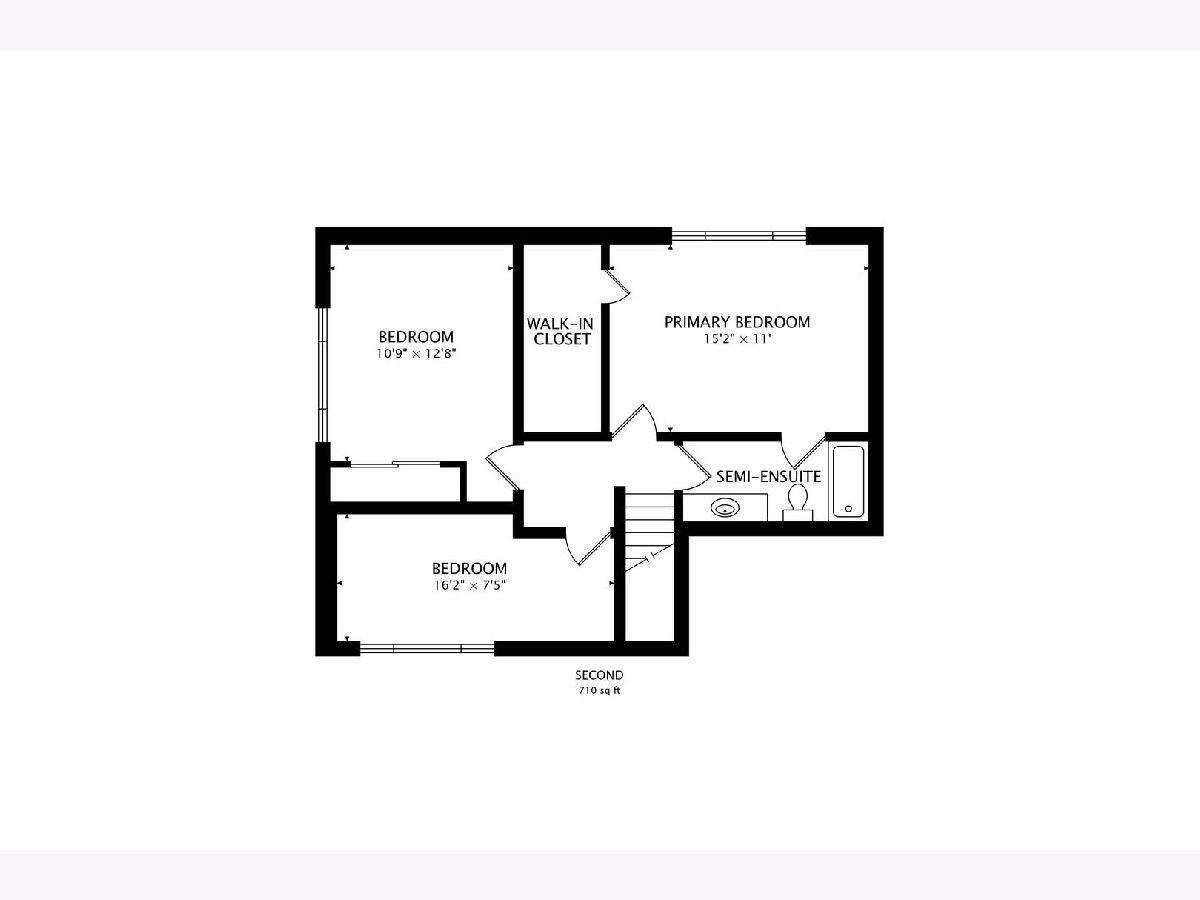
Room Specifics
Total Bedrooms: 3
Bedrooms Above Ground: 3
Bedrooms Below Ground: 0
Dimensions: —
Floor Type: —
Dimensions: —
Floor Type: —
Full Bathrooms: 2
Bathroom Amenities: —
Bathroom in Basement: 0
Rooms: —
Basement Description: —
Other Specifics
| 1 | |
| — | |
| — | |
| — | |
| — | |
| COMMON | |
| — | |
| — | |
| — | |
| — | |
| Not in DB | |
| — | |
| — | |
| — | |
| — |
Tax History
| Year | Property Taxes |
|---|---|
| 2016 | $3,022 |
| 2025 | $5,600 |
Contact Agent
Nearby Similar Homes
Nearby Sold Comparables
Contact Agent
Listing Provided By
Dream Town Real Estate

