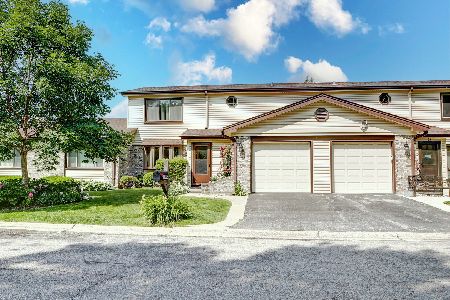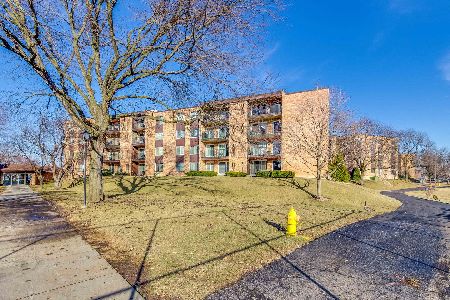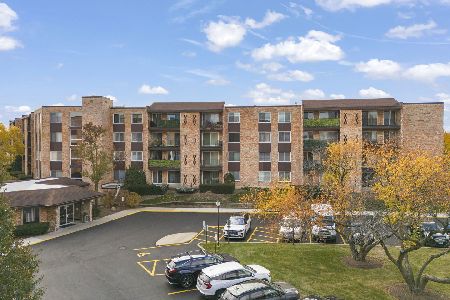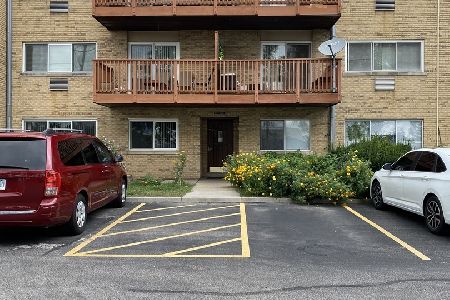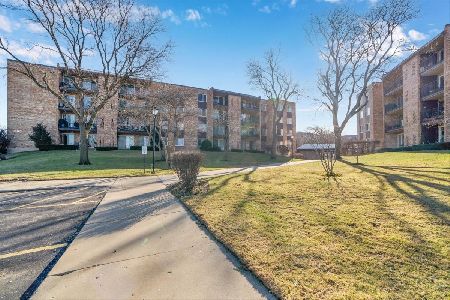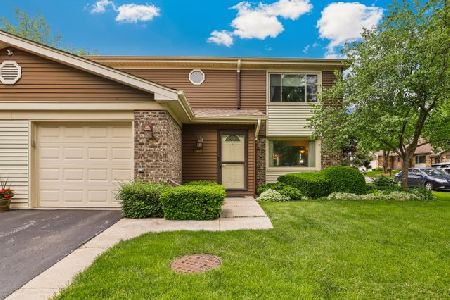1302 Mallard Lane, Mount Prospect, Illinois 60056
$353,000
|
Sold
|
|
| Status: | Closed |
| Sqft: | 1,842 |
| Cost/Sqft: | $182 |
| Beds: | 3 |
| Baths: | 3 |
| Year Built: | 1975 |
| Property Taxes: | $4,781 |
| Days On Market: | 287 |
| Lot Size: | 0,00 |
Description
*** MULTIPLE OFFERS RECEIVED *** Seller is calling for the highest and best by Saturday at 6 pm on April 26*** Beautifully Updated 3-Bed, 2.1-Bath Townhome with Finished Basement & Modern Upgrades!Welcome to this stunning two-story townhome featuring 3 spacious bedrooms and 2.5 bathrooms, thoughtfully updated for today's lifestyle. Step into the stylish, modern kitchen-fully remodeled in 2023-boasting sleek new stainless steel appliances and contemporary finishes. Enjoy generous living spaces, updated bathroom vanities, and a full finished basement complete with a cozy office nook-ideal for remote work, studying, or creative pursuits. The inviting family room opens to an expansive deck, perfect for entertaining guests, while the private balcony off the primary bedroom offers a tranquil spot to unwind. The primary bedroom also features a large walk-in closet with built-in organizers, adding both convenience and luxury to the space. Major updates include a new AC (2023), a 10-year-old furnace, 10-year-old windows, and a roof replaced in 2023, ensuring peace of mind for years to come. Lovingly maintained and move-in ready, this home is the perfect blend of comfort, style, and space. Don't miss your chance to call it yours!
Property Specifics
| Condos/Townhomes | |
| 2 | |
| — | |
| 1975 | |
| — | |
| — | |
| No | |
| — |
| Cook | |
| — | |
| 550 / Monthly | |
| — | |
| — | |
| — | |
| 12345054 | |
| 08144010431003 |
Nearby Schools
| NAME: | DISTRICT: | DISTANCE: | |
|---|---|---|---|
|
Grade School
Forest View Elementary School |
59 | — | |
|
Middle School
Friendship Junior High School |
59 | Not in DB | |
|
High School
Prospect High School |
214 | Not in DB | |
Property History
| DATE: | EVENT: | PRICE: | SOURCE: |
|---|---|---|---|
| 30 May, 2025 | Sold | $353,000 | MRED MLS |
| 28 Apr, 2025 | Under contract | $335,000 | MRED MLS |
| 23 Apr, 2025 | Listed for sale | $335,000 | MRED MLS |
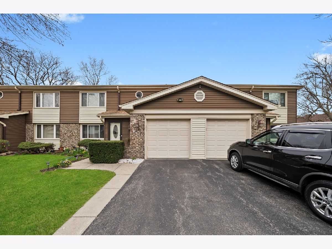
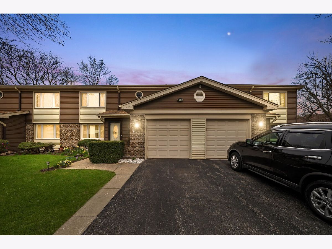
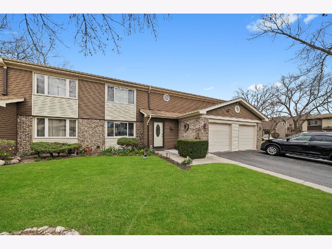
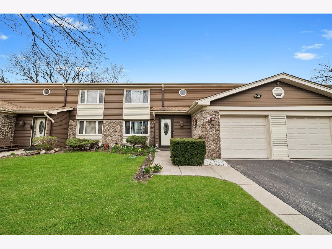
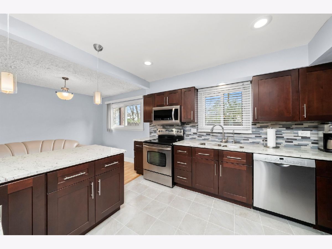
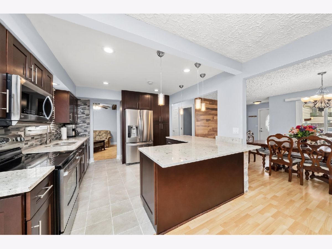
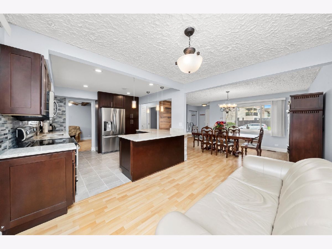
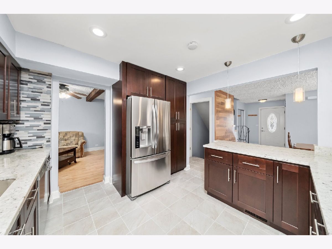
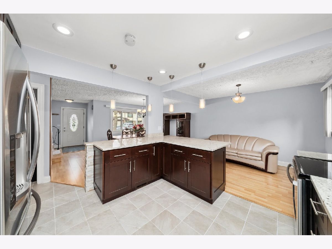
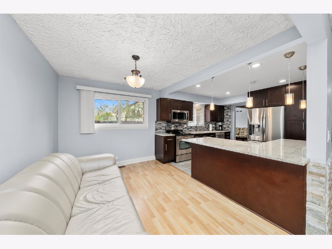
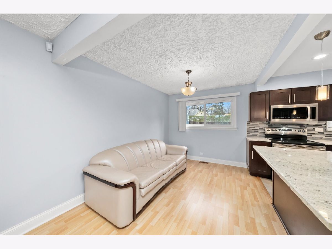
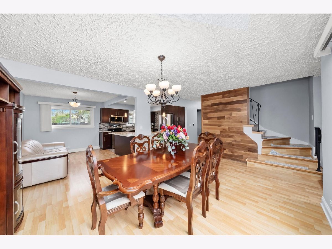
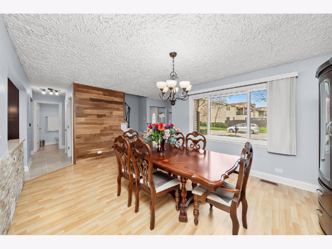
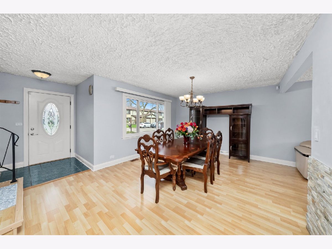
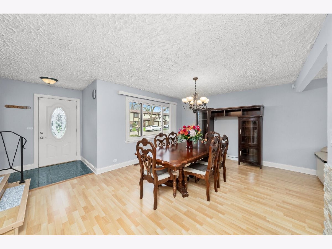
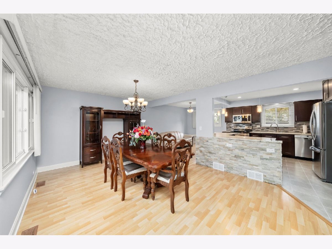
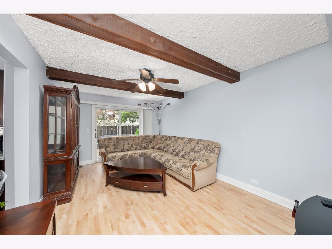
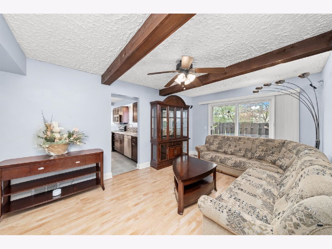
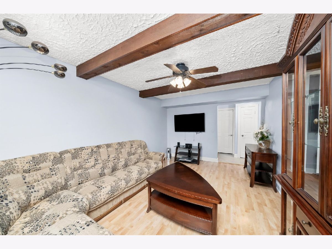
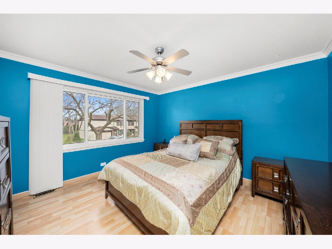
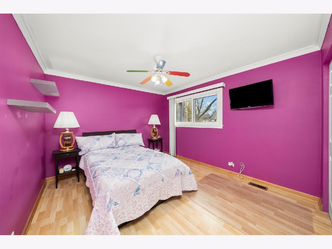
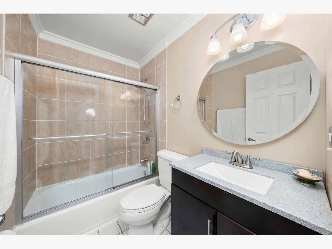
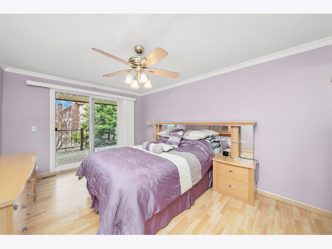
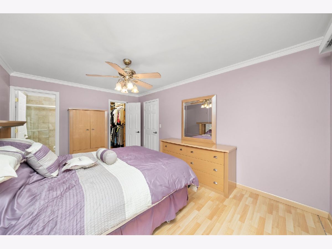
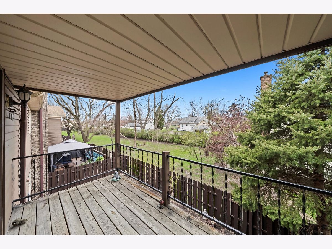
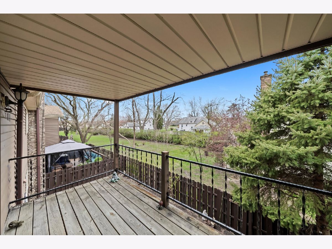
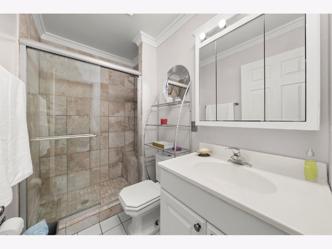
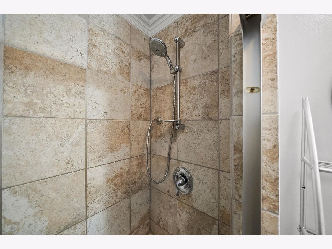
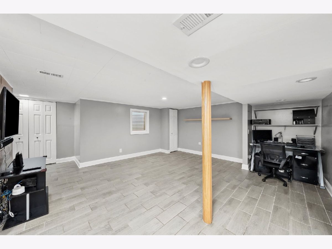
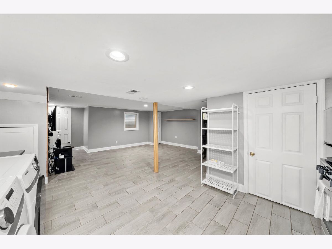
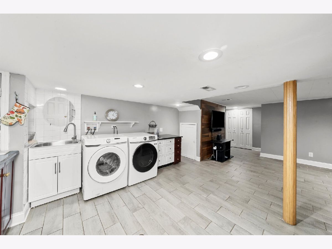
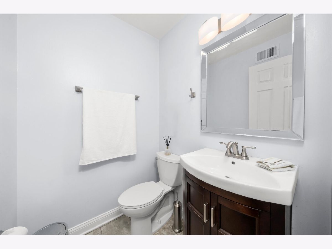
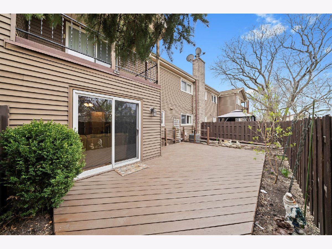
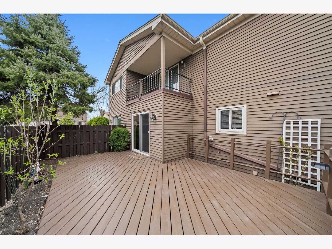
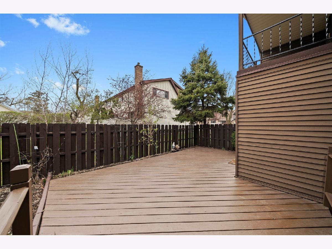
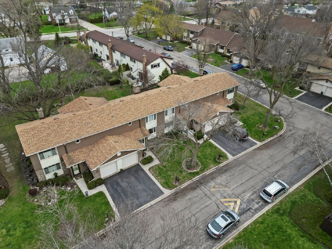
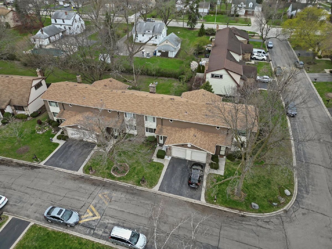
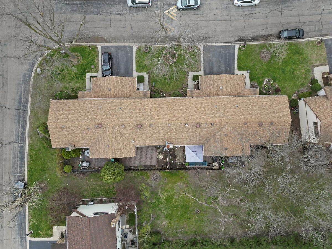
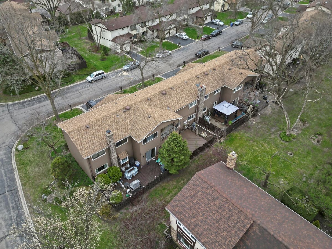
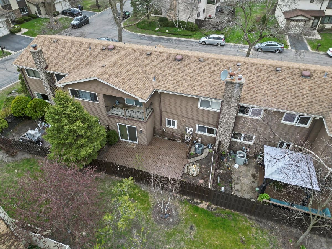
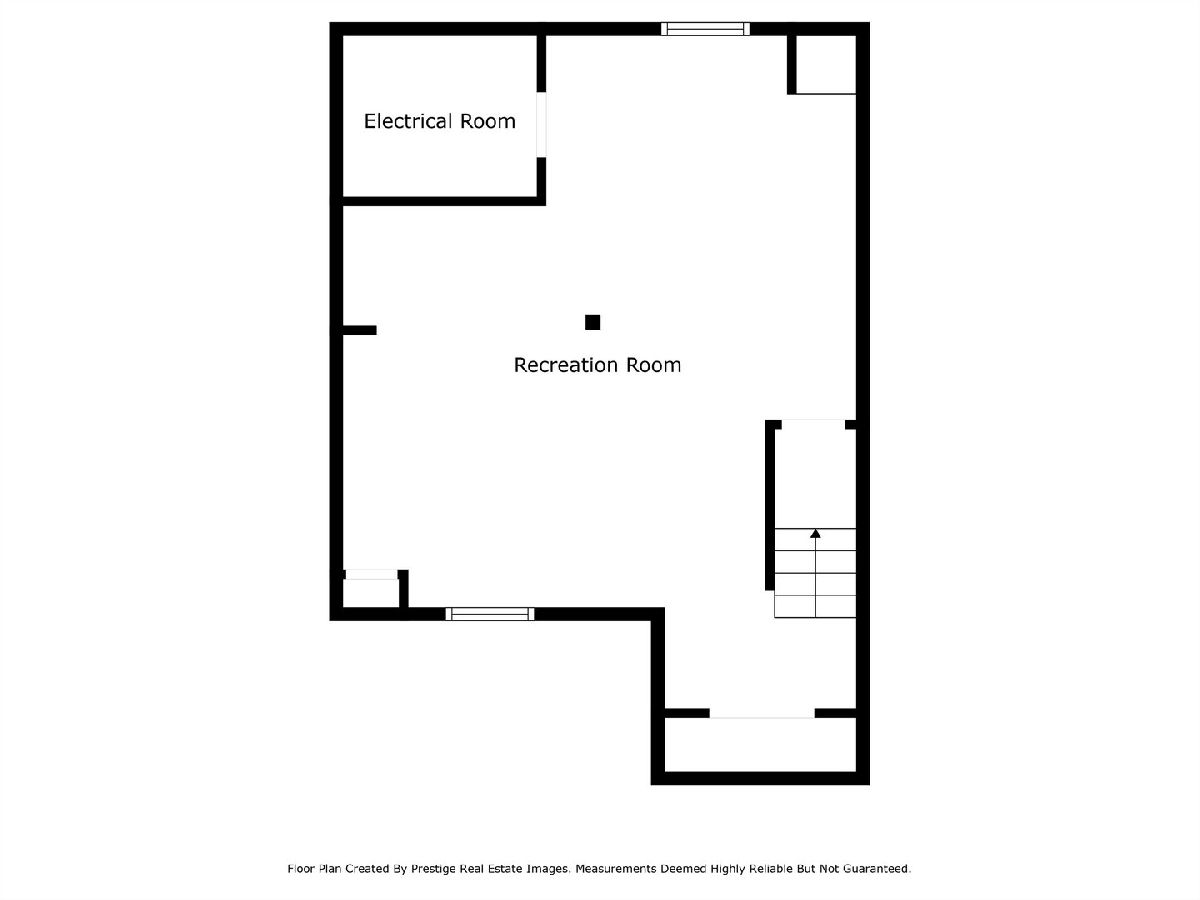
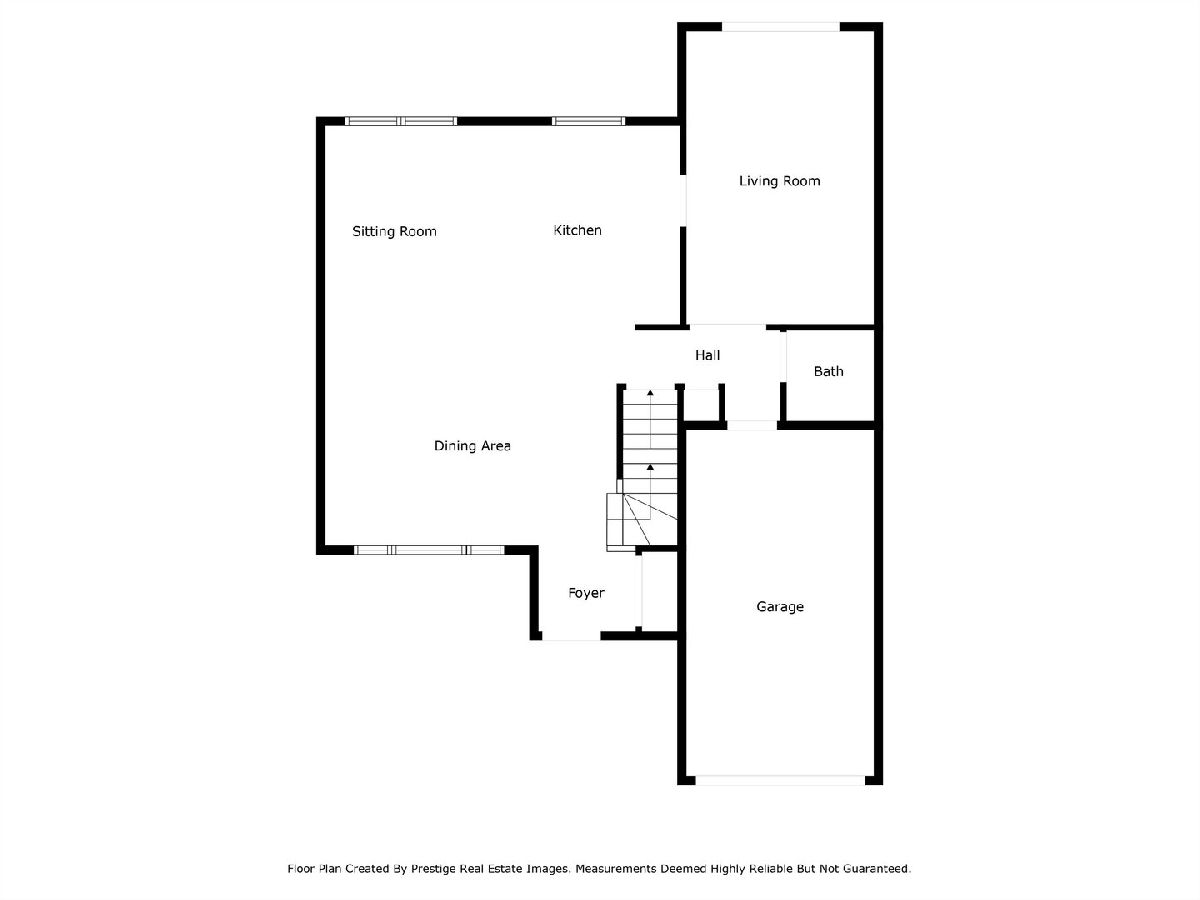
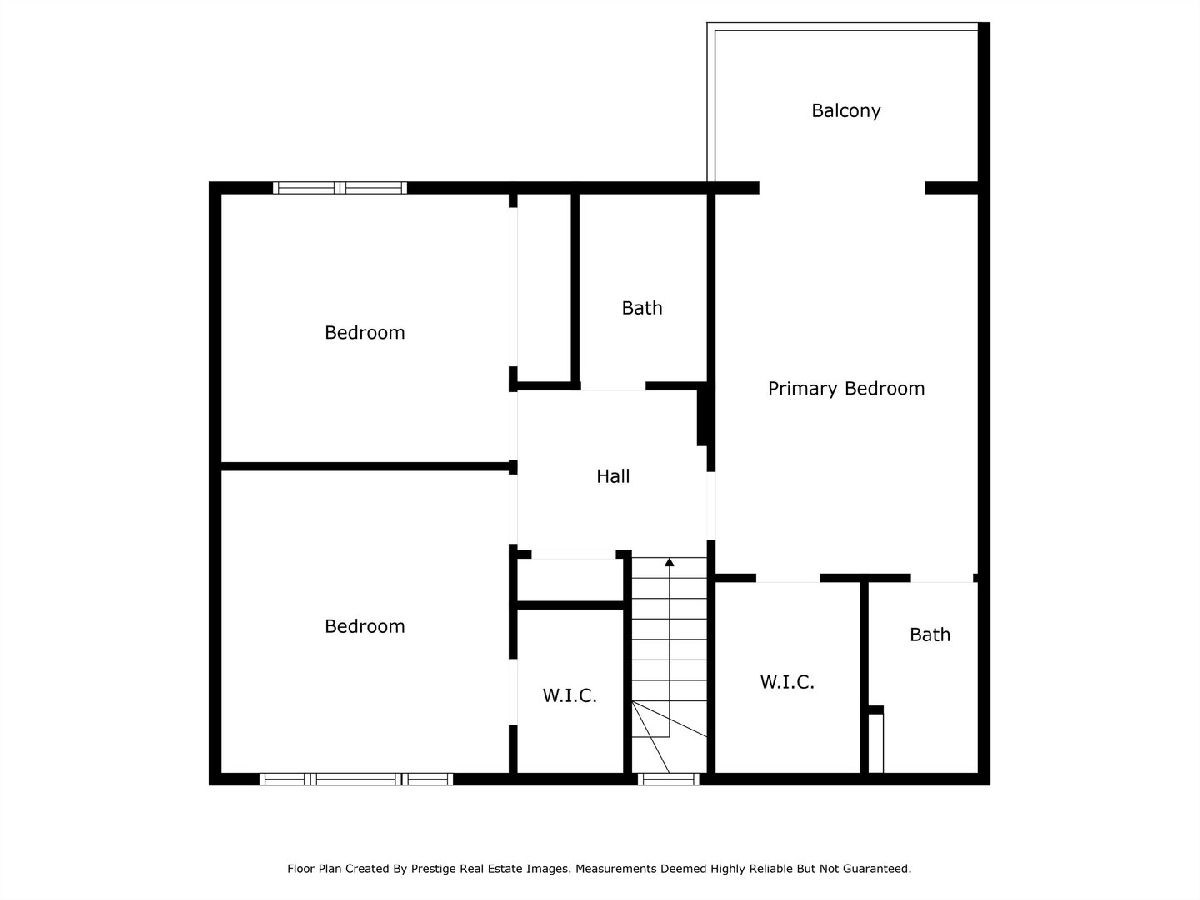
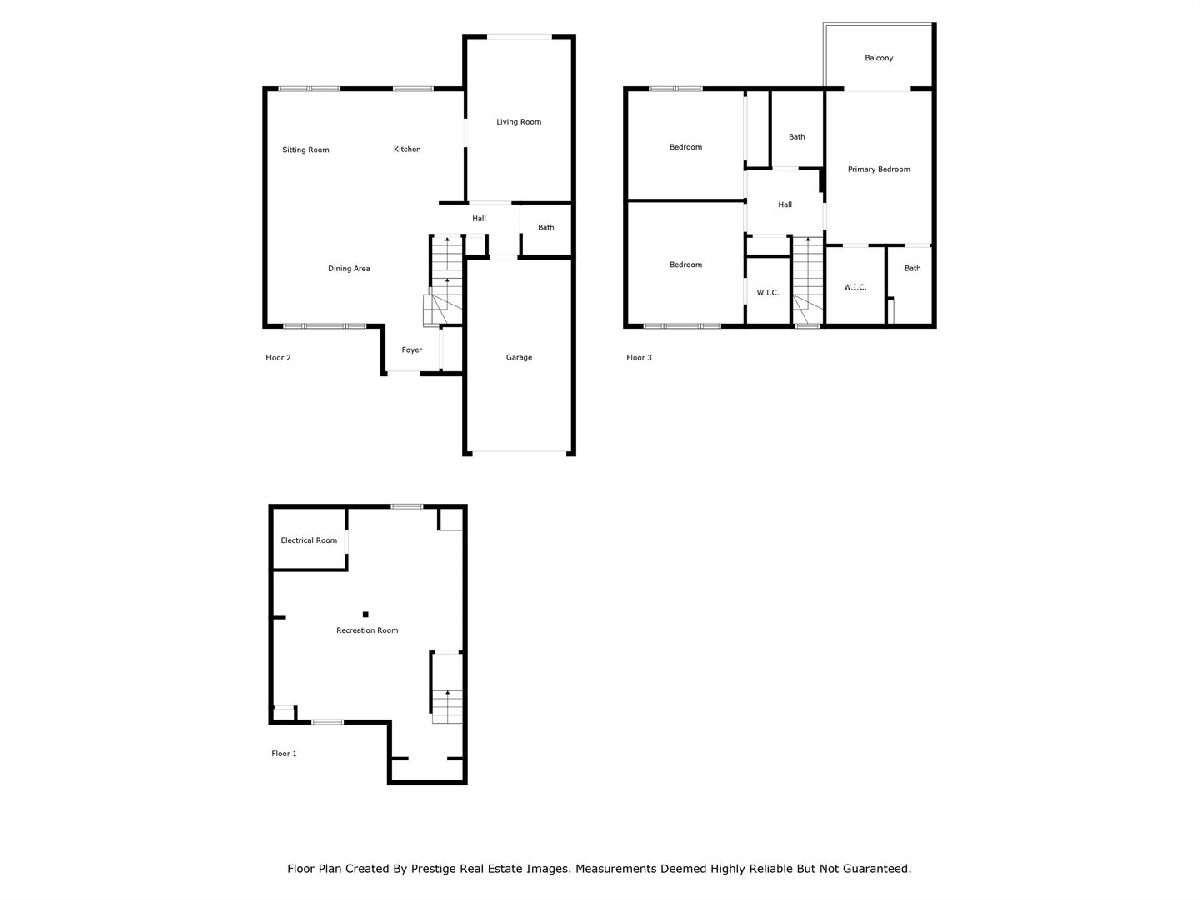
Room Specifics
Total Bedrooms: 3
Bedrooms Above Ground: 3
Bedrooms Below Ground: 0
Dimensions: —
Floor Type: —
Dimensions: —
Floor Type: —
Full Bathrooms: 3
Bathroom Amenities: —
Bathroom in Basement: 0
Rooms: —
Basement Description: —
Other Specifics
| 1 | |
| — | |
| — | |
| — | |
| — | |
| PER SURVEY | |
| — | |
| — | |
| — | |
| — | |
| Not in DB | |
| — | |
| — | |
| — | |
| — |
Tax History
| Year | Property Taxes |
|---|---|
| 2025 | $4,781 |
Contact Agent
Nearby Similar Homes
Nearby Sold Comparables
Contact Agent
Listing Provided By
Exit Realty Redefined

