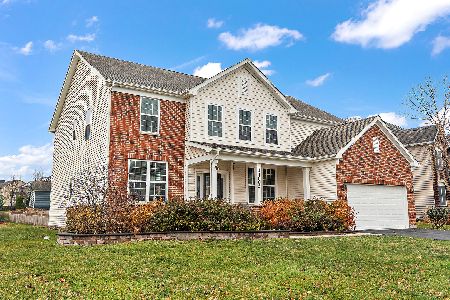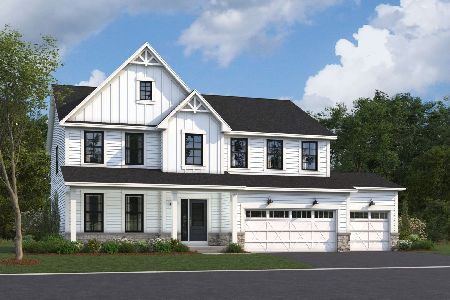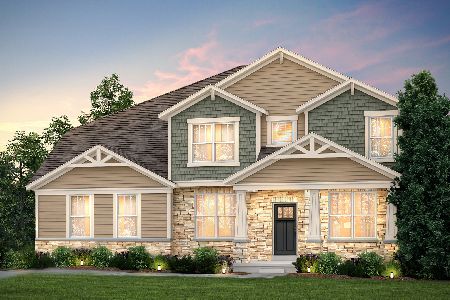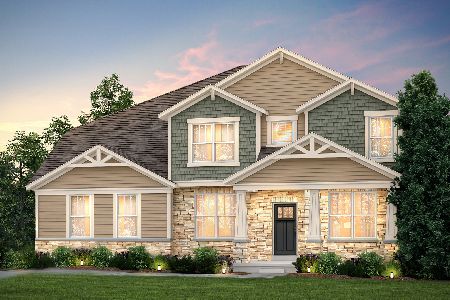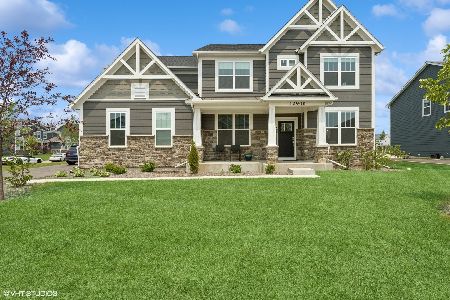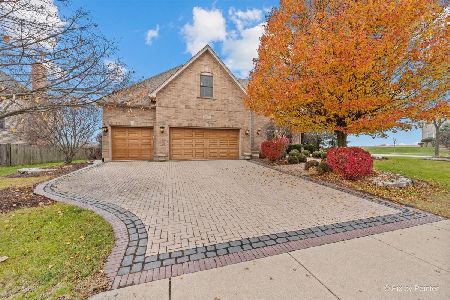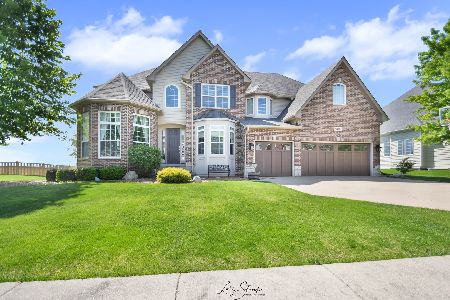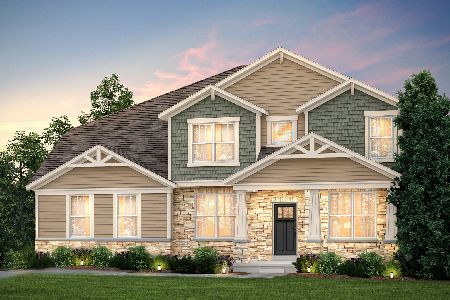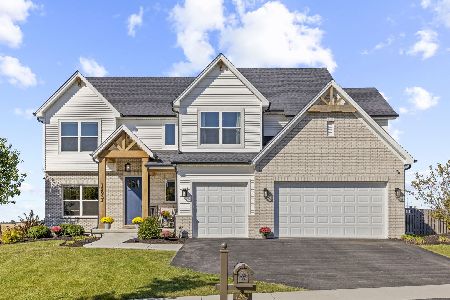13000 Timber Wood Circle, Plainfield, Illinois 60585
$425,000
|
Sold
|
|
| Status: | Closed |
| Sqft: | 4,081 |
| Cost/Sqft: | $104 |
| Beds: | 4 |
| Baths: | 4 |
| Year Built: | 2007 |
| Property Taxes: | $18,014 |
| Days On Market: | 3548 |
| Lot Size: | 0,34 |
Description
HUGE PRICE DROP! Seller has priced this home to move! Open this Sunday from 1-4pm. One of a kind custom home now available in Grande Park! Special attention given to every detail! This custom built home of over 4,000 square feet of living space is in like new condition and features hardwood floors, a true gourmet kitchen with stainless steel appliances, custom maple cabinets, walk-in pantry, butler's pantry with beverage center, large mud room, 2 HVAC systems, oversized 1st floor master with sitting room, private balcony & luxury master bath! Large second floor bedrooms with private bath and Jack & Jill bath set ups PLUS a HUGE 2nd floor bonus/recreation room! Large, 3 car garage, lawn irrigation system and a full 9' basement with rough in plumbing. All this in a clubhouse community AND great Oswego 308 schools! Unbeatable value in this home!
Property Specifics
| Single Family | |
| — | |
| — | |
| 2007 | |
| Full | |
| CUSTOM | |
| No | |
| 0.34 |
| Kendall | |
| Grande Park Fieldstone | |
| 905 / Annual | |
| Clubhouse,Pool | |
| Public | |
| Public Sewer, Sewer-Storm | |
| 09179908 | |
| 0336106001 |
Nearby Schools
| NAME: | DISTRICT: | DISTANCE: | |
|---|---|---|---|
|
Grade School
Grande Park Elementary School |
308 | — | |
|
Middle School
Murphy Junior High School |
308 | Not in DB | |
|
High School
Oswego East High School |
308 | Not in DB | |
Property History
| DATE: | EVENT: | PRICE: | SOURCE: |
|---|---|---|---|
| 11 Jul, 2016 | Sold | $425,000 | MRED MLS |
| 22 Apr, 2016 | Under contract | $424,900 | MRED MLS |
| — | Last price change | $474,900 | MRED MLS |
| 31 Mar, 2016 | Listed for sale | $474,900 | MRED MLS |
Room Specifics
Total Bedrooms: 4
Bedrooms Above Ground: 4
Bedrooms Below Ground: 0
Dimensions: —
Floor Type: Carpet
Dimensions: —
Floor Type: Carpet
Dimensions: —
Floor Type: Carpet
Full Bathrooms: 4
Bathroom Amenities: Whirlpool,Separate Shower,Double Sink
Bathroom in Basement: 0
Rooms: Bonus Room,Breakfast Room,Den,Foyer,Sitting Room
Basement Description: Unfinished,Bathroom Rough-In
Other Specifics
| 3 | |
| Concrete Perimeter | |
| Concrete | |
| — | |
| — | |
| 105X140X105X140 | |
| Unfinished | |
| Full | |
| Vaulted/Cathedral Ceilings, Bar-Wet, Hardwood Floors, First Floor Bedroom, First Floor Laundry, First Floor Full Bath | |
| Double Oven, Microwave, Dishwasher, Refrigerator, Bar Fridge, Washer, Dryer, Disposal | |
| Not in DB | |
| Clubhouse, Pool, Tennis Courts | |
| — | |
| — | |
| Gas Starter |
Tax History
| Year | Property Taxes |
|---|---|
| 2016 | $18,014 |
Contact Agent
Nearby Similar Homes
Nearby Sold Comparables
Contact Agent
Listing Provided By
WEICHERT, REALTORS - Your Place Realty

