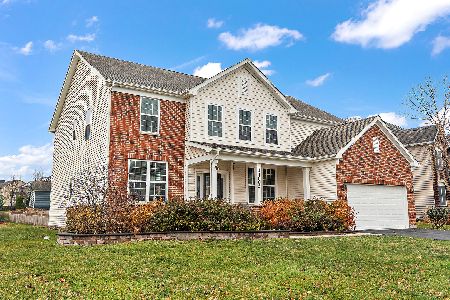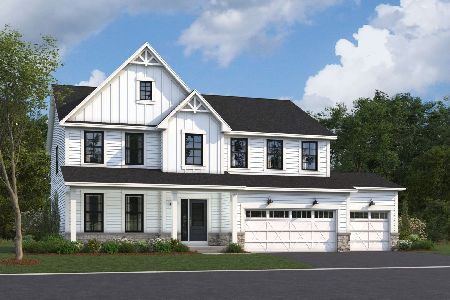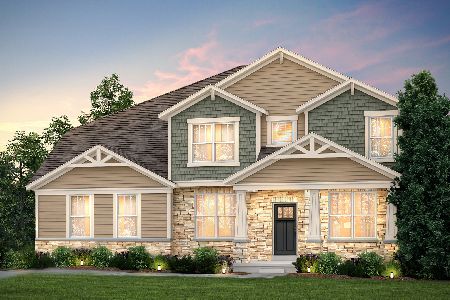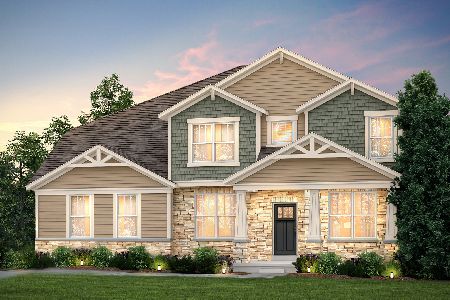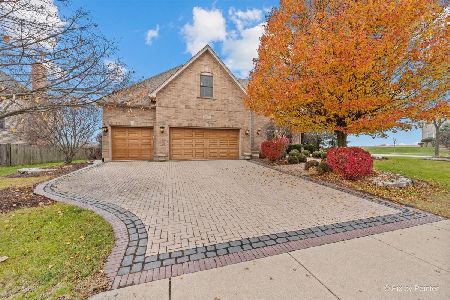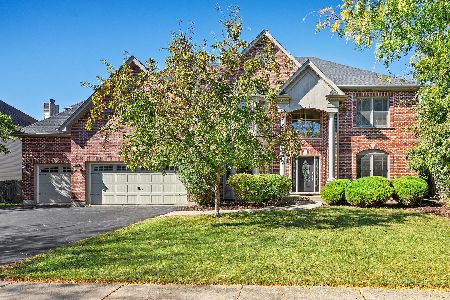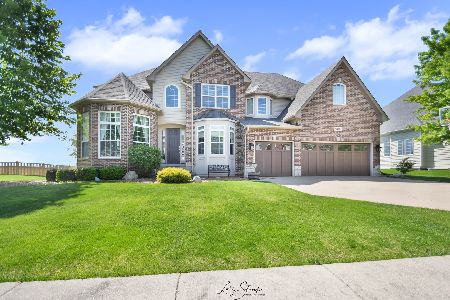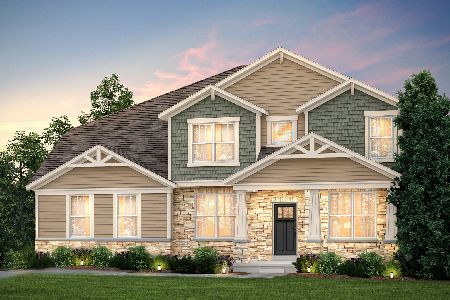13002 Timber Wood Circle, Plainfield, Illinois 60585
$425,000
|
Sold
|
|
| Status: | Closed |
| Sqft: | 3,762 |
| Cost/Sqft: | $117 |
| Beds: | 4 |
| Baths: | 5 |
| Year Built: | 2008 |
| Property Taxes: | $13,567 |
| Days On Market: | 2692 |
| Lot Size: | 0,34 |
Description
GORGEOUS upscale home in DESIRABLE Grande Park w/subdivision pool & clubhouse community, located in HIGHLY RATED Oswego School District 308. This estate offers 4 bedrooms, 4.1 bathrooms, 3+ car garage w/FINISHED basement & a PRIVATE, fully FENCED backyard w/STAMPED CONCRETE patio. The 2-story foyer welcomes you w/endless details throughout: WAINSCOATING, CROWN MOLDING, COFFERED like ceilings, ARCHED ENTRIES, and extra tall doors. This SPACIOUS 1st floor offers laundry/mudroom, OFFICE w/glass FRENCH DOORS, FORMAL LR & DR, FOUR SEASONS room w/french doors, family room w/soaring 14' ceilings, FIREPLACE & a GOURMET kitchen w/HARDWOOD flooring, GRANITE counters, BUTLER'S pantry, STAINLESS STEEL appliances, DOUBLE OVEN, center island, & WALK-IN PANTRY. The DELUXE master SUITE has a TRAY CEILING, SPACIOUS sitting room, WALK-IN closet, & a LUXURIOUS bathroom w/JACUZZI TUB. The full FINISHED basement offers a THEATER ROOM, LARGE STORAGE area, bedroom, & a FULL bathroom. EXCEPTIONAL home!!
Property Specifics
| Single Family | |
| — | |
| Traditional | |
| 2008 | |
| Full | |
| JULIE ANNE | |
| No | |
| 0.34 |
| Kendall | |
| Grande Park | |
| 905 / Annual | |
| Insurance,Clubhouse,Exercise Facilities,Pool | |
| Public | |
| Public Sewer | |
| 10039512 | |
| 0336106002 |
Nearby Schools
| NAME: | DISTRICT: | DISTANCE: | |
|---|---|---|---|
|
Grade School
Grande Park Elementary School |
308 | — | |
|
Middle School
Murphy Junior High School |
308 | Not in DB | |
|
High School
Oswego East High School |
308 | Not in DB | |
Property History
| DATE: | EVENT: | PRICE: | SOURCE: |
|---|---|---|---|
| 29 Aug, 2011 | Sold | $399,000 | MRED MLS |
| 23 Jul, 2011 | Under contract | $424,900 | MRED MLS |
| — | Last price change | $430,000 | MRED MLS |
| 29 Mar, 2011 | Listed for sale | $474,900 | MRED MLS |
| 19 Sep, 2018 | Sold | $425,000 | MRED MLS |
| 24 Aug, 2018 | Under contract | $439,900 | MRED MLS |
| 2 Aug, 2018 | Listed for sale | $439,900 | MRED MLS |
| 2 Jul, 2024 | Sold | $685,000 | MRED MLS |
| 4 Jun, 2024 | Under contract | $674,900 | MRED MLS |
| 31 May, 2024 | Listed for sale | $674,900 | MRED MLS |
Room Specifics
Total Bedrooms: 5
Bedrooms Above Ground: 4
Bedrooms Below Ground: 1
Dimensions: —
Floor Type: Carpet
Dimensions: —
Floor Type: Carpet
Dimensions: —
Floor Type: Carpet
Dimensions: —
Floor Type: —
Full Bathrooms: 5
Bathroom Amenities: Whirlpool,Separate Shower,Double Sink
Bathroom in Basement: 1
Rooms: Sitting Room,Heated Sun Room,Office,Recreation Room,Theatre Room,Bedroom 5,Mud Room,Utility Room-1st Floor
Basement Description: Finished
Other Specifics
| 3.5 | |
| Concrete Perimeter | |
| Concrete | |
| Stamped Concrete Patio, Storms/Screens | |
| Fenced Yard,Landscaped | |
| 110X135 | |
| Unfinished | |
| Full | |
| Vaulted/Cathedral Ceilings, Hardwood Floors, First Floor Laundry | |
| Double Oven, Range, Microwave, Dishwasher, Refrigerator, Disposal, Stainless Steel Appliance(s) | |
| Not in DB | |
| Clubhouse, Pool, Sidewalks, Street Lights | |
| — | |
| — | |
| Wood Burning, Gas Log, Gas Starter |
Tax History
| Year | Property Taxes |
|---|---|
| 2011 | $11,573 |
| 2018 | $13,567 |
| 2024 | $1,300 |
Contact Agent
Nearby Similar Homes
Nearby Sold Comparables
Contact Agent
Listing Provided By
Bowers Realty Group

