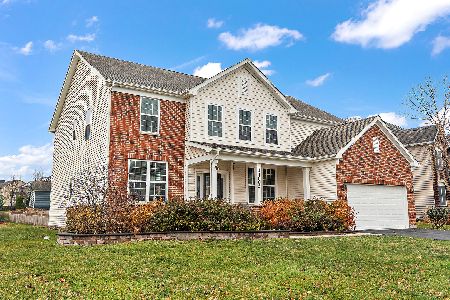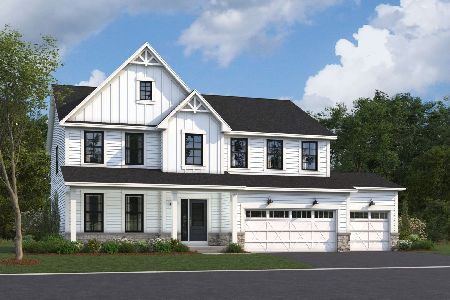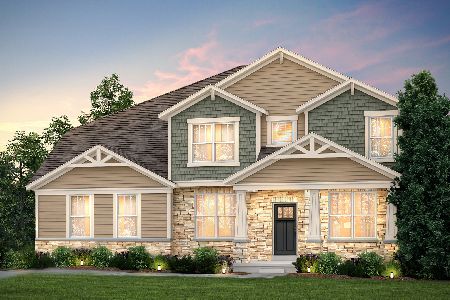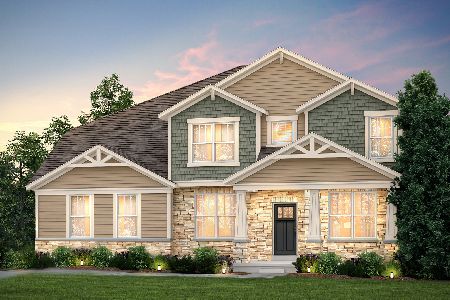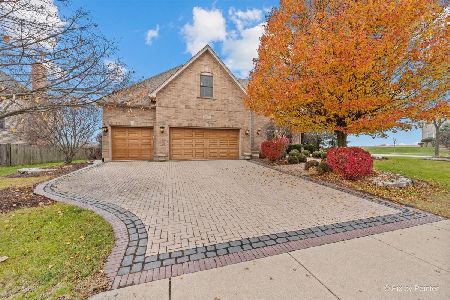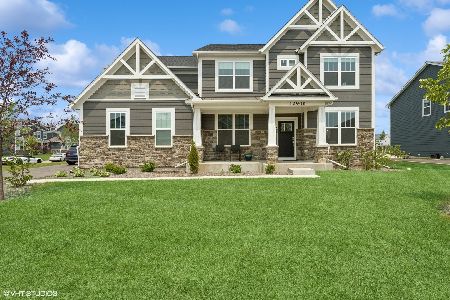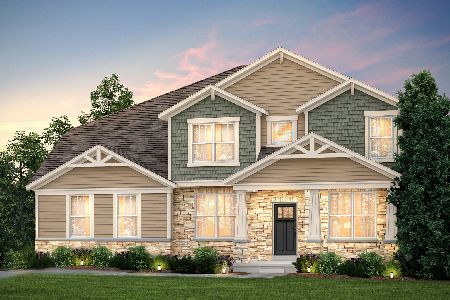13002 Timber Wood Circle, Plainfield, Illinois 60585
$685,000
|
Sold
|
|
| Status: | Closed |
| Sqft: | 3,762 |
| Cost/Sqft: | $179 |
| Beds: | 4 |
| Baths: | 5 |
| Year Built: | 2008 |
| Property Taxes: | $1,300 |
| Days On Market: | 566 |
| Lot Size: | 0,34 |
Description
We are in multiple offers and are asking for your highest and best with best terms by Monday 6/3 at 5pm. At that time we will move forward with one. Gorgeous upscale home in desirable Grande Park subdivision with pool & clubhouse in highly rated Oswego School District 308. This estate offers 5 bedrooms, 4.5 bathrooms, 3 car garage, finished basement & a private backyard w/ a stamped concrete patio. The 2-story foyer welcomes you w/endless details throughout: wainscotting, crown molding, coffered like ceilings, arched entries, and extra tall doors.Home offers hardwood floors throughout 1st and 2nd floors with porcelein tile in the kitchen and entryway. This spacious 1st floor offers a laundry/mudroom, office w/glass french doors, formal living and dining room, a four seasons/sunroom w/ glass french doors, family room w/soaring 14' ceilings and a fireplace. The updated (2023) gourmet kitchen offers high end Kitchen-Aid cabinets, oversized island with room for seating, Quartz counters, butler's pantry/coffee bar, a walk-in pantry and Viking appliances, including a five-burner stove with oven, additional wall oven, built-in microwave and oversized built-in fridge. The deluxe master suite has a tray ceiling, spacious sitting room, walk-in closet, & a luxurious bathroom w/ a jaccuzzi tub. The second floor has three additional bedrooms and two additional full bathrooms, including a shared Jack and Jill between the second and third bedrooms. The full-finished basement offers a theater room currently utilized as a man cave with an built-in desk area and hidden wine room, large storage area, bedroom, & a full bathroom. New roof 2023. This is a truly exceptional home that won't last. Schedule your showing today!!
Property Specifics
| Single Family | |
| — | |
| — | |
| 2008 | |
| — | |
| — | |
| No | |
| 0.34 |
| Kendall | |
| Grande Park | |
| 1150 / Annual | |
| — | |
| — | |
| — | |
| 12070788 | |
| 0336106002 |
Nearby Schools
| NAME: | DISTRICT: | DISTANCE: | |
|---|---|---|---|
|
Grade School
Grande Park Elementary School |
308 | — | |
|
Middle School
Murphy Junior High School |
308 | Not in DB | |
|
High School
Oswego East High School |
308 | Not in DB | |
Property History
| DATE: | EVENT: | PRICE: | SOURCE: |
|---|---|---|---|
| 29 Aug, 2011 | Sold | $399,000 | MRED MLS |
| 23 Jul, 2011 | Under contract | $424,900 | MRED MLS |
| — | Last price change | $430,000 | MRED MLS |
| 29 Mar, 2011 | Listed for sale | $474,900 | MRED MLS |
| 19 Sep, 2018 | Sold | $425,000 | MRED MLS |
| 24 Aug, 2018 | Under contract | $439,900 | MRED MLS |
| 2 Aug, 2018 | Listed for sale | $439,900 | MRED MLS |
| 2 Jul, 2024 | Sold | $685,000 | MRED MLS |
| 4 Jun, 2024 | Under contract | $674,900 | MRED MLS |
| 31 May, 2024 | Listed for sale | $674,900 | MRED MLS |

























Room Specifics
Total Bedrooms: 5
Bedrooms Above Ground: 4
Bedrooms Below Ground: 1
Dimensions: —
Floor Type: —
Dimensions: —
Floor Type: —
Dimensions: —
Floor Type: —
Dimensions: —
Floor Type: —
Full Bathrooms: 5
Bathroom Amenities: Whirlpool,Separate Shower,Double Sink
Bathroom in Basement: 1
Rooms: —
Basement Description: Finished
Other Specifics
| 3 | |
| — | |
| Concrete | |
| — | |
| — | |
| 0.34 | |
| Unfinished | |
| — | |
| — | |
| — | |
| Not in DB | |
| — | |
| — | |
| — | |
| — |
Tax History
| Year | Property Taxes |
|---|---|
| 2011 | $11,573 |
| 2018 | $13,567 |
| 2024 | $1,300 |
Contact Agent
Nearby Similar Homes
Nearby Sold Comparables
Contact Agent
Listing Provided By
Circle One Realty

