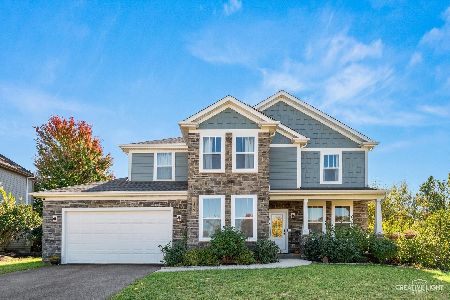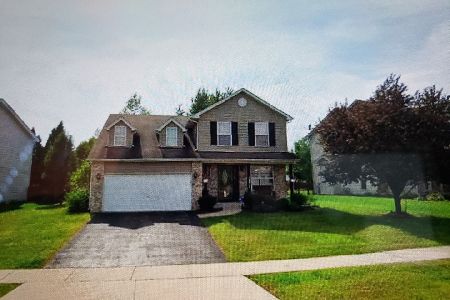1301 Callaway Drive, Shorewood, Illinois 60404
$245,000
|
Sold
|
|
| Status: | Closed |
| Sqft: | 2,000 |
| Cost/Sqft: | $122 |
| Beds: | 4 |
| Baths: | 2 |
| Year Built: | 2000 |
| Property Taxes: | $4,962 |
| Days On Market: | 2514 |
| Lot Size: | 0,26 |
Description
Gorgeous tri-level for. clubhouse community with pool. Minooka schools. Home boasts 4 bedrooms/2 baths, 2c garage. recently updated with maple hardwood floors and more. association dues only 30/month. includes clubhouse,pool and tennis courts. Fenced yard.
Property Specifics
| Single Family | |
| — | |
| Tri-Level | |
| 2000 | |
| None | |
| — | |
| No | |
| 0.26 |
| Will | |
| Kipling Estates | |
| 30 / Monthly | |
| Clubhouse,Exercise Facilities,Pool | |
| Public | |
| Public Sewer, Sewer-Storm | |
| 10295286 | |
| 0506202090090000 |
Nearby Schools
| NAME: | DISTRICT: | DISTANCE: | |
|---|---|---|---|
|
Grade School
Walnut Trails |
201 | — | |
|
Middle School
Minooka Junior High School |
201 | Not in DB | |
|
High School
Minooka Community High School |
111 | Not in DB | |
Property History
| DATE: | EVENT: | PRICE: | SOURCE: |
|---|---|---|---|
| 11 Jun, 2019 | Sold | $245,000 | MRED MLS |
| 9 May, 2019 | Under contract | $243,000 | MRED MLS |
| — | Last price change | $249,900 | MRED MLS |
| 2 Mar, 2019 | Listed for sale | $243,000 | MRED MLS |
Room Specifics
Total Bedrooms: 4
Bedrooms Above Ground: 4
Bedrooms Below Ground: 0
Dimensions: —
Floor Type: Carpet
Dimensions: —
Floor Type: Carpet
Dimensions: —
Floor Type: Carpet
Full Bathrooms: 2
Bathroom Amenities: —
Bathroom in Basement: 0
Rooms: No additional rooms
Basement Description: Crawl
Other Specifics
| 2 | |
| Concrete Perimeter | |
| Asphalt | |
| Patio, Porch | |
| Fenced Yard | |
| 75X150 | |
| — | |
| Full | |
| Vaulted/Cathedral Ceilings, Hardwood Floors, First Floor Laundry | |
| Range, Microwave, Dishwasher, Refrigerator | |
| Not in DB | |
| Clubhouse, Pool, Tennis Courts, Sidewalks | |
| — | |
| — | |
| — |
Tax History
| Year | Property Taxes |
|---|---|
| 2019 | $4,962 |
Contact Agent
Nearby Similar Homes
Nearby Sold Comparables
Contact Agent
Listing Provided By
Diamond Real Estate Inc










