1301 Hunters Trail, Crystal Lake, Illinois 60014
$430,000
|
Sold
|
|
| Status: | Closed |
| Sqft: | 4,574 |
| Cost/Sqft: | $96 |
| Beds: | 4 |
| Baths: | 4 |
| Year Built: | 1998 |
| Property Taxes: | $12,305 |
| Days On Market: | 1182 |
| Lot Size: | 0,53 |
Description
QUICK CLOSING POSSIBLE!! Almost $100,000 in Many Major updates accomplished in our first 20 DOM while in Private Network! 5 bed, 3.1 bath 2 story on .53 acre lot in Hunters Ridge! NEW in 2022: 30 YR architectural shingles, siding, soffits and fascia, gutters & asphalt driveway completed 09/22! All new windows tentatively to be installed week of 2/20/23! New Furnace, AC, Water Heater, Humidifier in 2021 The first floor features volume ceilings, 2 story brick fireplace, large open family room/kitchen floor plan with formal living room & dining room that offers plenty of space to entertain! Large office/den for in home work or study on 1st floor. 2nd floor boasts a large primary suite w/separate shower, jetted tub, & huge walk-in master closet. 3 additional bedrooms & full bath w/dual sink vanity. Full finished basement w/bar, rec space, 5th bedroom, & full bath. 3 car garage & patio with privacy fence surround. Huge corner lot. Quick Close possible! Will consider all financing. SELLER WILL CONSIDER ADJUSTMENT FOR CARPETS & REPAINTING.
Property Specifics
| Single Family | |
| — | |
| — | |
| 1998 | |
| — | |
| CUSTOM | |
| No | |
| 0.53 |
| Mc Henry | |
| Hunters Ridge | |
| 275 / Annual | |
| — | |
| — | |
| — | |
| 11662007 | |
| 1824130001 |
Nearby Schools
| NAME: | DISTRICT: | DISTANCE: | |
|---|---|---|---|
|
Grade School
Glacier Ridge Elementary School |
47 | — | |
|
Middle School
Glacier Ridge Elementary School |
47 | Not in DB | |
|
High School
Crystal Lake South High School |
155 | Not in DB | |
Property History
| DATE: | EVENT: | PRICE: | SOURCE: |
|---|---|---|---|
| 31 Mar, 2023 | Sold | $430,000 | MRED MLS |
| 12 Feb, 2023 | Under contract | $439,900 | MRED MLS |
| — | Last price change | $449,900 | MRED MLS |
| 27 Oct, 2022 | Listed for sale | $449,900 | MRED MLS |
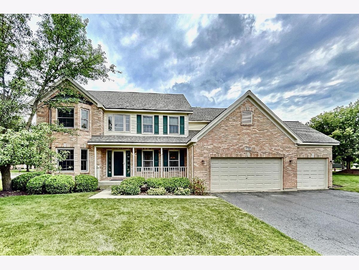
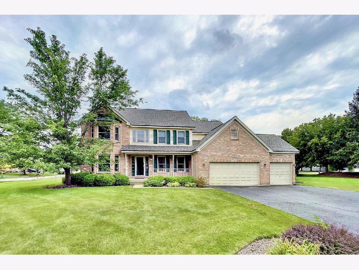
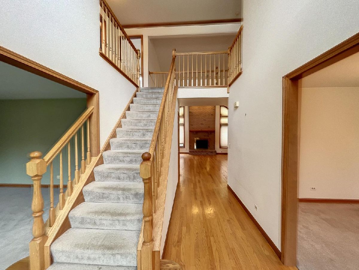
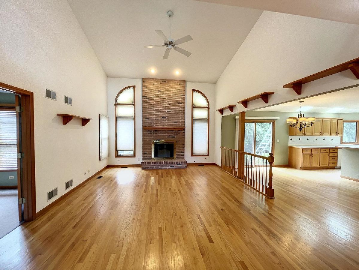
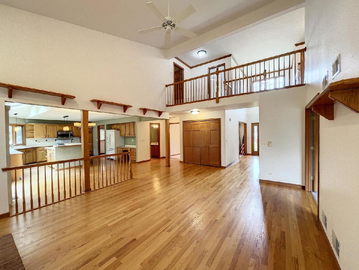
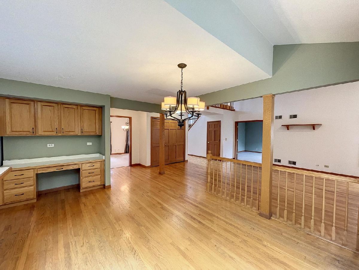
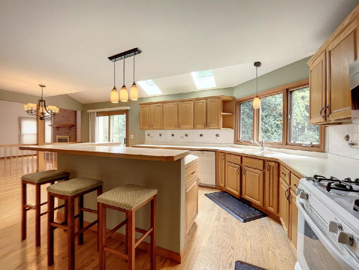
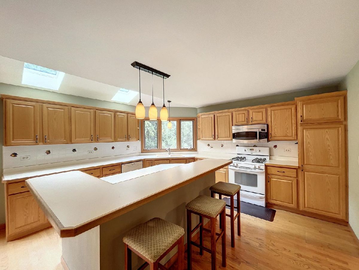
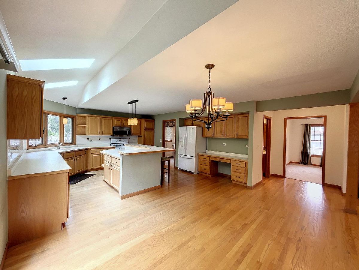
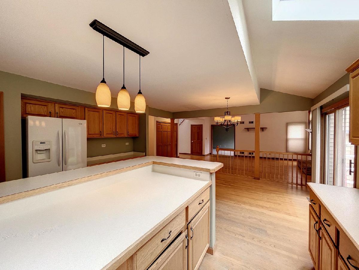
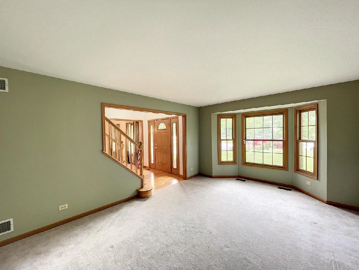
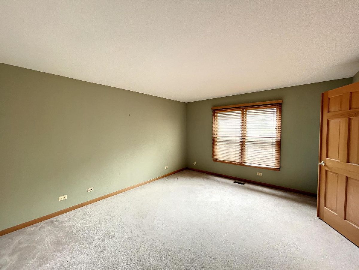
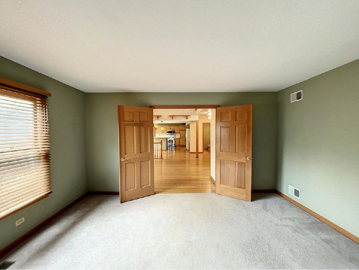
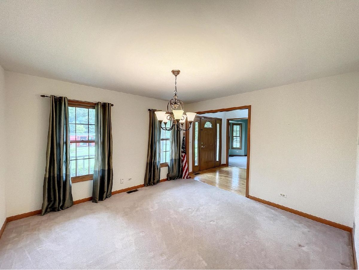
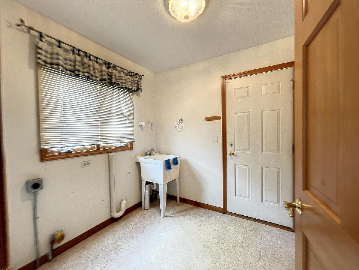
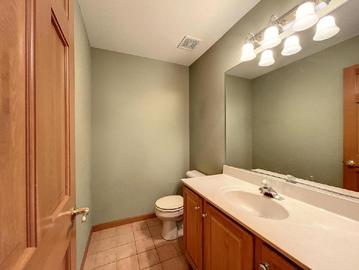
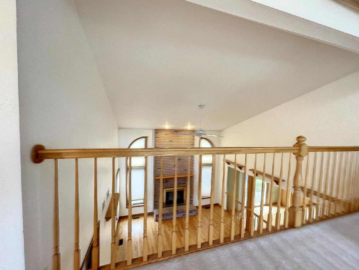
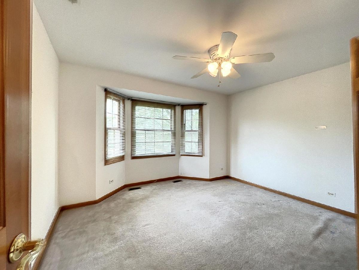
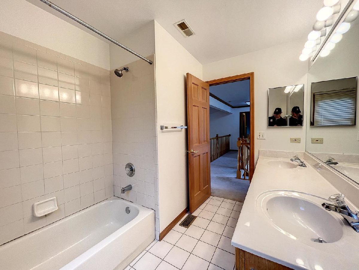
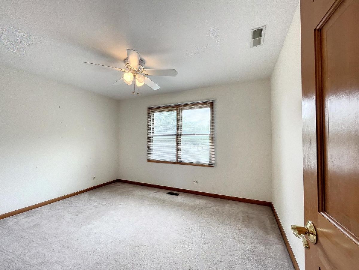
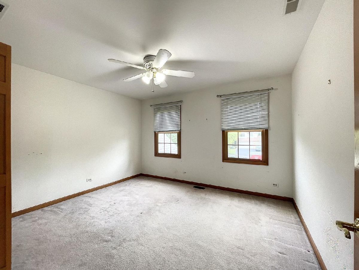
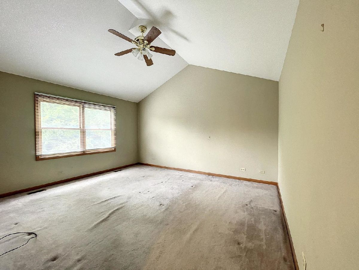
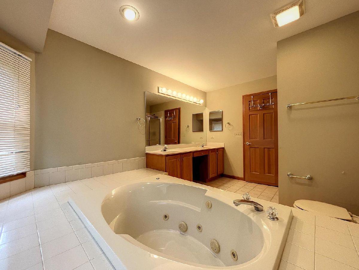
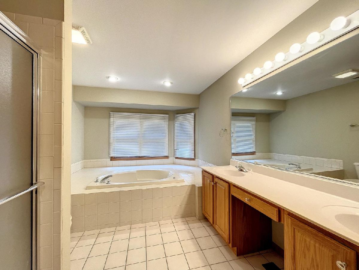
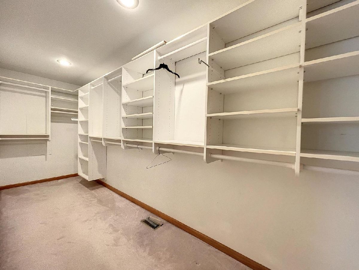
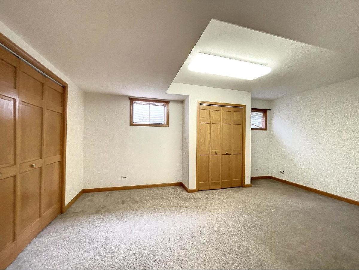
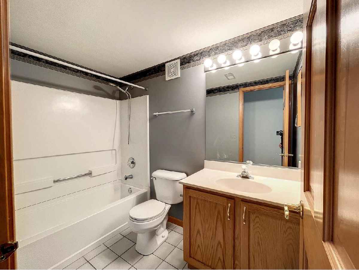
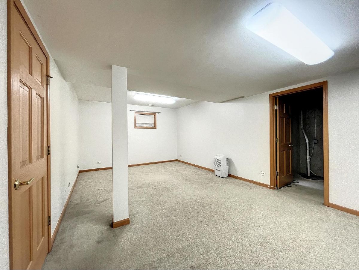
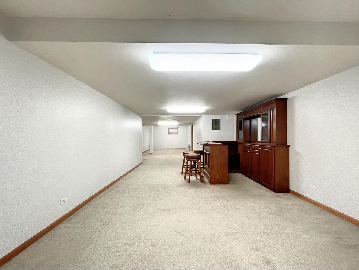
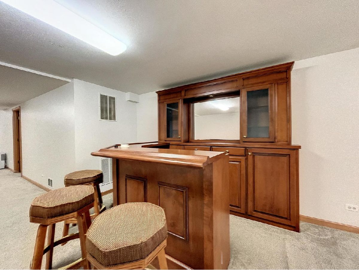
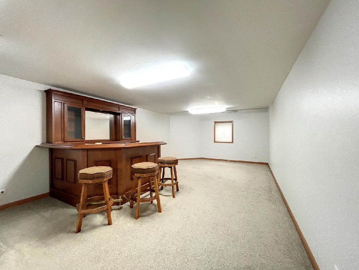
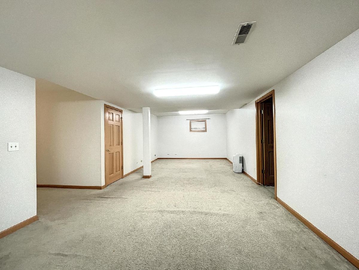
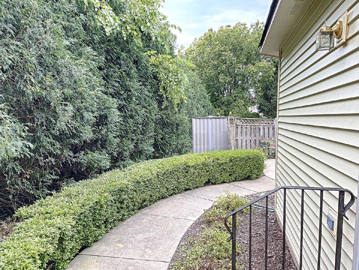
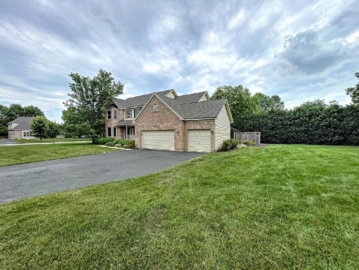
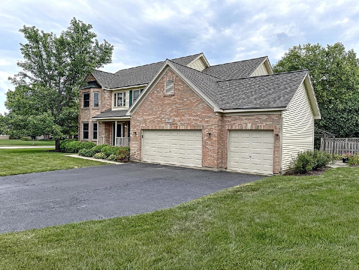
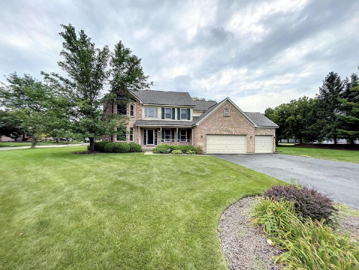
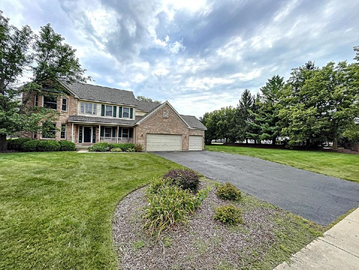
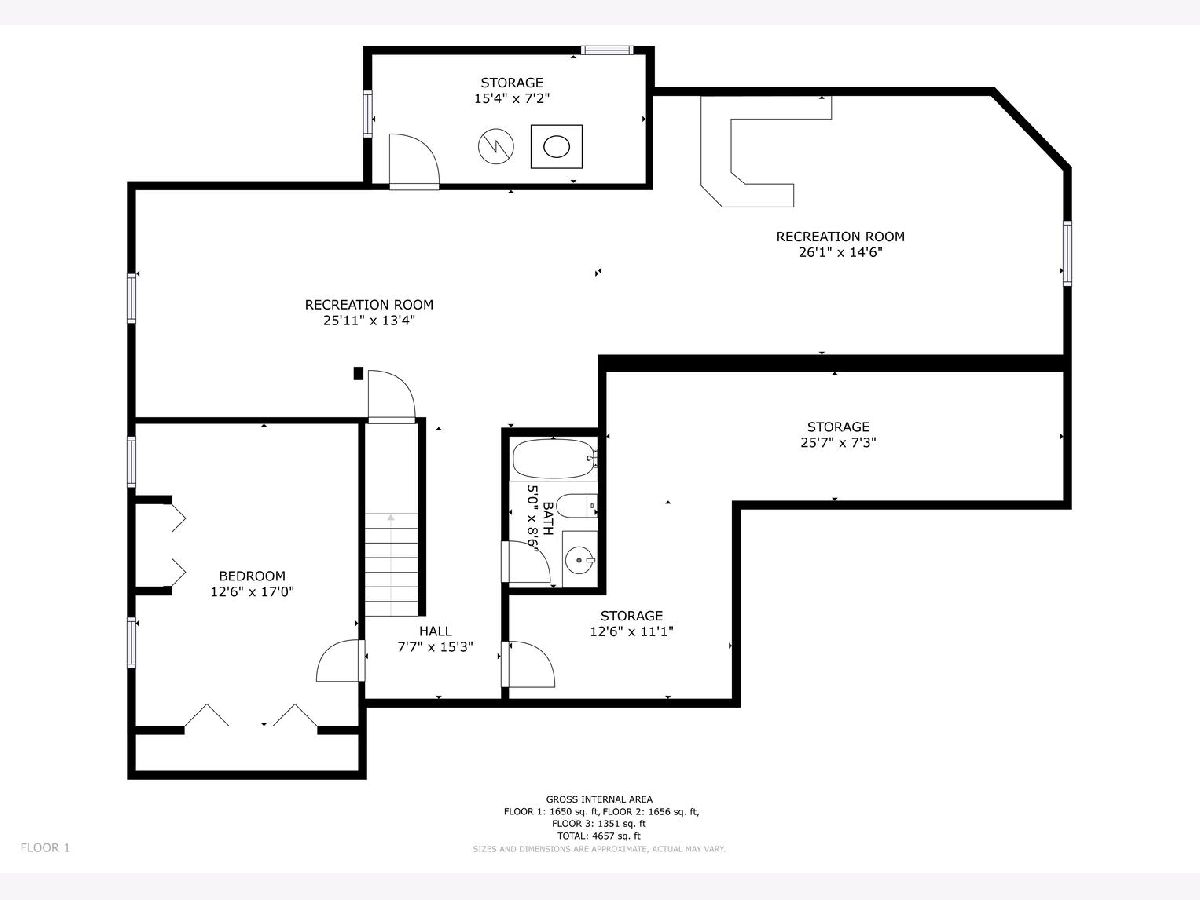
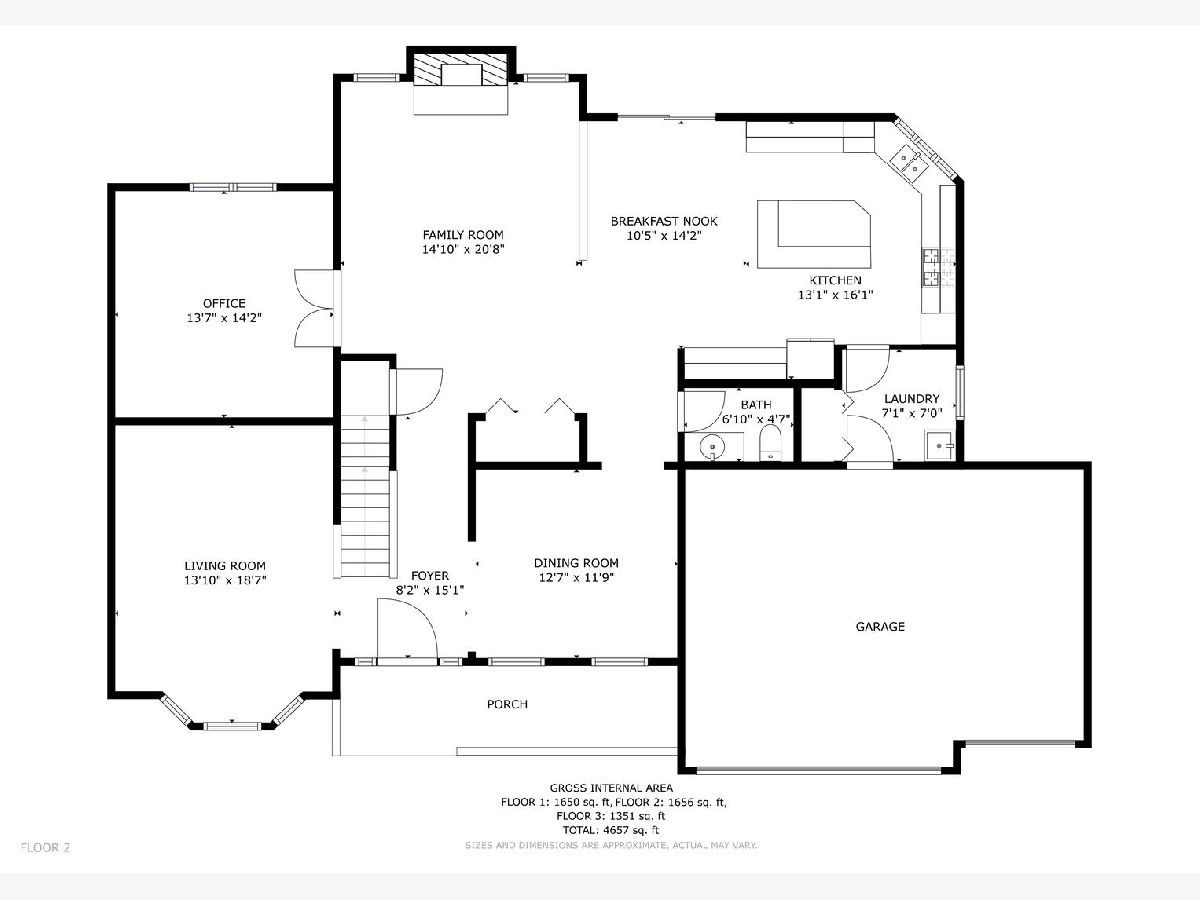
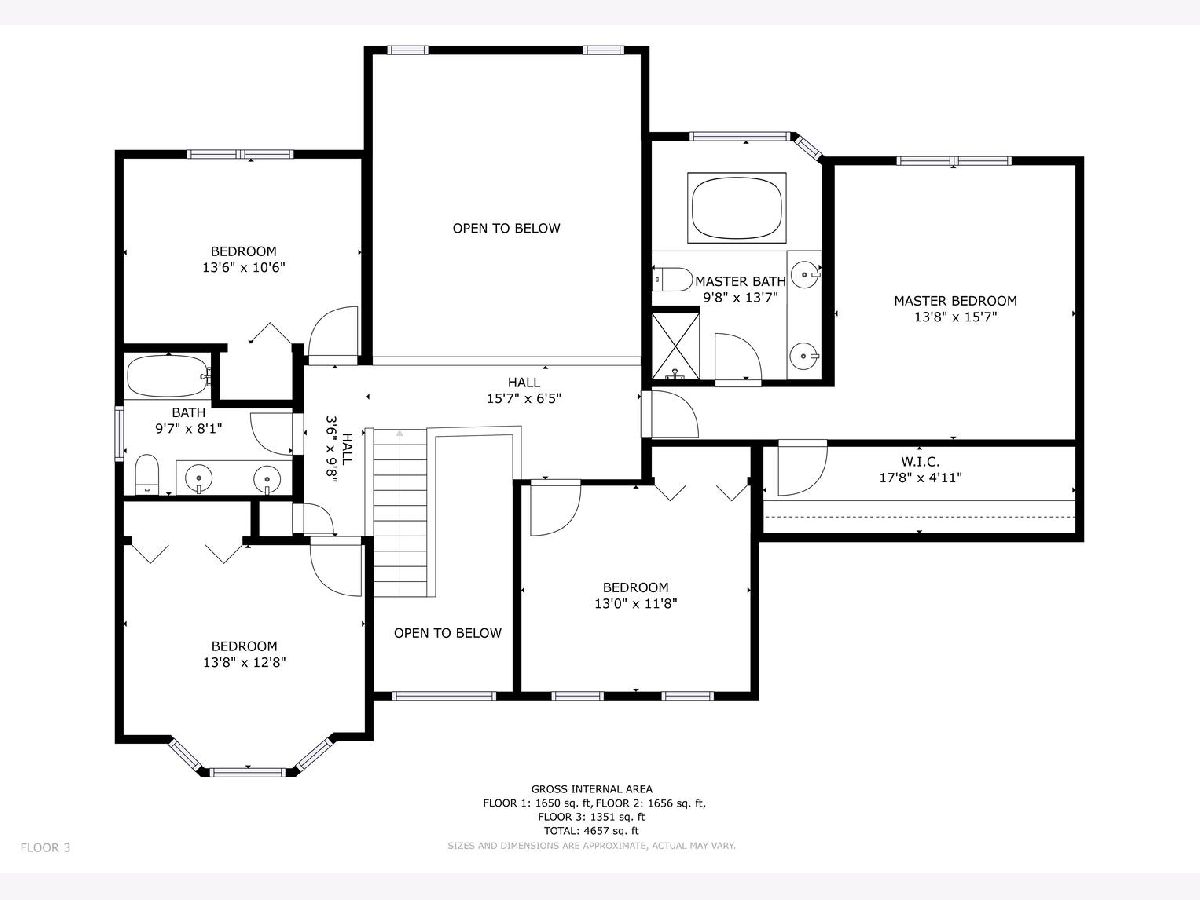
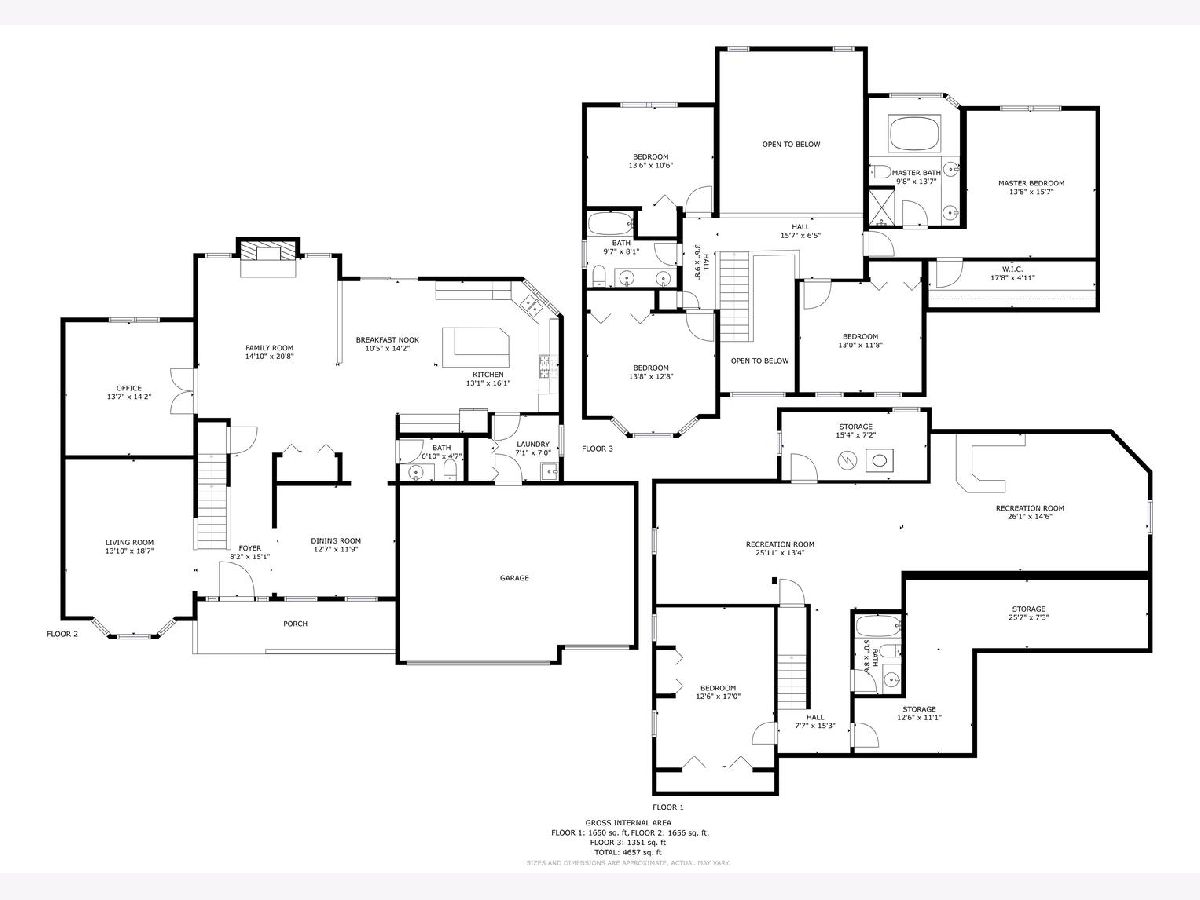
Room Specifics
Total Bedrooms: 5
Bedrooms Above Ground: 4
Bedrooms Below Ground: 1
Dimensions: —
Floor Type: —
Dimensions: —
Floor Type: —
Dimensions: —
Floor Type: —
Dimensions: —
Floor Type: —
Full Bathrooms: 4
Bathroom Amenities: Whirlpool,Separate Shower,Double Sink
Bathroom in Basement: 1
Rooms: —
Basement Description: Finished
Other Specifics
| 3 | |
| — | |
| Asphalt | |
| — | |
| — | |
| 200X116 | |
| Full,Unfinished | |
| — | |
| — | |
| — | |
| Not in DB | |
| — | |
| — | |
| — | |
| — |
Tax History
| Year | Property Taxes |
|---|---|
| 2023 | $12,305 |
Contact Agent
Nearby Similar Homes
Nearby Sold Comparables
Contact Agent
Listing Provided By
RE/MAX Plaza









