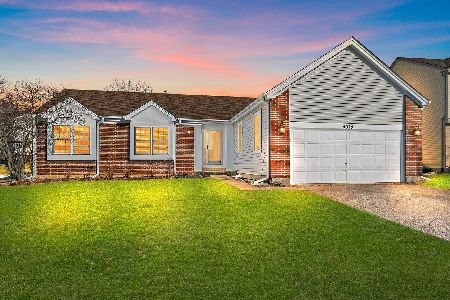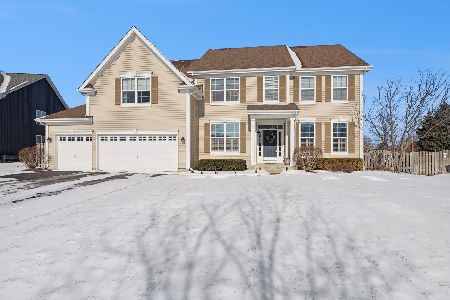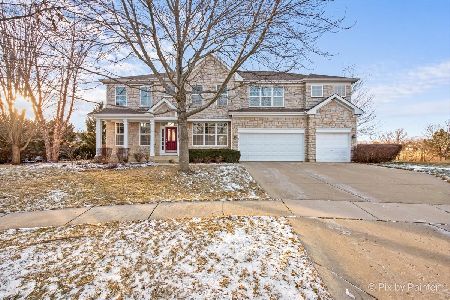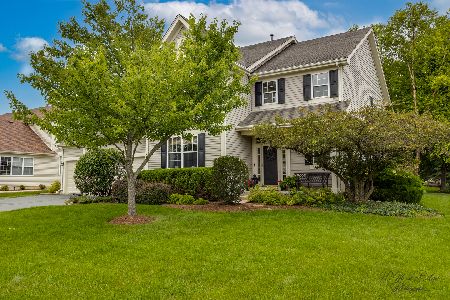1605 Rolling Hills Drive, Crystal Lake, Illinois 60014
$323,000
|
Sold
|
|
| Status: | Closed |
| Sqft: | 3,080 |
| Cost/Sqft: | $107 |
| Beds: | 4 |
| Baths: | 3 |
| Year Built: | 1999 |
| Property Taxes: | $10,856 |
| Days On Market: | 2842 |
| Lot Size: | 0,37 |
Description
Beautiful, Big & Bright! This is the move up home you're searching for! Terrific neighborhood and Great square footage on a 3rd acre with no small rooms here! Hardwoods from 2 story Foyer w/switchback staircase thru terrific large island kitchen with newer stainless appliances. Huge FamRm with handsome brick raised hearth fireplace. Garden slider to new agg stone concrete patio in private yard. Huge Playset stays! Main floor Den/Office & Laundry too! Enormous Owners Retreat features grand walk-in closet & relaxing spa bath. Family Bedrooms offer generous closets & share Jack-&-Jill double vanity bath. 3 car garage with storage built-ins. Big dry basement offers potential to realize your vision! Transferred sellers hate to leave this home & neighborhood, close as soon as end of June!
Property Specifics
| Single Family | |
| — | |
| Colonial | |
| 1999 | |
| Partial | |
| — | |
| No | |
| 0.37 |
| Mc Henry | |
| Bristol Ridge | |
| 300 / Annual | |
| Insurance | |
| Public | |
| Public Sewer | |
| 09941156 | |
| 1824107002 |
Nearby Schools
| NAME: | DISTRICT: | DISTANCE: | |
|---|---|---|---|
|
Grade School
Glacier Ridge Elementary School |
47 | — | |
|
Middle School
Richard F Bernotas Middle School |
47 | Not in DB | |
|
High School
Crystal Lake Central High School |
155 | Not in DB | |
Property History
| DATE: | EVENT: | PRICE: | SOURCE: |
|---|---|---|---|
| 11 Oct, 2011 | Sold | $240,000 | MRED MLS |
| 2 Sep, 2011 | Under contract | $274,900 | MRED MLS |
| — | Last price change | $279,900 | MRED MLS |
| 14 Apr, 2011 | Listed for sale | $279,900 | MRED MLS |
| 21 Jun, 2018 | Sold | $323,000 | MRED MLS |
| 13 May, 2018 | Under contract | $330,000 | MRED MLS |
| 7 May, 2018 | Listed for sale | $330,000 | MRED MLS |
Room Specifics
Total Bedrooms: 4
Bedrooms Above Ground: 4
Bedrooms Below Ground: 0
Dimensions: —
Floor Type: Carpet
Dimensions: —
Floor Type: Carpet
Dimensions: —
Floor Type: Carpet
Full Bathrooms: 3
Bathroom Amenities: Separate Shower,Double Sink,Garden Tub
Bathroom in Basement: 0
Rooms: Den,Foyer
Basement Description: Unfinished
Other Specifics
| 3 | |
| Concrete Perimeter | |
| Asphalt | |
| Patio, Storms/Screens | |
| Landscaped,Water Rights | |
| 90X180 | |
| Unfinished | |
| Full | |
| Hardwood Floors, First Floor Bedroom, First Floor Laundry, First Floor Full Bath | |
| Range, Microwave, Dishwasher, Refrigerator, Washer, Dryer, Disposal, Stainless Steel Appliance(s) | |
| Not in DB | |
| Water Rights, Sidewalks, Street Lights, Street Paved | |
| — | |
| — | |
| Wood Burning, Gas Starter |
Tax History
| Year | Property Taxes |
|---|---|
| 2011 | $9,059 |
| 2018 | $10,856 |
Contact Agent
Nearby Similar Homes
Nearby Sold Comparables
Contact Agent
Listing Provided By
Berkshire Hathaway HomeServices Starck Real Estate








