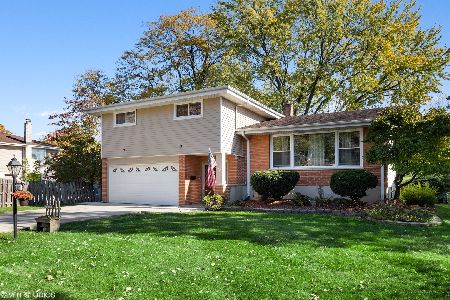1301 Ironwood Drive, Mount Prospect, Illinois 60056
$340,000
|
Sold
|
|
| Status: | Closed |
| Sqft: | 2,378 |
| Cost/Sqft: | $147 |
| Beds: | 3 |
| Baths: | 3 |
| Year Built: | 1964 |
| Property Taxes: | $7,850 |
| Days On Market: | 3500 |
| Lot Size: | 0,00 |
Description
Beautiful, Well Maintained Quad Level Home - Open Floor Plan, Light and Bright! Home Features: Vaulted Ceiling, Ceiling Fans, Hardwood Floors, Updated Kitchen w/ White Cabinets and Granite Counters, Main Level has 2 Stairways to the Lower Level and the Inviting Family Room with Sliders to the Great 4 Season Room with Heater openning to Patio and Fenced Backyard. Entertain in the Spacious Living Room with Large Bay, Lots of Windows and adjacent to Dining Room. Good Sized Bedrooms Upstairs with Master Bath, Hall Bath and plenty of Closet Space. Total of 2 1/2 Baths. Great space in the Sub-Basement which is Partially Finished. Home has the best of both worlds - Warm, Comfortable Boiler Heat and a Separate Central Air Space Pak System. Never worry about Power Outages or Storms w/ the Automatic Whole House Natural Gas Generator System. Home has a 2 Car Attached Garage & Large Storage Shed. Seller is Related to Realtor.
Property Specifics
| Single Family | |
| — | |
| Quad Level | |
| 1964 | |
| Partial | |
| QUAD LEVEL | |
| No | |
| — |
| Cook | |
| Camelot | |
| 0 / Not Applicable | |
| None | |
| Lake Michigan | |
| Public Sewer | |
| 09264213 | |
| 03264030020000 |
Nearby Schools
| NAME: | DISTRICT: | DISTANCE: | |
|---|---|---|---|
|
Grade School
Euclid Elementary School |
26 | — | |
|
Middle School
River Trails Middle School |
26 | Not in DB | |
|
High School
John Hersey High School |
214 | Not in DB | |
Property History
| DATE: | EVENT: | PRICE: | SOURCE: |
|---|---|---|---|
| 4 Jan, 2017 | Sold | $340,000 | MRED MLS |
| 26 Oct, 2016 | Under contract | $349,900 | MRED MLS |
| — | Last price change | $354,900 | MRED MLS |
| 21 Jun, 2016 | Listed for sale | $359,900 | MRED MLS |
Room Specifics
Total Bedrooms: 3
Bedrooms Above Ground: 3
Bedrooms Below Ground: 0
Dimensions: —
Floor Type: Hardwood
Dimensions: —
Floor Type: Hardwood
Full Bathrooms: 3
Bathroom Amenities: —
Bathroom in Basement: 0
Rooms: Foyer,Recreation Room,Heated Sun Room,Utility Room-Lower Level
Basement Description: Partially Finished,Sub-Basement
Other Specifics
| 2 | |
| Concrete Perimeter | |
| Concrete | |
| Patio, Porch | |
| Corner Lot,Fenced Yard | |
| 90X104X90X104 | |
| — | |
| Full | |
| Vaulted/Cathedral Ceilings, Skylight(s), Hardwood Floors, Solar Tubes/Light Tubes | |
| Range, Microwave, Dishwasher, Refrigerator, Washer, Dryer, Disposal | |
| Not in DB | |
| — | |
| — | |
| — | |
| — |
Tax History
| Year | Property Taxes |
|---|---|
| 2017 | $7,850 |
Contact Agent
Nearby Similar Homes
Nearby Sold Comparables
Contact Agent
Listing Provided By
Century 21 Affiliated







