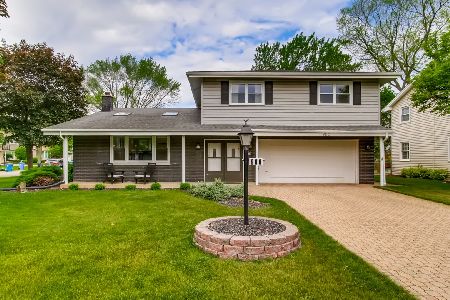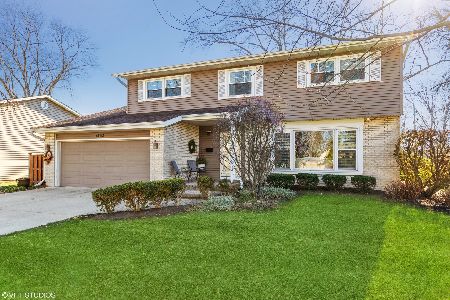900 Westgate Road, Mount Prospect, Illinois 60056
$378,000
|
Sold
|
|
| Status: | Closed |
| Sqft: | 1,832 |
| Cost/Sqft: | $213 |
| Beds: | 4 |
| Baths: | 3 |
| Year Built: | 1964 |
| Property Taxes: | $8,039 |
| Days On Market: | 3758 |
| Lot Size: | 0,19 |
Description
Stunning 4 bedroom, 2 1/2 bath home with 2 car attached garage. This beautifully decorated home boasts brick paver driveway, gleaming hardwood floors on first & second floor, updated kitchen, updated baths, newer furnace & central air, windows have been replaced and the list goes on. Large fully fenced yard with patio for summer fun & entertaining. Metra train station only 1 1/2 miles away. Mr & Mrs clean live here. You will appreciate this lovely home!
Property Specifics
| Single Family | |
| — | |
| Tri-Level | |
| 1964 | |
| Partial | |
| — | |
| No | |
| 0.19 |
| Cook | |
| Camelot | |
| 0 / Not Applicable | |
| None | |
| Lake Michigan | |
| Public Sewer | |
| 09059257 | |
| 03263220380000 |
Nearby Schools
| NAME: | DISTRICT: | DISTANCE: | |
|---|---|---|---|
|
Grade School
Euclid Elementary School |
26 | — | |
|
Middle School
River Trails Middle School |
26 | Not in DB | |
|
High School
John Hersey High School |
214 | Not in DB | |
Property History
| DATE: | EVENT: | PRICE: | SOURCE: |
|---|---|---|---|
| 10 May, 2011 | Sold | $295,000 | MRED MLS |
| 19 Mar, 2011 | Under contract | $310,000 | MRED MLS |
| — | Last price change | $335,000 | MRED MLS |
| 26 Nov, 2010 | Listed for sale | $329,999 | MRED MLS |
| 7 Jan, 2016 | Sold | $378,000 | MRED MLS |
| 5 Nov, 2015 | Under contract | $389,900 | MRED MLS |
| — | Last price change | $399,900 | MRED MLS |
| 8 Oct, 2015 | Listed for sale | $399,900 | MRED MLS |
| 15 Nov, 2021 | Sold | $450,000 | MRED MLS |
| 7 Jun, 2021 | Under contract | $449,900 | MRED MLS |
| 26 May, 2021 | Listed for sale | $449,900 | MRED MLS |
Room Specifics
Total Bedrooms: 4
Bedrooms Above Ground: 4
Bedrooms Below Ground: 0
Dimensions: —
Floor Type: Hardwood
Dimensions: —
Floor Type: Hardwood
Dimensions: —
Floor Type: Hardwood
Full Bathrooms: 3
Bathroom Amenities: —
Bathroom in Basement: 0
Rooms: Eating Area,Foyer,Storage
Basement Description: Unfinished,Crawl,Sub-Basement
Other Specifics
| 2 | |
| Concrete Perimeter | |
| Brick | |
| Patio, Storms/Screens | |
| Corner Lot,Fenced Yard | |
| 81X101X81X103 | |
| — | |
| Full | |
| Vaulted/Cathedral Ceilings, Hardwood Floors | |
| Range, Microwave, Dishwasher, Refrigerator, Washer, Dryer, Disposal | |
| Not in DB | |
| — | |
| — | |
| — | |
| Gas Log |
Tax History
| Year | Property Taxes |
|---|---|
| 2011 | $1,834 |
| 2016 | $8,039 |
| 2021 | $9,999 |
Contact Agent
Nearby Similar Homes
Nearby Sold Comparables
Contact Agent
Listing Provided By
Picket Fence Realty Mt. Prospe







