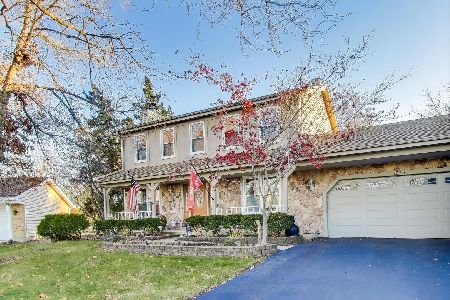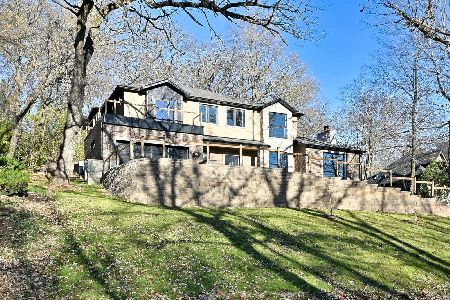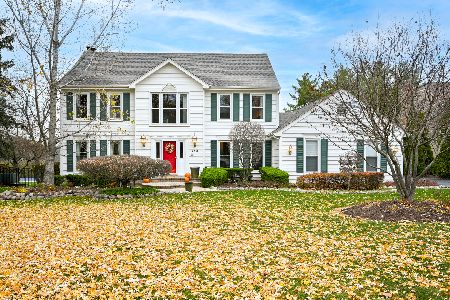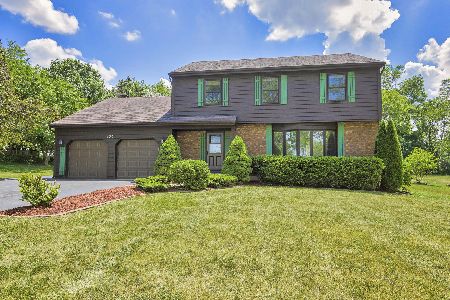1240 Zange Drive, Algonquin, Illinois 60102
$222,500
|
Sold
|
|
| Status: | Closed |
| Sqft: | 0 |
| Cost/Sqft: | — |
| Beds: | 4 |
| Baths: | 3 |
| Year Built: | 1978 |
| Property Taxes: | $8,685 |
| Days On Market: | 3935 |
| Lot Size: | 0,75 |
Description
Completely updated and spacious custom home on stunning 3/4 acre lot with mature trees. Open floorplan features hrdwd floors thru main level,new granite kitchen, brkfst bar and sunlit eating area. Bright fam. rm and adjacent living rm feature wood-burning FP, B/I cabinets and lg bay window. Master suite has luxurious new "spa" bath. Fin.bsmt, backyard paradise w/sprawling deck.Incredible Sportscourt in your own yard!
Property Specifics
| Single Family | |
| — | |
| Colonial | |
| 1978 | |
| Full | |
| — | |
| No | |
| 0.75 |
| Mc Henry | |
| Gaslight North | |
| 0 / Not Applicable | |
| None | |
| Public | |
| Public Sewer | |
| 08857401 | |
| 1933152028 |
Nearby Schools
| NAME: | DISTRICT: | DISTANCE: | |
|---|---|---|---|
|
Grade School
Neubert Elementary School |
300 | — | |
|
Middle School
Westfield Community School |
300 | Not in DB | |
|
High School
H D Jacobs High School |
300 | Not in DB | |
Property History
| DATE: | EVENT: | PRICE: | SOURCE: |
|---|---|---|---|
| 5 Dec, 2007 | Sold | $293,000 | MRED MLS |
| 15 Nov, 2007 | Under contract | $329,900 | MRED MLS |
| 18 Oct, 2007 | Listed for sale | $329,900 | MRED MLS |
| 9 Oct, 2015 | Sold | $222,500 | MRED MLS |
| 6 Sep, 2015 | Under contract | $239,000 | MRED MLS |
| — | Last price change | $239,990 | MRED MLS |
| 10 Mar, 2015 | Listed for sale | $265,000 | MRED MLS |
| 12 Jun, 2020 | Sold | $315,000 | MRED MLS |
| 1 May, 2020 | Under contract | $309,900 | MRED MLS |
| — | Last price change | $318,900 | MRED MLS |
| 13 Jan, 2020 | Listed for sale | $329,900 | MRED MLS |
Room Specifics
Total Bedrooms: 4
Bedrooms Above Ground: 4
Bedrooms Below Ground: 0
Dimensions: —
Floor Type: Carpet
Dimensions: —
Floor Type: Carpet
Dimensions: —
Floor Type: Carpet
Full Bathrooms: 3
Bathroom Amenities: Double Sink
Bathroom in Basement: 0
Rooms: Recreation Room,Utility Room-1st Floor
Basement Description: Finished
Other Specifics
| 2 | |
| Concrete Perimeter | |
| Asphalt | |
| Deck, Patio, Porch | |
| — | |
| 90X214X103X15X203 | |
| Unfinished | |
| Full | |
| Hardwood Floors | |
| Range, Microwave, Dishwasher, Disposal | |
| Not in DB | |
| Sidewalks, Street Lights, Street Paved | |
| — | |
| — | |
| Wood Burning |
Tax History
| Year | Property Taxes |
|---|---|
| 2007 | $6,656 |
| 2015 | $8,685 |
| 2020 | $7,895 |
Contact Agent
Nearby Similar Homes
Nearby Sold Comparables
Contact Agent
Listing Provided By
Berkshire Hathaway HomeServices Starck Real Estate










