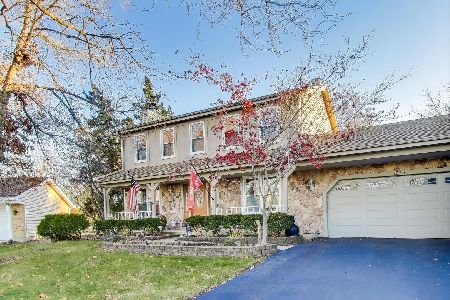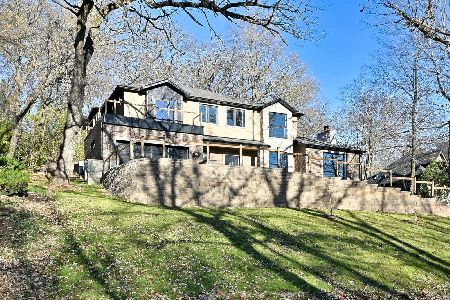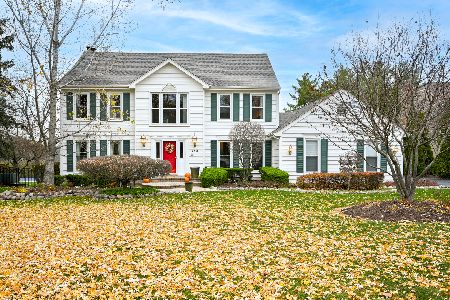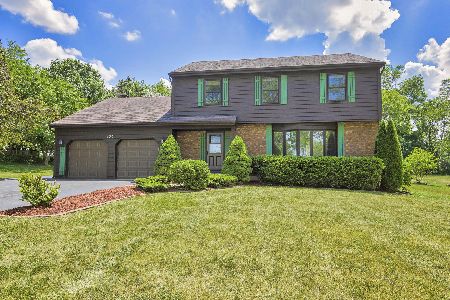1240 Zange Drive, Algonquin, Illinois 60102
$315,000
|
Sold
|
|
| Status: | Closed |
| Sqft: | 2,374 |
| Cost/Sqft: | $131 |
| Beds: | 4 |
| Baths: | 3 |
| Year Built: | 1978 |
| Property Taxes: | $7,895 |
| Days On Market: | 2165 |
| Lot Size: | 0,75 |
Description
Motivated sellers! Fantastic updated, elegant home with an open floorplan on a 3/4 acre lot in the desirable Gaslight North subdivision. The gorgeous and spacious eat-in kitchen features hardwood floors, a separate pantry, granite countertops with large breakfast bar, SS appliances and an added cool beverage center complete with high-end wine frig and beverage frig. The sunny eating area has sliders opening to the oversized deck. The lovely family room has a wood burning fireplace with custom built-ins & sliding doors opening to a cute patio and the bright living room with more hardwood floors, a bay window & a great view. The large elegant dining room opens to the kitchen. The master suite has a lovely spa bath soaker and twin vanities. 3 more good sized bedrooms upstairs. The finished basement has new flooring with a rec room and office area with built-ins plus a huge storage area. There is a cute updated laundry room. This lot is amazing with mature trees and pretty landscaping and is a kid's paradise complete with a Sportscourt for tennis, soccer or basketball. Relax on the huge newly stained deck. Driveway sealed in 2019, new electrical panel in 2019, new washer in 2018, new dishwasher in 2019, half bath refinished in 2018, kitchen backsplash & faucet in 2018. All this in a great neighborhood close to schools. parks, downtown Algonquin, Randall Rd, shopping and The Golf Club of America. Don't miss out!
Property Specifics
| Single Family | |
| — | |
| Colonial | |
| 1978 | |
| Full | |
| COLONIAL | |
| No | |
| 0.75 |
| Mc Henry | |
| Gaslight North | |
| 0 / Not Applicable | |
| None | |
| Public | |
| Public Sewer | |
| 10609526 | |
| 1933152028 |
Nearby Schools
| NAME: | DISTRICT: | DISTANCE: | |
|---|---|---|---|
|
Grade School
Neubert Elementary School |
300 | — | |
|
Middle School
Westfield Community School |
300 | Not in DB | |
|
High School
H D Jacobs High School |
300 | Not in DB | |
Property History
| DATE: | EVENT: | PRICE: | SOURCE: |
|---|---|---|---|
| 5 Dec, 2007 | Sold | $293,000 | MRED MLS |
| 15 Nov, 2007 | Under contract | $329,900 | MRED MLS |
| 18 Oct, 2007 | Listed for sale | $329,900 | MRED MLS |
| 9 Oct, 2015 | Sold | $222,500 | MRED MLS |
| 6 Sep, 2015 | Under contract | $239,000 | MRED MLS |
| — | Last price change | $239,990 | MRED MLS |
| 10 Mar, 2015 | Listed for sale | $265,000 | MRED MLS |
| 12 Jun, 2020 | Sold | $315,000 | MRED MLS |
| 1 May, 2020 | Under contract | $309,900 | MRED MLS |
| — | Last price change | $318,900 | MRED MLS |
| 13 Jan, 2020 | Listed for sale | $329,900 | MRED MLS |
Room Specifics
Total Bedrooms: 4
Bedrooms Above Ground: 4
Bedrooms Below Ground: 0
Dimensions: —
Floor Type: Carpet
Dimensions: —
Floor Type: Carpet
Dimensions: —
Floor Type: Carpet
Full Bathrooms: 3
Bathroom Amenities: Double Sink,Soaking Tub
Bathroom in Basement: 0
Rooms: Office,Recreation Room
Basement Description: Finished
Other Specifics
| 2 | |
| Concrete Perimeter | |
| Asphalt | |
| Deck, Patio, Porch, Dog Run | |
| Mature Trees | |
| 90X214X103X15X203 | |
| Unfinished | |
| Full | |
| Hardwood Floors, First Floor Laundry, Built-in Features | |
| Range, Microwave, Dishwasher, High End Refrigerator, Washer, Dryer, Disposal, Wine Refrigerator | |
| Not in DB | |
| Park, Curbs, Street Lights, Street Paved | |
| — | |
| — | |
| Wood Burning |
Tax History
| Year | Property Taxes |
|---|---|
| 2007 | $6,656 |
| 2015 | $8,685 |
| 2020 | $7,895 |
Contact Agent
Nearby Similar Homes
Nearby Sold Comparables
Contact Agent
Listing Provided By
Baird & Warner










