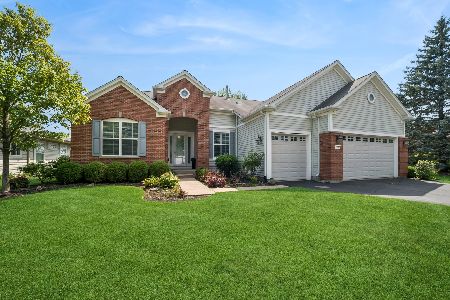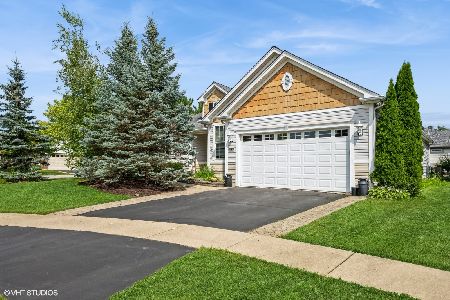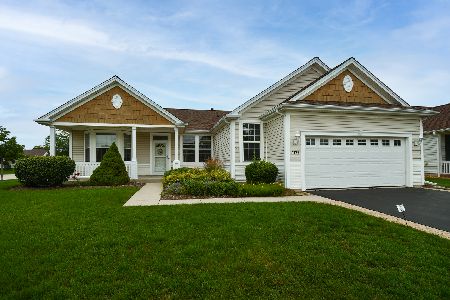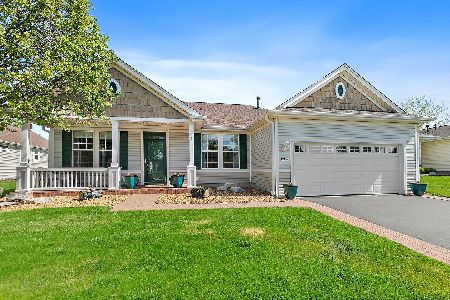13010 Cold Springs Drive, Huntley, Illinois 60142
$431,000
|
Sold
|
|
| Status: | Closed |
| Sqft: | 1,962 |
| Cost/Sqft: | $204 |
| Beds: | 2 |
| Baths: | 2 |
| Year Built: | 1999 |
| Property Taxes: | $7,207 |
| Days On Market: | 886 |
| Lot Size: | 0,00 |
Description
Welcome to this exceptional Petoskey model nestled on a private premium homesite, perfectly poised against a tranquil nature area. As you step through the grand entrance, a spacious foyer beckons, setting the tone for the splendid experience that awaits within. This remarkable residence boasts a dramatic open floor plan with 9-foot ceilings throughout, creating an expansive ambiance that seamlessly connects every corner of the home. Sunlight dances effortlessly through the living and dining rooms, bathing them in a radiant glow. Crown moldings grace the walls, lending an elegant touch, while plantation shutters add a hint of timeless charm. The centerpiece of the living area is a beautiful gas fireplace, creating a cozy haven for relaxation and gatherings. A true masterpiece awaits in the great custom-designed Four-Season Sunroom that will captivate your senses. With its vaulted ceiling reaching for the heavens, this tranquil retreat offers panoramic views of your lush, meticulously landscaped backyard. Step onto the huge brick paver patio, complete with a built-in gas grill, and bask in the beauty of nature all around you. The cheerful sun-drenched kitchen is a culinary delight, featuring modern stainless-steel appliances and pristine white cabinets that extend into the bay eating area. Granite counters and under-cabinet lighting lend an air of sophistication, while a spacious island invites culinary creativity. For those who appreciate a good read or a quiet workspace, the den, adorned with elegant French doors, provides the perfect setting. The primary suite is a haven of serenity, boasting abundant natural light, custom blinds, and exquisite plantation shutters. Dual walk-in closets provide ample storage, while the ensuite bathroom exudes luxury, showcasing a soaking tub and a separate shower for the ultimate relaxation experience. The second bedroom, generously sized and adorned with plantation shutters, offers a welcoming retreat for guests, accompanied by an adjacent full bath. Practicality meets convenience in the sprawling laundry room, boasting washer and dryer, cabinets, a mud sink, and a big closet. The extended 2 1/2 car garage not only accommodates your vehicles but also features a dedicated work area, along with abundant cabinets and shelving for organized storage. This residence has been thoughtfully maintained, with updates including a newer roof, furnace, air and hot water heater. But the wonders of this property extend beyond its bounds. Set within an award-winning active adult 55+ community, a wealth of amenities awaits your indulgence. From a public golf course and the inviting Jameson restaurant and bar to outdoor and indoor pools, an expansive clubhouse, exercise facilities, tennis and pickleball courts, bike and walking trails, and over 100 clubs - every day brings a new opportunity for adventure! Welcome home to a lifestyle that transcends the ordinary - where luxury, comfort, and community converge in perfect harmony. Embrace the possibilities and experience the essence of your dreams.
Property Specifics
| Single Family | |
| — | |
| — | |
| 1999 | |
| — | |
| PETOSKEY | |
| No | |
| — |
| Kane | |
| Del Webb Sun City | |
| 135 / Monthly | |
| — | |
| — | |
| — | |
| 11856745 | |
| 0205456005 |
Nearby Schools
| NAME: | DISTRICT: | DISTANCE: | |
|---|---|---|---|
|
High School
Huntley High School |
158 | Not in DB | |
Property History
| DATE: | EVENT: | PRICE: | SOURCE: |
|---|---|---|---|
| 1 Aug, 2013 | Sold | $212,500 | MRED MLS |
| 4 Jun, 2013 | Under contract | $219,900 | MRED MLS |
| 13 May, 2013 | Listed for sale | $219,900 | MRED MLS |
| 29 Sep, 2023 | Sold | $431,000 | MRED MLS |
| 21 Aug, 2023 | Under contract | $399,900 | MRED MLS |
| 16 Aug, 2023 | Listed for sale | $399,900 | MRED MLS |
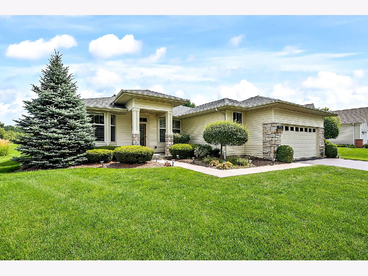
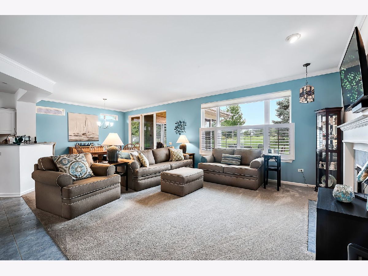
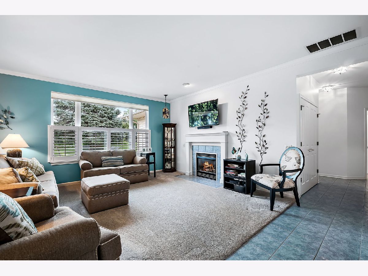
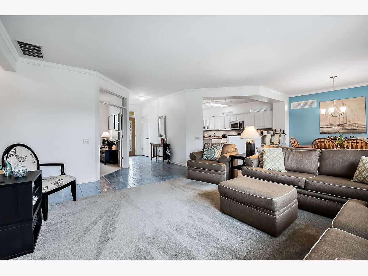
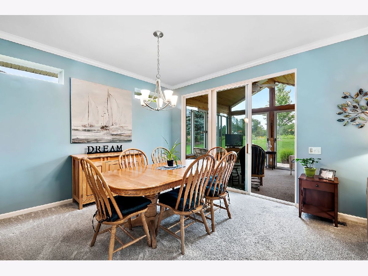
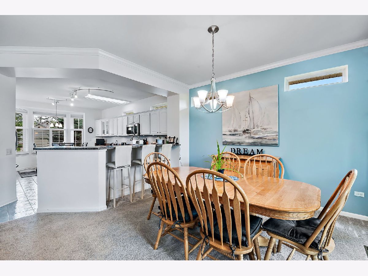
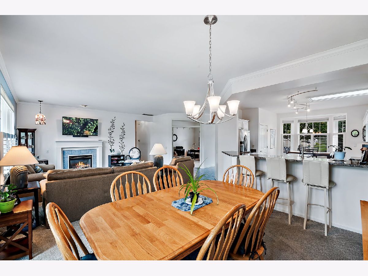
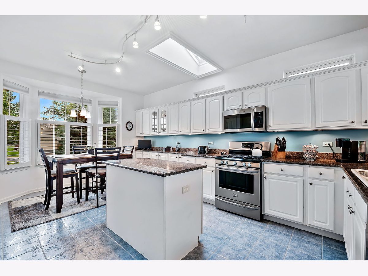
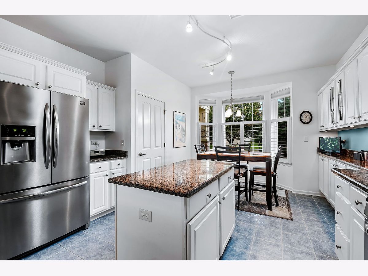
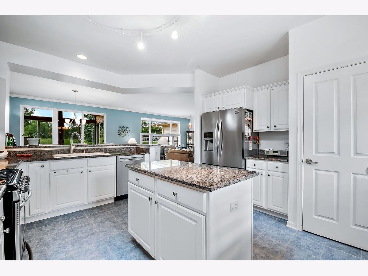
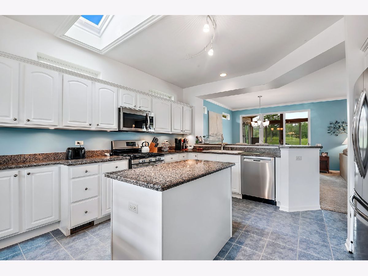
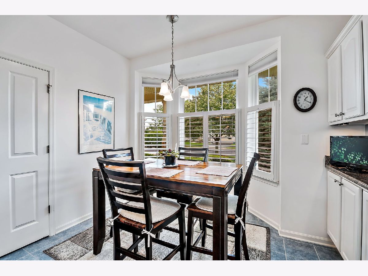
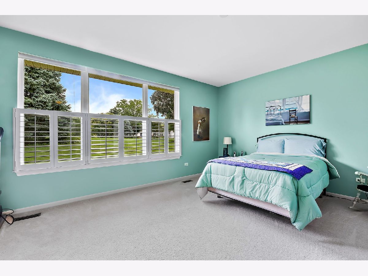
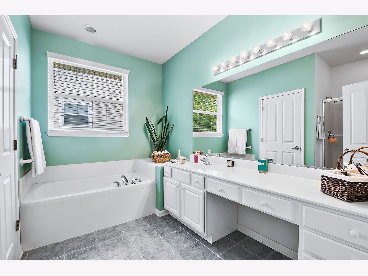
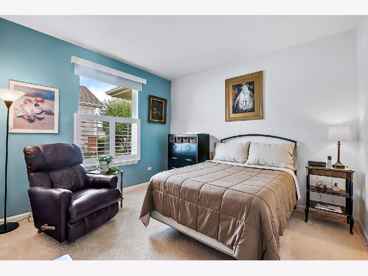
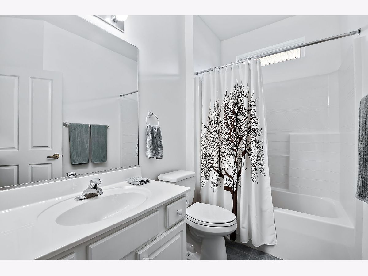
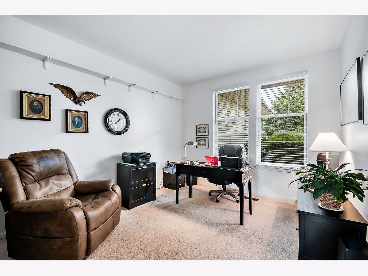
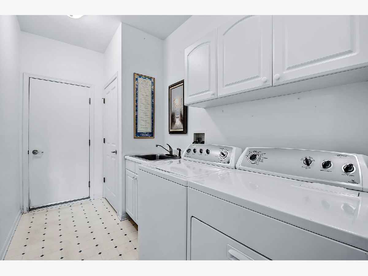
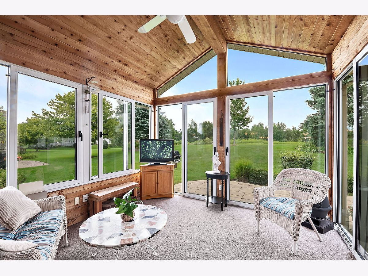
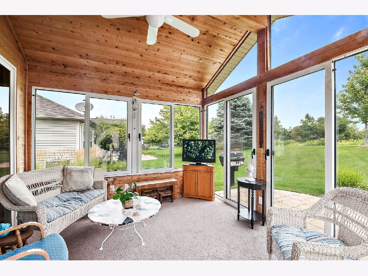
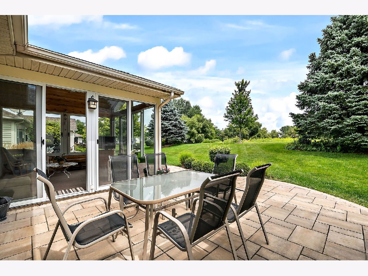
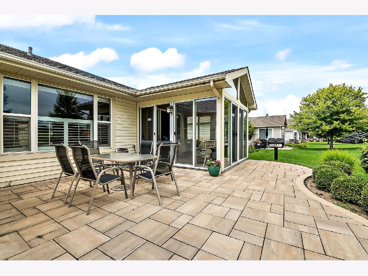
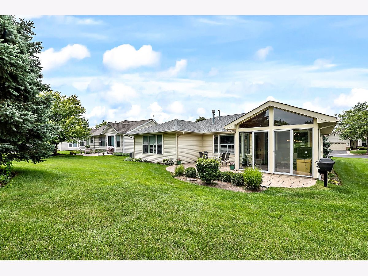
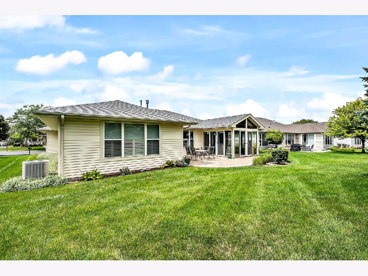
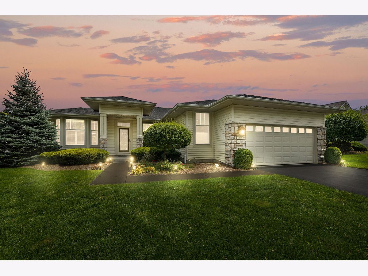
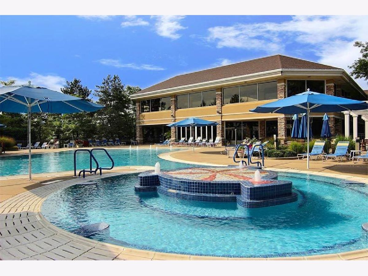
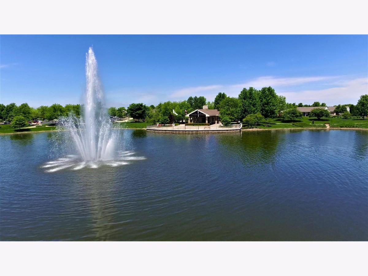
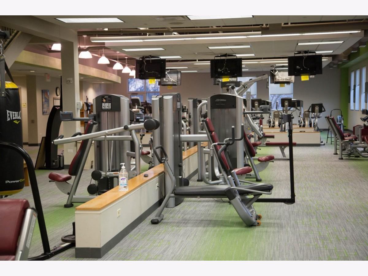
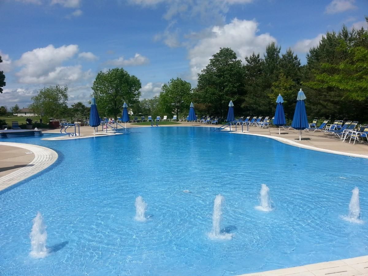
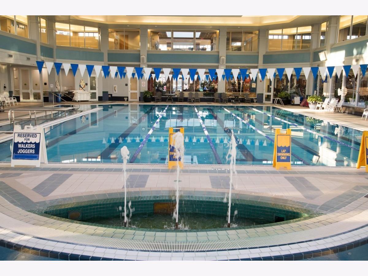
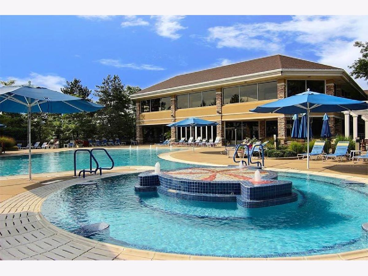
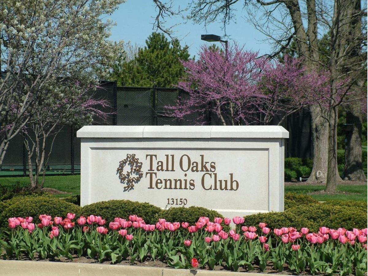
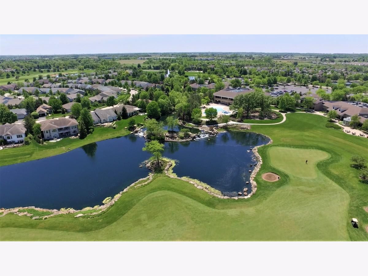
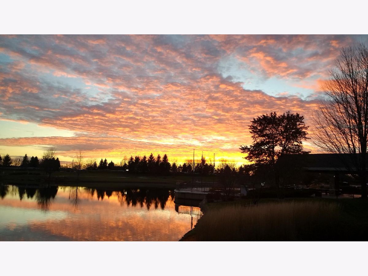
Room Specifics
Total Bedrooms: 2
Bedrooms Above Ground: 2
Bedrooms Below Ground: 0
Dimensions: —
Floor Type: —
Full Bathrooms: 2
Bathroom Amenities: Separate Shower
Bathroom in Basement: 0
Rooms: —
Basement Description: None
Other Specifics
| 2.5 | |
| — | |
| — | |
| — | |
| — | |
| 81X158X55X136 | |
| — | |
| — | |
| — | |
| — | |
| Not in DB | |
| — | |
| — | |
| — | |
| — |
Tax History
| Year | Property Taxes |
|---|---|
| 2013 | $5,811 |
| 2023 | $7,207 |
Contact Agent
Nearby Similar Homes
Nearby Sold Comparables
Contact Agent
Listing Provided By
Coldwell Banker Realty

