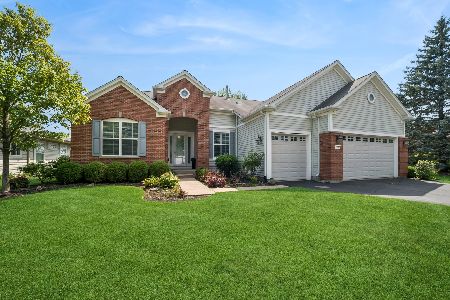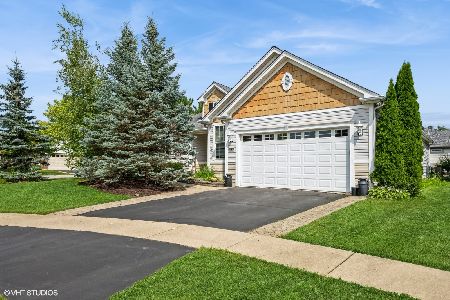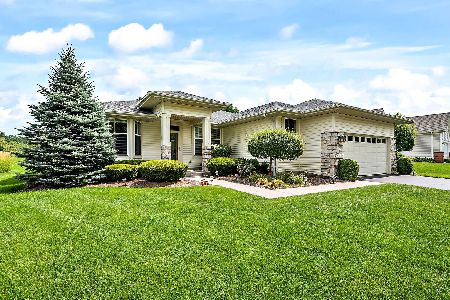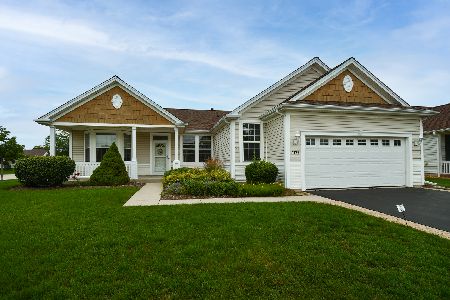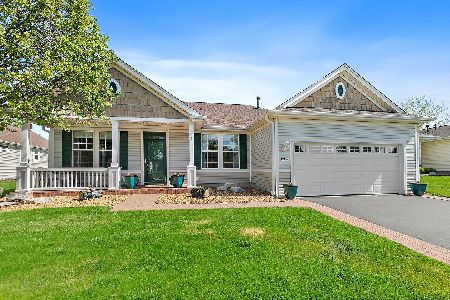13010 Cold Springs Drive, Huntley, Illinois 60142
$212,500
|
Sold
|
|
| Status: | Closed |
| Sqft: | 1,862 |
| Cost/Sqft: | $118 |
| Beds: | 2 |
| Baths: | 2 |
| Year Built: | 1999 |
| Property Taxes: | $5,811 |
| Days On Market: | 4633 |
| Lot Size: | 0,00 |
Description
Petoskey model bright open floor plan in mint condition with heated sun room and brick patio. New carpet, spacious kitchen w/island & table area, large master with two closets and full bath.. Open area behind home for fantastic privacy. Work shop or storage area in garage. Put this home on your must see list!
Property Specifics
| Single Family | |
| — | |
| Ranch | |
| 1999 | |
| None | |
| PETOSKEY | |
| No | |
| — |
| Kane | |
| Del Webb Sun City | |
| 135 / Monthly | |
| Clubhouse,Exercise Facilities,Pool,Scavenger | |
| Public | |
| Public Sewer | |
| 08341956 | |
| 0205456005 |
Nearby Schools
| NAME: | DISTRICT: | DISTANCE: | |
|---|---|---|---|
|
High School
Huntley High School |
158 | Not in DB | |
Property History
| DATE: | EVENT: | PRICE: | SOURCE: |
|---|---|---|---|
| 1 Aug, 2013 | Sold | $212,500 | MRED MLS |
| 4 Jun, 2013 | Under contract | $219,900 | MRED MLS |
| 13 May, 2013 | Listed for sale | $219,900 | MRED MLS |
| 29 Sep, 2023 | Sold | $431,000 | MRED MLS |
| 21 Aug, 2023 | Under contract | $399,900 | MRED MLS |
| 16 Aug, 2023 | Listed for sale | $399,900 | MRED MLS |
Room Specifics
Total Bedrooms: 2
Bedrooms Above Ground: 2
Bedrooms Below Ground: 0
Dimensions: —
Floor Type: Carpet
Full Bathrooms: 2
Bathroom Amenities: Separate Shower
Bathroom in Basement: —
Rooms: Den,Eating Area,Sun Room
Basement Description: None
Other Specifics
| 2.5 | |
| Concrete Perimeter | |
| — | |
| Patio | |
| — | |
| 81X158X55X136 | |
| — | |
| Full | |
| First Floor Laundry, First Floor Full Bath | |
| Range, Microwave, Dishwasher, Refrigerator, Washer, Dryer, Disposal | |
| Not in DB | |
| Sidewalks, Street Lights, Street Paved | |
| — | |
| — | |
| Gas Starter |
Tax History
| Year | Property Taxes |
|---|---|
| 2013 | $5,811 |
| 2023 | $7,207 |
Contact Agent
Nearby Similar Homes
Nearby Sold Comparables
Contact Agent
Listing Provided By
RE/MAX Suburban

