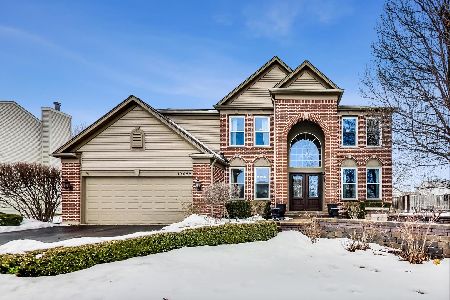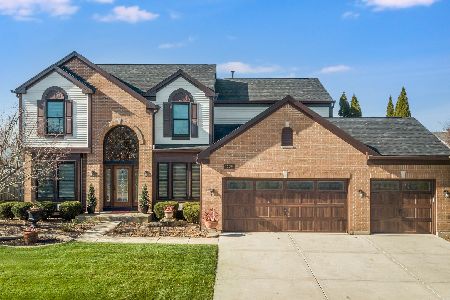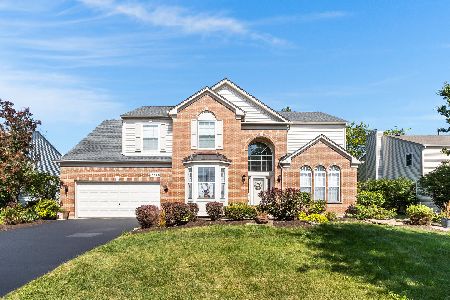13016 Kensington Drive, Plainfield, Illinois 60585
$316,500
|
Sold
|
|
| Status: | Closed |
| Sqft: | 2,759 |
| Cost/Sqft: | $118 |
| Beds: | 4 |
| Baths: | 4 |
| Year Built: | 2001 |
| Property Taxes: | $8,961 |
| Days On Market: | 3056 |
| Lot Size: | 0,00 |
Description
Newly remodeled 4 BR 3.5 BA with finished basement in Kensington Club of North Plainfield. Property features an open concept kitchen with stainless steel appliances, new granite countertops and white cabinetry. Recently refinished dark hardwood floors give the home that new construction vibe. The finished basement has a recreation room, workout room, full bath & flex room perfect for an office or 5th bedroom. Backyard has a 6 foot privacy fence and ample room to run. Property is located within the boundaries of the prestigious Plainfield North school district. Conveniently located to shopping, restaurants & route 59. Being sold As-is
Property Specifics
| Single Family | |
| — | |
| — | |
| 2001 | |
| Full | |
| OXFORD | |
| No | |
| 0 |
| Will | |
| Kensington Club | |
| 700 / Annual | |
| Clubhouse,Exercise Facilities,Pool | |
| Lake Michigan | |
| Public Sewer | |
| 09741622 | |
| 0701332060190000 |
Nearby Schools
| NAME: | DISTRICT: | DISTANCE: | |
|---|---|---|---|
|
Grade School
Eagle Pointe Elementary School |
202 | — | |
|
Middle School
Heritage Grove Middle School |
202 | Not in DB | |
|
High School
Plainfield North High School |
202 | Not in DB | |
Property History
| DATE: | EVENT: | PRICE: | SOURCE: |
|---|---|---|---|
| 24 Mar, 2009 | Sold | $275,000 | MRED MLS |
| 3 Jan, 2009 | Under contract | $299,000 | MRED MLS |
| — | Last price change | $315,000 | MRED MLS |
| 14 Mar, 2008 | Listed for sale | $354,900 | MRED MLS |
| 23 Feb, 2018 | Sold | $316,500 | MRED MLS |
| 26 Jan, 2018 | Under contract | $325,000 | MRED MLS |
| — | Last price change | $331,900 | MRED MLS |
| 6 Sep, 2017 | Listed for sale | $349,900 | MRED MLS |
Room Specifics
Total Bedrooms: 4
Bedrooms Above Ground: 4
Bedrooms Below Ground: 0
Dimensions: —
Floor Type: Carpet
Dimensions: —
Floor Type: Carpet
Dimensions: —
Floor Type: Carpet
Full Bathrooms: 4
Bathroom Amenities: Separate Shower,Double Sink
Bathroom in Basement: 1
Rooms: Eating Area,Sitting Room,Foyer,Recreation Room
Basement Description: Finished
Other Specifics
| 2 | |
| Concrete Perimeter | |
| Asphalt | |
| Patio | |
| Fenced Yard,Landscaped | |
| 85X141 | |
| — | |
| Full | |
| Vaulted/Cathedral Ceilings | |
| — | |
| Not in DB | |
| Clubhouse, Park, Pool, Lake, Curbs, Sidewalks | |
| — | |
| — | |
| Wood Burning, Gas Starter |
Tax History
| Year | Property Taxes |
|---|---|
| 2009 | $7,351 |
| 2018 | $8,961 |
Contact Agent
Nearby Similar Homes
Nearby Sold Comparables
Contact Agent
Listing Provided By
Coldwell Banker Residential










