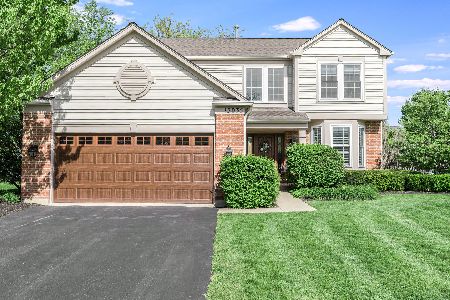13029 Stockton Avenue, Plainfield, Illinois 60585
$600,000
|
Sold
|
|
| Status: | Closed |
| Sqft: | 3,285 |
| Cost/Sqft: | $178 |
| Beds: | 4 |
| Baths: | 3 |
| Year Built: | 2002 |
| Property Taxes: | $11,554 |
| Days On Market: | 559 |
| Lot Size: | 0,26 |
Description
Welcome to this stunning 4 bedroom, 2.5 bathroom home nestled in the highly desirable Kensington Club neighborhood. Offering a community pool and clubhouse, perfect for those summer days of lounging at the pool or hosting a party in the clubhouse. One you pull up to the home you'll notice the professionally landscaped yard. Step into elegance through the impressive 2-story entryway foyer, adorned with new LVP flooring that guides you into this home. The first floor office is a perfect spot for anyone working from home or can be easily converted to a playroom. A formal living room combined with the formal dining room is the perfect place for hosting any event or holiday. The newly remodeled kitchen featuring pristine white cabinets and gleaming granite countertops. The heart of the home lies in the amazing family room, boasting soaring ceilings and a captivating double-sided fireplace that extends seamlessly into the sunroom, creating a warm and inviting atmosphere. Upstairs, discover four generously sized bedrooms, each offering ample space and comfort. The master suite is a sanctuary with his and her vanities in the spa-like bathroom and a large walk-in closet, perfect for your wardrobe collection. A finished basement provides additional versatile space, ideal for recreation or relaxation. Outside, enjoy gatherings on the beautiful brick paver patio, surrounded by landscaped gardens, offering a private retreat for outdoor entertainment. This home is not just a residence but a place where luxury meets functionality, offering modern amenities and a timeless appeal. Schedule your showing today.
Property Specifics
| Single Family | |
| — | |
| — | |
| 2002 | |
| — | |
| WINCHESTER | |
| No | |
| 0.26 |
| Will | |
| Kensington Club | |
| 750 / Annual | |
| — | |
| — | |
| — | |
| 12098219 | |
| 0701332060070000 |
Nearby Schools
| NAME: | DISTRICT: | DISTANCE: | |
|---|---|---|---|
|
Grade School
Eagle Pointe Elementary School |
202 | — | |
|
Middle School
Heritage Grove Middle School |
202 | Not in DB | |
|
High School
Plainfield North High School |
202 | Not in DB | |
Property History
| DATE: | EVENT: | PRICE: | SOURCE: |
|---|---|---|---|
| 14 Sep, 2016 | Sold | $342,000 | MRED MLS |
| 27 Jul, 2016 | Under contract | $349,900 | MRED MLS |
| — | Last price change | $359,000 | MRED MLS |
| 9 Jun, 2016 | Listed for sale | $359,000 | MRED MLS |
| 21 Aug, 2024 | Sold | $600,000 | MRED MLS |
| 17 Jul, 2024 | Under contract | $585,000 | MRED MLS |
| 8 Jul, 2024 | Listed for sale | $585,000 | MRED MLS |
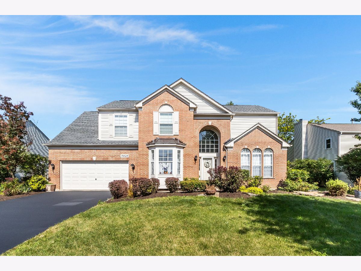
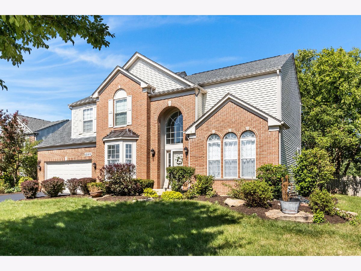
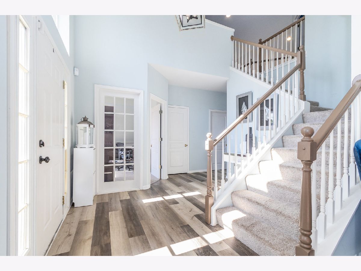
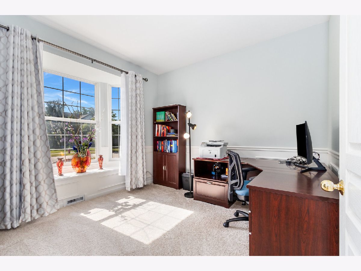
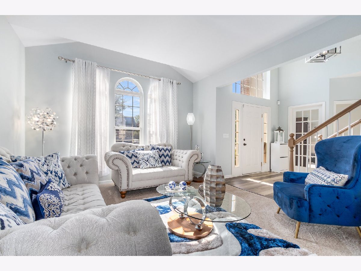
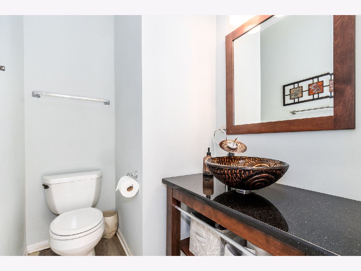
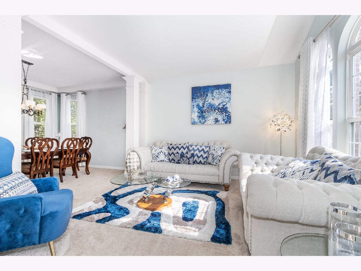
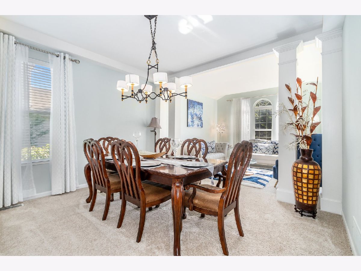
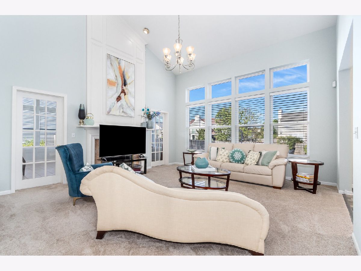
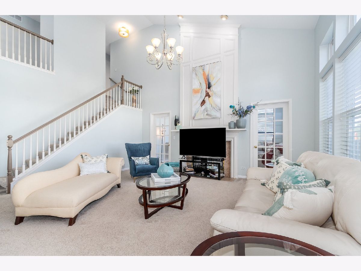
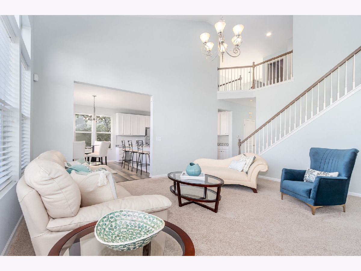
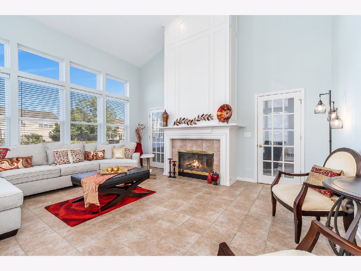
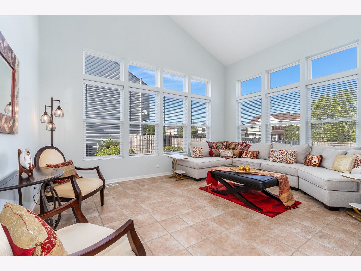
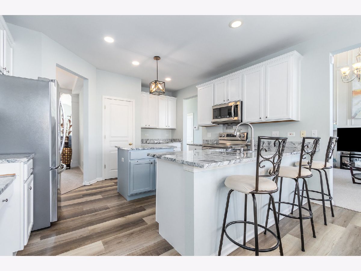
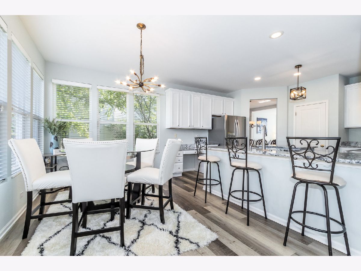
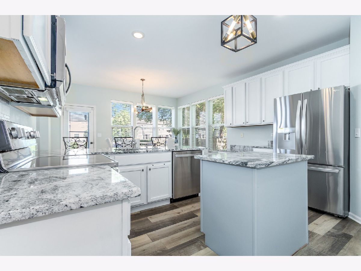
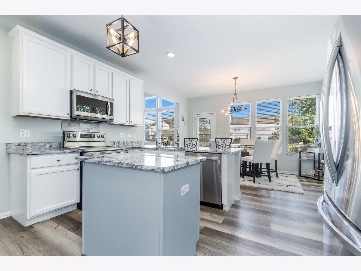
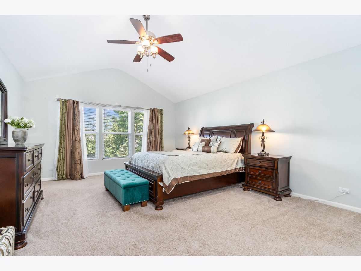
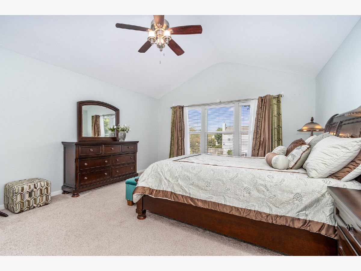
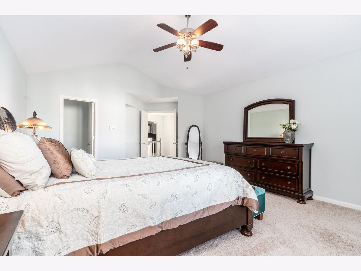
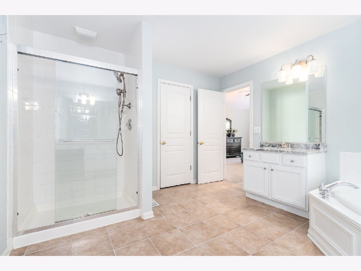
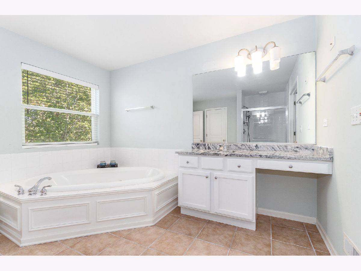
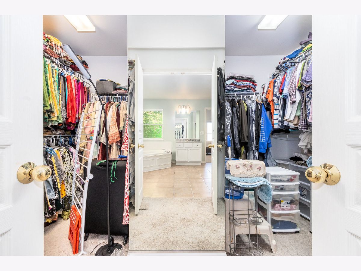
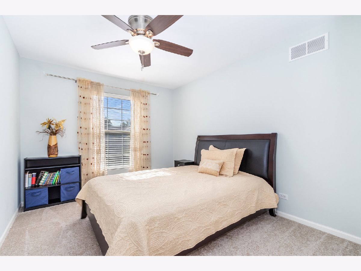
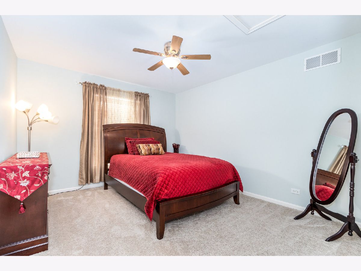
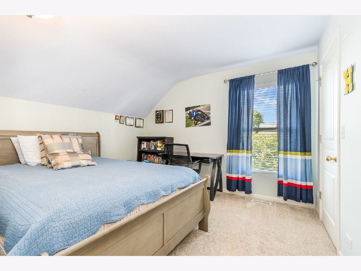
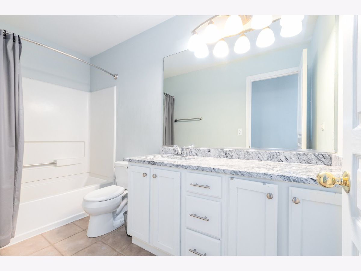
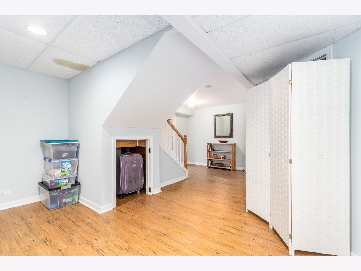
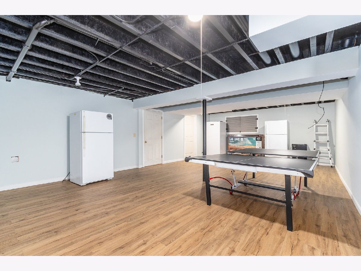
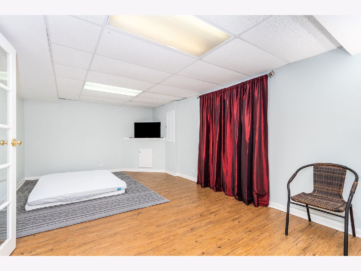
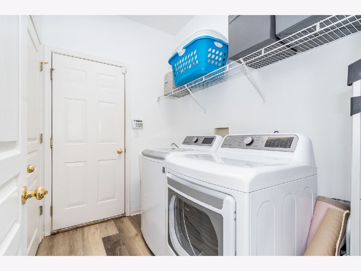
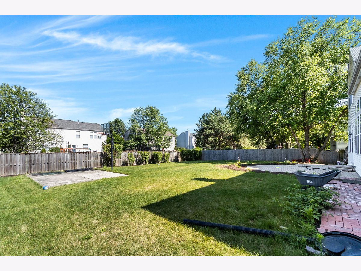
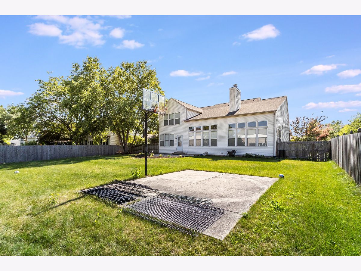
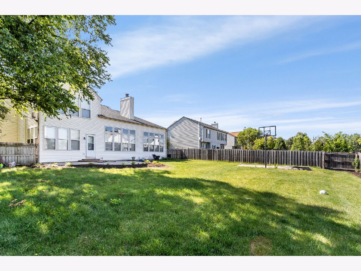
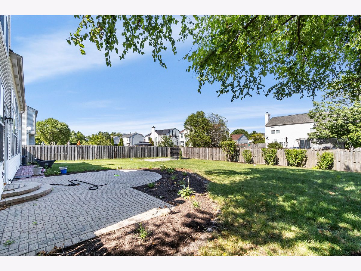
Room Specifics
Total Bedrooms: 5
Bedrooms Above Ground: 4
Bedrooms Below Ground: 1
Dimensions: —
Floor Type: —
Dimensions: —
Floor Type: —
Dimensions: —
Floor Type: —
Dimensions: —
Floor Type: —
Full Bathrooms: 3
Bathroom Amenities: Separate Shower,Soaking Tub
Bathroom in Basement: 0
Rooms: —
Basement Description: Partially Finished
Other Specifics
| 2 | |
| — | |
| Asphalt | |
| — | |
| — | |
| 79X142X80X142 | |
| Unfinished | |
| — | |
| — | |
| — | |
| Not in DB | |
| — | |
| — | |
| — | |
| — |
Tax History
| Year | Property Taxes |
|---|---|
| 2016 | $10,263 |
| 2024 | $11,554 |
Contact Agent
Nearby Similar Homes
Nearby Sold Comparables
Contact Agent
Listing Provided By
john greene, Realtor






