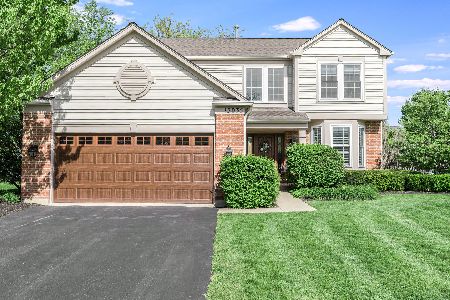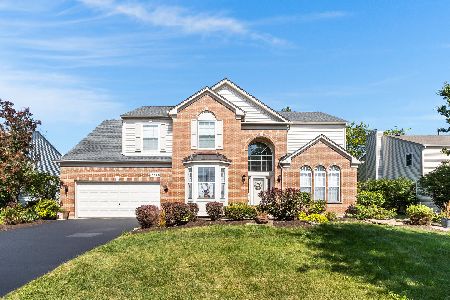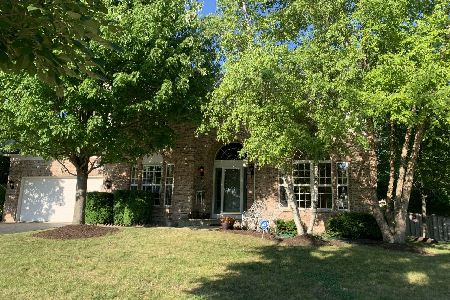13035 Stockton Avenue, Plainfield, Illinois 60585
$313,000
|
Sold
|
|
| Status: | Closed |
| Sqft: | 0 |
| Cost/Sqft: | — |
| Beds: | 4 |
| Baths: | 4 |
| Year Built: | 2001 |
| Property Taxes: | $6,156 |
| Days On Market: | 6670 |
| Lot Size: | 0,25 |
Description
Fabulous Home North Plainfield, 2 story foyer, lots of hardwood, 9ft 1st, painted white trim, stainless appl, 42" cabinetry, center island, Great family room fireplace, vaulted master,luxury master bath, Wonderful finished bsmt with wet bar, fridge, and bath, exterior has been prof. landscaped front to back,Relaxing patio, Home is light and bright, Clubhhouse pool community, close to interstate and shopping!
Property Specifics
| Single Family | |
| — | |
| — | |
| 2001 | |
| — | |
| CARRINGTON | |
| No | |
| 0.25 |
| Will | |
| Kensington Club | |
| 650 / Annual | |
| — | |
| — | |
| — | |
| 06706670 | |
| 0701332060080000 |
Nearby Schools
| NAME: | DISTRICT: | DISTANCE: | |
|---|---|---|---|
|
Grade School
Eagle Pointe Elementary School |
202 | — | |
|
Middle School
Heritage Grove Middle School |
202 | Not in DB | |
|
High School
Plainfield North High School |
202 | Not in DB | |
Property History
| DATE: | EVENT: | PRICE: | SOURCE: |
|---|---|---|---|
| 28 Dec, 2007 | Sold | $313,000 | MRED MLS |
| 29 Nov, 2007 | Under contract | $329,900 | MRED MLS |
| — | Last price change | $334,800 | MRED MLS |
| 17 Oct, 2007 | Listed for sale | $334,900 | MRED MLS |
| 14 Jun, 2024 | Sold | $526,000 | MRED MLS |
| 6 May, 2024 | Under contract | $499,900 | MRED MLS |
| 2 May, 2024 | Listed for sale | $499,900 | MRED MLS |
Room Specifics
Total Bedrooms: 4
Bedrooms Above Ground: 4
Bedrooms Below Ground: 0
Dimensions: —
Floor Type: —
Dimensions: —
Floor Type: —
Dimensions: —
Floor Type: —
Full Bathrooms: 4
Bathroom Amenities: Separate Shower,Double Sink
Bathroom in Basement: 1
Rooms: —
Basement Description: —
Other Specifics
| 2 | |
| — | |
| — | |
| — | |
| — | |
| 80X130 | |
| Unfinished | |
| — | |
| — | |
| — | |
| Not in DB | |
| — | |
| — | |
| — | |
| — |
Tax History
| Year | Property Taxes |
|---|---|
| 2007 | $6,156 |
| 2024 | $8,238 |
Contact Agent
Nearby Similar Homes
Nearby Sold Comparables
Contact Agent
Listing Provided By
John Greene, REALTOR










