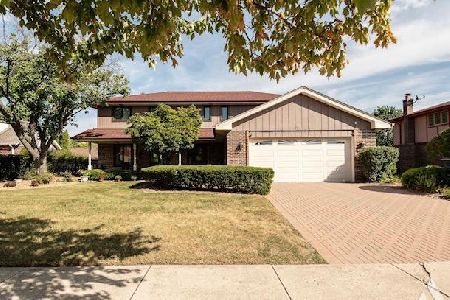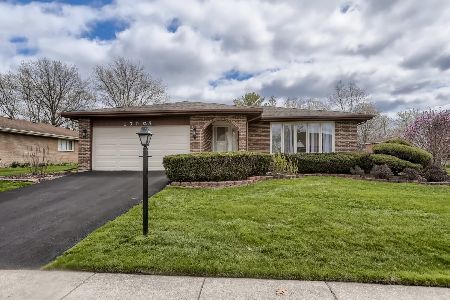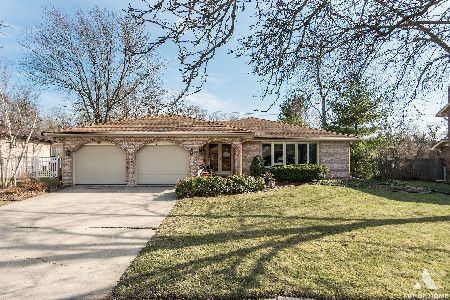13040 Tanglewood Circle, Palos Park, Illinois 60464
$410,000
|
Sold
|
|
| Status: | Closed |
| Sqft: | 1,904 |
| Cost/Sqft: | $228 |
| Beds: | 3 |
| Baths: | 2 |
| Year Built: | 1983 |
| Property Taxes: | $8,044 |
| Days On Market: | 225 |
| Lot Size: | 0,25 |
Description
Welcome to this timeless, 3-step ranch home nestled on a serene, tree-lined lot in one of Palos Park's most desirable neighborhoods in the Sandburg / Stagg "option zone". This home has a warm, familiar design that is open & effortless, perfect for any stage of life - whether just starting out or sizing down. The home welcomes you with a beautiful setting bursting with lush, professional landscaping. The maintenance-free exterior features a brand new roof, gutters, downspouts, & recently painted siding! Step inside to find the spacious living & dining rooms, perfect for entertaining or relaxing. The kitchen offers newer stainless steel appliances, abundant wood cabinetry, neutral countertops, & a spacious dining area. Designed 4 ft. wider than the standard model, the cozy, yet spacious family room is the perfect focal point of the home, featuring a brick, floor-to-ceiling fireplace mantle, expensive Lopi wood burning fireplace insert, & 8 ft. sliding glass door to the deck. A full bathroom complements the main level, great for guests. A few steps upstairs brings you to the three generously sized bedrooms & full shared hall bathroom. The primary bedroom offers a rare THREE closets, unique for this model. The partial basement is ready to be finished with easy access to laundry, mechanicals, & the large concrete crawl space. The stunning backyard is complete with a private wood deck overlooking mature greenery. These original owners have loved this home & are proud to be offering it for the first time ever! Recent upgrades include: brand new tear off roof, gutters, downspouts, & leaf filter system (2025), exterior painting (2025), driveway resealed (2025), garage door replaced (2023), oven/stove, dishwasher, & washer (2023), water heater (2021), all windows except front bay window replaced (2014), newer Levolor faux wood blinds (2014), & sliding door (2011). Located within the highly rated Palos 118 / 230 school districts & the coveted Sandburg / Stagg "option zone" in which homeowners can choose which high school their children attend. Close to abundant shopping, dining, & transportation options - all while being minutes from various forest preserves, nature trails, lakes, & more! Don't miss your opportunity to own this beautiful home!
Property Specifics
| Single Family | |
| — | |
| — | |
| 1983 | |
| — | |
| 3-STEP RANCH | |
| No | |
| 0.25 |
| Cook | |
| Sandburg Glen | |
| — / Not Applicable | |
| — | |
| — | |
| — | |
| 12388527 | |
| 23331070020000 |
Nearby Schools
| NAME: | DISTRICT: | DISTANCE: | |
|---|---|---|---|
|
High School
Carl Sandburg High School |
230 | Not in DB | |
|
Alternate High School
Amos Alonzo Stagg High School |
— | Not in DB | |
Property History
| DATE: | EVENT: | PRICE: | SOURCE: |
|---|---|---|---|
| 28 Jul, 2025 | Sold | $410,000 | MRED MLS |
| 4 Jul, 2025 | Under contract | $435,000 | MRED MLS |
| 12 Jun, 2025 | Listed for sale | $435,000 | MRED MLS |
| 25 Aug, 2025 | Listed for sale | $0 | MRED MLS |
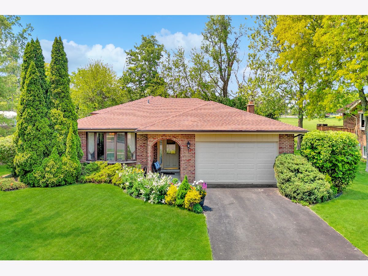
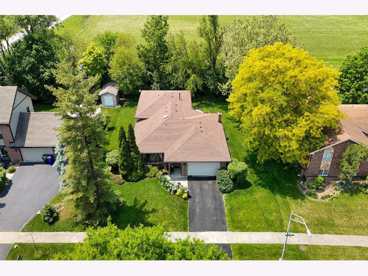
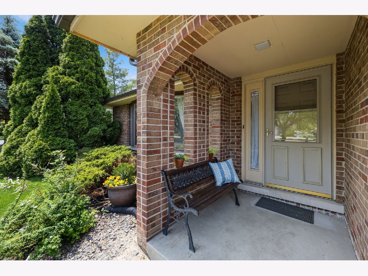
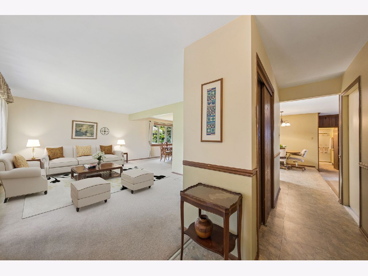
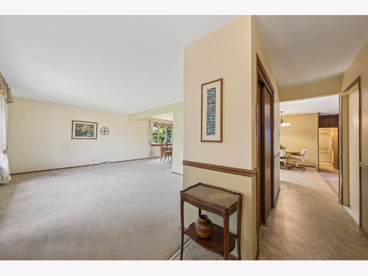
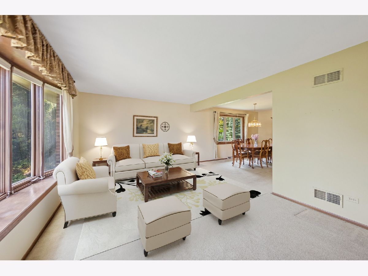
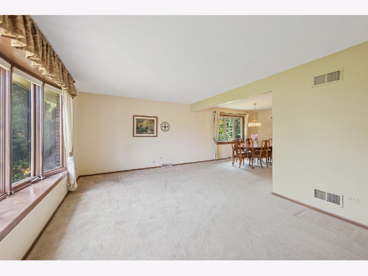
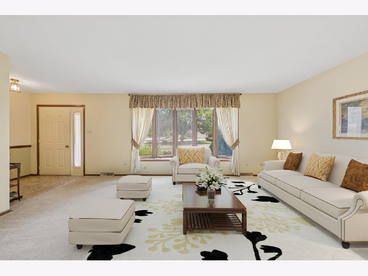
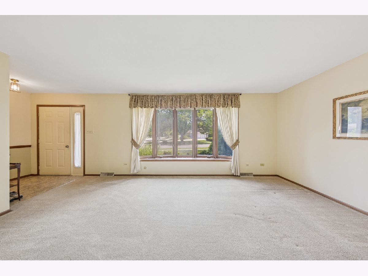
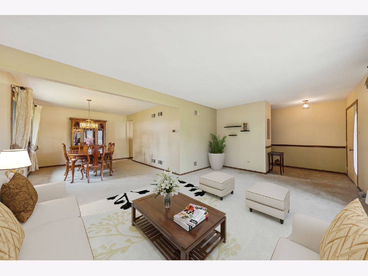
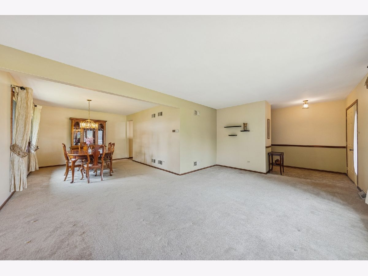
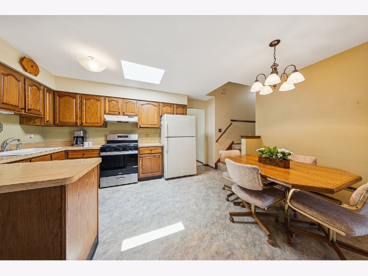
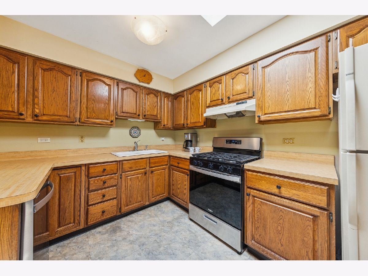
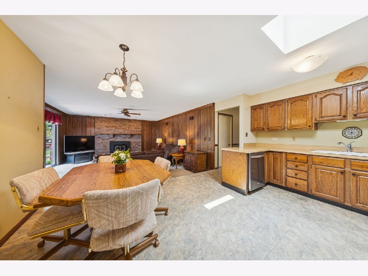
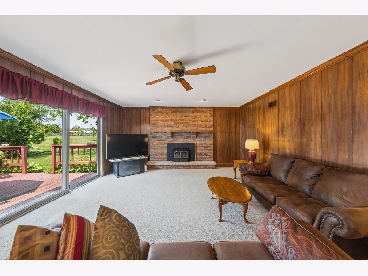
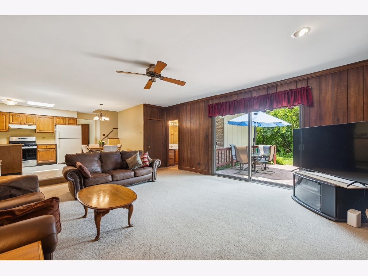
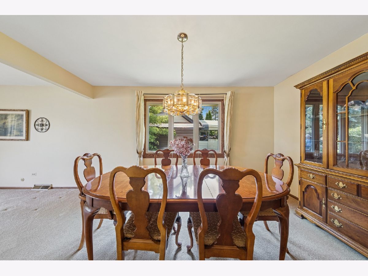
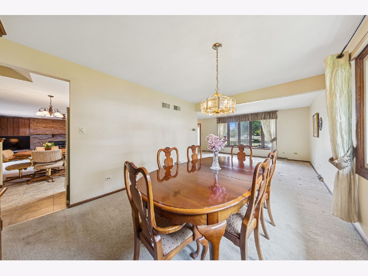
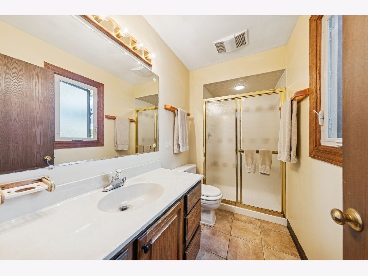
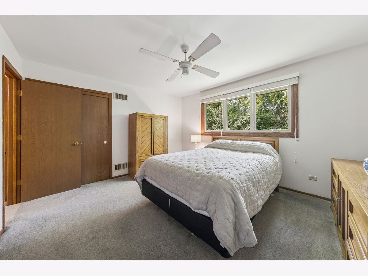
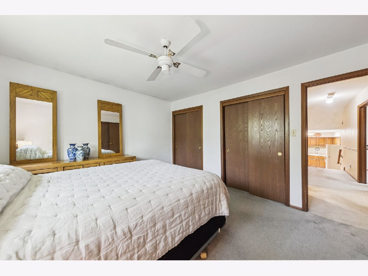
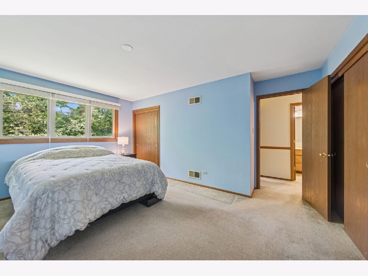
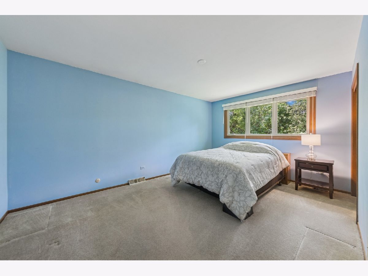
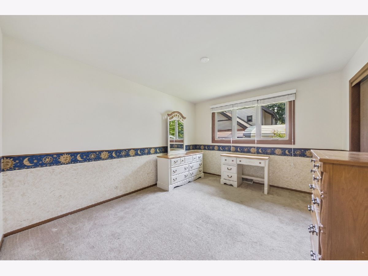
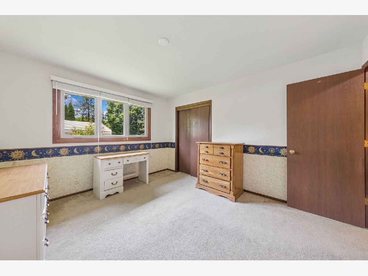
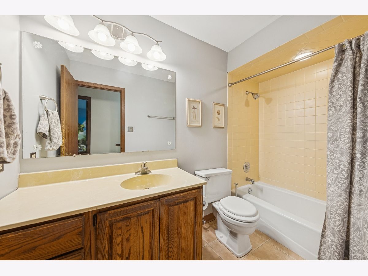
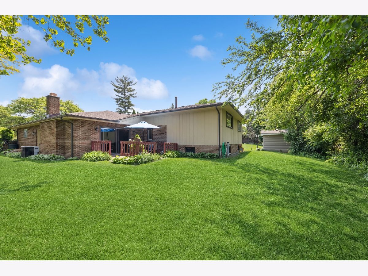
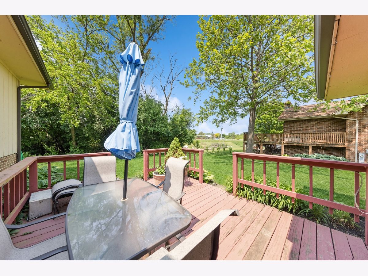
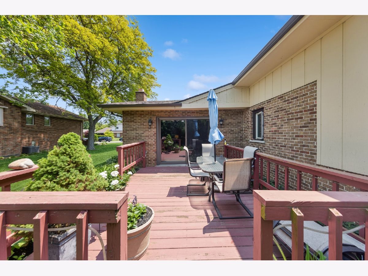
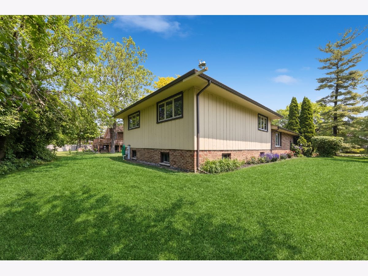
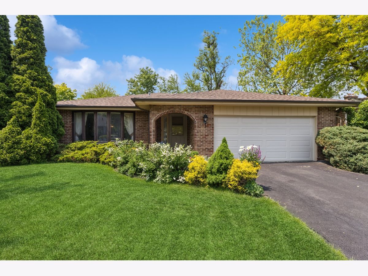
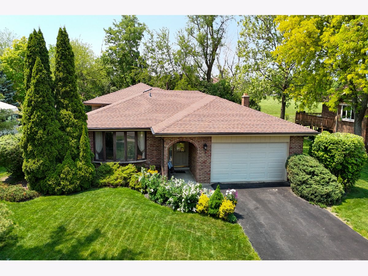
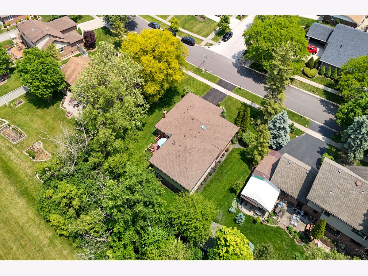
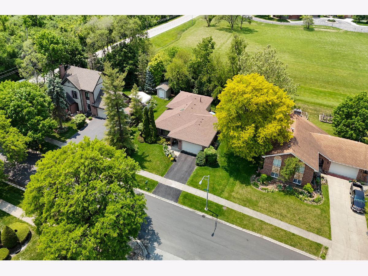
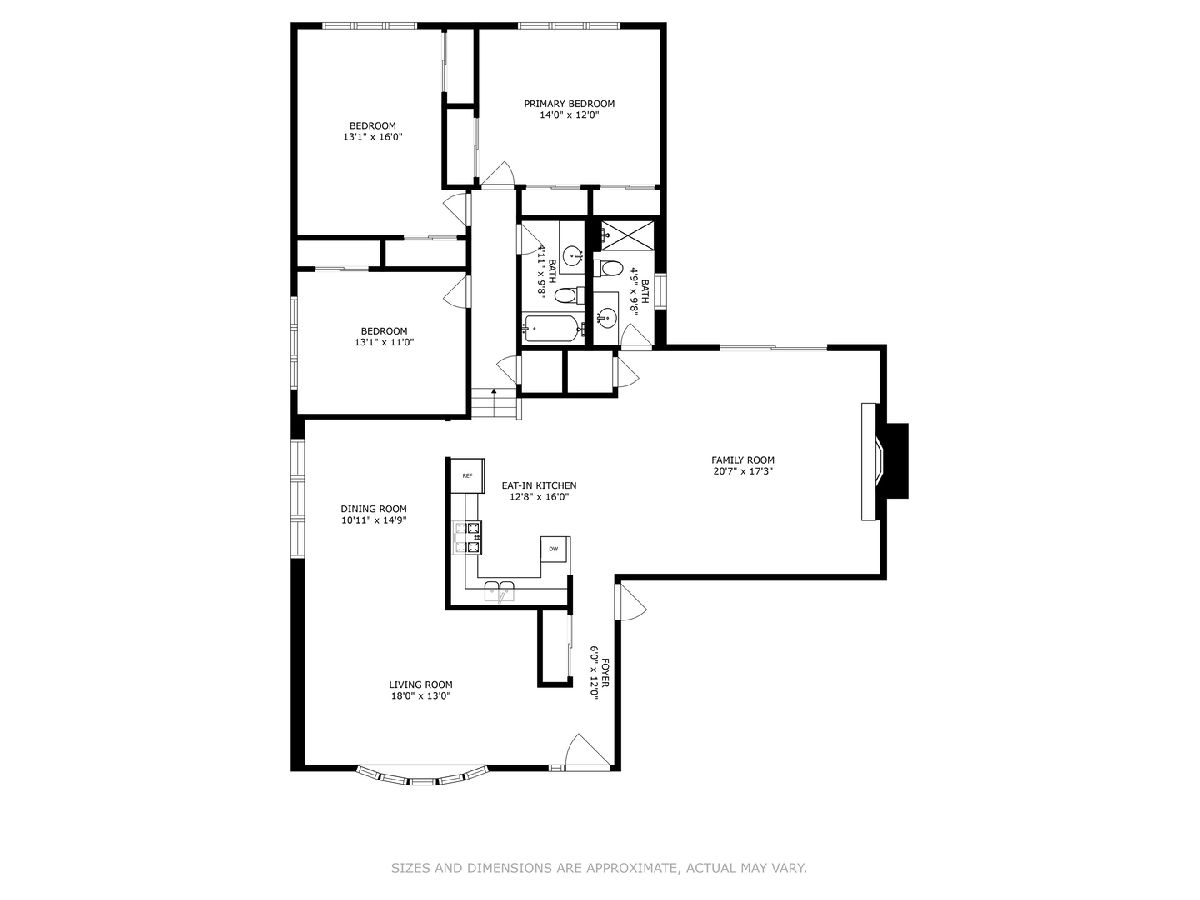
Room Specifics
Total Bedrooms: 3
Bedrooms Above Ground: 3
Bedrooms Below Ground: 0
Dimensions: —
Floor Type: —
Dimensions: —
Floor Type: —
Full Bathrooms: 2
Bathroom Amenities: —
Bathroom in Basement: 0
Rooms: —
Basement Description: —
Other Specifics
| 2 | |
| — | |
| — | |
| — | |
| — | |
| 87 X 144 X 92 X 143 | |
| — | |
| — | |
| — | |
| — | |
| Not in DB | |
| — | |
| — | |
| — | |
| — |
Tax History
| Year | Property Taxes |
|---|---|
| 2025 | $8,044 |
Contact Agent
Nearby Sold Comparables
Contact Agent
Listing Provided By
Realty Executives Elite

