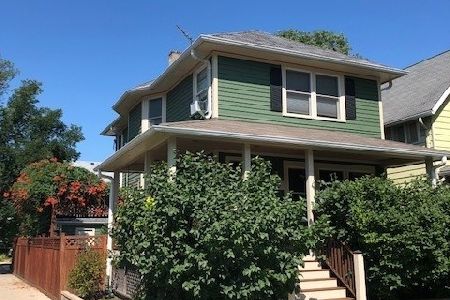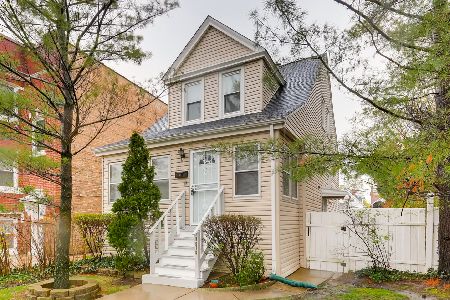1302 Ashland Avenue, Evanston, Illinois 60201
$425,000
|
Sold
|
|
| Status: | Closed |
| Sqft: | 2,200 |
| Cost/Sqft: | $182 |
| Beds: | 4 |
| Baths: | 2 |
| Year Built: | 1889 |
| Property Taxes: | $3,459 |
| Days On Market: | 1656 |
| Lot Size: | 0,06 |
Description
Wow! **** TAKE A 3D TOUR-CLICK ON THE 3D BUTTON AND ENJOY!!**** Stunning Deal!!! Great Evanston location!!! New Contruction all over!! Rare to find!! This is a great opportunity!! HURRY come and see this! Great Layout!!!! 4 bedrooms and 2.5 baths! Awesome living and dining room with hardwood floors, and nice kitchen that leads to family room or make it extra Huge Bedroom. The home is charming and has lost of space. Nice 2nd level with great bedrooms, and Possible Master bath ready to be built! So much potential and space! So many Updates over the years, Windows, roof, floors, drywall, electric , furnace and more!! Home has been well kept with love and care for years!!! Bring your final touches and make this your dream home!! Awesome yard! Perfect Location Just minutes from schools, unique shops, and restaurants. In the Evanston Arts District, and a 10 minute drive to Lake Michigan and Northwestern University. HURRY!! Won't last! You're going to love it!
Property Specifics
| Single Family | |
| — | |
| — | |
| 1889 | |
| Full | |
| — | |
| No | |
| 0.06 |
| Cook | |
| — | |
| — / Not Applicable | |
| None | |
| Lake Michigan,Public | |
| Public Sewer | |
| 11162697 | |
| 10134270200000 |
Nearby Schools
| NAME: | DISTRICT: | DISTANCE: | |
|---|---|---|---|
|
High School
Evanston Twp High School |
202 | Not in DB | |
Property History
| DATE: | EVENT: | PRICE: | SOURCE: |
|---|---|---|---|
| 25 Aug, 2021 | Sold | $425,000 | MRED MLS |
| 25 Jul, 2021 | Under contract | $399,500 | MRED MLS |
| 20 Jul, 2021 | Listed for sale | $399,500 | MRED MLS |
| 19 Jul, 2024 | Under contract | $0 | MRED MLS |
| 6 Jul, 2024 | Listed for sale | $0 | MRED MLS |
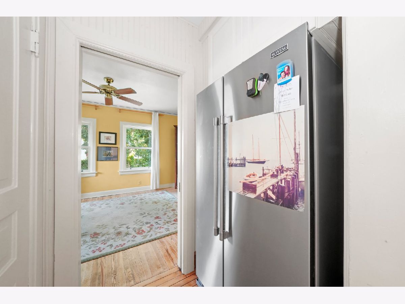
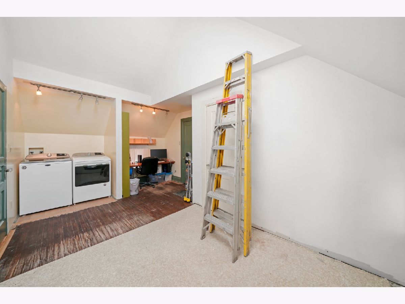
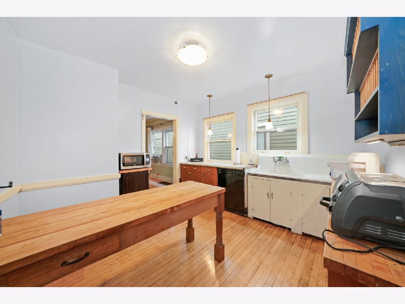
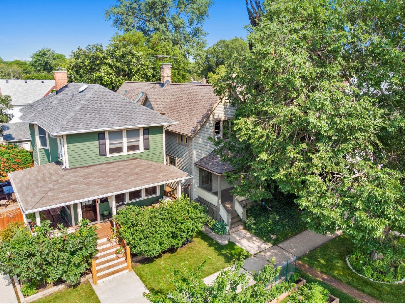
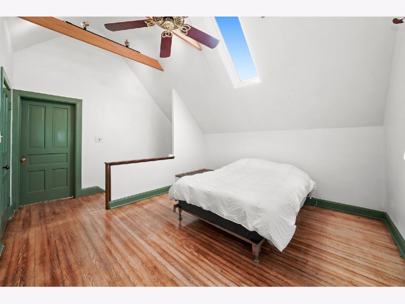
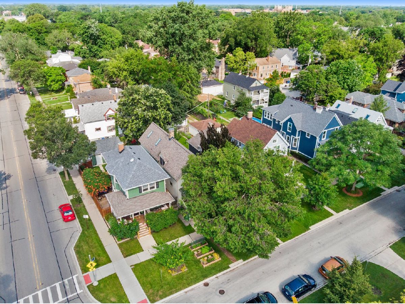
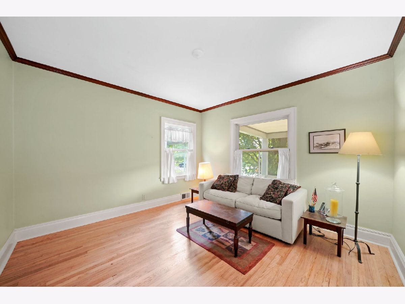
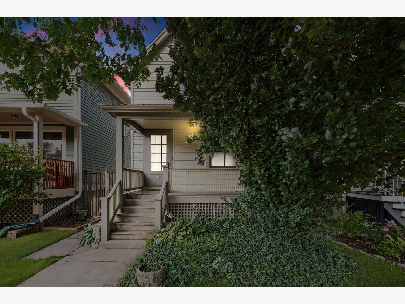
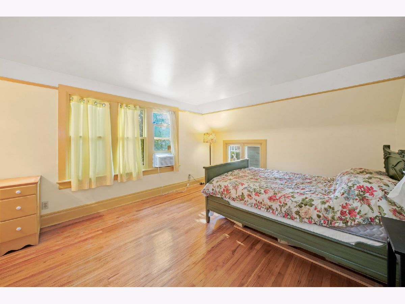
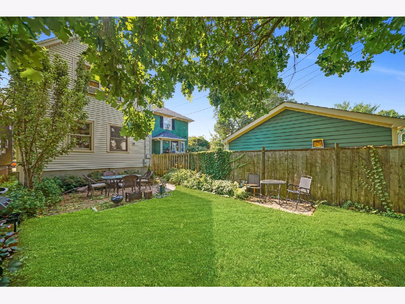
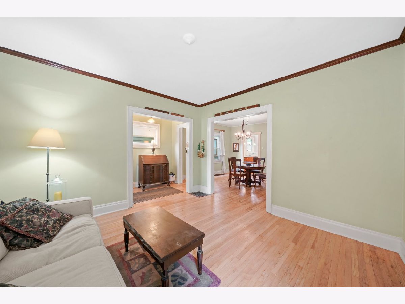
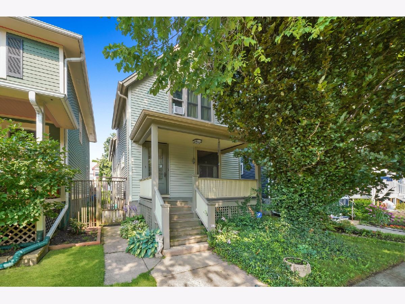
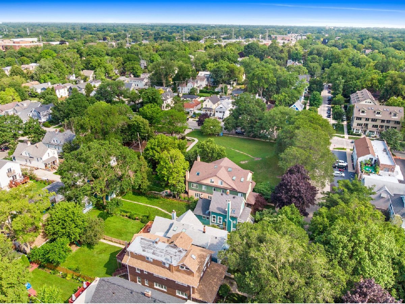
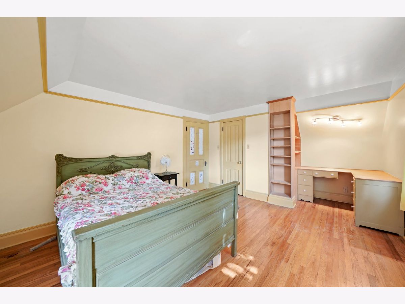
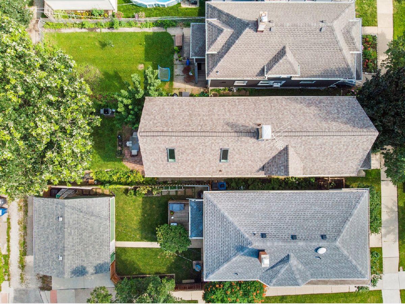
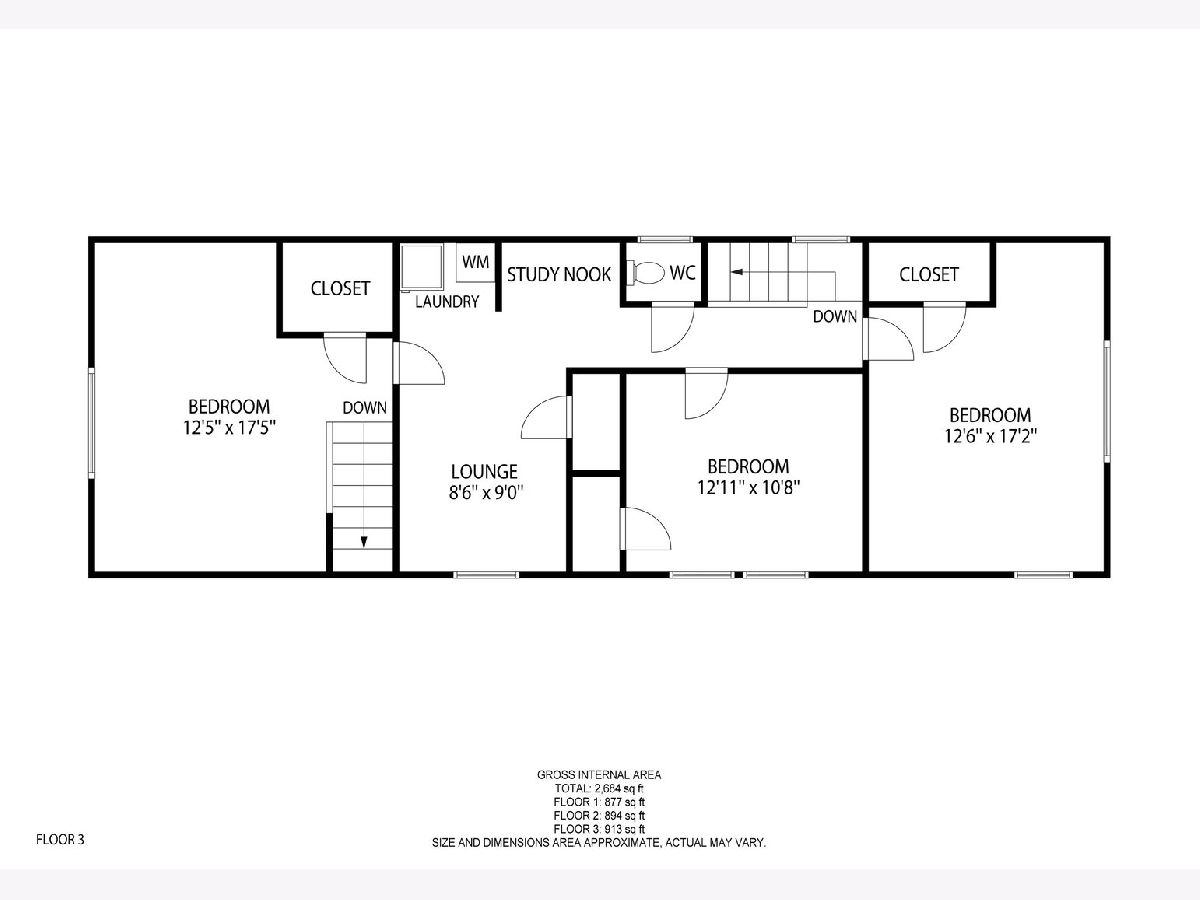
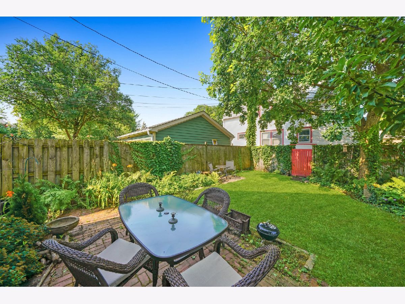
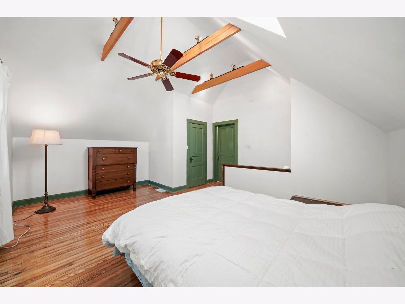
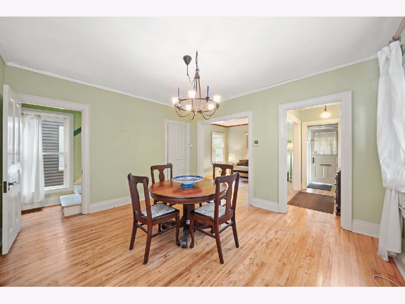
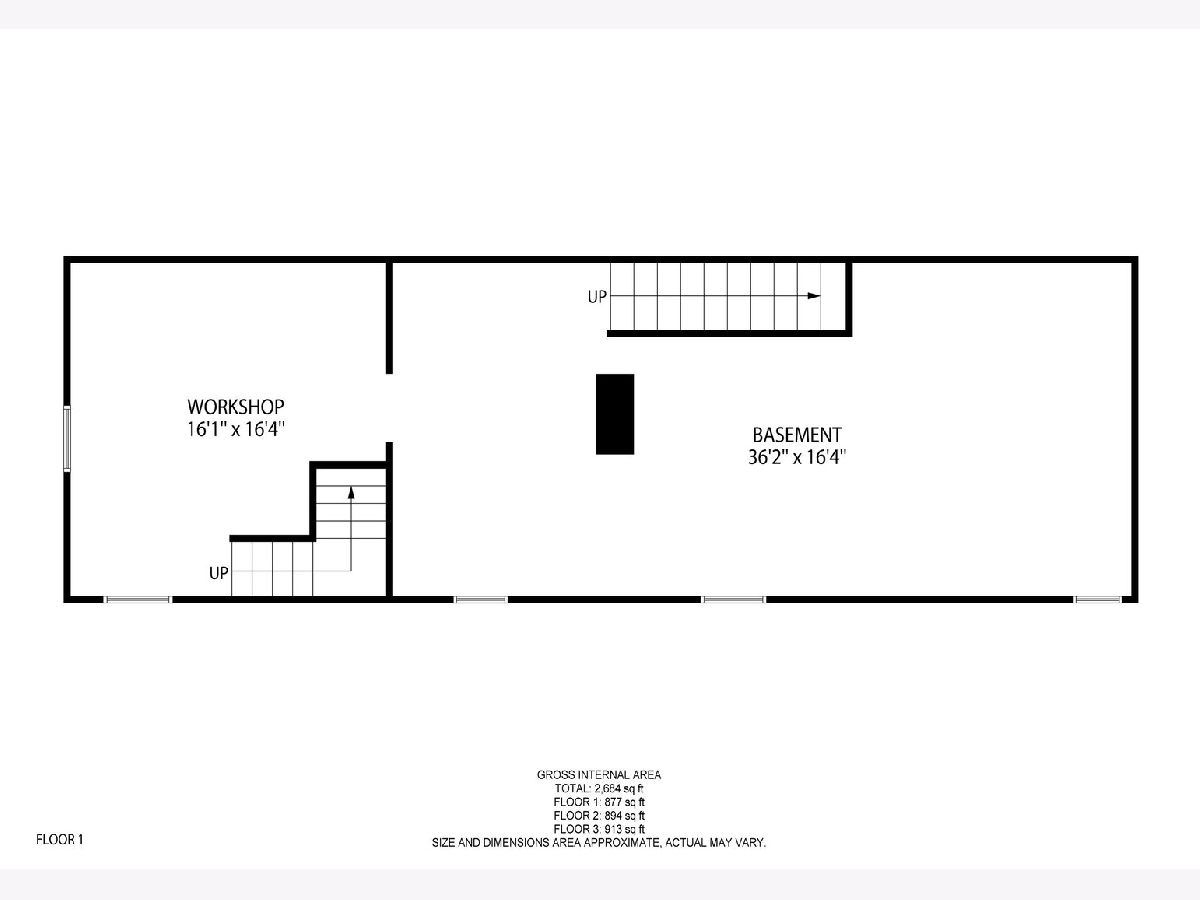
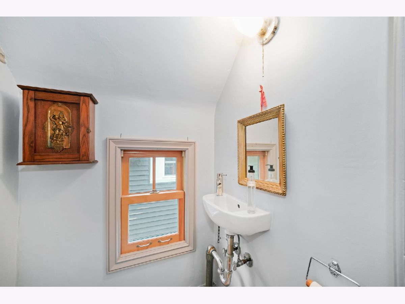
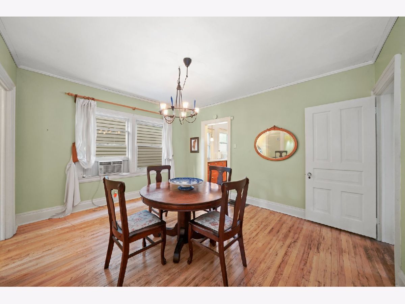
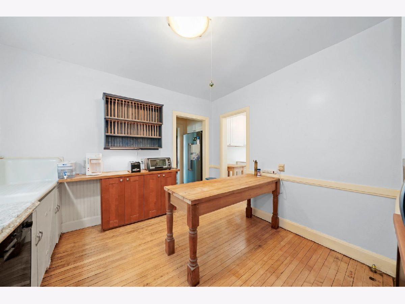
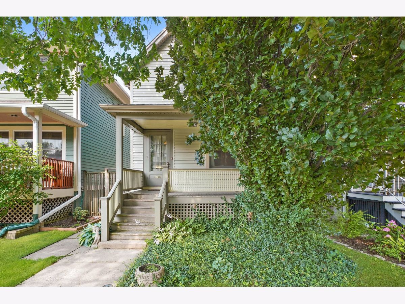
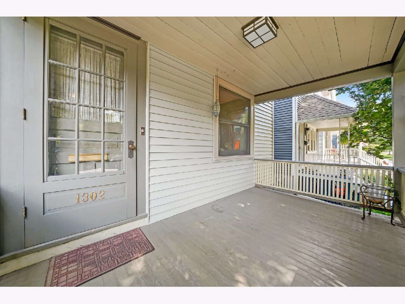
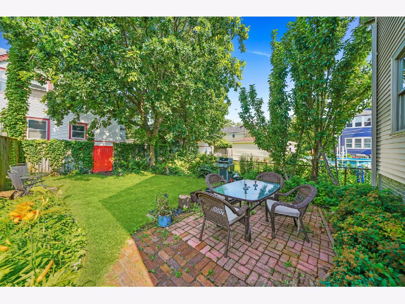
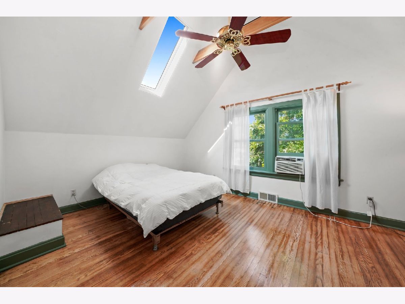
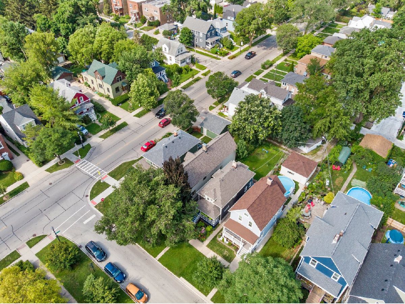
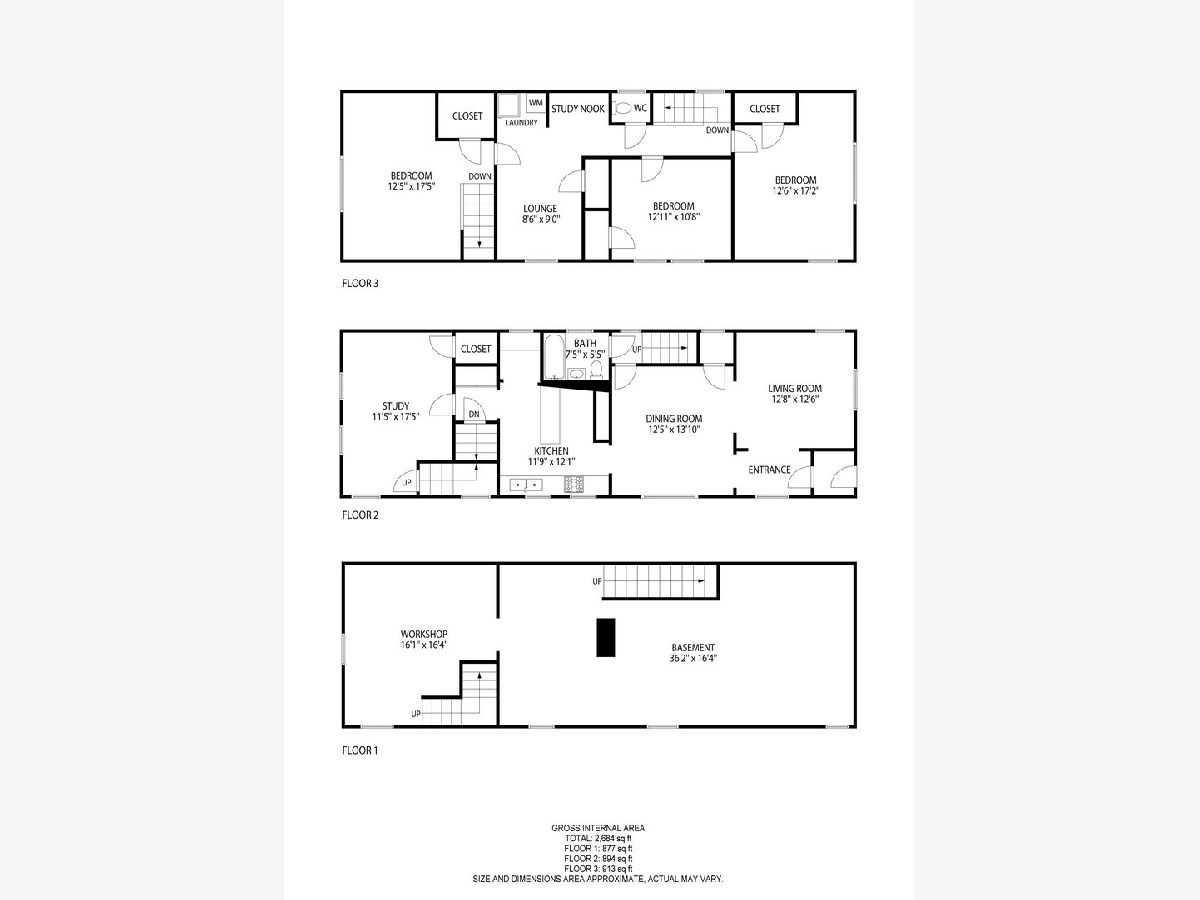
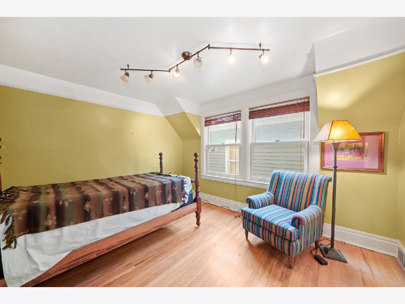
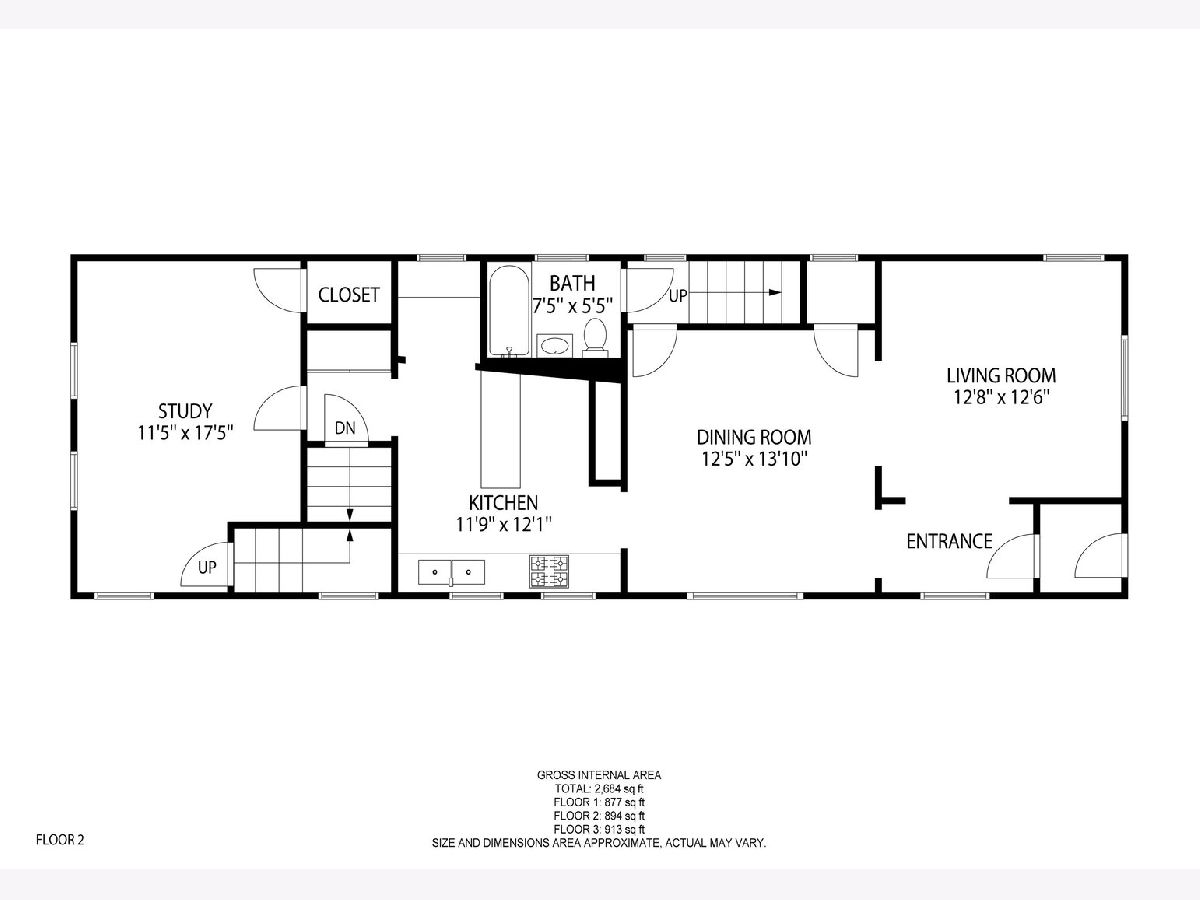
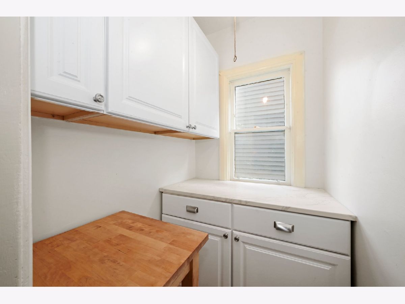
Room Specifics
Total Bedrooms: 4
Bedrooms Above Ground: 4
Bedrooms Below Ground: 0
Dimensions: —
Floor Type: Hardwood
Dimensions: —
Floor Type: Hardwood
Dimensions: —
Floor Type: Hardwood
Full Bathrooms: 2
Bathroom Amenities: —
Bathroom in Basement: 0
Rooms: Kitchen,Other Room
Basement Description: Unfinished
Other Specifics
| — | |
| Concrete Perimeter | |
| Other | |
| — | |
| — | |
| 26.1X107.3 | |
| — | |
| None | |
| — | |
| Refrigerator, High End Refrigerator, Washer, Dryer | |
| Not in DB | |
| Curbs, Sidewalks, Street Lights, Street Paved | |
| — | |
| — | |
| — |
Tax History
| Year | Property Taxes |
|---|---|
| 2021 | $3,459 |
Contact Agent
Nearby Similar Homes
Nearby Sold Comparables
Contact Agent
Listing Provided By
Interdome Realty








