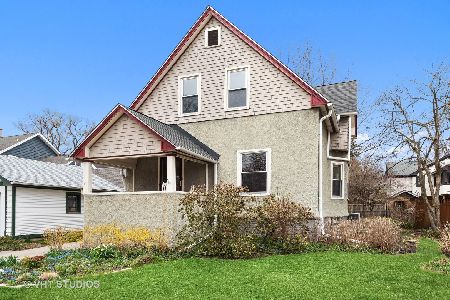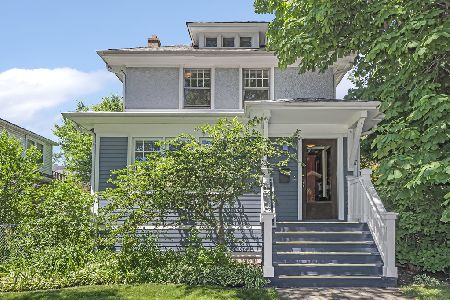1315 Ashland Avenue, Evanston, Illinois 60201
$760,000
|
Sold
|
|
| Status: | Closed |
| Sqft: | 0 |
| Cost/Sqft: | — |
| Beds: | 5 |
| Baths: | 3 |
| Year Built: | 1920 |
| Property Taxes: | $11,488 |
| Days On Market: | 2821 |
| Lot Size: | 0,00 |
Description
Beautifully renovated farmhouse ready for move in! Large living rm w/bay window, dining rm with built-ins, newer white kitchen w/all new stainless steel appliances, Island w/seating for 4, black granite counters & huge walk-in pantry - open to the family rm overlooking back yard. 1st floor also features 2 bedrooms (1 currently used as office) & a full bath. 2nd floor you will find a great master suite w/updated master bath & walk-in closet, 2 other bedrooms, a 3rd updated bathrm & laundry on the 2nd! 3rd flr walk-up attic is huge & w/lots of potential. Basement w/finished recreation rm, an office & lots of great storage. Step out to the back yard & enjoy the patio & fenced in yard. Large 2 car garage & a carport too. Hardwood floors, recessed lighting, central air - Charm and updates! A short walk to Dewey Elementary school, Penny Park, Purple line EL, downtown & shopping. Come take a look - Great home with tons of space. See agent for list of improvements. Open Sun 2-4pm.
Property Specifics
| Single Family | |
| — | |
| Farmhouse | |
| 1920 | |
| Full | |
| — | |
| No | |
| — |
| Cook | |
| — | |
| 0 / Not Applicable | |
| None | |
| Lake Michigan | |
| Public Sewer | |
| 09943296 | |
| 10134280100000 |
Nearby Schools
| NAME: | DISTRICT: | DISTANCE: | |
|---|---|---|---|
|
Grade School
Dewey Elementary School |
65 | — | |
|
Middle School
Nichols Middle School |
65 | Not in DB | |
|
High School
Evanston Twp High School |
202 | Not in DB | |
Property History
| DATE: | EVENT: | PRICE: | SOURCE: |
|---|---|---|---|
| 13 Jul, 2018 | Sold | $760,000 | MRED MLS |
| 13 May, 2018 | Under contract | $745,000 | MRED MLS |
| 11 May, 2018 | Listed for sale | $745,000 | MRED MLS |
Room Specifics
Total Bedrooms: 5
Bedrooms Above Ground: 5
Bedrooms Below Ground: 0
Dimensions: —
Floor Type: Hardwood
Dimensions: —
Floor Type: Hardwood
Dimensions: —
Floor Type: Hardwood
Dimensions: —
Floor Type: —
Full Bathrooms: 3
Bathroom Amenities: —
Bathroom in Basement: 0
Rooms: Bedroom 5,Office,Recreation Room,Storage,Pantry,Walk In Closet,Foyer
Basement Description: Partially Finished
Other Specifics
| 2 | |
| Brick/Mortar,Concrete Perimeter | |
| — | |
| Deck, Storms/Screens | |
| — | |
| 35X160 | |
| Full,Interior Stair | |
| Full | |
| Hardwood Floors, First Floor Bedroom, Second Floor Laundry, First Floor Full Bath | |
| Range, Microwave, Dishwasher, Refrigerator, Washer, Dryer, Disposal | |
| Not in DB | |
| Sidewalks, Street Lights, Street Paved | |
| — | |
| — | |
| — |
Tax History
| Year | Property Taxes |
|---|---|
| 2018 | $11,488 |
Contact Agent
Nearby Similar Homes
Nearby Sold Comparables
Contact Agent
Listing Provided By
@properties











