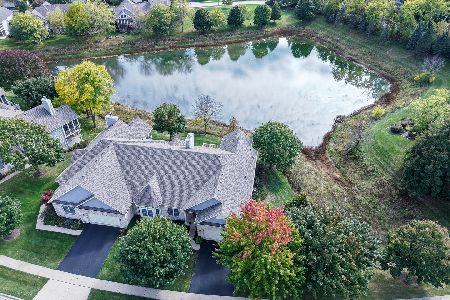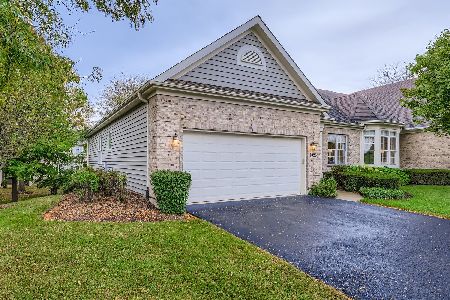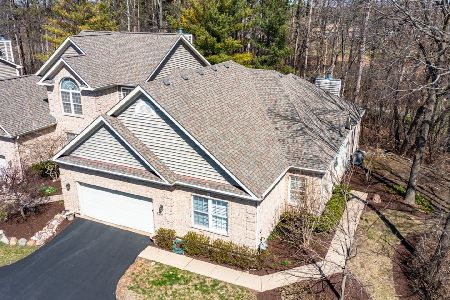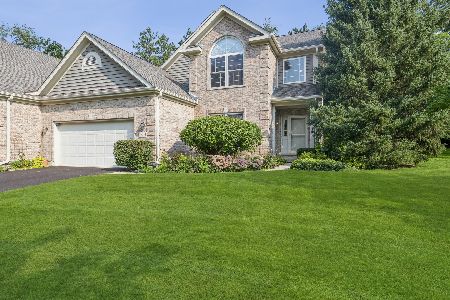1302 Boulder Court, Woodstock, Illinois 60098
$280,000
|
Sold
|
|
| Status: | Closed |
| Sqft: | 1,957 |
| Cost/Sqft: | $146 |
| Beds: | 3 |
| Baths: | 4 |
| Year Built: | 2000 |
| Property Taxes: | $8,999 |
| Days On Market: | 1852 |
| Lot Size: | 0,00 |
Description
Beautiful 3 bedroom Brighton Model Villa with FIRST FLOOR PRIMARY BEDROOM SUITE. Brand NEW Roof and Oversized 6" Gutters in 2020! 75 Gallon Power Vent Hot Water Heater new July 2020. Premium wooded lot on a cul de sac. Backs up to 6th fairway of Bull Valley Golf Club. Corian kitchen counters, stainless steel appliances, pantry closet and hardwood floors in Kitchen and Eating areas. Two Story ceiling in Living Room. Enjoy this desirable open floor plan with Deck and Screened Porch. Full finished basement with over 1400 sq feet of additional living space including an exercise room, office, or 4th bedroom, fireplace in Family Room with wet bar, full bath and plenty of storage. Dining Room being used as Den (Ceiling fixture will not stay). Owner is a Licensed Illinois Realtor. Home being sold "as-is".
Property Specifics
| Condos/Townhomes | |
| 2 | |
| — | |
| 2000 | |
| Full | |
| BRIGHTON | |
| No | |
| — |
| Mc Henry | |
| Villas At Bull Valley | |
| 150 / Monthly | |
| Lawn Care,Snow Removal | |
| Public | |
| Public Sewer | |
| 10961384 | |
| 1309229008 |
Nearby Schools
| NAME: | DISTRICT: | DISTANCE: | |
|---|---|---|---|
|
Grade School
Olson Elementary School |
200 | — | |
|
Middle School
Creekside Middle School |
200 | Not in DB | |
|
High School
Woodstock High School |
200 | Not in DB | |
Property History
| DATE: | EVENT: | PRICE: | SOURCE: |
|---|---|---|---|
| 29 May, 2015 | Sold | $224,000 | MRED MLS |
| 15 Apr, 2015 | Under contract | $228,000 | MRED MLS |
| — | Last price change | $237,500 | MRED MLS |
| 9 Aug, 2014 | Listed for sale | $254,900 | MRED MLS |
| 11 Jan, 2021 | Sold | $280,000 | MRED MLS |
| 1 Jan, 2021 | Under contract | $284,900 | MRED MLS |
| 1 Jan, 2021 | Listed for sale | $284,900 | MRED MLS |
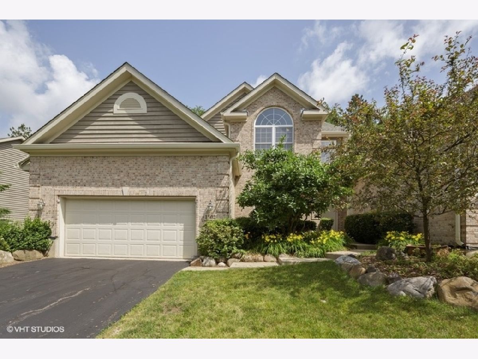
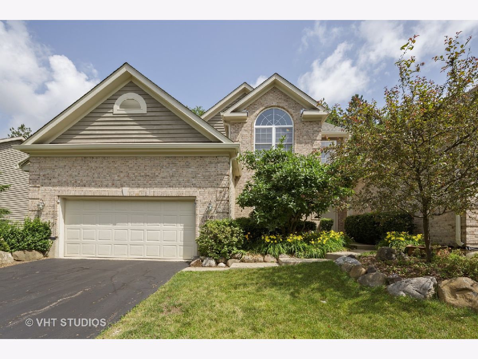
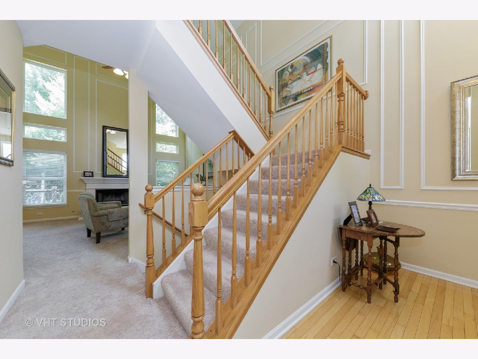
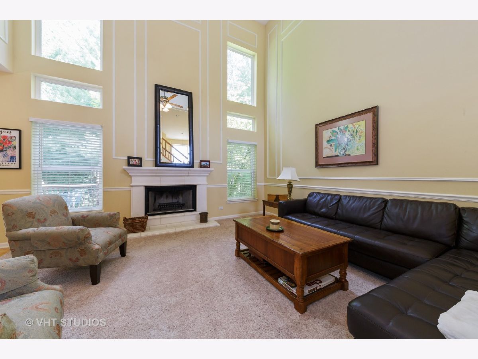
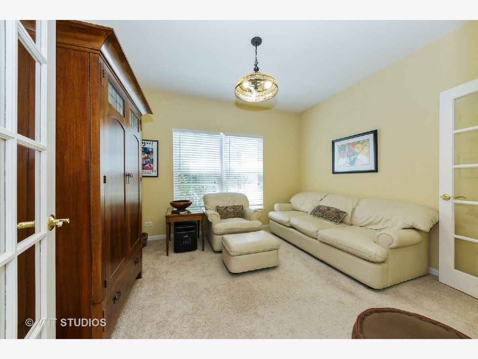
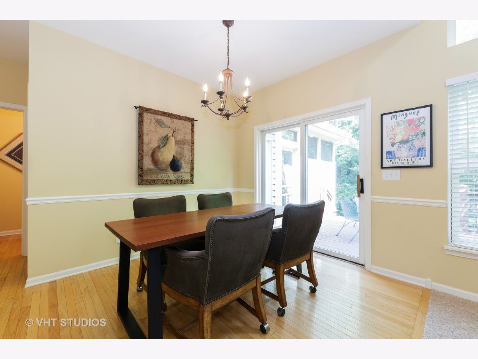
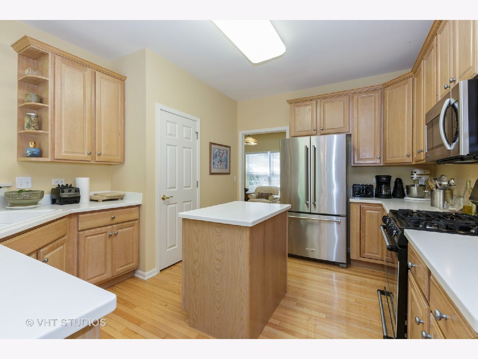
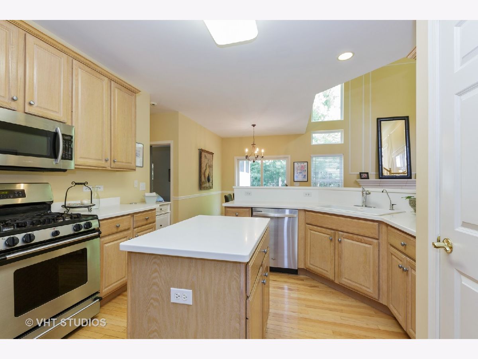
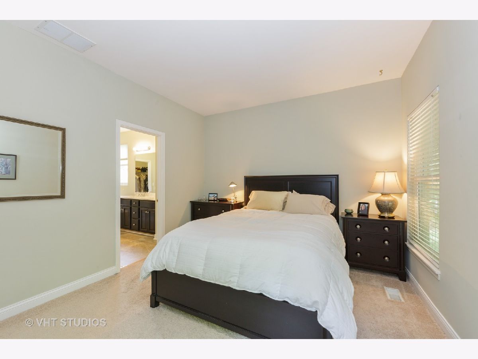
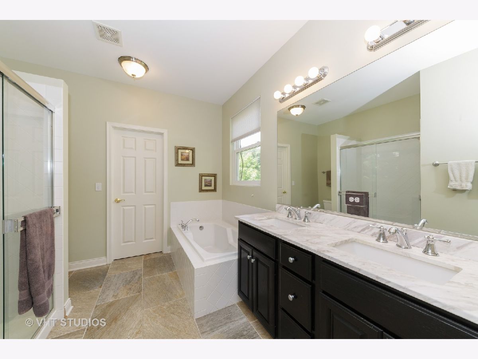
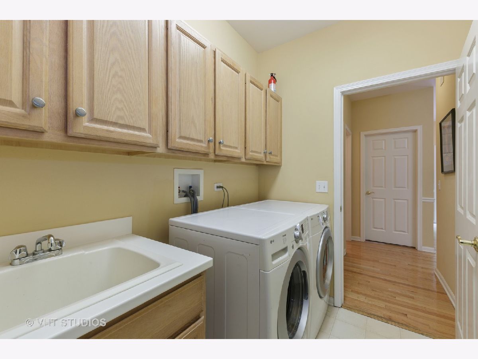
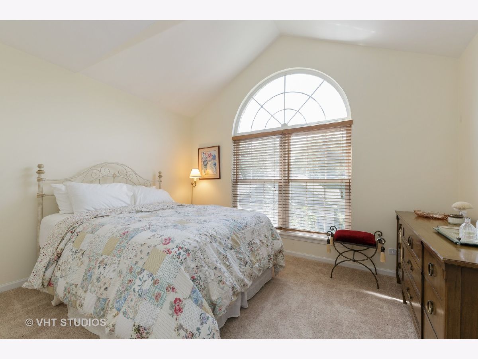
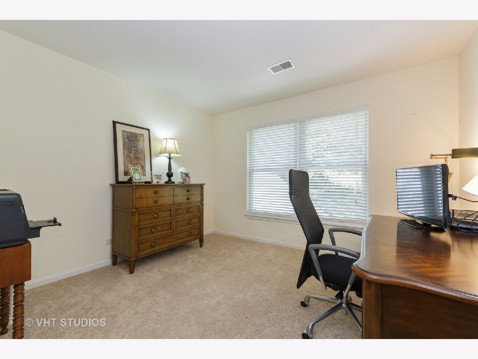
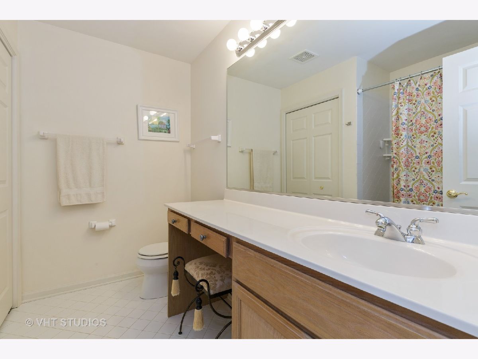
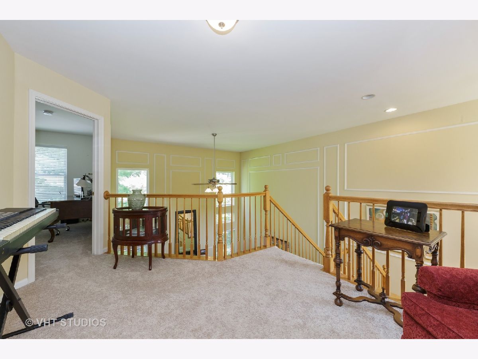
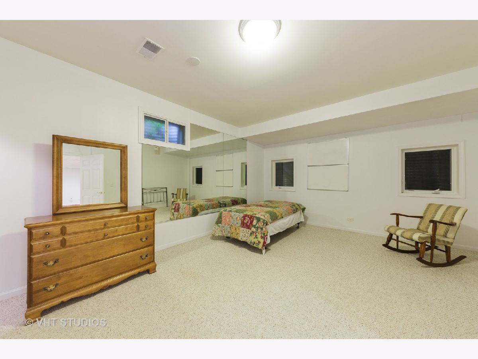
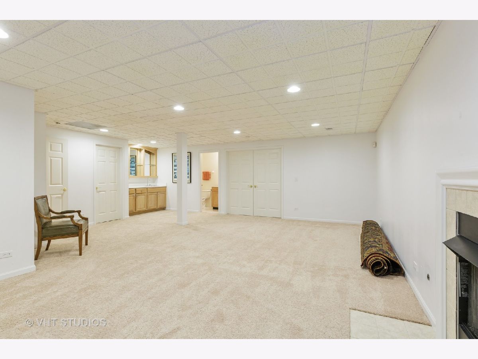
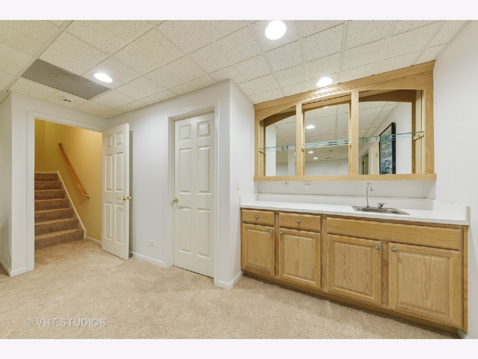
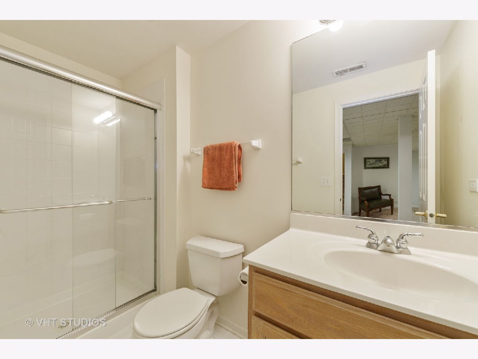
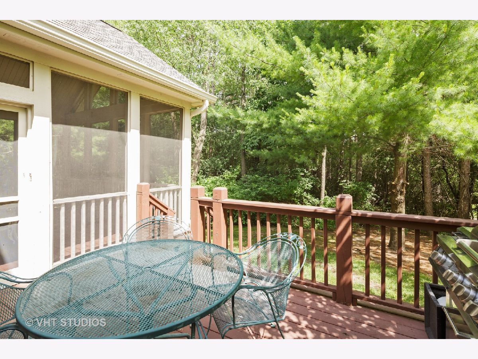
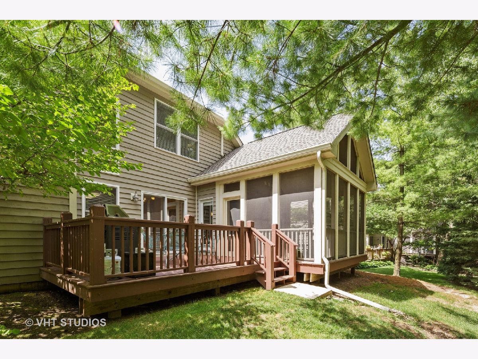
Room Specifics
Total Bedrooms: 3
Bedrooms Above Ground: 3
Bedrooms Below Ground: 0
Dimensions: —
Floor Type: Carpet
Dimensions: —
Floor Type: Carpet
Full Bathrooms: 4
Bathroom Amenities: Separate Shower,Double Sink,Soaking Tub
Bathroom in Basement: 1
Rooms: Deck,Exercise Room,Foyer,Loft,Screened Porch
Basement Description: Finished
Other Specifics
| 2 | |
| Concrete Perimeter | |
| Asphalt | |
| Deck, Porch Screened, End Unit | |
| Cul-De-Sac,Golf Course Lot,Landscaped,Wooded | |
| 54 X 80 X 55 X 80 | |
| — | |
| Full | |
| Vaulted/Cathedral Ceilings, Bar-Wet, Hardwood Floors, First Floor Bedroom, First Floor Laundry, First Floor Full Bath, Walk-In Closet(s) | |
| Range, Microwave, Dishwasher, Refrigerator, Disposal, Stainless Steel Appliance(s) | |
| Not in DB | |
| — | |
| — | |
| — | |
| Gas Log, Gas Starter |
Tax History
| Year | Property Taxes |
|---|---|
| 2015 | $9,069 |
| 2021 | $8,999 |
Contact Agent
Nearby Similar Homes
Nearby Sold Comparables
Contact Agent
Listing Provided By
Berkshire Hathaway HomeServices Starck Real Estate

