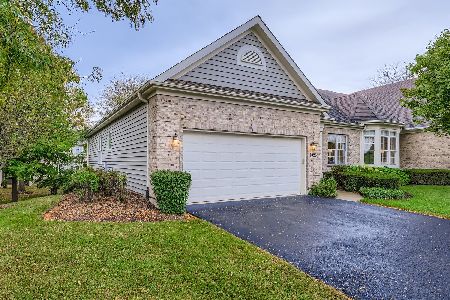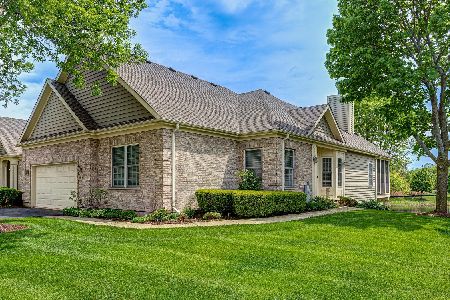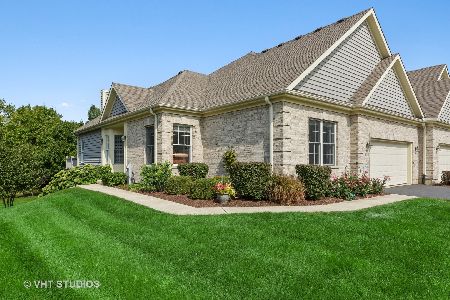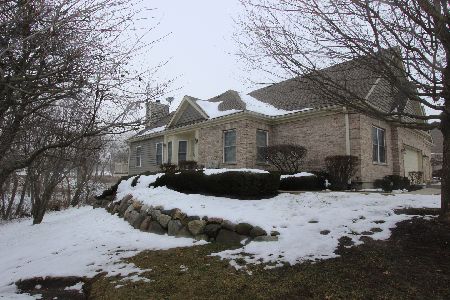1012 Heron Way, Woodstock, Illinois 60098
$495,000
|
For Sale
|
|
| Status: | Active |
| Sqft: | 2,313 |
| Cost/Sqft: | $214 |
| Beds: | 3 |
| Baths: | 2 |
| Year Built: | 2004 |
| Property Taxes: | $11,761 |
| Days On Market: | 96 |
| Lot Size: | 0,00 |
Description
BEST WATERFRONT location in the neighborhood and the accoutrements of a former MODEL home! From the VAULTED Ceiling of the SCREEN ROOM or the deck, or any window on the East side - you'll love seeing the beauty of one of two neighborhood ponds. Lovingly maintained with a fresh coat of paint, newer carpeting and loads of light, this BRICK & CEDAR ranch has the amenities you deserve at this point in life. RANCH living with a FULL WALKOUT Basement - yours to create additional living space to your content. Chef's Kitchen is loaded with Superior Stainless Steel appliances, GRANITE counters, Warming Drawer, wine fridge and open to GREAT ROOM living. VAULTED SCREENED PORCH, just off the Kitchen Eating Area and the perfect Deck along side, you will enjoy the views from every angle, bug free and rain or snow-free! Gorgeous stone fireplace surround, wood moulding throughout and easy access to the outdoor amenities. Lower Patio already in place, bathroom rough-in and a blank slate for the Recreation/workout room, bar of your dreams. This home is built for the ease of living and the appreciation of the finer aspects of life. Heated Garage, NEW Roof in 2019, Exterior Paint - 2019, Furnace 2016, A/C (unknown, possibly same), Hot Water Heater may be 2007. Come for a spell and see what it's like to live here. You'll love it!
Property Specifics
| Condos/Townhomes | |
| 1 | |
| — | |
| 2004 | |
| — | |
| WALKOUT RANCH | |
| Yes | |
| — |
| — | |
| Bull Valley Greens | |
| 230 / Monthly | |
| — | |
| — | |
| — | |
| 12494654 | |
| 1310351030 |
Nearby Schools
| NAME: | DISTRICT: | DISTANCE: | |
|---|---|---|---|
|
Grade School
Olson Elementary School |
200 | — | |
|
Middle School
Creekside Middle School |
200 | Not in DB | |
|
High School
Woodstock High School |
200 | Not in DB | |
Property History
| DATE: | EVENT: | PRICE: | SOURCE: |
|---|---|---|---|
| 5 Jun, 2018 | Sold | $303,000 | MRED MLS |
| 3 May, 2018 | Under contract | $319,900 | MRED MLS |
| 5 Mar, 2018 | Listed for sale | $319,900 | MRED MLS |
| 11 Jan, 2026 | Under contract | $495,000 | MRED MLS |
| 23 Oct, 2025 | Listed for sale | $499,900 | MRED MLS |
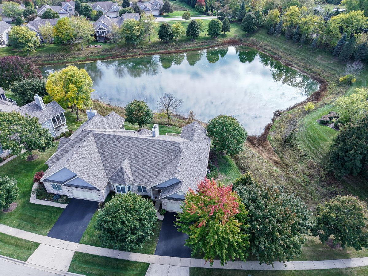
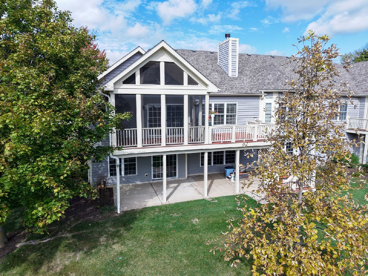
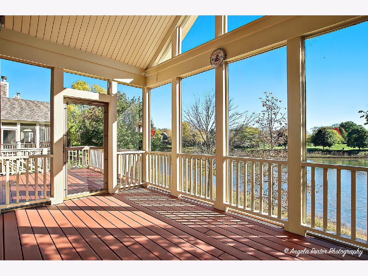
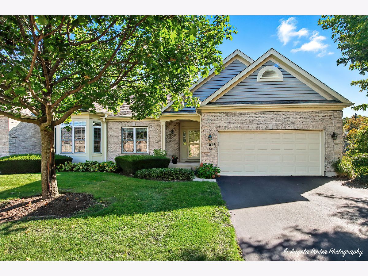
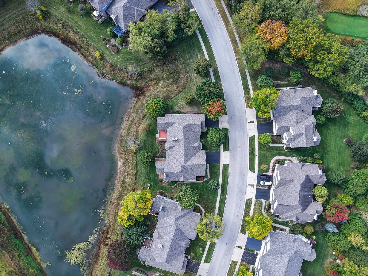
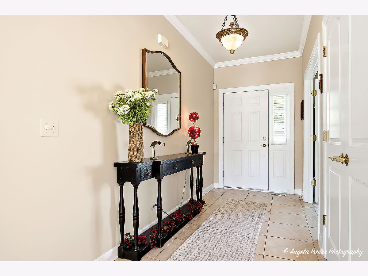
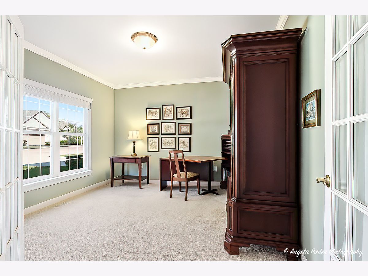
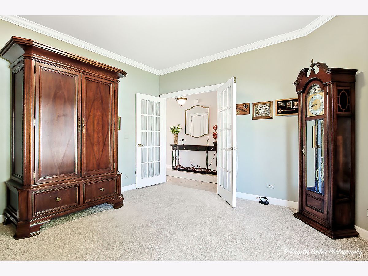
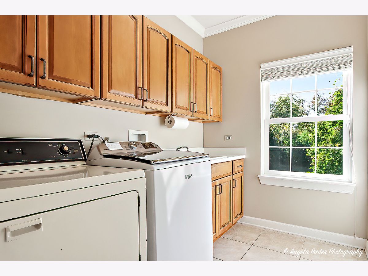
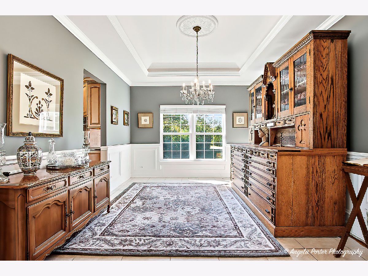
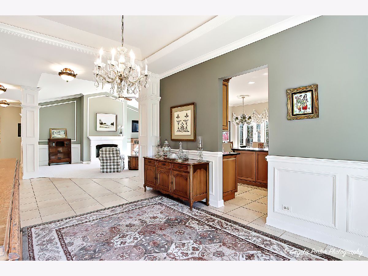
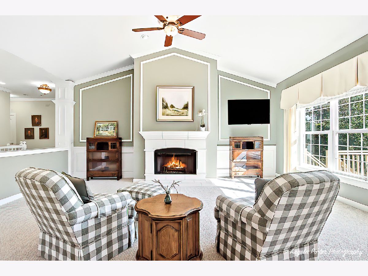
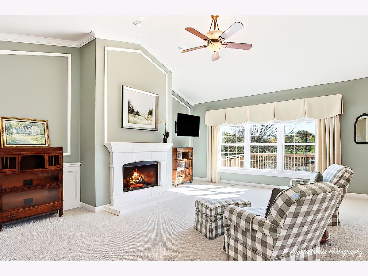
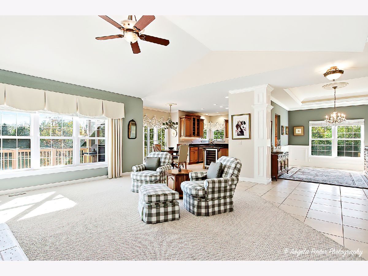
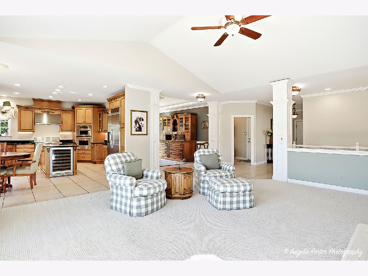
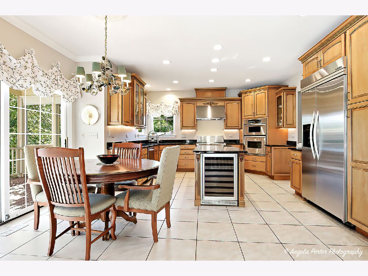
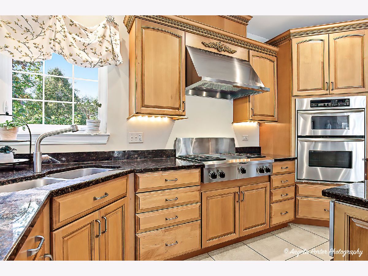
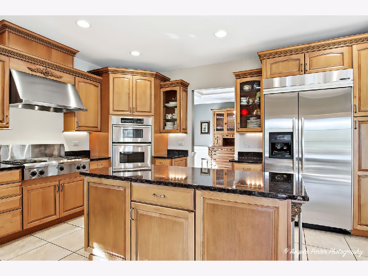
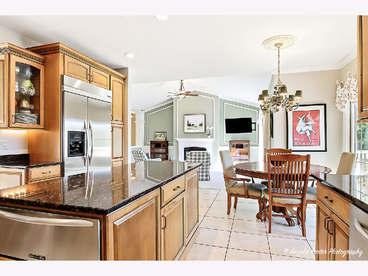
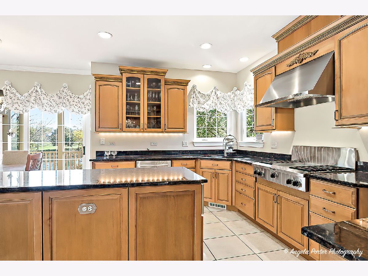
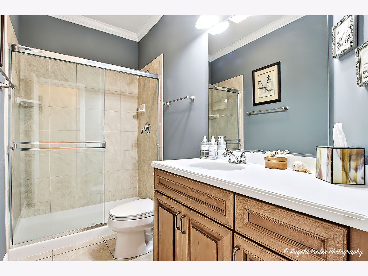
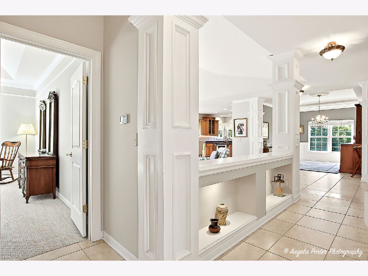
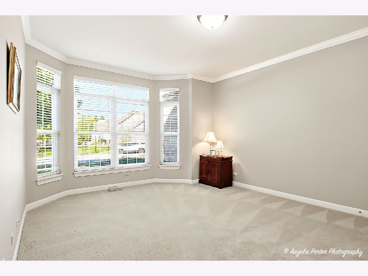
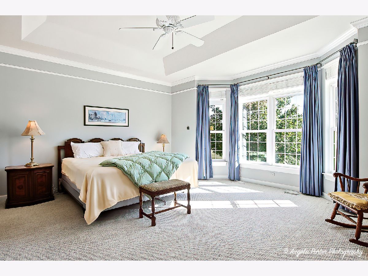
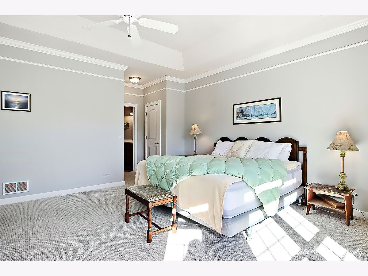
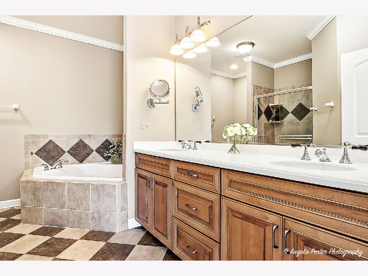
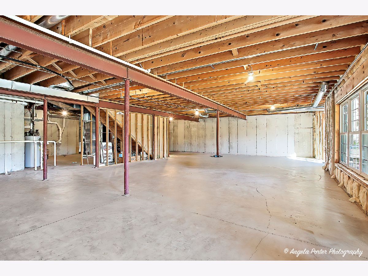
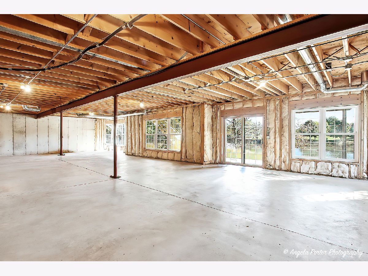
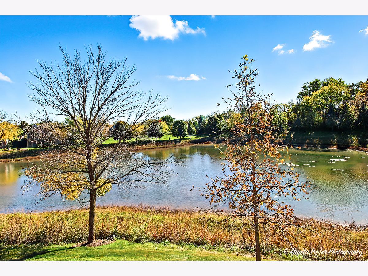
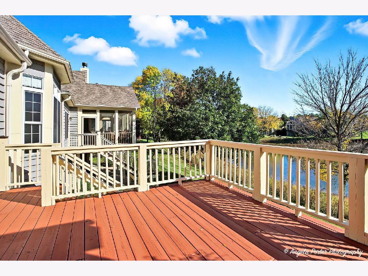
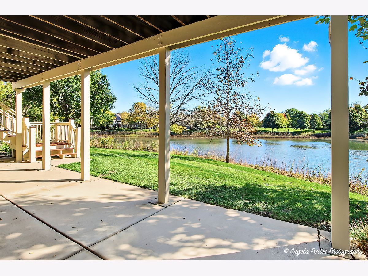
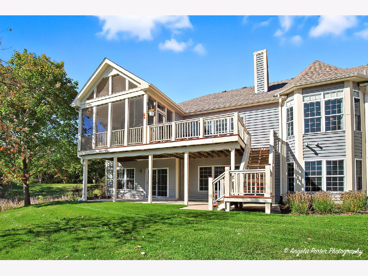
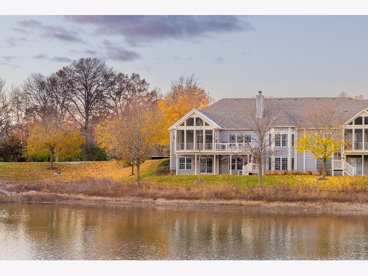
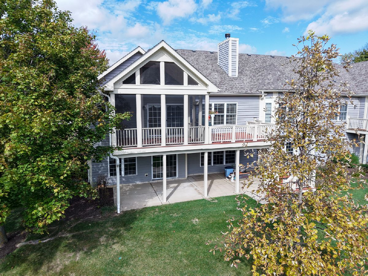
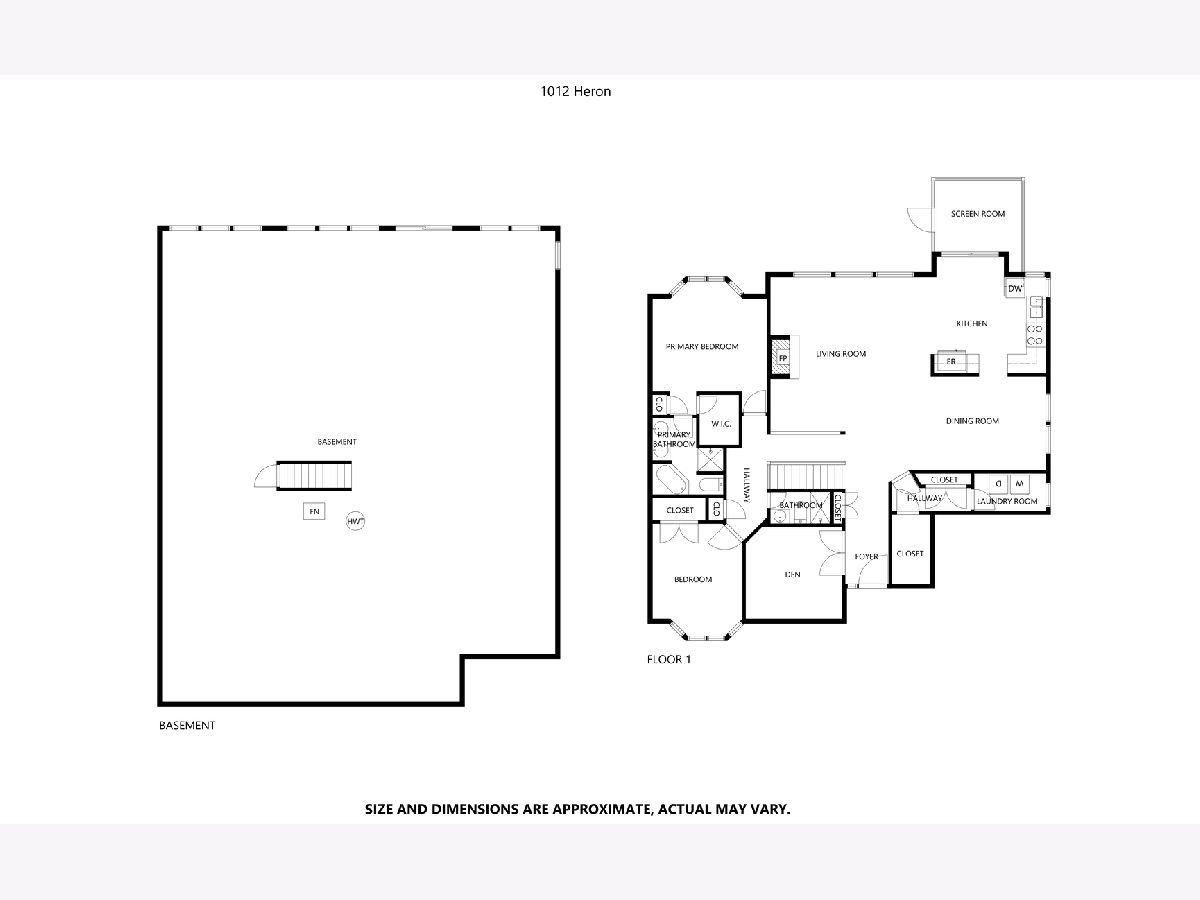
Room Specifics
Total Bedrooms: 3
Bedrooms Above Ground: 3
Bedrooms Below Ground: 0
Dimensions: —
Floor Type: —
Dimensions: —
Floor Type: —
Full Bathrooms: 2
Bathroom Amenities: Double Sink
Bathroom in Basement: 0
Rooms: —
Basement Description: —
Other Specifics
| 2 | |
| — | |
| — | |
| — | |
| — | |
| 61.2 x 79.9 | |
| — | |
| — | |
| — | |
| — | |
| Not in DB | |
| — | |
| — | |
| — | |
| — |
Tax History
| Year | Property Taxes |
|---|---|
| 2018 | $10,981 |
| 2026 | $11,761 |
Contact Agent
Nearby Sold Comparables
Contact Agent
Listing Provided By
Compass

