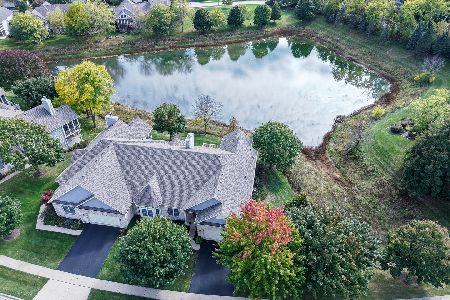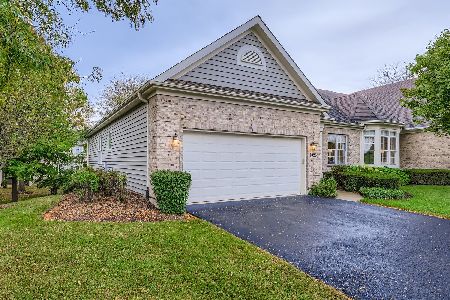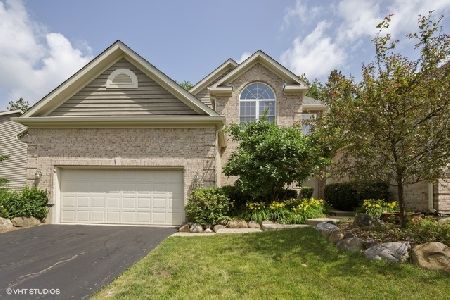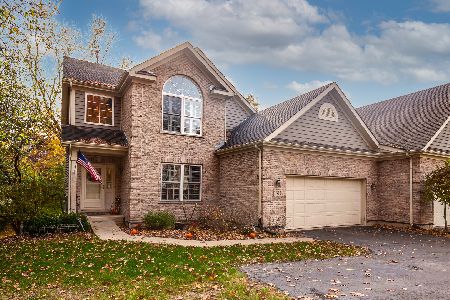1306 Boulder Court, Woodstock, Illinois 60098
$345,000
|
Sold
|
|
| Status: | Closed |
| Sqft: | 1,847 |
| Cost/Sqft: | $217 |
| Beds: | 2 |
| Baths: | 2 |
| Year Built: | 2000 |
| Property Taxes: | $5,384 |
| Days On Market: | 243 |
| Lot Size: | 0,00 |
Description
Tucked away on a private wooded cul-de-sac and backing to the scenic 6th fairway of Bull Valley Golf Club, this sought-after ranch-style duplex offers the perfect blend of tranquility and privacy. Inside you will find an inviting, open-concept floor plan with a split 2 bedroom + den, 2 bath layout featuring 9-foot ceilings and a cozy fireplace. The open kitchen offers 42" cabinetry, loads of counter space, center island, and a breakfast bar adjacent to the eating area with sliding door access to a private deck-ideal for relaxing or entertaining in a quaint, natural setting. The primary bedroom and bath include dual closets, a jetted tub, separate shower and dual sinks. The full, unfinished basement with a rough-in bath provides endless potential for customization to suit your needs. Also, located close to the charming historic Woodstock Square with shops, restaurants and community events year round. Whether you're downsizing or looking for low maintenance living in a premier location, this is it!
Property Specifics
| Condos/Townhomes | |
| 1 | |
| — | |
| 2000 | |
| — | |
| ASHTON | |
| No | |
| — |
| — | |
| Villas At Bull Valley | |
| 171 / Monthly | |
| — | |
| — | |
| — | |
| 12320891 | |
| 1309229009 |
Nearby Schools
| NAME: | DISTRICT: | DISTANCE: | |
|---|---|---|---|
|
Grade School
Olson Elementary School |
200 | — | |
|
Middle School
Creekside Middle School |
200 | Not in DB | |
|
High School
Woodstock High School |
200 | Not in DB | |
Property History
| DATE: | EVENT: | PRICE: | SOURCE: |
|---|---|---|---|
| 30 May, 2025 | Sold | $345,000 | MRED MLS |
| 1 May, 2025 | Under contract | $399,900 | MRED MLS |
| 14 Apr, 2025 | Listed for sale | $399,900 | MRED MLS |
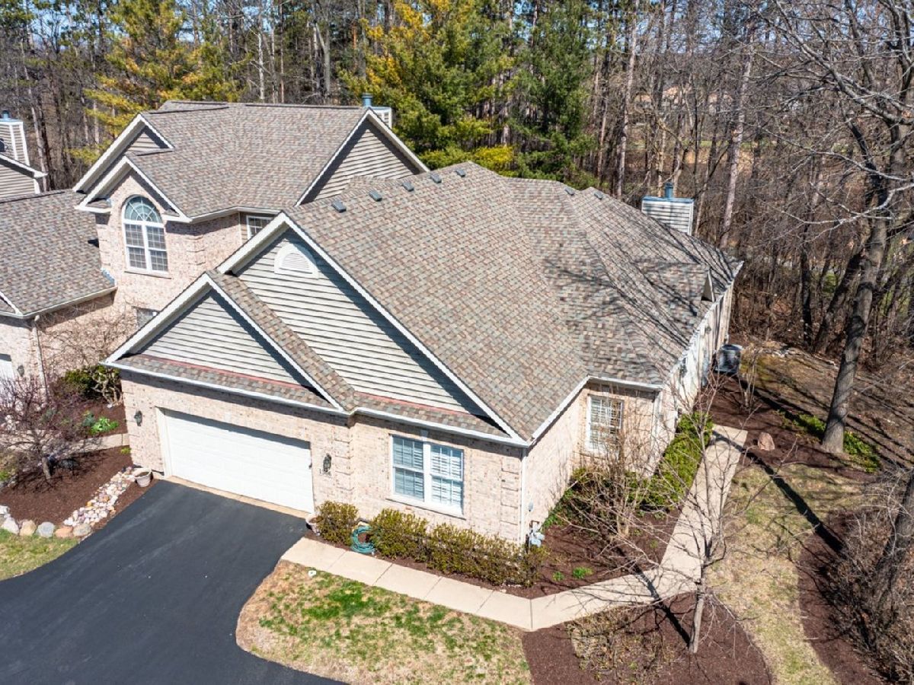
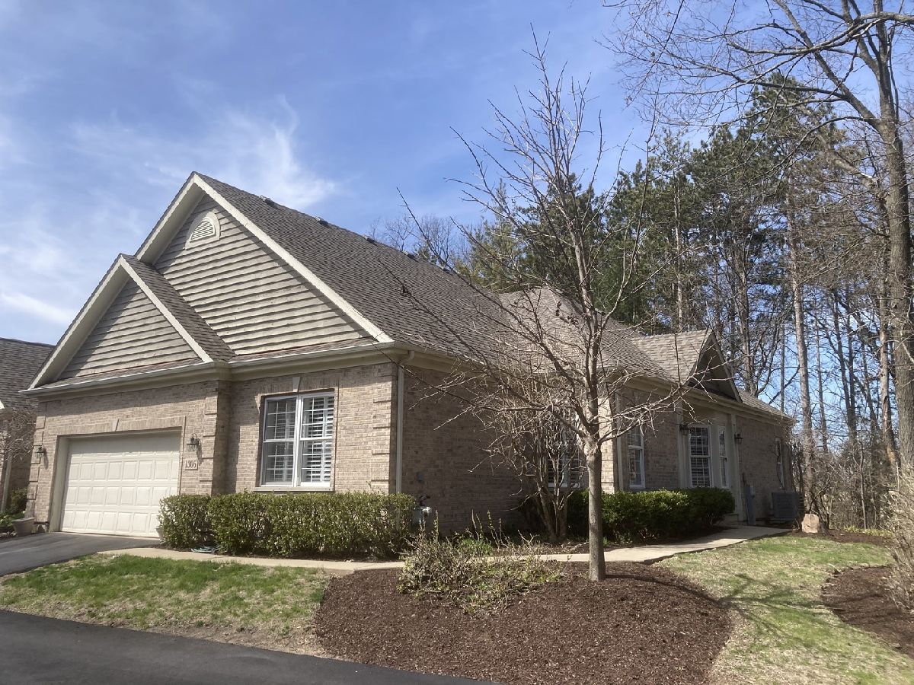
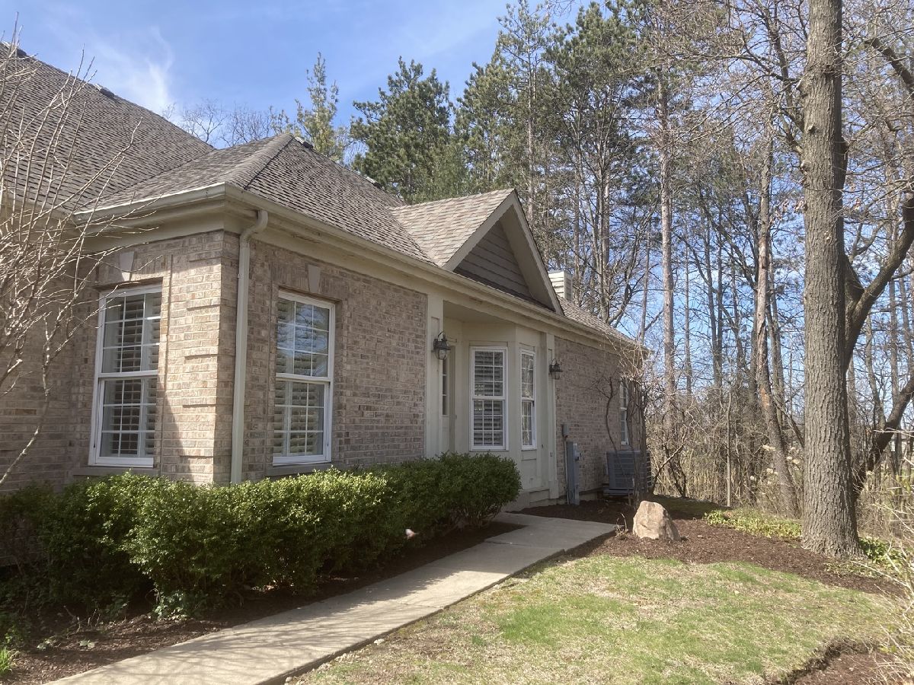
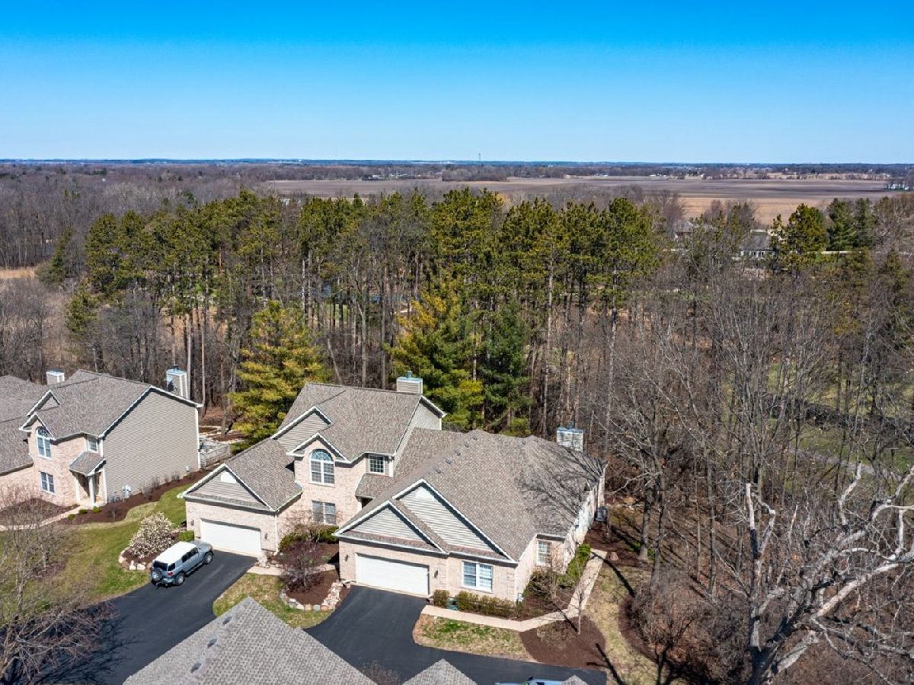
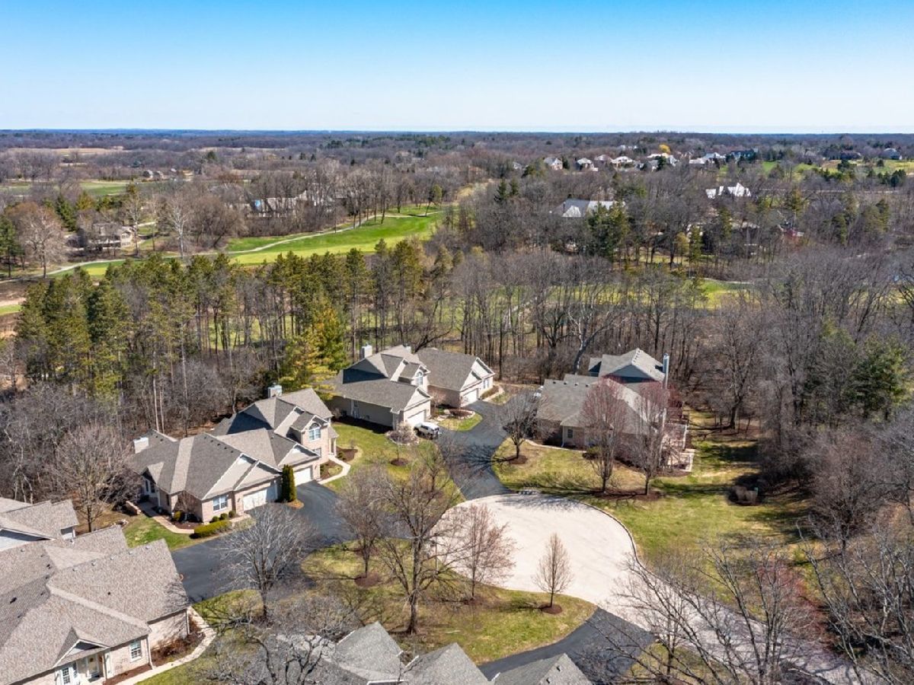
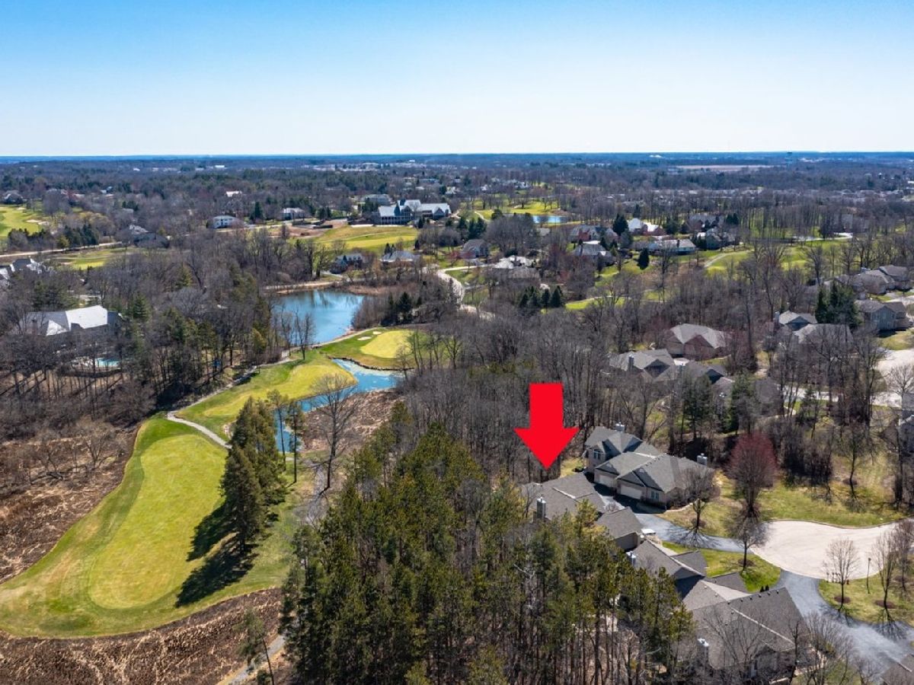
Room Specifics
Total Bedrooms: 2
Bedrooms Above Ground: 2
Bedrooms Below Ground: 0
Dimensions: —
Floor Type: —
Full Bathrooms: 2
Bathroom Amenities: Whirlpool,Separate Shower,Double Sink
Bathroom in Basement: 0
Rooms: —
Basement Description: —
Other Specifics
| 2 | |
| — | |
| — | |
| — | |
| — | |
| 55 X 80 | |
| — | |
| — | |
| — | |
| — | |
| Not in DB | |
| — | |
| — | |
| — | |
| — |
Tax History
| Year | Property Taxes |
|---|---|
| 2025 | $5,384 |
Contact Agent
Nearby Similar Homes
Nearby Sold Comparables
Contact Agent
Listing Provided By
RE/MAX Suburban

