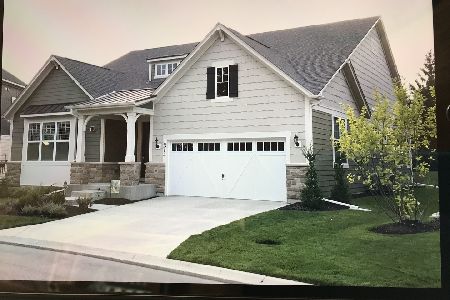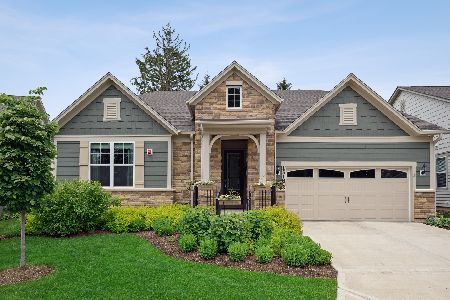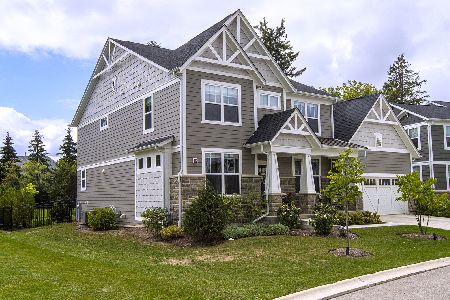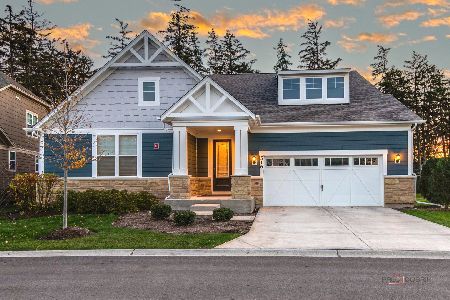1302 Garden View Drive, Vernon Hills, Illinois 60061
$695,000
|
Sold
|
|
| Status: | Closed |
| Sqft: | 2,700 |
| Cost/Sqft: | $259 |
| Beds: | 3 |
| Baths: | 3 |
| Year Built: | 2019 |
| Property Taxes: | $1,141 |
| Days On Market: | 2057 |
| Lot Size: | 0,17 |
Description
Better than new, and ready for immediate occupancy! Terrific location adjacent to open space for sun and views on the South. Built less than a year ago with many upgrades and finishes. Stainless steel and white kitchen with Quartz tops and spacious island opens to family room with cozy fireplace. Three bedrooms and 3 full baths! 9' ceilings on first floor. Hardwood floors in foyer, kitchen, cafe, powder room, entry and pantry. Luxury master bath features Quartz counters, double bowl vanity, soaking tub and ceramic tile separate shower. Top finishes, lots of hardwood. 9' basement with back up sump pump. See additional information for list of improvements. Epoxy coated garage is spotless. Smart Home technology wiring and features Sonos in ceiling speakers, data ports, smart thermostat, video door bell, security system, wifi garage door.
Property Specifics
| Single Family | |
| — | |
| Traditional | |
| 2019 | |
| Full | |
| BELFORT EXPANDED | |
| No | |
| 0.17 |
| Lake | |
| Residences At Cuneo Mansion And Gardens | |
| 111 / Monthly | |
| Other | |
| Lake Michigan,Public | |
| Public Sewer | |
| 10774534 | |
| 11332050680000 |
Nearby Schools
| NAME: | DISTRICT: | DISTANCE: | |
|---|---|---|---|
|
Grade School
Hawthorn Elementary School (nor |
73 | — | |
|
Middle School
Hawthorn Middle School North |
73 | Not in DB | |
|
High School
Vernon Hills High School |
128 | Not in DB | |
Property History
| DATE: | EVENT: | PRICE: | SOURCE: |
|---|---|---|---|
| 31 Oct, 2019 | Sold | $711,262 | MRED MLS |
| 7 Feb, 2019 | Under contract | $600,990 | MRED MLS |
| 5 Oct, 2018 | Listed for sale | $600,990 | MRED MLS |
| 25 Sep, 2020 | Sold | $695,000 | MRED MLS |
| 9 Aug, 2020 | Under contract | $699,900 | MRED MLS |
| — | Last price change | $749,000 | MRED MLS |
| 8 Jul, 2020 | Listed for sale | $749,000 | MRED MLS |
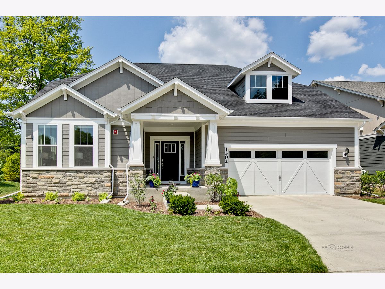
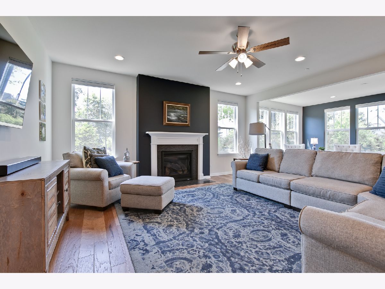
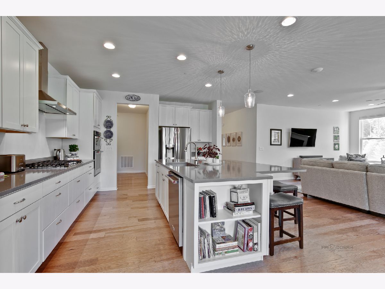
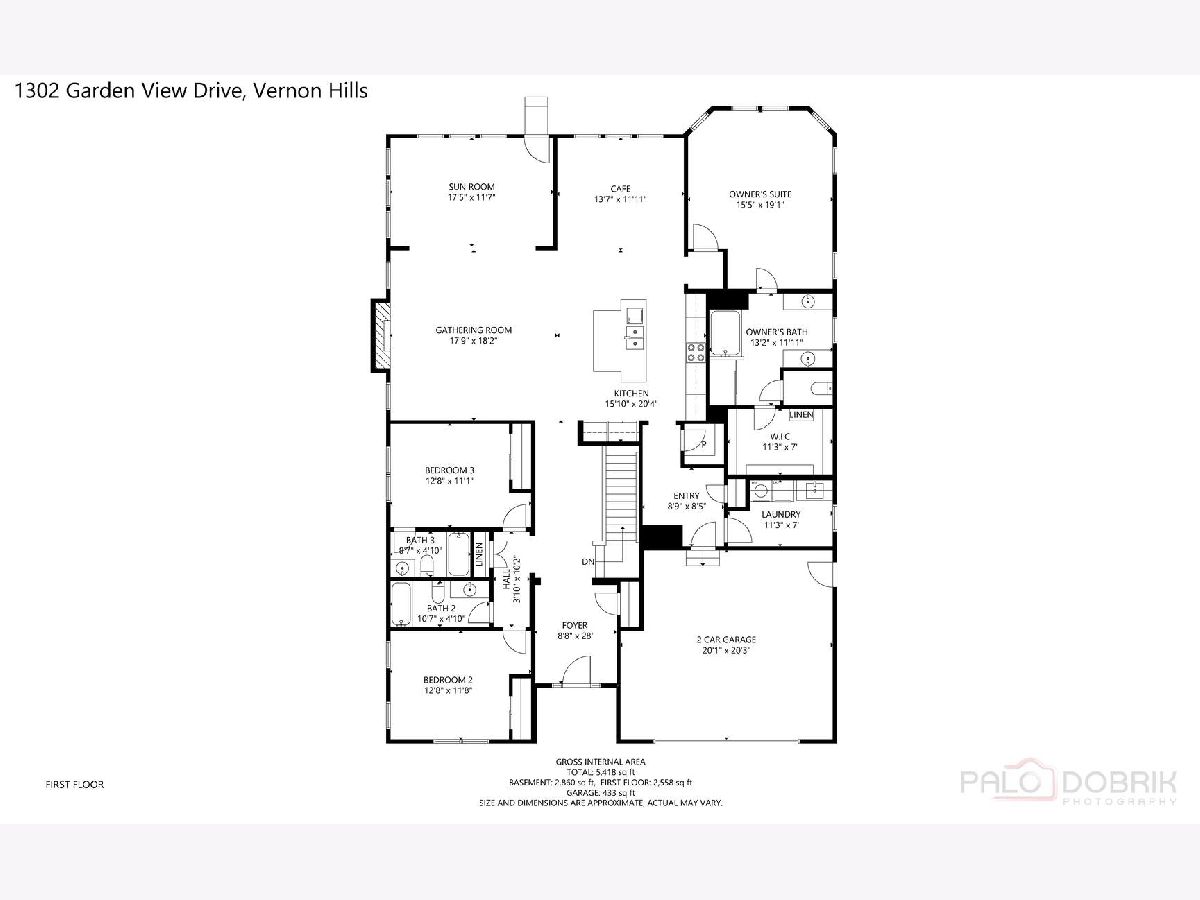
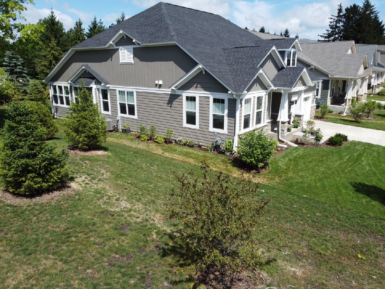
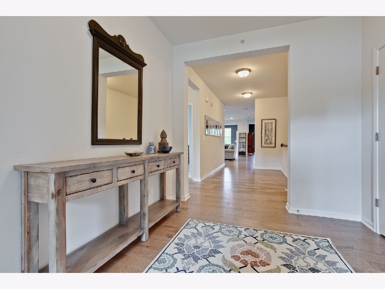
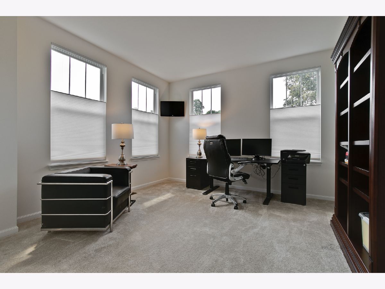
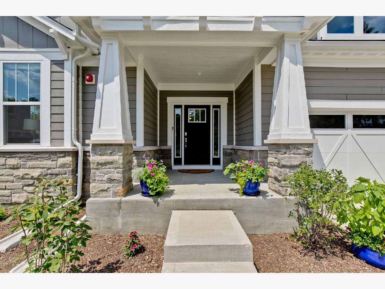
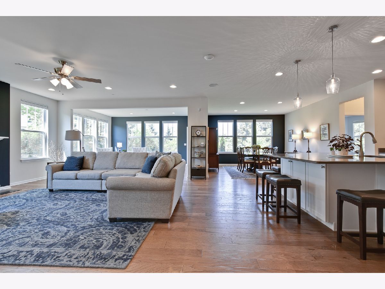
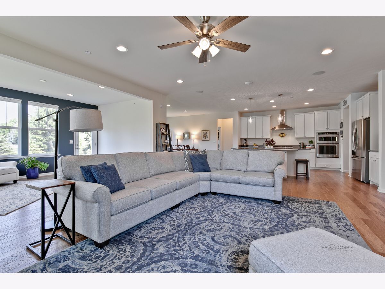
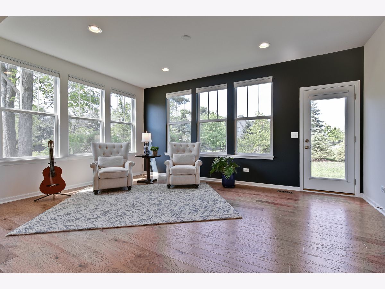
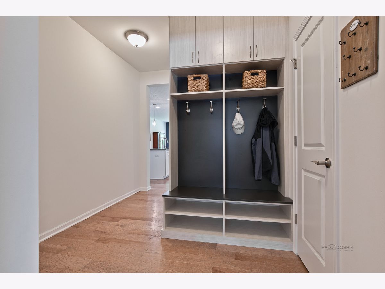
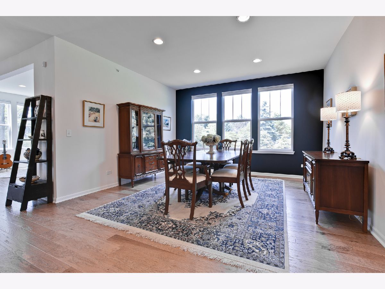
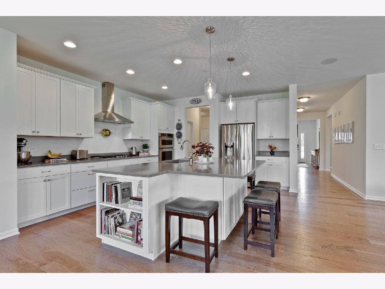
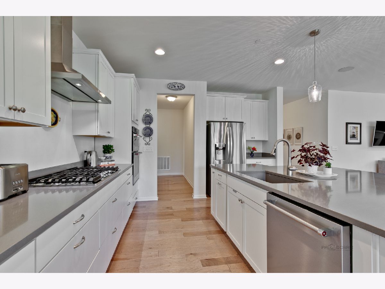
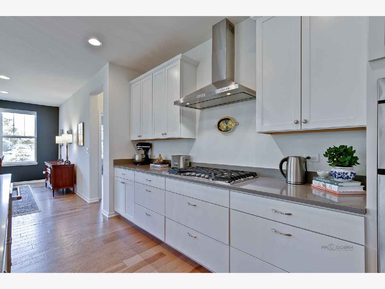
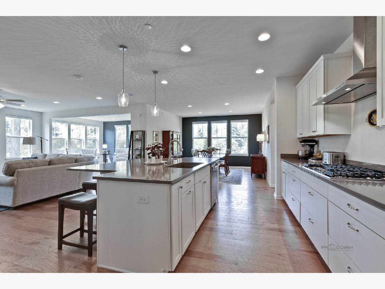
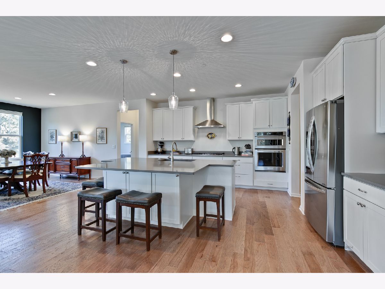
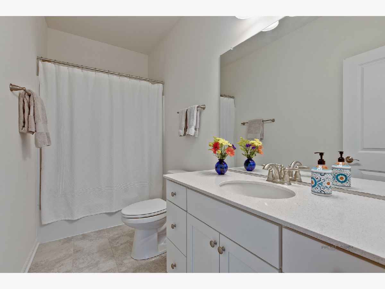
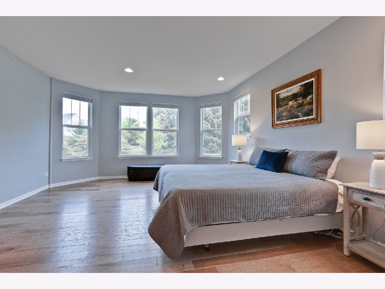
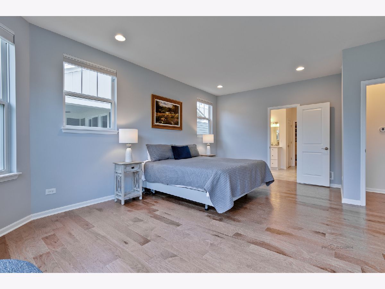
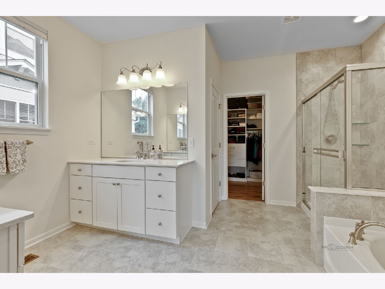
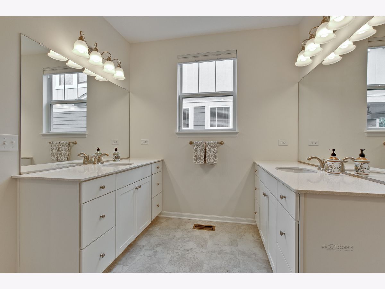
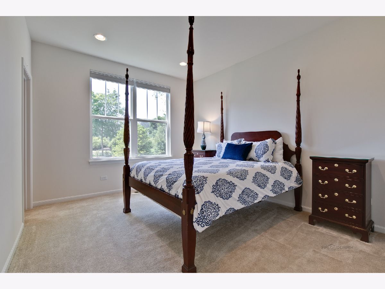
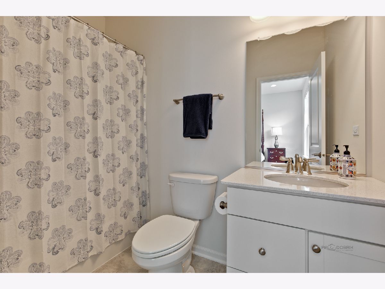
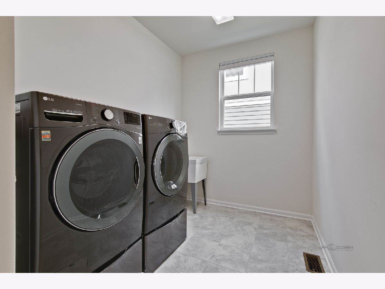
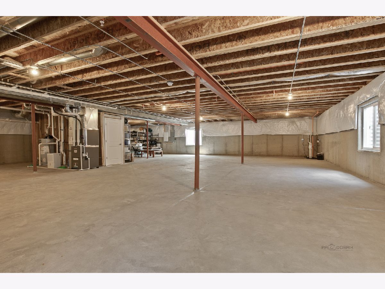
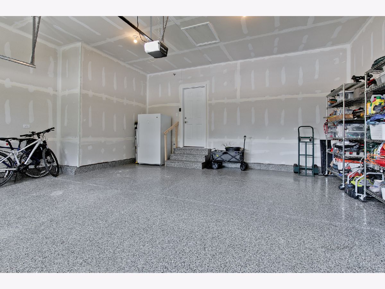
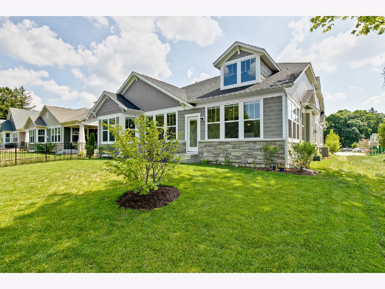
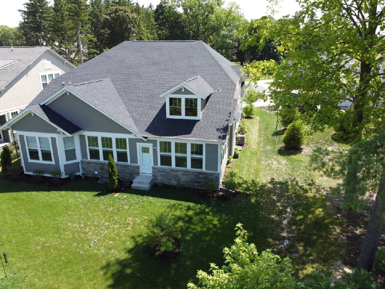
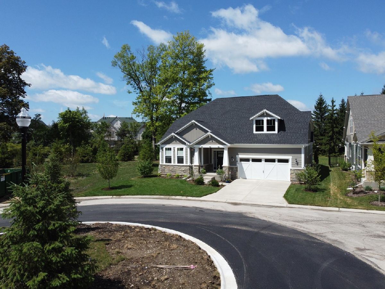
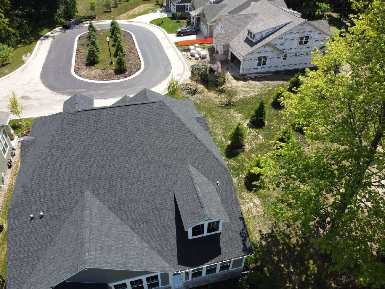
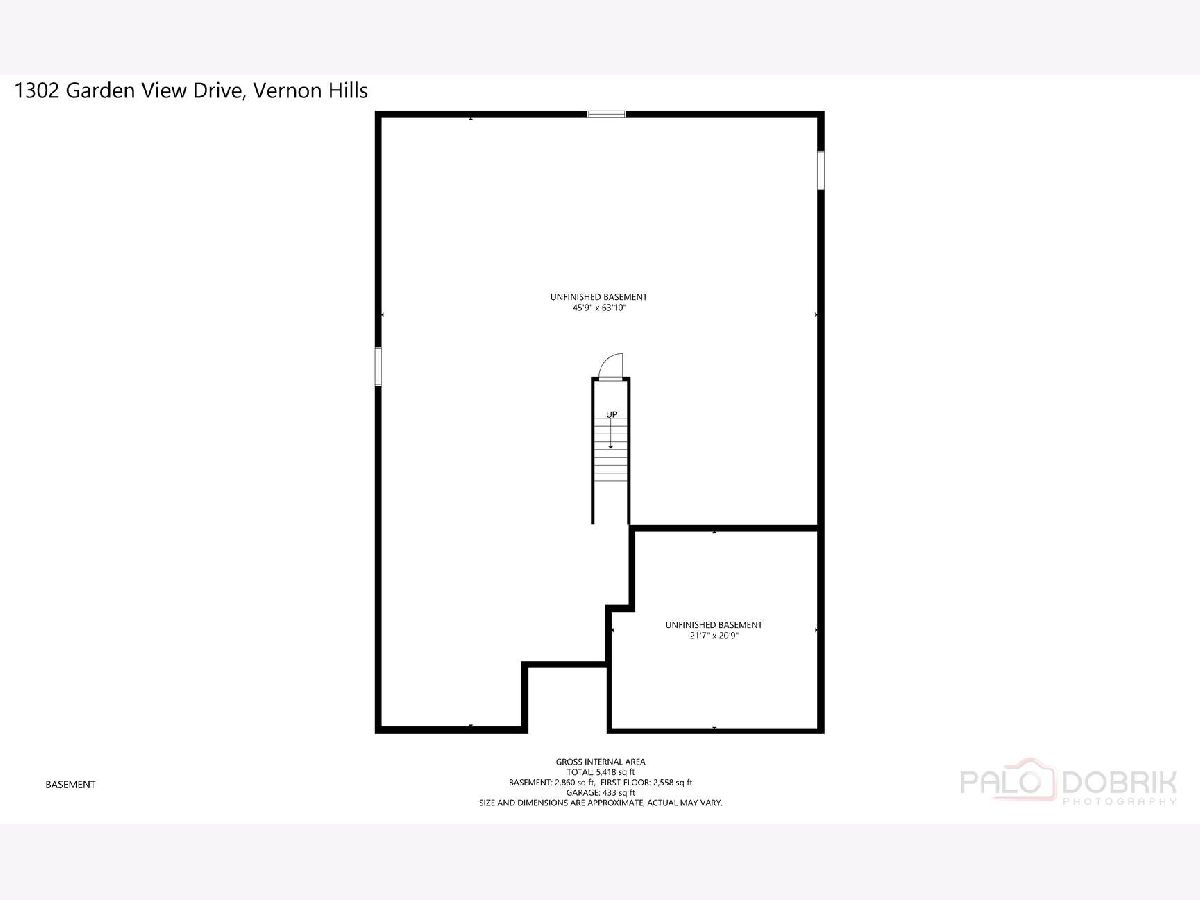
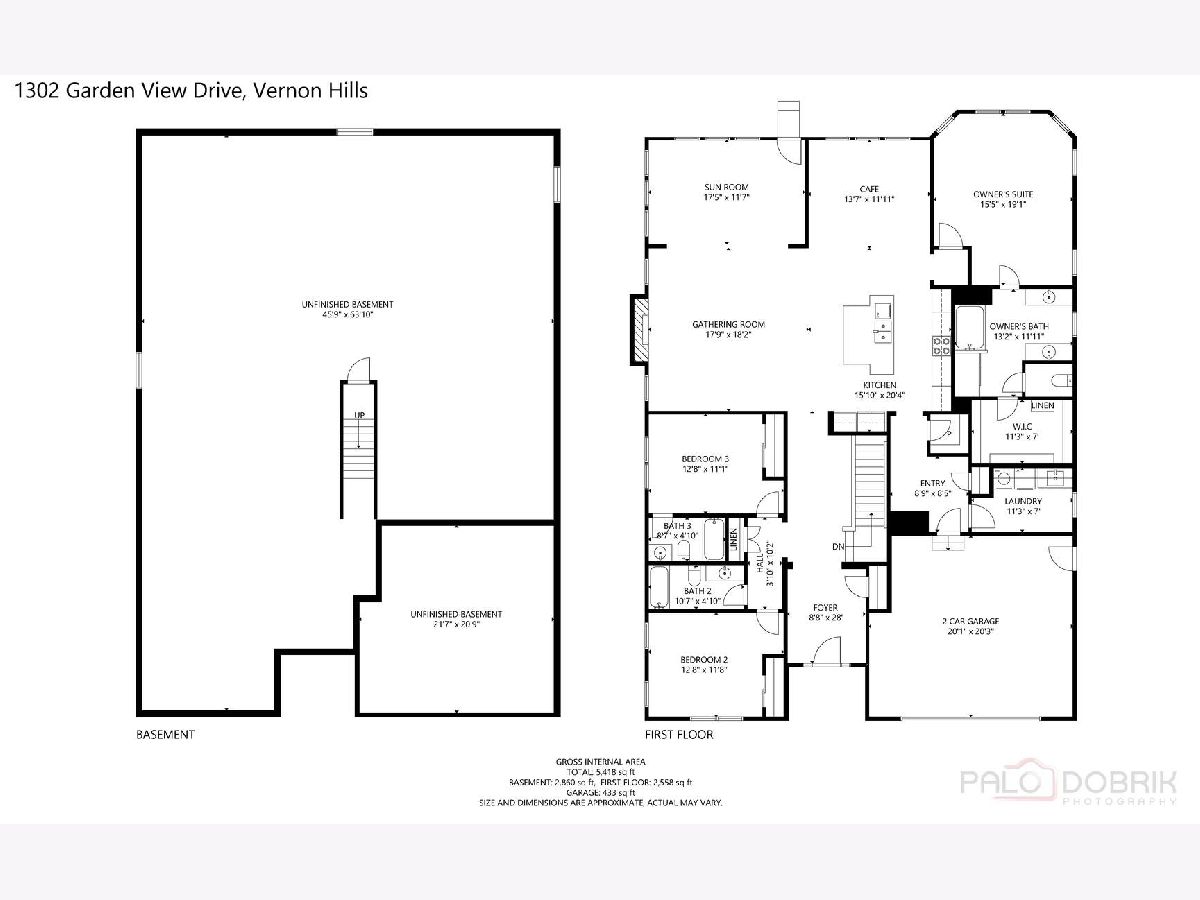
Room Specifics
Total Bedrooms: 3
Bedrooms Above Ground: 3
Bedrooms Below Ground: 0
Dimensions: —
Floor Type: Carpet
Dimensions: —
Floor Type: Carpet
Full Bathrooms: 3
Bathroom Amenities: Separate Shower,Double Sink,Soaking Tub
Bathroom in Basement: 0
Rooms: Eating Area,Den,Great Room
Basement Description: Unfinished,Bathroom Rough-In,Egress Window
Other Specifics
| 2 | |
| Concrete Perimeter | |
| Concrete | |
| Porch | |
| Corner Lot | |
| 7543 | |
| — | |
| Full | |
| Hardwood Floors, First Floor Laundry | |
| Range, Microwave, Dishwasher, Refrigerator, Washer, Dryer, Disposal, Stainless Steel Appliance(s), Cooktop, Built-In Oven | |
| Not in DB | |
| Park, Curbs, Sidewalks, Street Paved | |
| — | |
| — | |
| Gas Log |
Tax History
| Year | Property Taxes |
|---|---|
| 2020 | $1,141 |
Contact Agent
Nearby Similar Homes
Nearby Sold Comparables
Contact Agent
Listing Provided By
Baird & Warner


