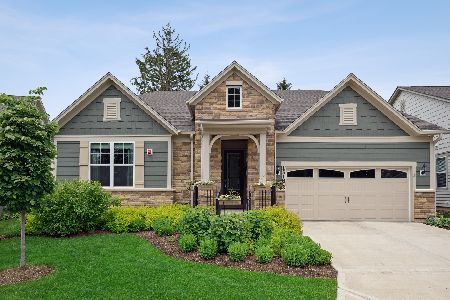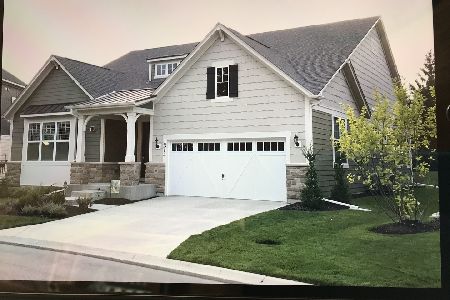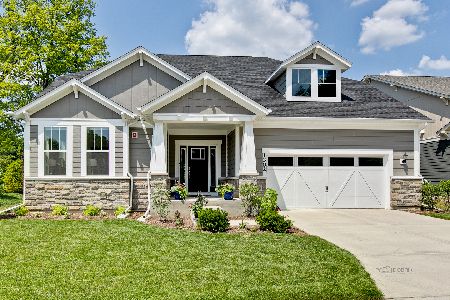518 Council Circle, Vernon Hills, Illinois 60061
$905,000
|
Sold
|
|
| Status: | Closed |
| Sqft: | 4,210 |
| Cost/Sqft: | $214 |
| Beds: | 5 |
| Baths: | 4 |
| Year Built: | 2018 |
| Property Taxes: | $21,814 |
| Days On Market: | 1604 |
| Lot Size: | 0,00 |
Description
Executive appointed home in the newly built Residences at the Cuneo Mansion and Gardens next to Cuneo Mansion. This home exceeds on every level. Award winning Pulte built estate with architectural details and designer touches throughout. Light and airy this home delights with crafted white millwork, 9' ceilings, and engineered wood flooring secured to a "Silent Floor" treatment underneath. Designed for entertainment and unwinding this home's extras set it apart from all of the others. Large open dining room features a trayed ceiling and designer lights. Stunning kitchen with magnificent custom kitchen island, quartz counter tops, breakfast bar seating, 42" white cabinets and unique pendant lights make this space sparkle! Two magnificent pantries boast California Closets shelving and drawers. Double oven. The eat-in kitchen crowns this area and flows into the huge family room. Don't miss the shiplap accent wall and vaulted ceiling. A full bedroom and full bathroom are on the first floor. Enjoy the center hub organization space under the stairs to keep your team functioning. No detail is over looked in the space next to the garage. There are plenty of hooks and shelves for every glove, hat, and shoe. Four large bedrooms are upstairs each with a walk-in closet. Two bedrooms share a Jack and Jill bathroom while a third bedroom enjoys a private Ensuite. The primary bedroom is large and upscale. The private bath is like having a luxury spa next to your bed room. Magnificent walk-in closet. There is an OMG laundry area in the center of the second floor that has it all! Upgraded whole house 5G internet. 2.5 car garage with large storage alcove. Fully fenced back yard is amazing with its elaborate paver brick patios an entertaining options featuring many electrical outlets. Close to parks and trails, Melody Farms and down town Libertyville.
Property Specifics
| Single Family | |
| — | |
| Contemporary | |
| 2018 | |
| Full | |
| — | |
| No | |
| — |
| Lake | |
| Residences At Cuneo Mansion And Gardens | |
| 116 / Monthly | |
| Insurance,Other | |
| Lake Michigan,Public | |
| Public Sewer, Sewer-Storm | |
| 11237889 | |
| 11332050610000 |
Nearby Schools
| NAME: | DISTRICT: | DISTANCE: | |
|---|---|---|---|
|
Grade School
Hawthorn Elementary School (nor |
73 | — | |
|
Middle School
Hawthorn Middle School North |
73 | Not in DB | |
|
High School
Vernon Hills High School |
128 | Not in DB | |
Property History
| DATE: | EVENT: | PRICE: | SOURCE: |
|---|---|---|---|
| 10 Dec, 2021 | Sold | $905,000 | MRED MLS |
| 6 Oct, 2021 | Under contract | $900,000 | MRED MLS |
| 4 Oct, 2021 | Listed for sale | $900,000 | MRED MLS |









Room Specifics
Total Bedrooms: 5
Bedrooms Above Ground: 5
Bedrooms Below Ground: 0
Dimensions: —
Floor Type: Carpet
Dimensions: —
Floor Type: Carpet
Dimensions: —
Floor Type: Carpet
Dimensions: —
Floor Type: —
Full Bathrooms: 4
Bathroom Amenities: Soaking Tub
Bathroom in Basement: 0
Rooms: Bedroom 5,Eating Area,Foyer,Pantry,Den
Basement Description: Unfinished,Bathroom Rough-In,9 ft + pour
Other Specifics
| 2 | |
| Concrete Perimeter | |
| Concrete | |
| Patio, Porch, Storms/Screens, Fire Pit | |
| Fenced Yard,Irregular Lot,Landscaped,Wooded,Rear of Lot,Backs to Trees/Woods,Streetlights | |
| 8712 | |
| Full,Unfinished | |
| Full | |
| Vaulted/Cathedral Ceilings, Wood Laminate Floors, First Floor Bedroom, Second Floor Laundry, First Floor Full Bath, Walk-In Closet(s), Open Floorplan, Some Carpeting, Granite Counters, Some Storm Doors, Some Wall-To-Wall Cp | |
| Double Oven, Microwave, Dishwasher, High End Refrigerator, Washer, Dryer, Disposal, Stainless Steel Appliance(s), Wine Refrigerator, Cooktop, Built-In Oven, Range Hood, Electric Cooktop, Gas Cooktop, Electric Oven, Range Hood | |
| Not in DB | |
| Curbs, Street Lights, Street Paved | |
| — | |
| — | |
| Attached Fireplace Doors/Screen, Gas Log, Gas Starter, Heatilator, Circulating |
Tax History
| Year | Property Taxes |
|---|---|
| 2021 | $21,814 |
Contact Agent
Nearby Similar Homes
Nearby Sold Comparables
Contact Agent
Listing Provided By
RE/MAX Suburban










