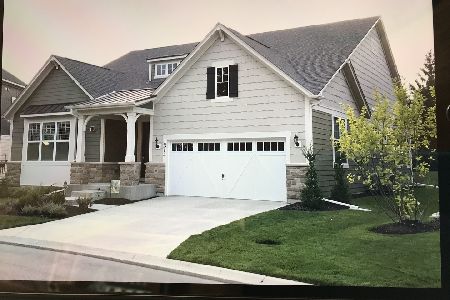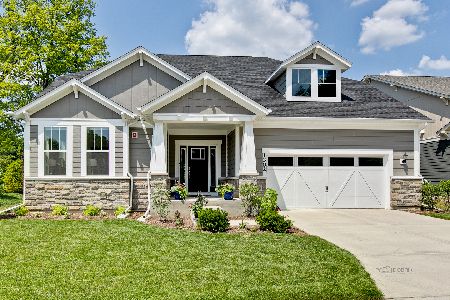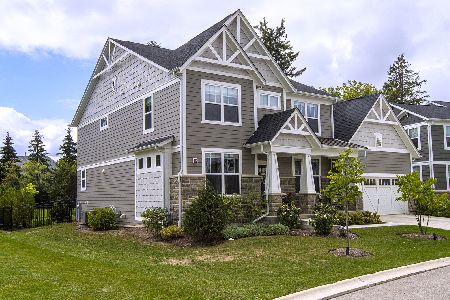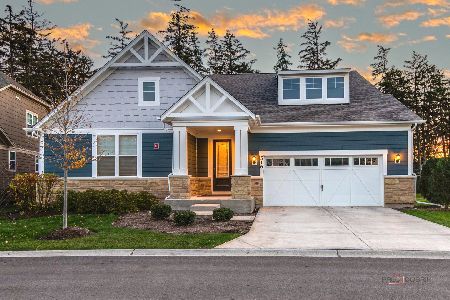1318 Garden View Drive, Vernon Hills, Illinois 60061
$950,000
|
Sold
|
|
| Status: | Closed |
| Sqft: | 3,450 |
| Cost/Sqft: | $275 |
| Beds: | 3 |
| Baths: | 4 |
| Year Built: | 2018 |
| Property Taxes: | $21,687 |
| Days On Market: | 1341 |
| Lot Size: | 0,17 |
Description
Situated on one of the very best lots amid the historical Cuneo Mansion & Gardens, this custom-built home by Pulte is truly EXTRAORDINARY in every way! Distinctive character and quality finishes throughout, this Smart-House will surely exceed all of your expectations! The dramatic 2 story foyer instantly welcomes you and the bright and open floor plan will take your breath away. Every room flows effortlessly into the next, making it the ideal layout for both flawless entertaining and comfortable living. Exquisitely designed with a neutral color palette, rich hardwood flooring, large windows, 9' ceilings and recessed lighting throughout, each room beckons you to sit & stay a while. The chef inspired kitchen was created with the highest standards in quality and design. Absolutely stunning with 42" soft-close cabinets, sleek quartz countertops, ceramic tile backsplash, huge center island, high end stainless-steel appliances, motion controlled under cabinet LED lighting and an oversized walk-in pantry. The space opens effortlessly into the large dining area. Here you will find a 3-panel sliding glass door, leading to the covered patio and backyard with a serene wooded view that provides both privacy and a beautiful backdrop. The perfect place to enjoy your morning coffee or host BBQs with the already installed gas line for a lanai cook out. The sun-drenched family room boasts vaulted ceilings and is adorned by a floor-to-ceiling stone wall fireplace. The sprawling master suite features a bay window, tray ceilings and the most incredible spa-quality bath you've ever seen. Almost as if it were straight out of a magazine, there are 2 vanities, a luxurious shower, separate garden tub and a huge walk-in closet! The main level continues to impress with a lovely half bath, a bright flex room (can be utilized as a living room, music room, you name it) and another spacious bedroom with its' own ensuite full bathroom. There's also a tidy laundry room with plenty of storage, custom cabinets and a sink. This room connects to a fantastic mudroom, conveniently placed near the kitchen and attached two car garage. Custom oak stairs with double bannisters and a built-in chair rail leads to the second floor with a third bedroom, full bath and an ENORMOUS loft. This incredible space can be used as a game/entertainment room, library, the possibilities are endless! Don't forget the gigantic unfinished basement with 9' ceilings, roughed in plumbing, and epoxy flooring. Just waiting for your finishing touches! Additional features/upgrades include: security system with night-video cameras outside, custom Hunter Douglas shades, custom sheers, Roman shades, insulated garage with custom cabinets and non-slip epoxy flooring, sealed LED canister lights throughout, wrought iron railings at front entrance & on lanai, dual-zoned HVAC, sump-pump with auto charge battery back-up, Aprilaire humidifier, Low-E windows with added UV protection on east and south facing windows, 8ft exterior front door with stained glass, ceiling fans, sprinkler/irrigation system, radon system, oversized gutters, anti fire sprinkler system and SO MUCH MORE! Offering an idyllic and peaceful setting just minutes from shopping, dining, entertainment, parks, trails, the Metra and top rated Vernon Hills High School, this home is the ULTIMATE LUXURY and one you don't want to miss!
Property Specifics
| Single Family | |
| — | |
| — | |
| 2018 | |
| — | |
| LYON | |
| No | |
| 0.17 |
| Lake | |
| Residences At Cuneo Mansion And Gardens | |
| 118 / Monthly | |
| — | |
| — | |
| — | |
| 11446172 | |
| 11332050640000 |
Nearby Schools
| NAME: | DISTRICT: | DISTANCE: | |
|---|---|---|---|
|
Grade School
Hawthorn Elementary School (nor |
73 | — | |
|
Middle School
Hawthorn Middle School North |
73 | Not in DB | |
|
High School
Vernon Hills High School |
128 | Not in DB | |
Property History
| DATE: | EVENT: | PRICE: | SOURCE: |
|---|---|---|---|
| 9 Sep, 2022 | Sold | $950,000 | MRED MLS |
| 27 Jun, 2022 | Under contract | $950,000 | MRED MLS |
| 24 Jun, 2022 | Listed for sale | $950,000 | MRED MLS |
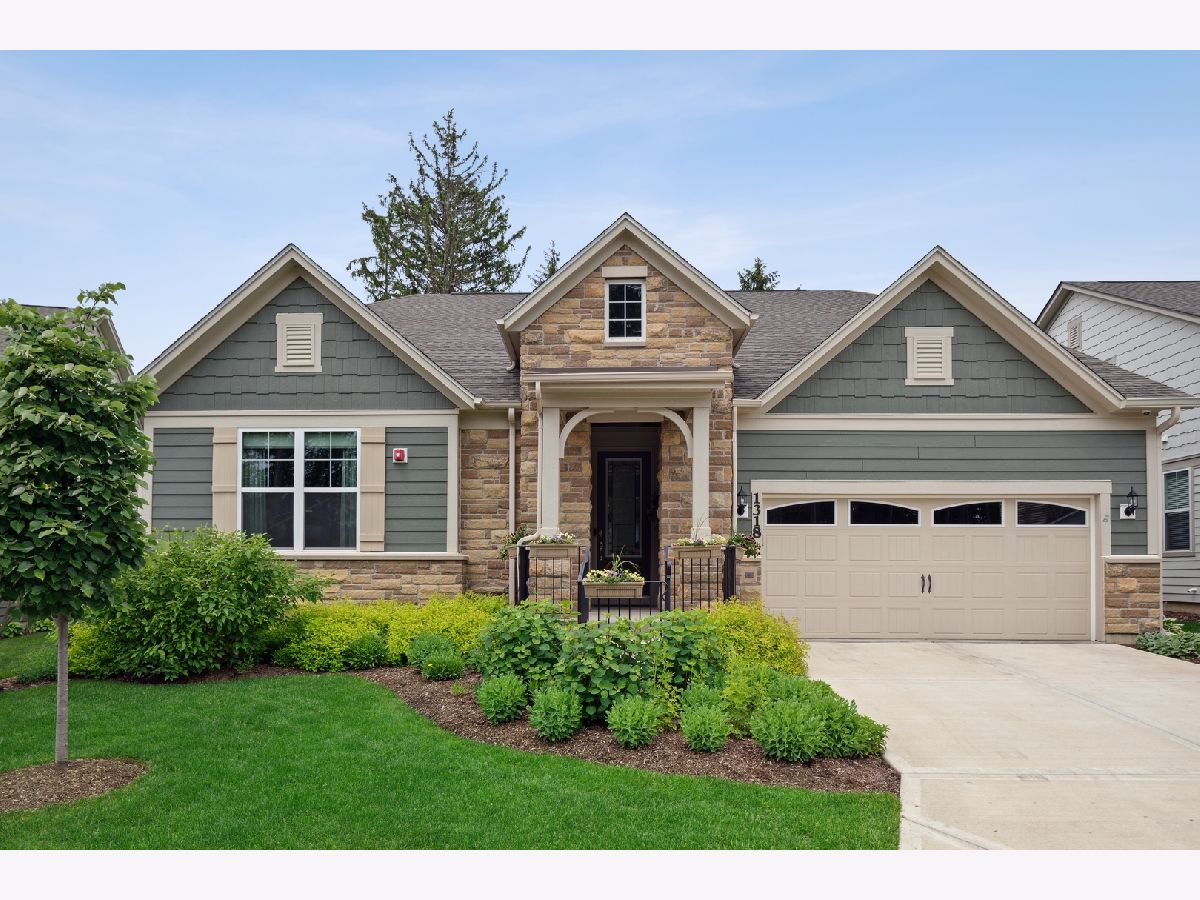



































Room Specifics
Total Bedrooms: 3
Bedrooms Above Ground: 3
Bedrooms Below Ground: 0
Dimensions: —
Floor Type: —
Dimensions: —
Floor Type: —
Full Bathrooms: 4
Bathroom Amenities: Separate Shower,Double Sink,Garden Tub,Full Body Spray Shower,Soaking Tub
Bathroom in Basement: 0
Rooms: —
Basement Description: Unfinished,Bathroom Rough-In,9 ft + pour,Rec/Family Area,Storage Space
Other Specifics
| 2 | |
| — | |
| Concrete | |
| — | |
| — | |
| 7562 | |
| — | |
| — | |
| — | |
| — | |
| Not in DB | |
| — | |
| — | |
| — | |
| — |
Tax History
| Year | Property Taxes |
|---|---|
| 2022 | $21,687 |
Contact Agent
Nearby Similar Homes
Nearby Sold Comparables
Contact Agent
Listing Provided By
Berkshire Hathaway HomeServices Starck Real Estate


