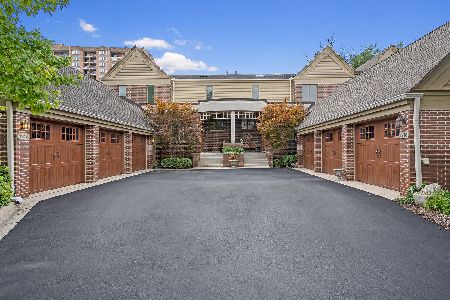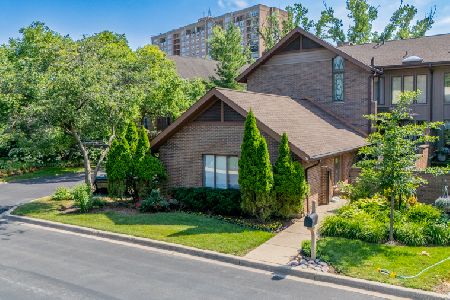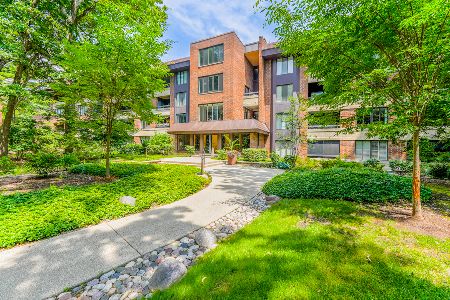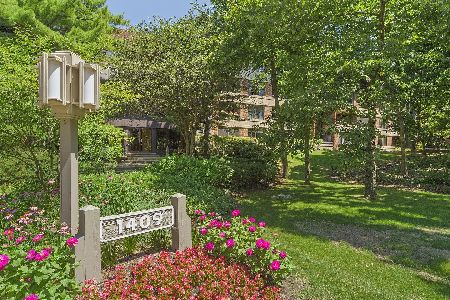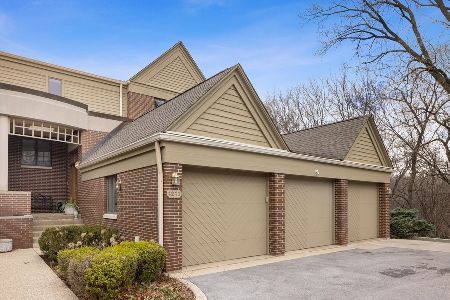1302 Hawthorne Lane, Hinsdale, Illinois 60521
$860,000
|
Sold
|
|
| Status: | Closed |
| Sqft: | 0 |
| Cost/Sqft: | — |
| Beds: | 4 |
| Baths: | 5 |
| Year Built: | 1995 |
| Property Taxes: | $9,488 |
| Days On Market: | 2857 |
| Lot Size: | 0,00 |
Description
Elegant without pretense, formal but warm, with the Garden of Eden setting of Graue Mill offering panoramic views of mature trees, flowering perennials and nature at its best from multiple decks, patios, screened porch and filling every window. Once inside, the dramatic two-story living room with floor to ceiling windows sets the tone for what is to be discovered. A unique and flexible open floor plan, awaits your individuality. Two master suites, first and second floors, four bedrooms in all. The entertainment size kitchen with private deck is perfect for grilling and outdoor eating. The huge walk-out lower level boasts the family room, billiard room, wet-bar, large screened porch, exercise room, office and bedroom 4 with full bath. Step away from the ordinary and into the pure enchantment of all that Graue Mill has to offer; maintenance free living, 24hr staffed guardhouse, clubhouse, pool, tennis courts and park. Don't let it get away.
Property Specifics
| Condos/Townhomes | |
| 2 | |
| — | |
| 1995 | |
| — | |
| — | |
| No | |
| — |
| — | |
| Graue Mill | |
| 747 / Monthly | |
| — | |
| — | |
| — | |
| 09891704 | |
| 0636410037 |
Nearby Schools
| NAME: | DISTRICT: | DISTANCE: | |
|---|---|---|---|
|
Grade School
Monroe Elementary School |
181 | — | |
|
Middle School
Clarendon Hills Middle School |
181 | Not in DB | |
|
High School
Hinsdale Central High School |
86 | Not in DB | |
Property History
| DATE: | EVENT: | PRICE: | SOURCE: |
|---|---|---|---|
| 9 Jul, 2018 | Sold | $860,000 | MRED MLS |
| 23 May, 2018 | Under contract | $949,000 | MRED MLS |
| — | Last price change | $998,000 | MRED MLS |
| 21 Mar, 2018 | Listed for sale | $998,000 | MRED MLS |
Room Specifics
Total Bedrooms: 4
Bedrooms Above Ground: 4
Bedrooms Below Ground: 0
Dimensions: —
Floor Type: —
Dimensions: —
Floor Type: —
Dimensions: —
Floor Type: —
Full Bathrooms: 5
Bathroom Amenities: Whirlpool,Separate Shower,Steam Shower,Double Sink
Bathroom in Basement: 1
Rooms: —
Basement Description: —
Other Specifics
| 2 | |
| — | |
| — | |
| — | |
| — | |
| COMMON | |
| — | |
| — | |
| — | |
| — | |
| Not in DB | |
| — | |
| — | |
| — | |
| — |
Tax History
| Year | Property Taxes |
|---|---|
| 2018 | $9,488 |
Contact Agent
Nearby Similar Homes
Nearby Sold Comparables
Contact Agent
Listing Provided By
Jameson Sotheby's Intl Realty

