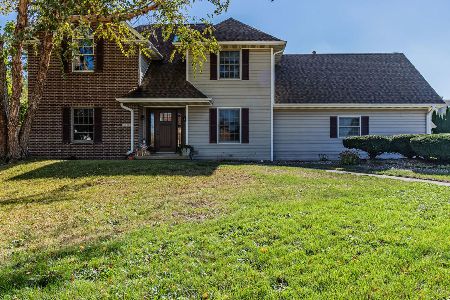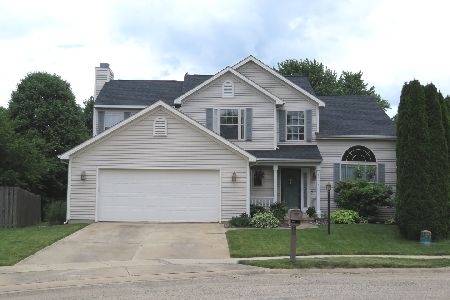1302 Turnberry, Champaign, Illinois 61822
$190,000
|
Sold
|
|
| Status: | Closed |
| Sqft: | 2,214 |
| Cost/Sqft: | $90 |
| Beds: | 3 |
| Baths: | 3 |
| Year Built: | — |
| Property Taxes: | $4,671 |
| Days On Market: | 5061 |
| Lot Size: | 0,00 |
Description
Almost complete re-do a couple of years ago carpets, paint, fixtures, and much more. On the edge of a cul-de-sac which allows for a larger than normal side load garage, eye-catching kitchen, beautifully renewed, comes fully equipped with stainless appliances. Breakfast area overlooks a nice deck and privacy fenced backyard. Family room has gas log fireplace and built in speakers. Spacious Master suite has cathedral ceiling, Palladian window, and larger walk-in closet. Updated Master bath has corner whirlpool, separate shower, double sinks and more. Formal living and dining rooms, skylights, 2-story foyer, attractive staircase, larger bedrooms, rounded corners, lots of nicer touches. Truly a home to enjoy! Seller providing AHS Home Warranty.
Property Specifics
| Single Family | |
| — | |
| — | |
| — | |
| None | |
| — | |
| No | |
| — |
| Champaign | |
| Turnberry Ridge | |
| 175 / Annual | |
| — | |
| Public | |
| Public Sewer | |
| 09465321 | |
| 442016356030 |
Nearby Schools
| NAME: | DISTRICT: | DISTANCE: | |
|---|---|---|---|
|
Grade School
Soc |
— | ||
|
Middle School
Call Unt 4 351-3701 |
Not in DB | ||
|
High School
Centennial High School |
Not in DB | ||
Property History
| DATE: | EVENT: | PRICE: | SOURCE: |
|---|---|---|---|
| 24 May, 2012 | Sold | $190,000 | MRED MLS |
| 8 Apr, 2012 | Under contract | $199,500 | MRED MLS |
| 28 Mar, 2012 | Listed for sale | $0 | MRED MLS |
| 25 Jul, 2019 | Sold | $230,000 | MRED MLS |
| 19 Jun, 2019 | Under contract | $232,500 | MRED MLS |
| 1 Jun, 2019 | Listed for sale | $232,500 | MRED MLS |
| 29 Nov, 2021 | Sold | $275,000 | MRED MLS |
| 17 Oct, 2021 | Under contract | $250,000 | MRED MLS |
| 14 Oct, 2021 | Listed for sale | $250,000 | MRED MLS |
Room Specifics
Total Bedrooms: 3
Bedrooms Above Ground: 3
Bedrooms Below Ground: 0
Dimensions: —
Floor Type: Carpet
Dimensions: —
Floor Type: Carpet
Full Bathrooms: 3
Bathroom Amenities: Whirlpool
Bathroom in Basement: —
Rooms: Walk In Closet
Basement Description: Crawl
Other Specifics
| 2 | |
| — | |
| — | |
| Deck, Patio | |
| Cul-De-Sac,Fenced Yard | |
| 101 X 115 X 106 X 83 | |
| — | |
| Full | |
| Vaulted/Cathedral Ceilings, Skylight(s) | |
| Dishwasher, Disposal, Microwave, Range, Refrigerator | |
| Not in DB | |
| Sidewalks | |
| — | |
| — | |
| Gas Log |
Tax History
| Year | Property Taxes |
|---|---|
| 2012 | $4,671 |
| 2019 | $5,608 |
| 2021 | $5,923 |
Contact Agent
Nearby Similar Homes
Nearby Sold Comparables
Contact Agent
Listing Provided By
RE/MAX REALTY ASSOCIATES-CHA







