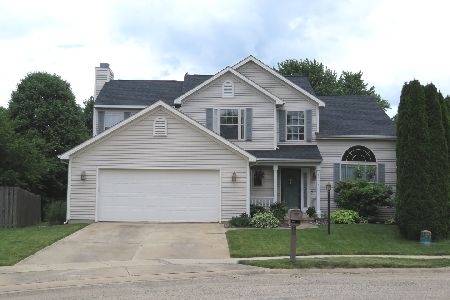1302 Turnberry Circle, Champaign, Illinois 61822
$275,000
|
Sold
|
|
| Status: | Closed |
| Sqft: | 2,258 |
| Cost/Sqft: | $111 |
| Beds: | 3 |
| Baths: | 3 |
| Year Built: | 1997 |
| Property Taxes: | $5,923 |
| Days On Market: | 1574 |
| Lot Size: | 0,00 |
Description
An absolute delight! You will fall in love with both the indoor and outdoor space. Updated to todays taste this home has many newer improvements. Large family room opens to the eat in kitchen with newer subway tile, light fixtures and stainless appliances. A much appreciated pantry was added and the laundry moved to the upper level allowing for more storage and convenience. The flex room makes a great home office, play room, music room or separate living room, such a versatile use of space. Meals will be enjoyed in the formal dining room as families gather together for the upcoming Holidays. A very chic half bath featuring the shiplap and barn door vanity. All three bedrooms on the upper level are generous in size. Cathedral ceiling in the 20 by 16 master bedroom a long with the Palladian window is a real wow factor. Master bath has the whirlpool tub, separate shower, double sinks and newer skylights that bring in so much natural light. Situated on a premium cul-de-sac location the fully fenced back yard is a dramatic focal point with built in grill, pergola and an outdoor fireplace allowing you to use the space in cooler weather and after dark. Side load garage adds to the curb appeal. Peace of mind maintenance with newer mechanicals... HVAC 2019, water heater 2018, roof and gutters 2016. Guiding you Home!
Property Specifics
| Single Family | |
| — | |
| Traditional | |
| 1997 | |
| None | |
| — | |
| No | |
| — |
| Champaign | |
| Turnberry Ridge | |
| 165 / Annual | |
| None | |
| Public | |
| Public Sewer | |
| 11244772 | |
| 442016356030 |
Nearby Schools
| NAME: | DISTRICT: | DISTANCE: | |
|---|---|---|---|
|
Grade School
Unit 4 Of Choice |
4 | — | |
|
Middle School
Champaign/middle Call Unit 4 351 |
4 | Not in DB | |
|
High School
Centennial High School |
4 | Not in DB | |
Property History
| DATE: | EVENT: | PRICE: | SOURCE: |
|---|---|---|---|
| 24 May, 2012 | Sold | $190,000 | MRED MLS |
| 8 Apr, 2012 | Under contract | $199,500 | MRED MLS |
| 28 Mar, 2012 | Listed for sale | $0 | MRED MLS |
| 25 Jul, 2019 | Sold | $230,000 | MRED MLS |
| 19 Jun, 2019 | Under contract | $232,500 | MRED MLS |
| 1 Jun, 2019 | Listed for sale | $232,500 | MRED MLS |
| 29 Nov, 2021 | Sold | $275,000 | MRED MLS |
| 17 Oct, 2021 | Under contract | $250,000 | MRED MLS |
| 14 Oct, 2021 | Listed for sale | $250,000 | MRED MLS |
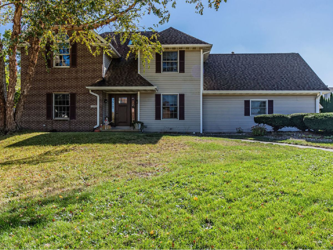
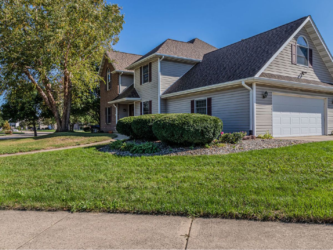
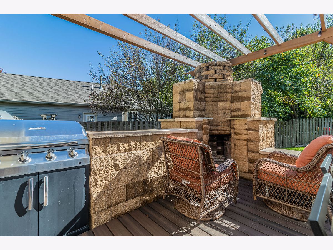
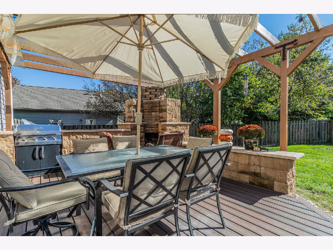
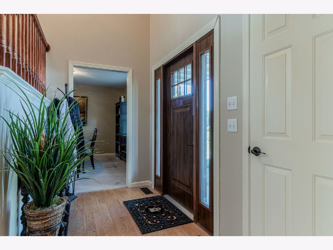
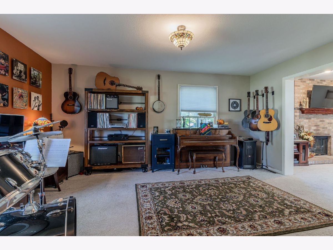
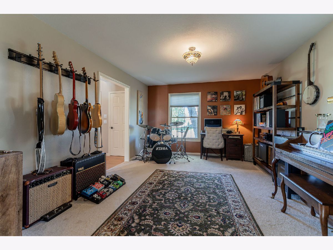
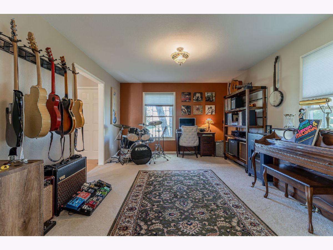
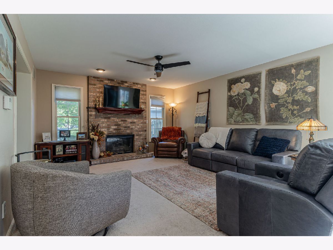
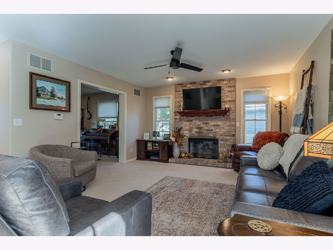
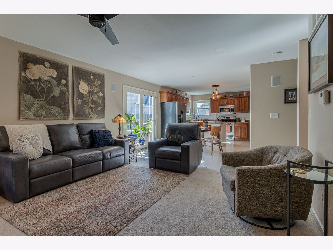
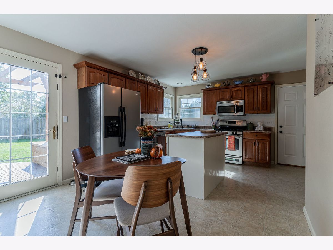
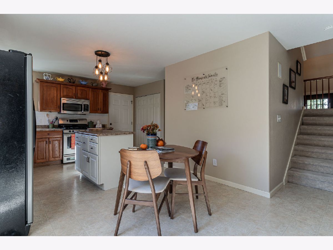
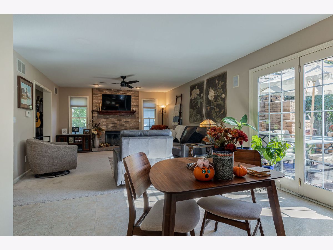
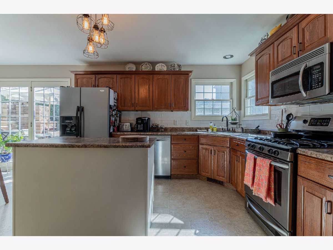
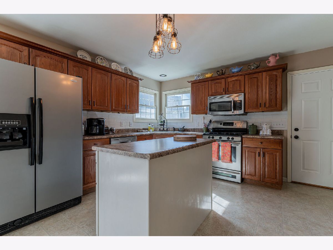
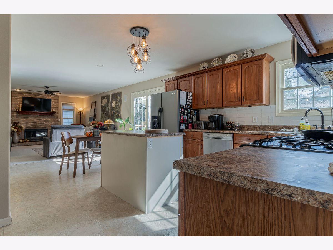
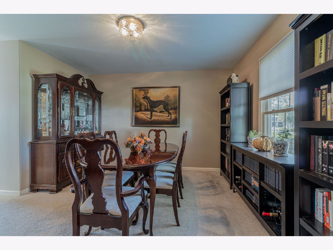
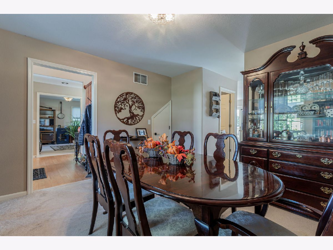
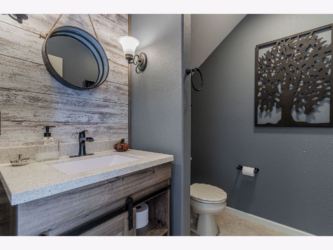
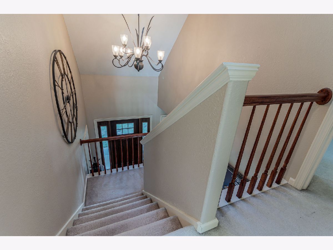
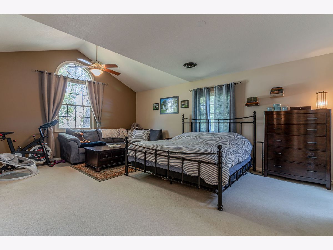
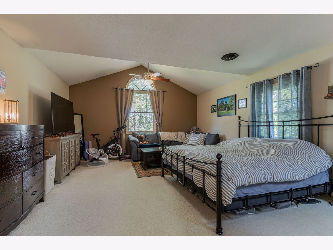
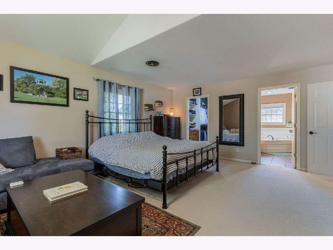
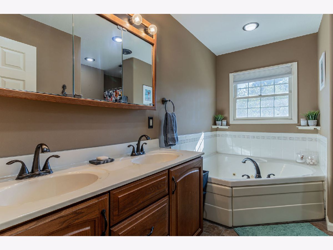
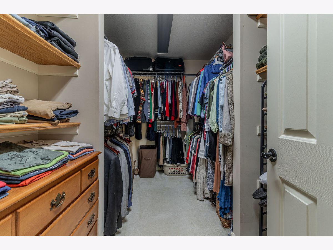
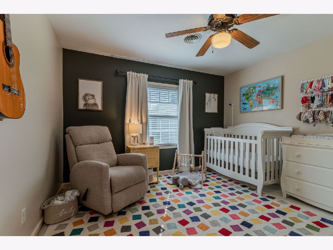
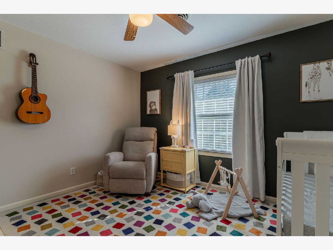
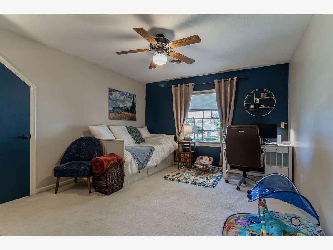
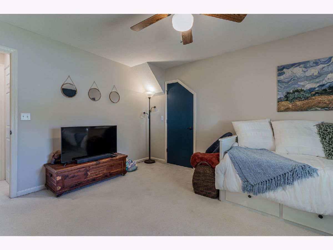
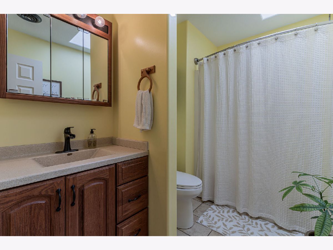
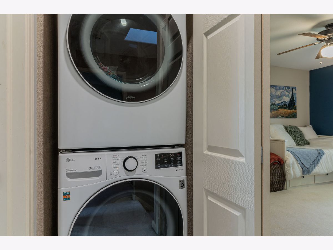
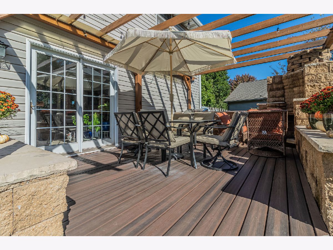
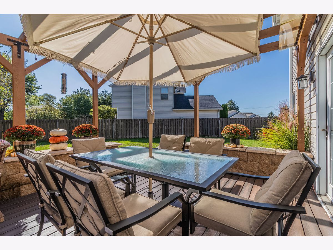
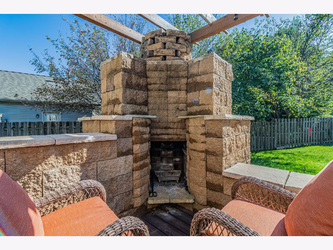
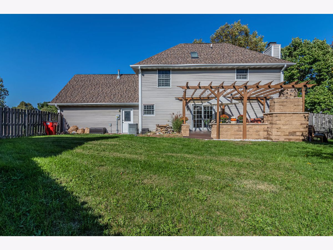
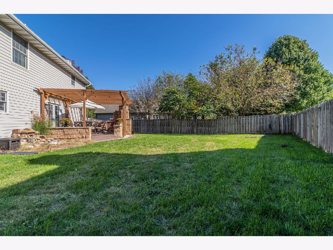
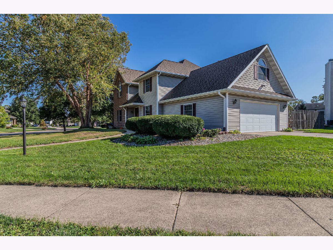
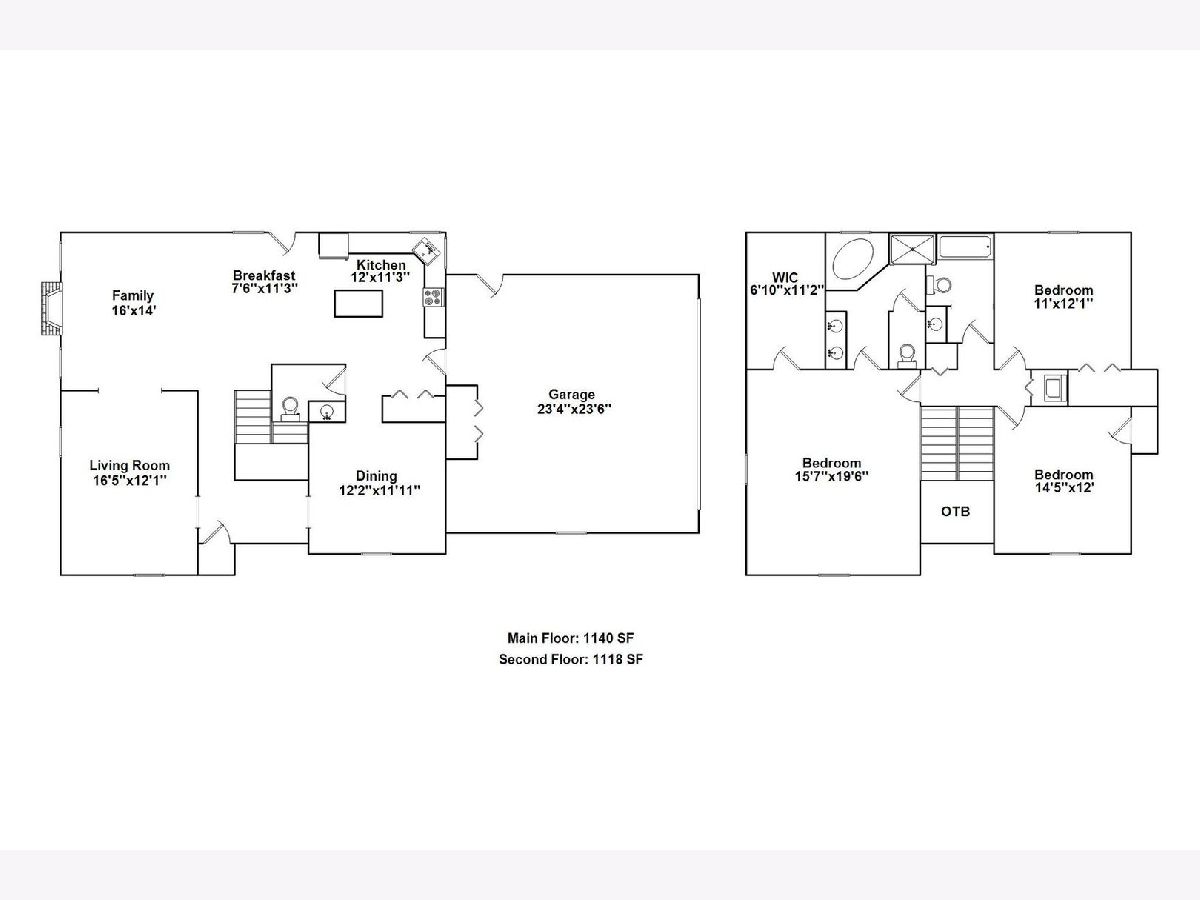
Room Specifics
Total Bedrooms: 3
Bedrooms Above Ground: 3
Bedrooms Below Ground: 0
Dimensions: —
Floor Type: Carpet
Dimensions: —
Floor Type: Carpet
Full Bathrooms: 3
Bathroom Amenities: —
Bathroom in Basement: 0
Rooms: Breakfast Room,Walk In Closet
Basement Description: None
Other Specifics
| 2 | |
| — | |
| Concrete | |
| Deck, Porch, Outdoor Grill | |
| Cul-De-Sac,Fenced Yard | |
| 101X115X106X83 | |
| — | |
| Full | |
| Vaulted/Cathedral Ceilings, Skylight(s), Walk-In Closet(s) | |
| Range, Microwave, Dishwasher, Refrigerator, Disposal, Stainless Steel Appliance(s) | |
| Not in DB | |
| Sidewalks | |
| — | |
| — | |
| — |
Tax History
| Year | Property Taxes |
|---|---|
| 2012 | $4,671 |
| 2019 | $5,608 |
| 2021 | $5,923 |
Contact Agent
Nearby Similar Homes
Nearby Sold Comparables
Contact Agent
Listing Provided By
Coldwell Banker R.E. Group




