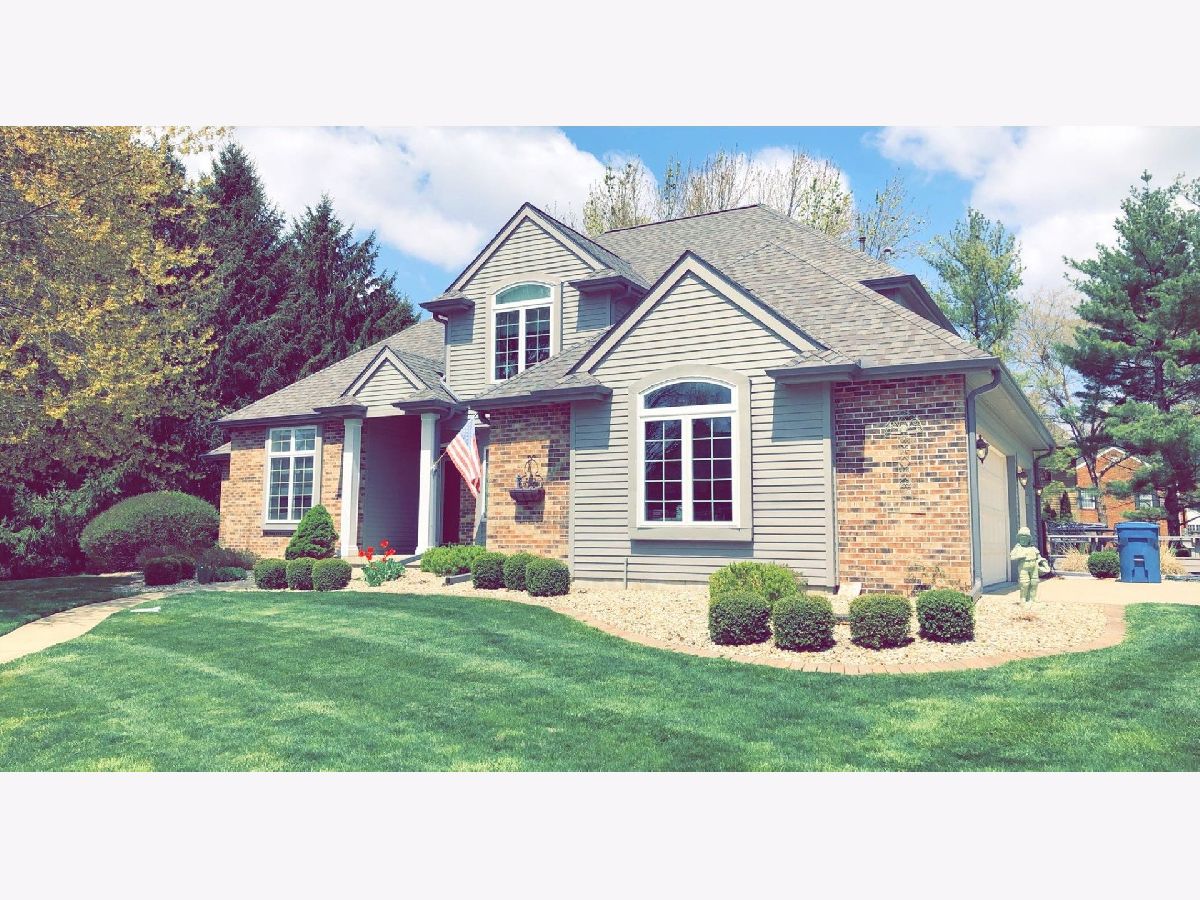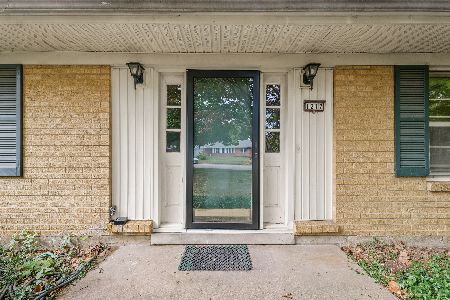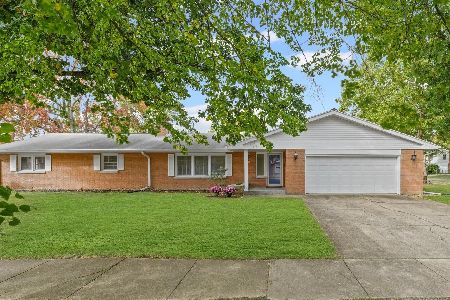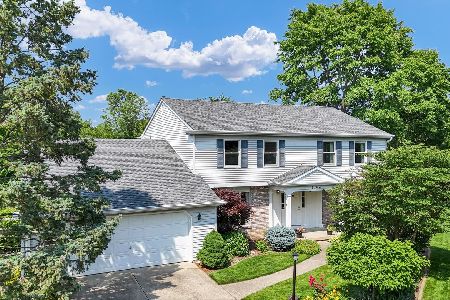1302 Weathervane Drive, Champaign, Illinois 61821
$450,000
|
Sold
|
|
| Status: | Closed |
| Sqft: | 2,732 |
| Cost/Sqft: | $156 |
| Beds: | 4 |
| Baths: | 3 |
| Year Built: | 1993 |
| Property Taxes: | $9,260 |
| Days On Market: | 1318 |
| Lot Size: | 0,00 |
Description
Wonderful Old Farm location! Large cul-de-sac lot. This property features 4 bedrooms, 2 1/2 baths with a first floor primary suite with stunning en-suite bath and WIC, dining room with beautiful hardwood floors, first floor powder room. Kitchen offers granite countertops and stainless steel appliances as well as a breakfast room. Florida Room with amazing natural light flows with the home. Upstairs you will find three additional bedrooms with full bathroom and additional dressing room/vanity. Full irrigation sprinkler system with separate zones, 3 car garage. Updates include: Main level furnace-2014, main level A/C-2016, upstairs heat/air handler-2017, upstairs A/C-2017. Full exterior paint in 2018 and touch up in 2021. Lots of interior paint in 2021. All new ceiling finish in 2014. Two gorgeous new Anderson windows in 2020, New architectural shingle roof in 2020, New gutters and gutter guards in 2021, complete primary bath remodel in 2021, new quartz/granite vanity countertops on remaining bathrooms, full radon mitigation with six mil vapor barrier installed by Central Radon systems in 2021(never tested). Showings to begin soon.
Property Specifics
| Single Family | |
| — | |
| — | |
| 1993 | |
| — | |
| — | |
| No | |
| — |
| Champaign | |
| — | |
| — / Not Applicable | |
| — | |
| — | |
| — | |
| 11363230 | |
| 452023178027 |
Nearby Schools
| NAME: | DISTRICT: | DISTANCE: | |
|---|---|---|---|
|
Grade School
Unit 4 Of Choice |
4 | — | |
|
Middle School
Champaign/middle Call Unit 4 351 |
4 | Not in DB | |
|
High School
Centennial High School |
4 | Not in DB | |
Property History
| DATE: | EVENT: | PRICE: | SOURCE: |
|---|---|---|---|
| 30 Jun, 2022 | Sold | $450,000 | MRED MLS |
| 4 Apr, 2022 | Under contract | $425,000 | MRED MLS |
| 1 Apr, 2022 | Listed for sale | $425,000 | MRED MLS |

Room Specifics
Total Bedrooms: 4
Bedrooms Above Ground: 4
Bedrooms Below Ground: 0
Dimensions: —
Floor Type: —
Dimensions: —
Floor Type: —
Dimensions: —
Floor Type: —
Full Bathrooms: 3
Bathroom Amenities: Whirlpool,Double Sink
Bathroom in Basement: —
Rooms: —
Basement Description: None
Other Specifics
| 3 | |
| — | |
| — | |
| — | |
| — | |
| 85.70X132.39X207.08X185.87 | |
| — | |
| — | |
| — | |
| — | |
| Not in DB | |
| — | |
| — | |
| — | |
| — |
Tax History
| Year | Property Taxes |
|---|---|
| 2022 | $9,260 |
Contact Agent
Nearby Similar Homes
Nearby Sold Comparables
Contact Agent
Listing Provided By
The McDonald Group









