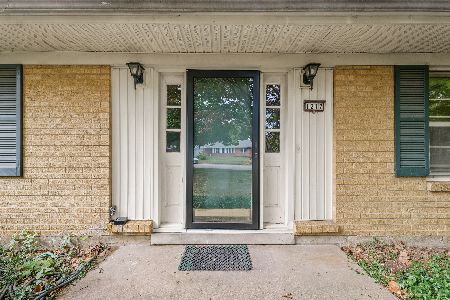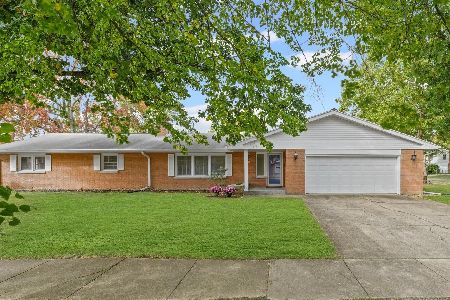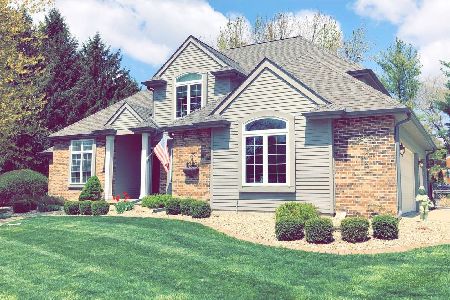1303 Old Farm Road, Champaign, Illinois 61821
$375,000
|
Sold
|
|
| Status: | Closed |
| Sqft: | 3,326 |
| Cost/Sqft: | $114 |
| Beds: | 4 |
| Baths: | 4 |
| Year Built: | 1987 |
| Property Taxes: | $10,325 |
| Days On Market: | 2490 |
| Lot Size: | 0,48 |
Description
Gorgeous custom built home in a coveted Old Farm location! This property has it all! Sits on a very large lot w/ strategically designed landscaping in front & back, has a large deck overlooking the grounds. Inside the home, many updates, including Brazilian cherry wood floors on much of the main level as well as a brick-look stone floor, Cambria hard surface quartz countertops in the kitchen built to entertain, LED interior lighting, huge master suite w/ walk-in closet & another attached room used as a closet, first floor laundry, wet bar, Sun/Florida room. Full finished basement w/ space for media room w/ gas fireplace, full bathroom & several finished rooms for home gym, etc. Other recent updates include a new garage door in 2017, new high-efficiency HVAC systems in 2015, new lights updated to LED, new Timberline Ultra HD roof in 2013 with transferable warranty, New carpet in two of upstairs bedrooms, new gutter guards. Home is also equipped w/ a Generac Guardian home generator.
Property Specifics
| Single Family | |
| — | |
| — | |
| 1987 | |
| Full | |
| — | |
| No | |
| 0.48 |
| Champaign | |
| — | |
| 0 / Not Applicable | |
| None | |
| Public | |
| Public Sewer | |
| 10167035 | |
| 452023178017 |
Nearby Schools
| NAME: | DISTRICT: | DISTANCE: | |
|---|---|---|---|
|
Grade School
Unit 4 Of Choice |
4 | — | |
|
Middle School
Champaign/middle Call Unit 4 351 |
4 | Not in DB | |
|
High School
Central High School |
4 | Not in DB | |
Property History
| DATE: | EVENT: | PRICE: | SOURCE: |
|---|---|---|---|
| 14 Jun, 2019 | Sold | $375,000 | MRED MLS |
| 6 Apr, 2019 | Under contract | $379,000 | MRED MLS |
| — | Last price change | $385,000 | MRED MLS |
| 15 Jan, 2019 | Listed for sale | $385,000 | MRED MLS |
Room Specifics
Total Bedrooms: 4
Bedrooms Above Ground: 4
Bedrooms Below Ground: 0
Dimensions: —
Floor Type: Carpet
Dimensions: —
Floor Type: Carpet
Dimensions: —
Floor Type: Carpet
Full Bathrooms: 4
Bathroom Amenities: Whirlpool,Separate Shower,Double Sink
Bathroom in Basement: 1
Rooms: Breakfast Room,Office,Sun Room,Other Room
Basement Description: Finished
Other Specifics
| 2.5 | |
| Concrete Perimeter | |
| — | |
| Deck | |
| Cul-De-Sac,Irregular Lot | |
| 33 X 145 X 65 X 182 X 127 | |
| Unfinished | |
| Full | |
| Bar-Wet, Hardwood Floors, First Floor Laundry | |
| Double Oven, Microwave, Dishwasher, Refrigerator | |
| Not in DB | |
| Tennis Courts, Sidewalks, Street Paved | |
| — | |
| — | |
| Gas Log |
Tax History
| Year | Property Taxes |
|---|---|
| 2019 | $10,325 |
Contact Agent
Nearby Similar Homes
Nearby Sold Comparables
Contact Agent
Listing Provided By
McDonald Group, The










