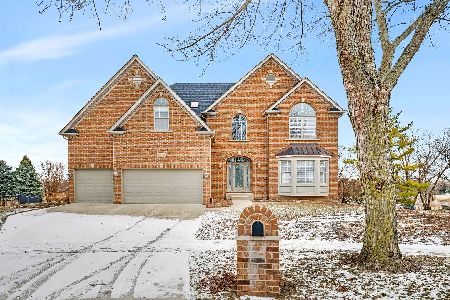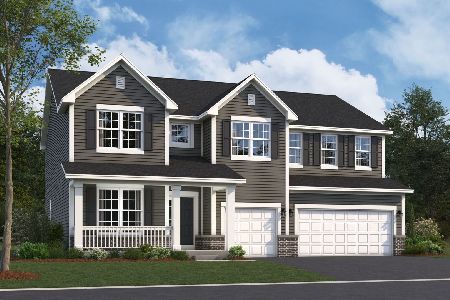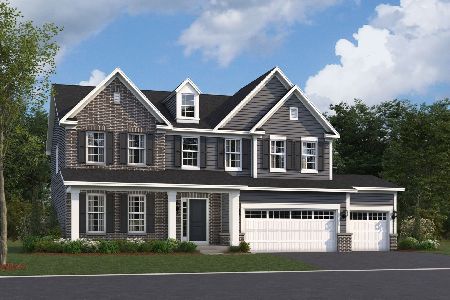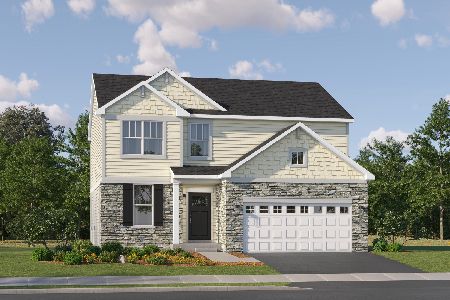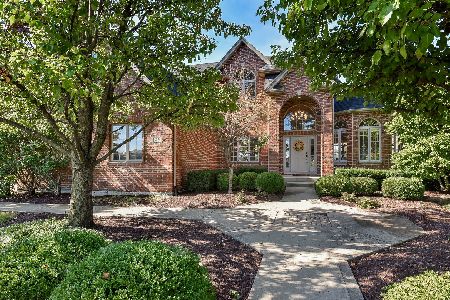13024 Stellar Lane, Plainfield, Illinois 60585
$670,000
|
Sold
|
|
| Status: | Closed |
| Sqft: | 3,280 |
| Cost/Sqft: | $206 |
| Beds: | 4 |
| Baths: | 3 |
| Year Built: | 2004 |
| Property Taxes: | $12,583 |
| Days On Market: | 580 |
| Lot Size: | 0,34 |
Description
GORGEOUS HOME...INSIDE & OUT! Every inch of this CUSTOM BUILT home is filled with QUALITY & UPDATES...Brick front, 3-car side load garage, CUSTOM MILLWORK that will blow you away...arches, niches, ceiling details, PLUS finished look-out lower level, fenced yard...just to name of few. The timeless floorplan flows from 2-story foyer thur the spacious living room & dining rooms dressed with magnifcient ceilings. The kitchen delivers with...SS appliances, sharp center island, recessed lighting, WALK-IN PANTRY, staggered height cabinery, plantation shutters, generous eating area...what an amazing gathering space. The family room is comfort & class combined, centered by the firepalce, recessed & sconce lighting, plantation shutters too! YES, there is a 1st floor "home office"...love the frosted french double doors for privacy. Custom built-ins are so perfect in the mud room. An amazing 2nd floor awaits you. Double door Master Suite facing the backyard...SWEET DREAMS...a stunning spa like bath that sparkles, walk-in closet too. The 3 other spacious bedrooms share a bathroom with dual sinks and separate tub/shower area. 11x9 2nd floor laundry room, sink & closets! LOOK-OUT FINISHED LOWER LEVEL makes this home 4,600 sq. ft....the sunlight streams in this professionally finished space, great storage & PLUMBED FOR A FULL BATH. "RECENT NEWS" are the hardwood flooring in den & dining room, double oven & dishwasher, dryer, updated master shower, 2020 Roof & gutters, 2019 AC & FURNACE, sump-pump 2024, 2020 fenced yard & privacy landscaping. THERE IS MORE...the MASSIVE SIDE LOAD THREE CAR garage has high ceilings and oversized 9' garage doors. Sprinkler system too! All this on a PREMIER lot in FARMSTONE RIDGE...fabulous views from any window...from the front the preserve across the street, from the back an amazing yard view. FARMSTONE RIDGE OFFERS WALKING PATHS, PARKS, PONDS. 5 minutes to downtown Plainfield, Ottawa St pool, a straight shot up Naper/Plainfield Rd. to Naperville, EZ access to I-55 & all the shopping you could want on Rte 59. Plainfield 202 schools. MORE THAN MOVE-IN READY...A DREAM COME TRUE HOME!
Property Specifics
| Single Family | |
| — | |
| — | |
| 2004 | |
| — | |
| TRADITIONAL | |
| No | |
| 0.34 |
| Will | |
| Farmstone Ridge | |
| 410 / Annual | |
| — | |
| — | |
| — | |
| 12096942 | |
| 0701351020230000 |
Nearby Schools
| NAME: | DISTRICT: | DISTANCE: | |
|---|---|---|---|
|
Grade School
Liberty Elementary School |
202 | — | |
|
Middle School
John F Kennedy Middle School |
202 | Not in DB | |
|
High School
Plainfield East High School |
202 | Not in DB | |
Property History
| DATE: | EVENT: | PRICE: | SOURCE: |
|---|---|---|---|
| 26 Mar, 2019 | Sold | $392,619 | MRED MLS |
| 21 Feb, 2019 | Under contract | $389,900 | MRED MLS |
| — | Last price change | $399,900 | MRED MLS |
| 29 Nov, 2018 | Listed for sale | $399,900 | MRED MLS |
| 8 Nov, 2022 | Sold | $595,000 | MRED MLS |
| 12 Oct, 2022 | Under contract | $595,000 | MRED MLS |
| 6 Oct, 2022 | Listed for sale | $595,000 | MRED MLS |
| 9 Aug, 2024 | Sold | $670,000 | MRED MLS |
| 1 Jul, 2024 | Under contract | $675,000 | MRED MLS |
| 28 Jun, 2024 | Listed for sale | $675,000 | MRED MLS |
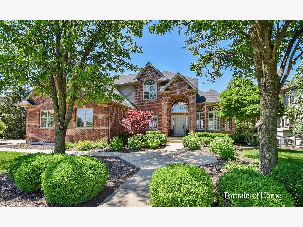
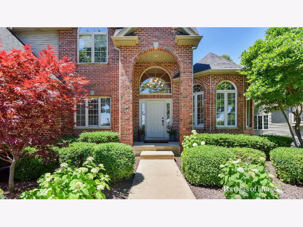
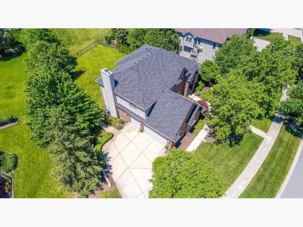
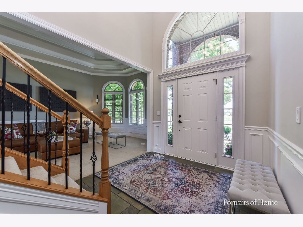
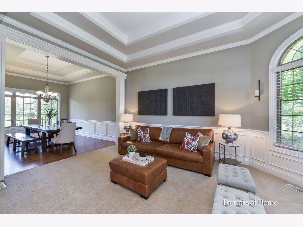
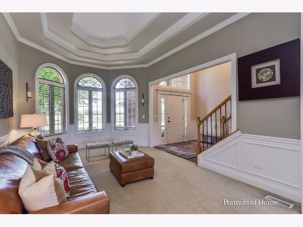
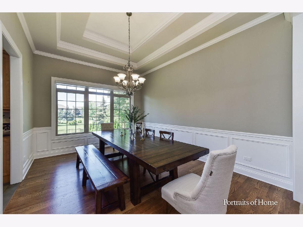
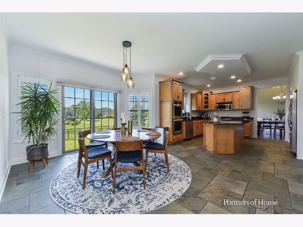
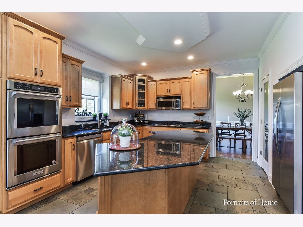
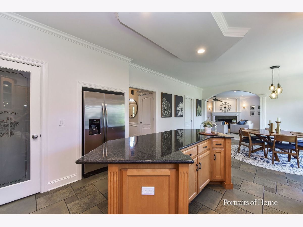
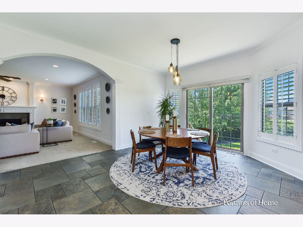
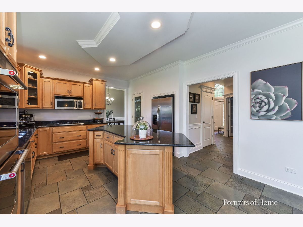
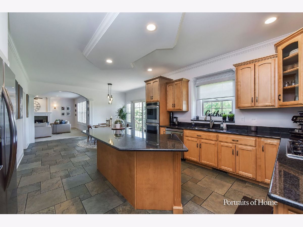
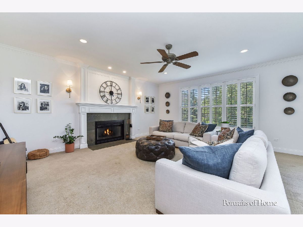
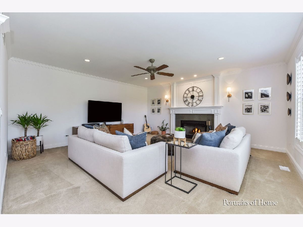
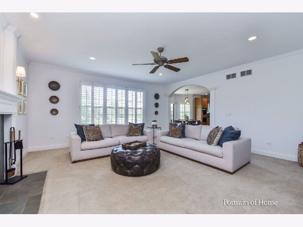
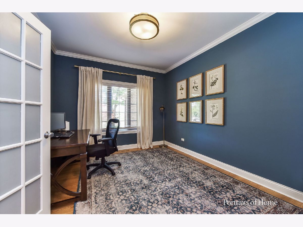
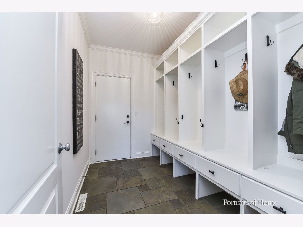
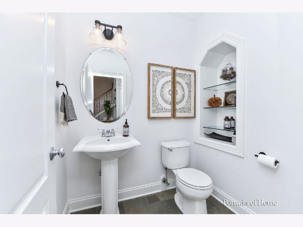
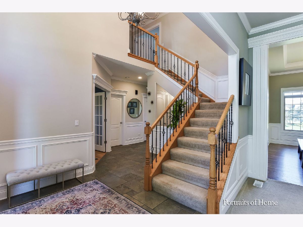
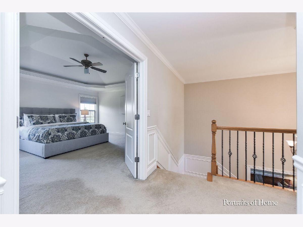
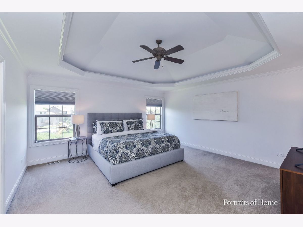
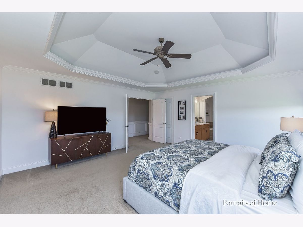
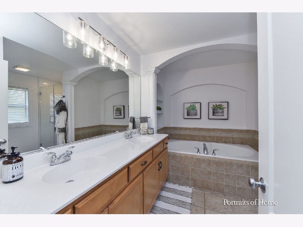
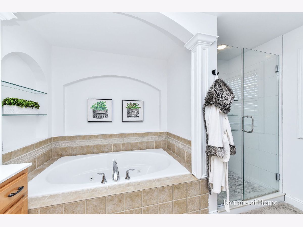
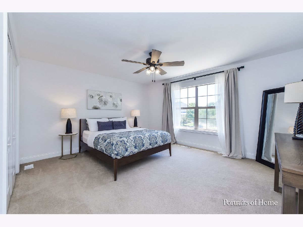
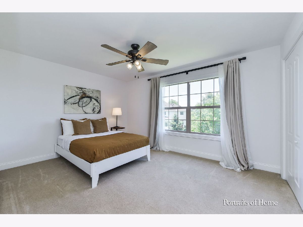
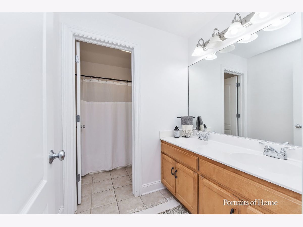
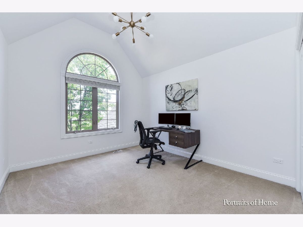
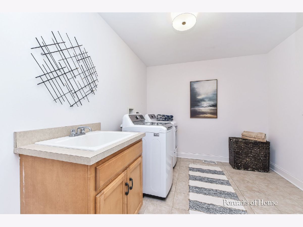
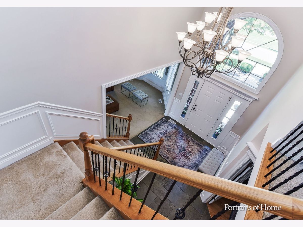
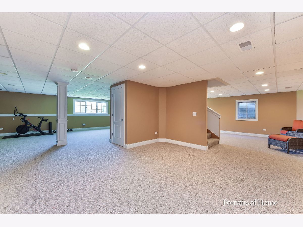
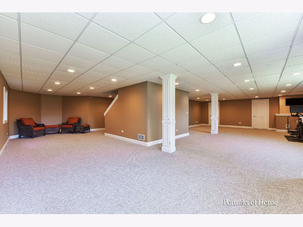
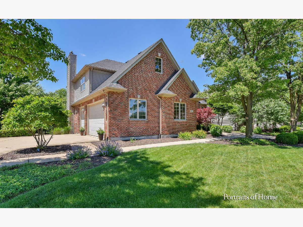
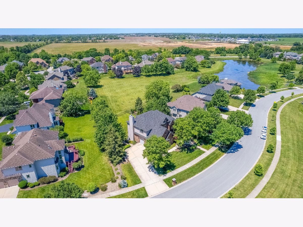
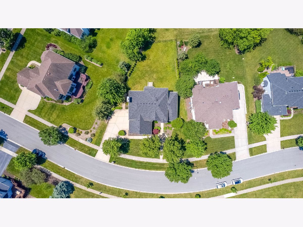
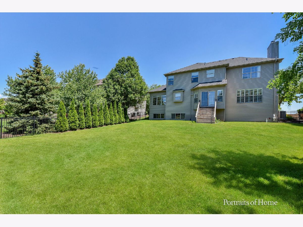
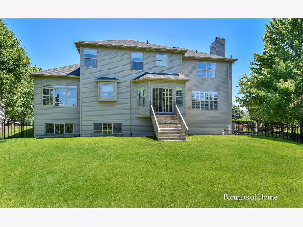
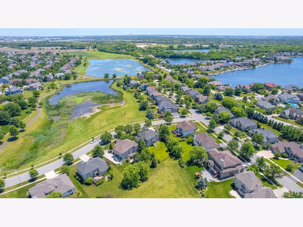
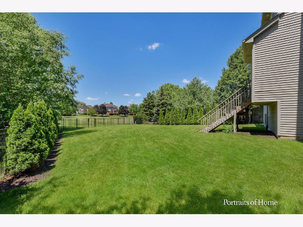
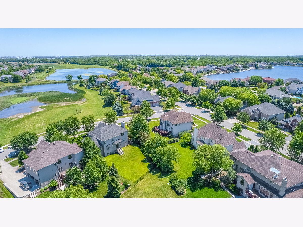
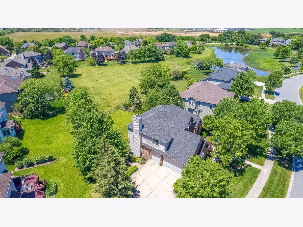
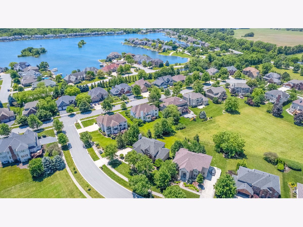
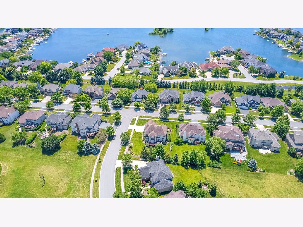
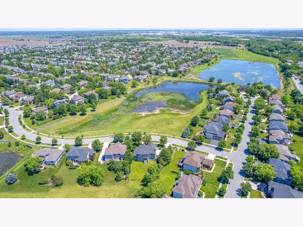
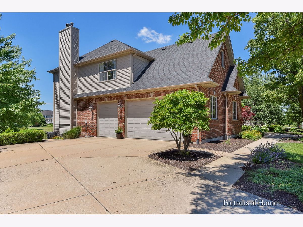
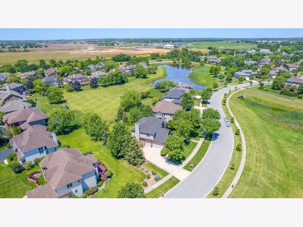
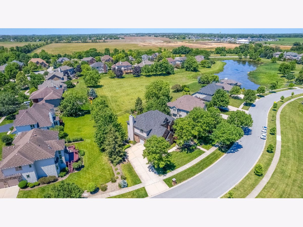
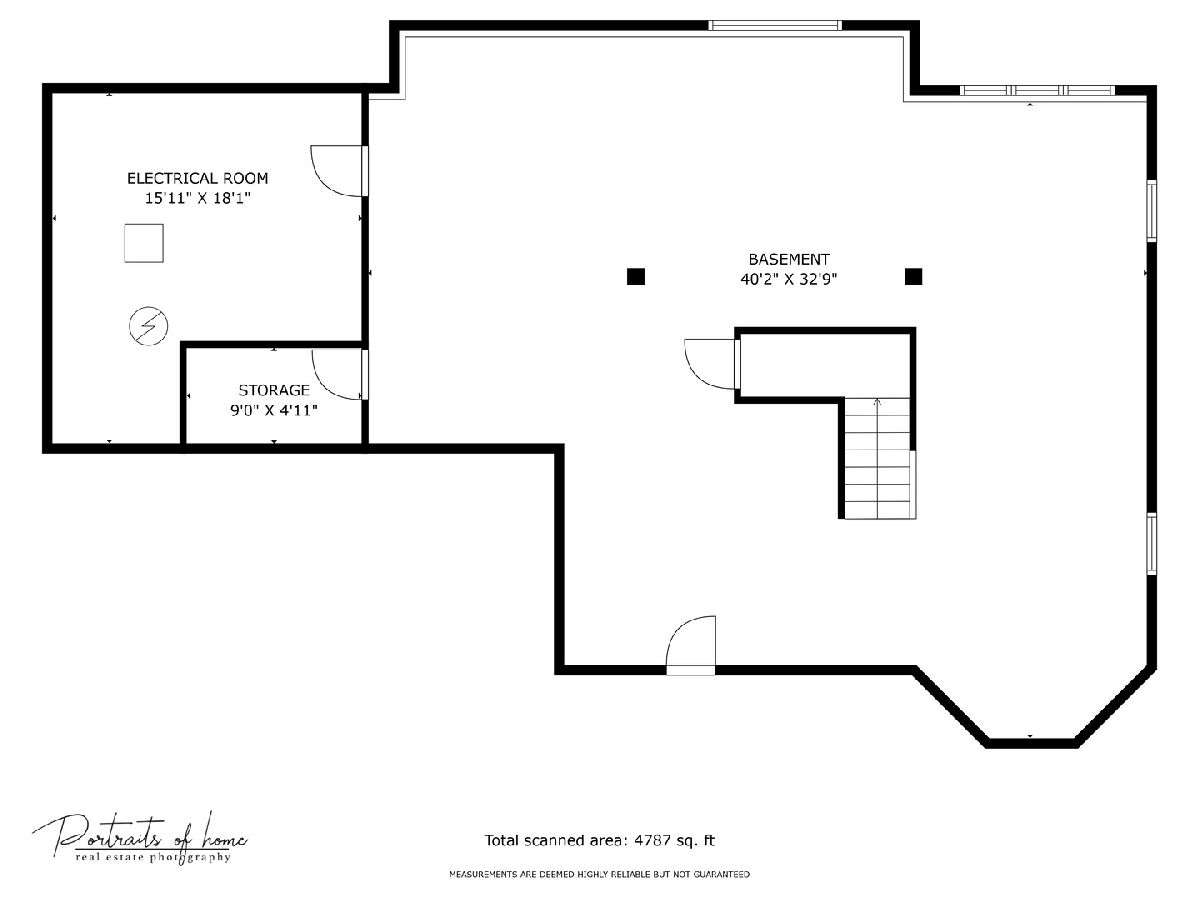
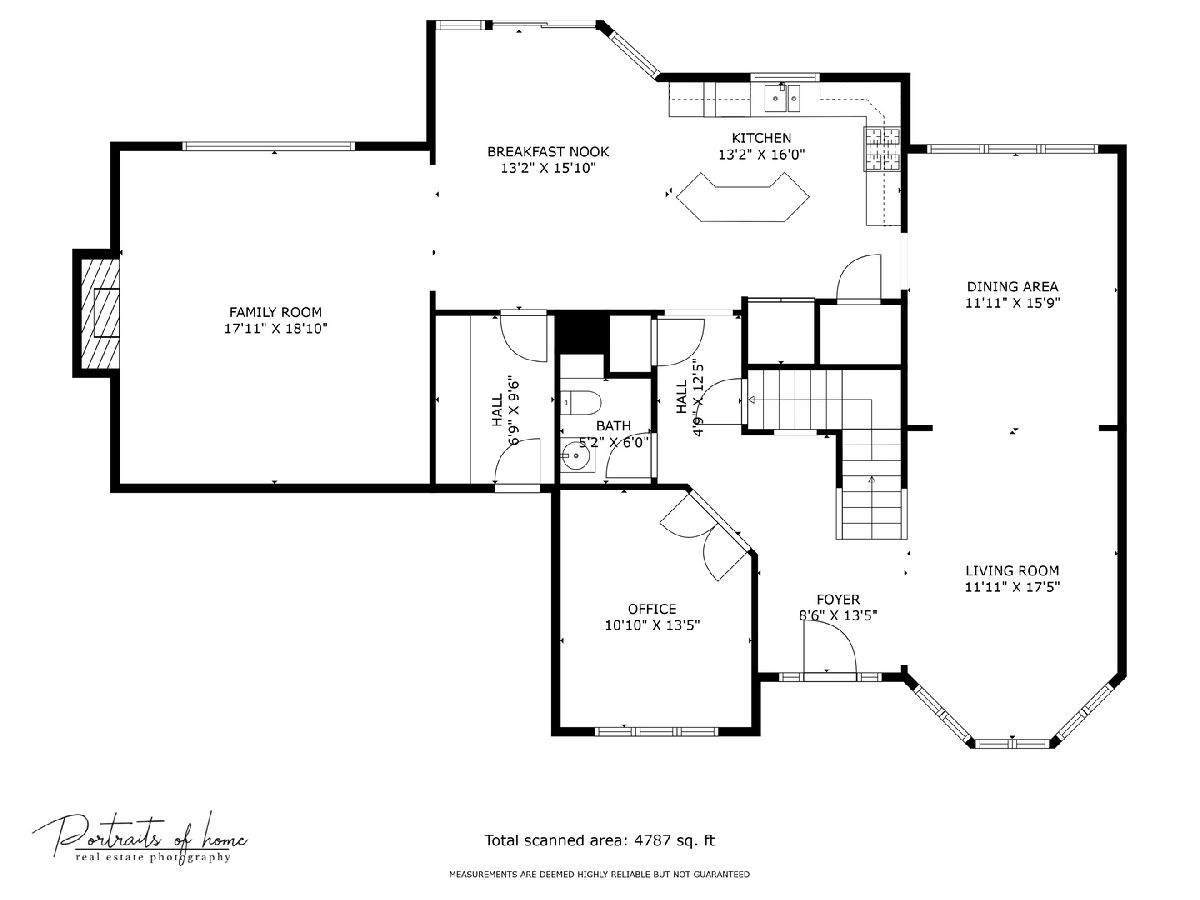
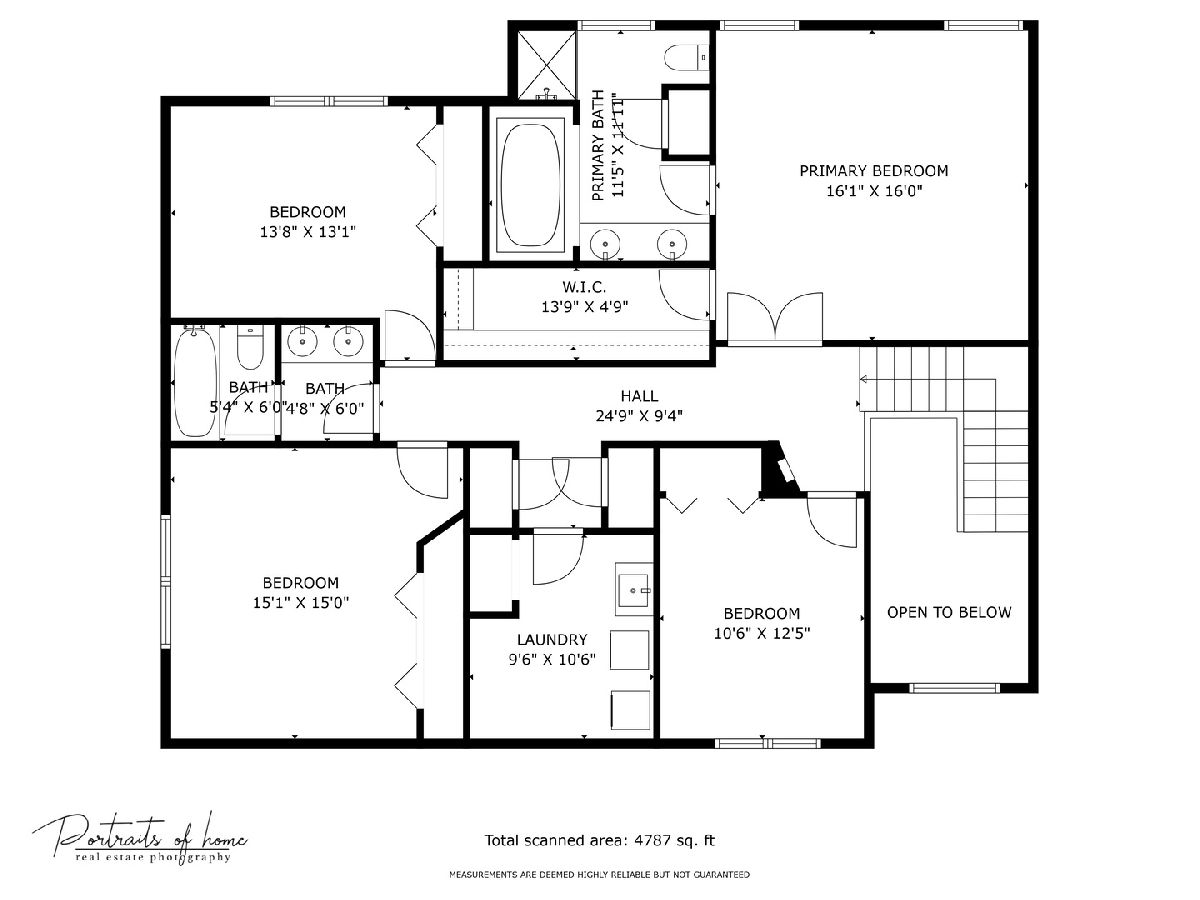
Room Specifics
Total Bedrooms: 4
Bedrooms Above Ground: 4
Bedrooms Below Ground: 0
Dimensions: —
Floor Type: —
Dimensions: —
Floor Type: —
Dimensions: —
Floor Type: —
Full Bathrooms: 3
Bathroom Amenities: Double Sink,Soaking Tub
Bathroom in Basement: 0
Rooms: —
Basement Description: Finished,Sub-Basement,Bathroom Rough-In,Lookout,Rec/Family Area
Other Specifics
| 3 | |
| — | |
| Concrete | |
| — | |
| — | |
| 131X162X150X46 | |
| Unfinished | |
| — | |
| — | |
| — | |
| Not in DB | |
| — | |
| — | |
| — | |
| — |
Tax History
| Year | Property Taxes |
|---|---|
| 2019 | $12,085 |
| 2022 | $11,695 |
| 2024 | $12,583 |
Contact Agent
Nearby Similar Homes
Nearby Sold Comparables
Contact Agent
Listing Provided By
@properties Christie's International Real Estate

