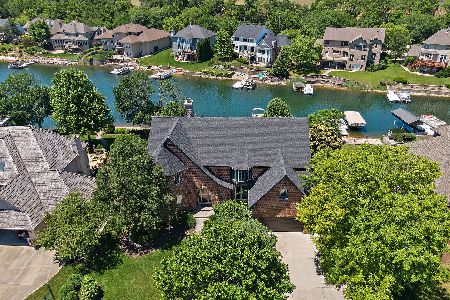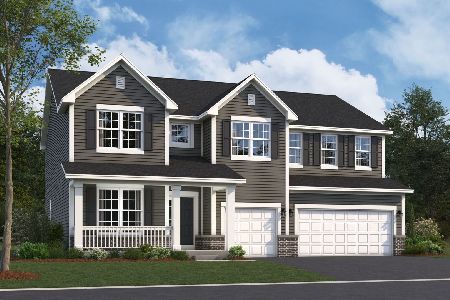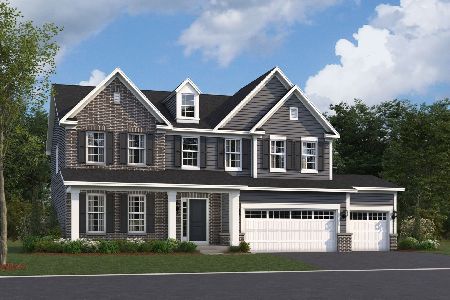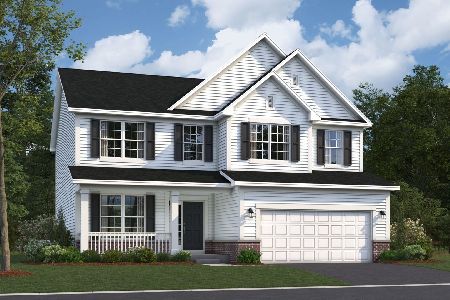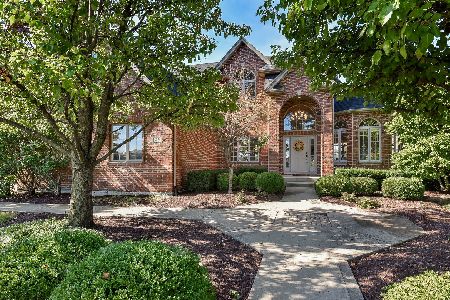22920 Eider Drive, Plainfield, Illinois 60585
$635,000
|
Sold
|
|
| Status: | Closed |
| Sqft: | 5,192 |
| Cost/Sqft: | $123 |
| Beds: | 5 |
| Baths: | 5 |
| Year Built: | 2005 |
| Property Taxes: | $16,459 |
| Days On Market: | 1570 |
| Lot Size: | 0,30 |
Description
Remarkable find in North Plainfield Farmstone Ridge subdivision! Custom built Autumn home features 7,700 total square feet including walk-out basement! Every detail of this home was thoughtfully considered. Spacious kitchen includes Custom staggered cabinetry, stainless steel appliances, large center island with seating & two pantries! Eating area opens to sunroom overlooking gorgeous backyard and backing to open field & pond! Main level office has hardwood flooring & walk-in closet including built-in storage system. Luxurious master bedroom suite boasts expansive bedroom & sitting room with dual sided fireplace, oversized his & hers walk-in closets with custom organization systems, spa-like master bath with vaulted ceiling, skylight, whirlpool tub, separate shower & dual vanity. Second and third bedroom share Jack and Jill bath. Fourth bedroom has ensuite bath & walk-in closet. Huge walk-out basement includes Mother-in-law suite complete with kitchenette, 5th bedroom with oversized walk-in closet & flex room with sliding glass door to private patio. Recreation room beaming with sunlight, full bath & craft room with built-in shelving. Oversized storage room. Three car garage with 12 foot ceilings, access stairs to basement & tons of built in shelving & organization systems. Backyard oasis with second level deck and steps down to brick paver patio. Amazing location, convenient to High School, I55 expressway, downtown Plainfield, shopping & restaurants. Meticulously maintained!
Property Specifics
| Single Family | |
| — | |
| — | |
| 2005 | |
| Full,Walkout | |
| — | |
| No | |
| 0.3 |
| Will | |
| Farmstone Ridge | |
| 375 / Annual | |
| Other | |
| Public | |
| Public Sewer | |
| 11173378 | |
| 0701351020260000 |
Nearby Schools
| NAME: | DISTRICT: | DISTANCE: | |
|---|---|---|---|
|
Grade School
Liberty Elementary School |
202 | — | |
|
Middle School
John F Kennedy Middle School |
202 | Not in DB | |
|
High School
Plainfield East High School |
202 | Not in DB | |
Property History
| DATE: | EVENT: | PRICE: | SOURCE: |
|---|---|---|---|
| 29 Oct, 2021 | Sold | $635,000 | MRED MLS |
| 9 Sep, 2021 | Under contract | $640,000 | MRED MLS |
| — | Last price change | $650,000 | MRED MLS |
| 30 Jul, 2021 | Listed for sale | $675,000 | MRED MLS |
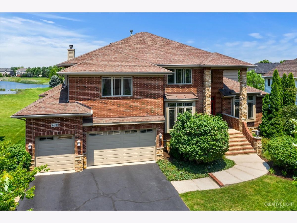
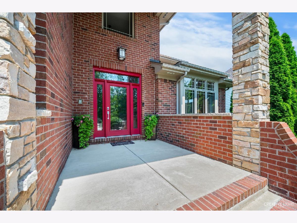
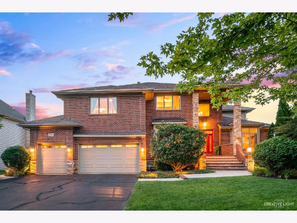
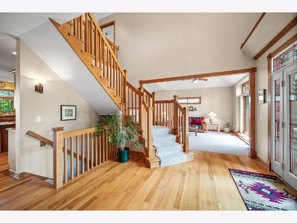
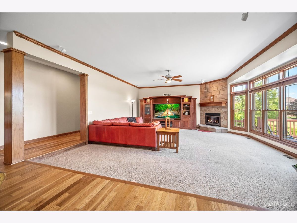
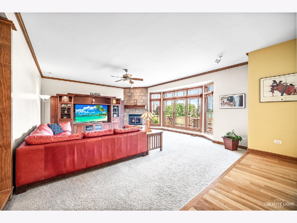
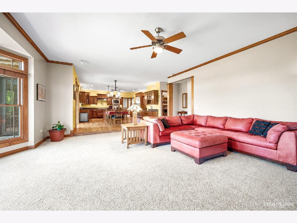
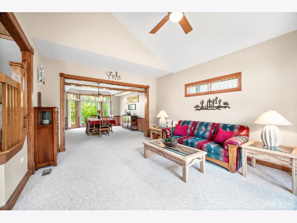
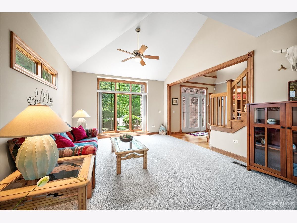
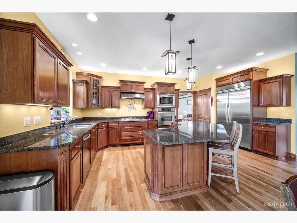
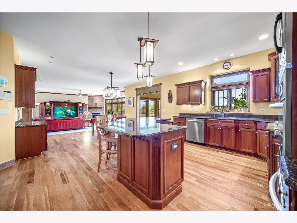
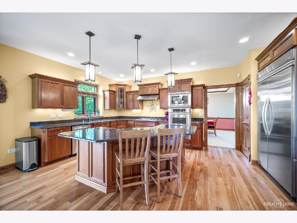
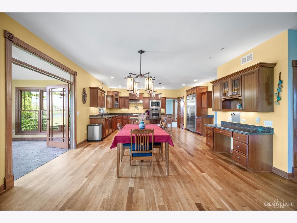
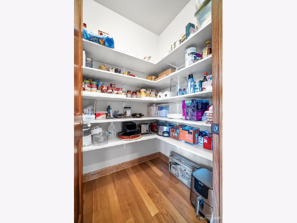
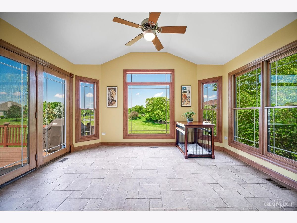
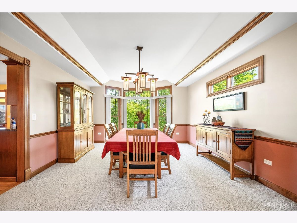
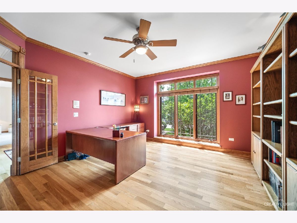
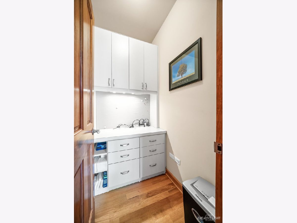
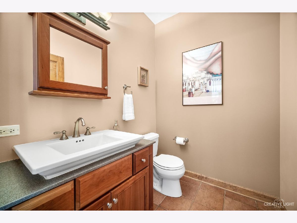
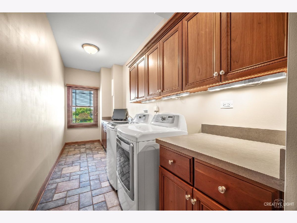
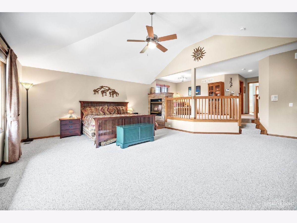
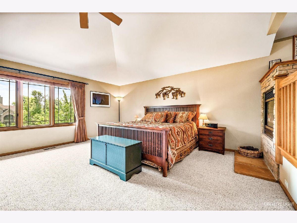
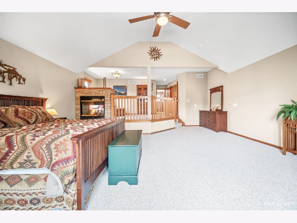
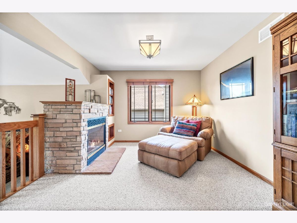
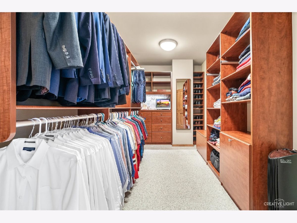
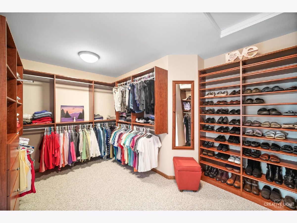
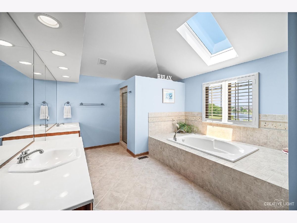
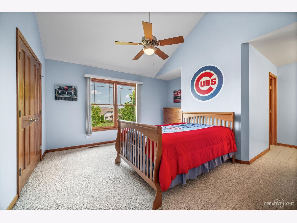
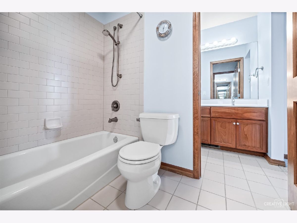
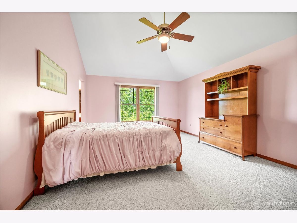
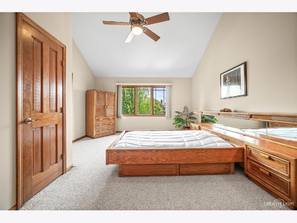
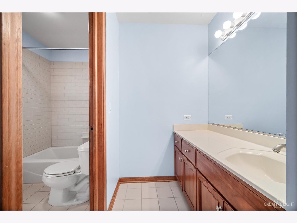
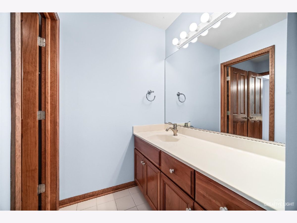
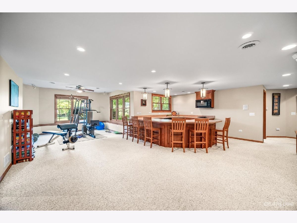
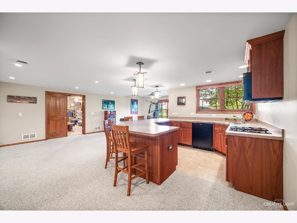
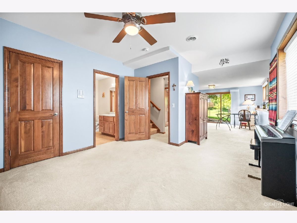
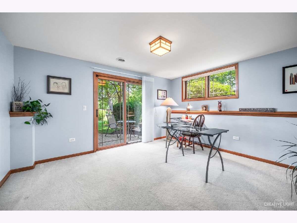
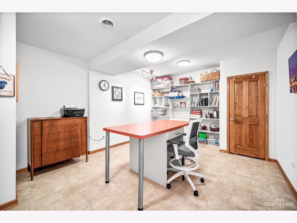
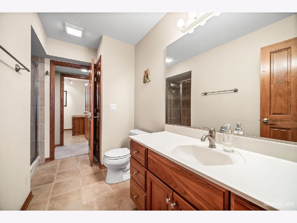
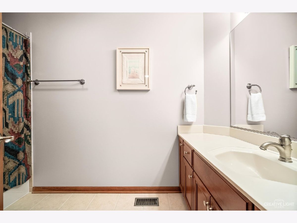
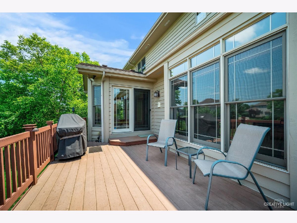
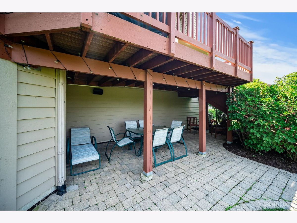
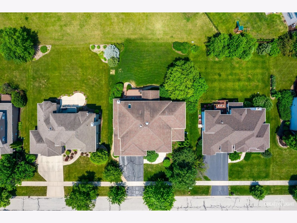
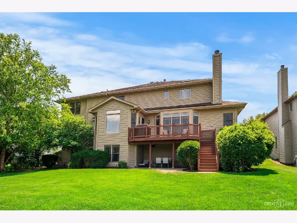
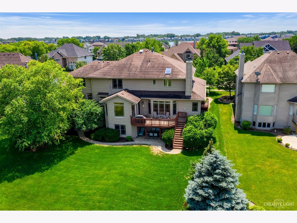
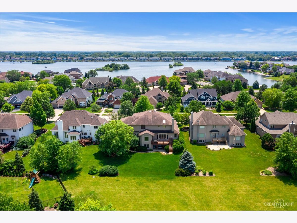
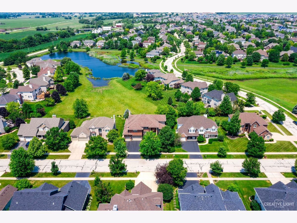
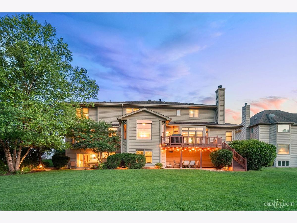
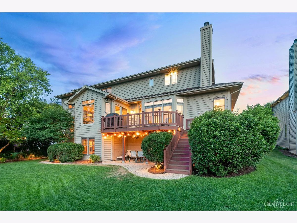
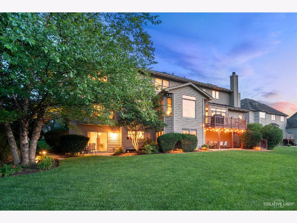
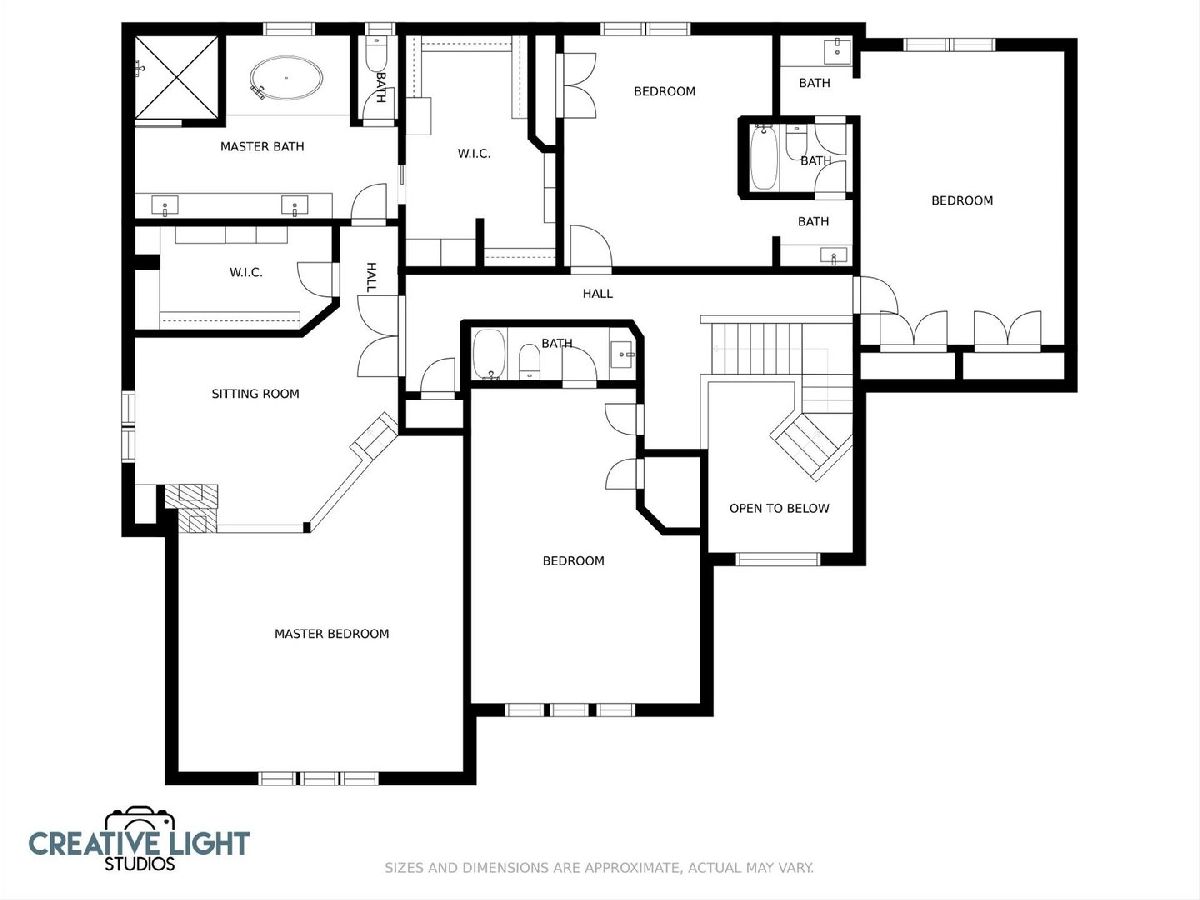
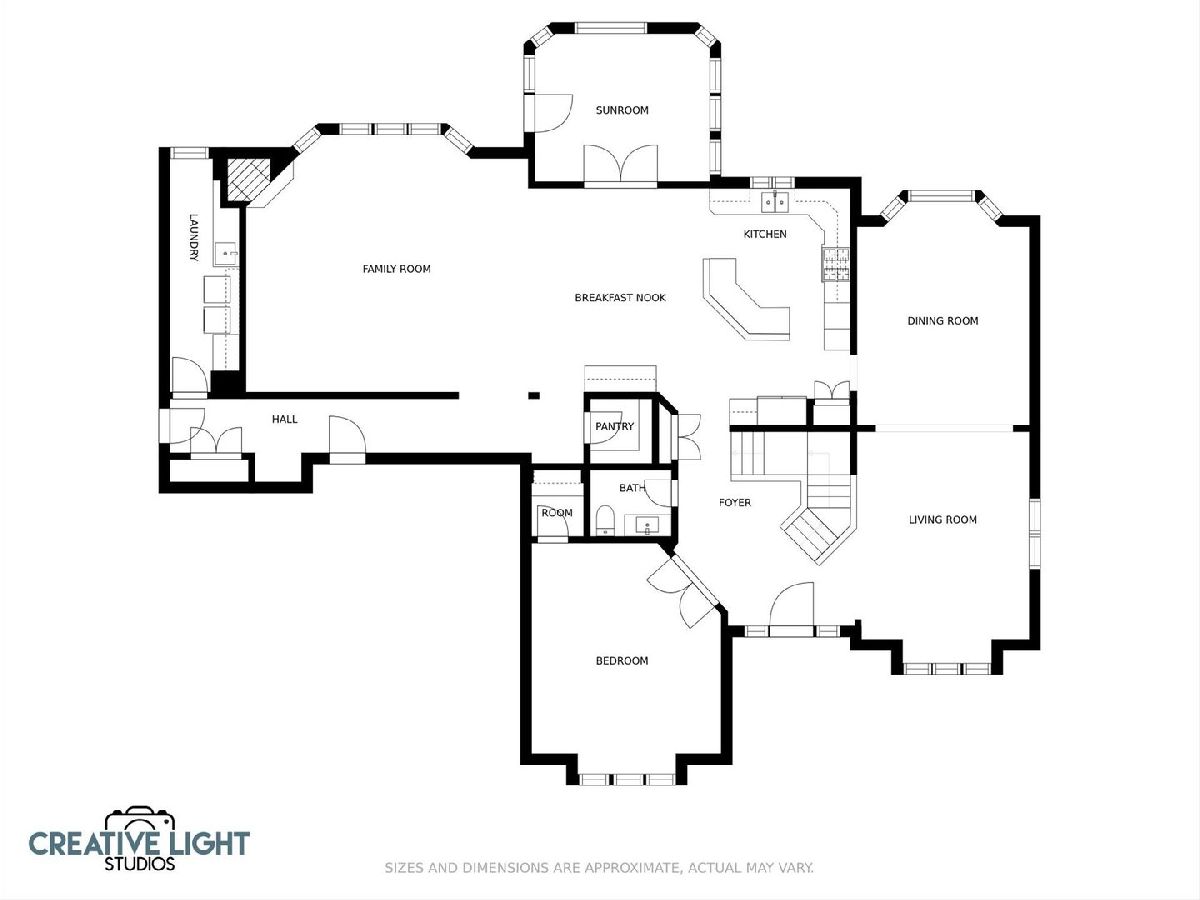
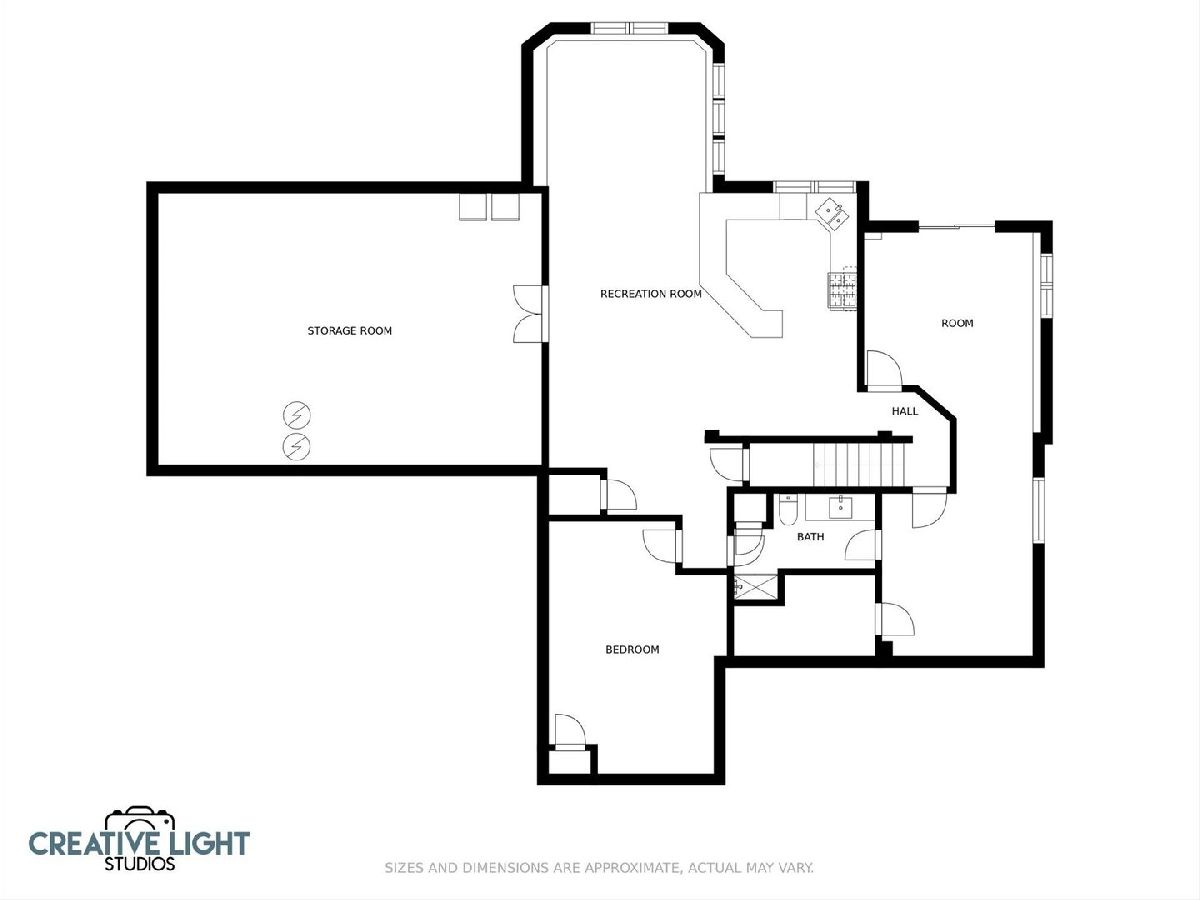
Room Specifics
Total Bedrooms: 5
Bedrooms Above Ground: 5
Bedrooms Below Ground: 0
Dimensions: —
Floor Type: Carpet
Dimensions: —
Floor Type: Carpet
Dimensions: —
Floor Type: Carpet
Dimensions: —
Floor Type: —
Full Bathrooms: 5
Bathroom Amenities: Whirlpool,Separate Shower,Double Sink
Bathroom in Basement: 1
Rooms: Bedroom 5,Eating Area,Office,Bonus Room,Recreation Room,Kitchen,Foyer,Other Room,Sitting Room,Sun Room
Basement Description: Finished,Exterior Access,9 ft + pour
Other Specifics
| 3 | |
| — | |
| Asphalt | |
| Deck, Brick Paver Patio, Invisible Fence | |
| — | |
| 148X88 | |
| — | |
| Full | |
| Vaulted/Cathedral Ceilings, Skylight(s), Hardwood Floors, In-Law Arrangement, First Floor Laundry, Walk-In Closet(s) | |
| Range, Microwave, Dishwasher, High End Refrigerator, Disposal, Stainless Steel Appliance(s), Cooktop | |
| Not in DB | |
| Park, Sidewalks, Street Lights, Street Paved | |
| — | |
| — | |
| Wood Burning, Gas Starter, Heatilator |
Tax History
| Year | Property Taxes |
|---|---|
| 2021 | $16,459 |
Contact Agent
Nearby Similar Homes
Nearby Sold Comparables
Contact Agent
Listing Provided By
@properties

