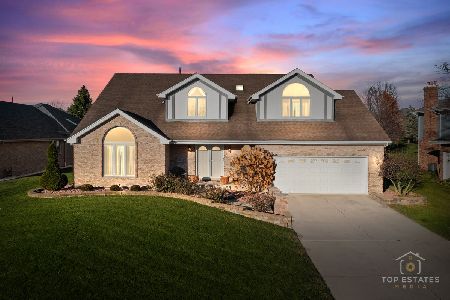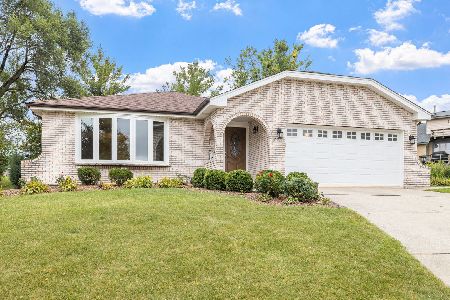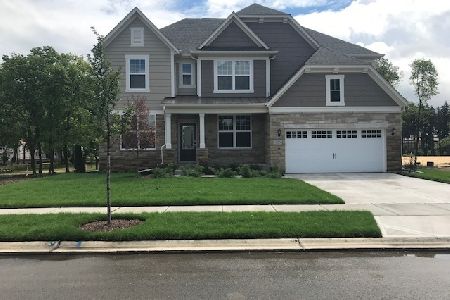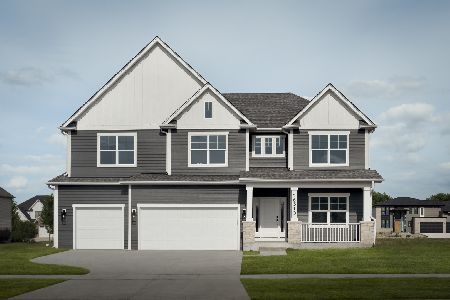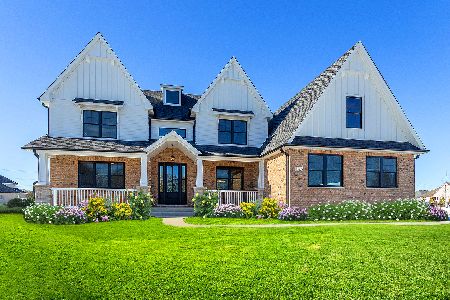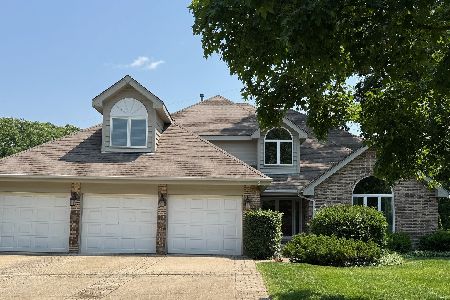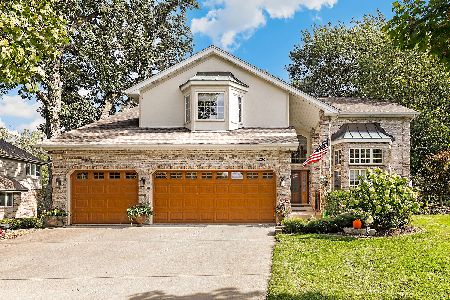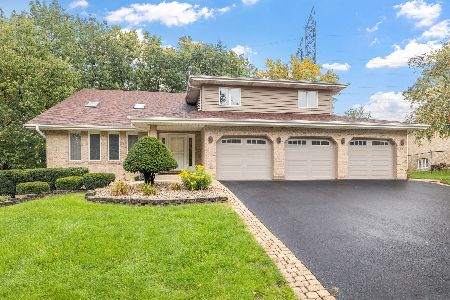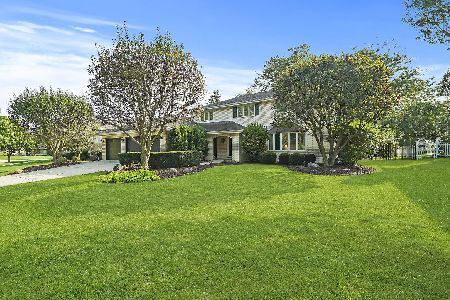13028 Creekside Drive, Homer Glen, Illinois 60491
$430,000
|
Sold
|
|
| Status: | Closed |
| Sqft: | 4,298 |
| Cost/Sqft: | $104 |
| Beds: | 5 |
| Baths: | 4 |
| Year Built: | 2000 |
| Property Taxes: | $13,663 |
| Days On Market: | 2340 |
| Lot Size: | 1,00 |
Description
GORGEOUS CUSTOM HOME in the WONDERFUL OLD OAK ESTATES subdivision. This solid, all brick home was built to last with a classic look and handsome curb appeal that will never go out of style. Inside this inviting home you will find an open and airy feel with gorgeous solid wood floors and custom woodwork throughout. The open concept kitchen/dining/living area is the perfect gathering spot for all of your entertaining needs. The ENORMOUS MASTER SUITE comes complete with two walk in closets and an attached bonus room that could easily be used as an office. sitting area or nursery. There is also a FULL FINISHED BASEMENT with a SECOND KITCHEN, additional bedroom, two extra small rooms and a full bath providing this home with over 6000 sf of total living space. Outside you will find an ENORMOUS DECK surrounding the above ground swimming pool for your summertime enjoyment. The spacious yard sits on 1 full acre and backs to a protected stand of woods for ultimate privacy! So much to love!
Property Specifics
| Single Family | |
| — | |
| Traditional | |
| 2000 | |
| Full | |
| — | |
| No | |
| 1 |
| Will | |
| Old Oak Estates | |
| — / Not Applicable | |
| None | |
| Public | |
| Public Sewer | |
| 10504285 | |
| 1605022010150000 |
Property History
| DATE: | EVENT: | PRICE: | SOURCE: |
|---|---|---|---|
| 27 Feb, 2020 | Sold | $430,000 | MRED MLS |
| 6 Jan, 2020 | Under contract | $449,000 | MRED MLS |
| — | Last price change | $460,000 | MRED MLS |
| 3 Sep, 2019 | Listed for sale | $460,000 | MRED MLS |
Room Specifics
Total Bedrooms: 6
Bedrooms Above Ground: 5
Bedrooms Below Ground: 1
Dimensions: —
Floor Type: Carpet
Dimensions: —
Floor Type: Carpet
Dimensions: —
Floor Type: Carpet
Dimensions: —
Floor Type: —
Dimensions: —
Floor Type: —
Full Bathrooms: 4
Bathroom Amenities: Whirlpool,Separate Shower,Double Sink
Bathroom in Basement: 1
Rooms: Bedroom 5,Eating Area,Bonus Room,Recreation Room,Bonus Room,Bedroom 6,Kitchen
Basement Description: Finished
Other Specifics
| 3 | |
| — | |
| Concrete | |
| — | |
| Wooded,Mature Trees | |
| 43560 | |
| — | |
| Full | |
| Vaulted/Cathedral Ceilings, Skylight(s), Hardwood Floors, First Floor Bedroom, First Floor Laundry, First Floor Full Bath | |
| Range, Microwave, Dishwasher, Refrigerator, Washer, Dryer, Stainless Steel Appliance(s) | |
| Not in DB | |
| Curbs, Sidewalks, Street Lights, Street Paved | |
| — | |
| — | |
| — |
Tax History
| Year | Property Taxes |
|---|---|
| 2020 | $13,663 |
Contact Agent
Nearby Similar Homes
Nearby Sold Comparables
Contact Agent
Listing Provided By
Keller Williams Preferred Rlty

