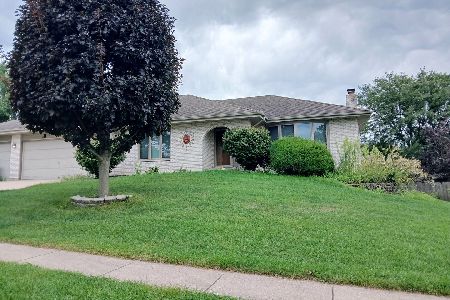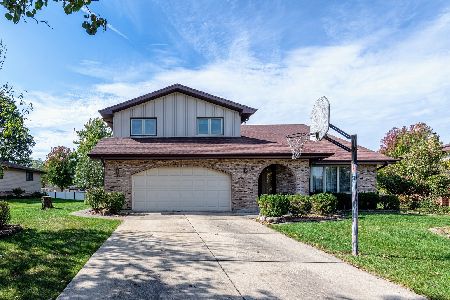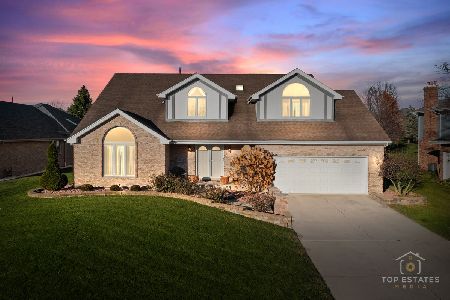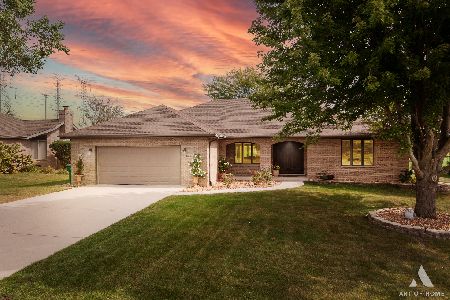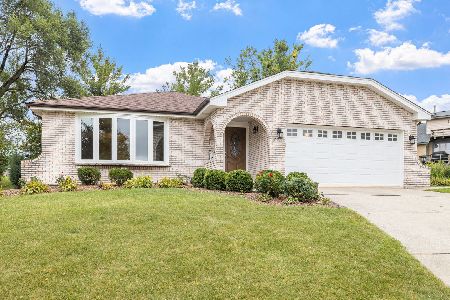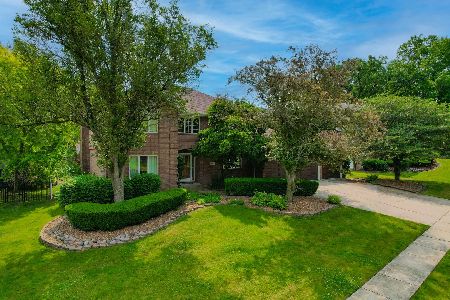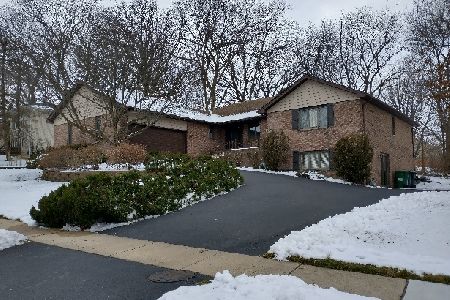13829 Split Rail Drive, Homer Glen, Illinois 60491
$430,000
|
Sold
|
|
| Status: | Closed |
| Sqft: | 3,284 |
| Cost/Sqft: | $137 |
| Beds: | 4 |
| Baths: | 4 |
| Year Built: | 1988 |
| Property Taxes: | $10,384 |
| Days On Market: | 1916 |
| Lot Size: | 0,29 |
Description
Bright, homey and functional describe this stunner in Homer Glen's desirable Old Oak Estates!!! This home is versatile offering 6 bedrooms and 4 full baths with over 5000 square feet of finished space!!! As you walk in the home, you are greeted by fresh contemporary paint, new luxury vinyl plank flooring and upgraded millwork package. The massive kitchen features stainless appliances, custom island and granite countertops. The open floor plan is perfect for entertaining guests! There is a bedroom off of the family room that can double as a first floor master with attached full bath or home office. There are four bedrooms upstairs with a master ensuite that has a whirlpool tub and double bowl sinks. The finished basement is like none you've seen before with a bedroom, full bath, second kitchen, living area and endless amount of storage. There is a separate entrance to the basement so it can be used as related living or passive income potential. This yard is serene with a gazebo and firepit to escape from the world. Minutes from shopping, restaurants, schools, world-class golf and 355 make this home perfect!!!
Property Specifics
| Single Family | |
| — | |
| Traditional | |
| 1988 | |
| Full | |
| — | |
| No | |
| 0.29 |
| Will | |
| — | |
| 0 / Not Applicable | |
| None | |
| Lake Michigan | |
| Public Sewer | |
| 10862132 | |
| 6050220600200000 |
Property History
| DATE: | EVENT: | PRICE: | SOURCE: |
|---|---|---|---|
| 30 Aug, 2013 | Sold | $317,000 | MRED MLS |
| 16 Jul, 2013 | Under contract | $329,900 | MRED MLS |
| 11 Jul, 2013 | Listed for sale | $329,900 | MRED MLS |
| 15 Dec, 2020 | Sold | $430,000 | MRED MLS |
| 7 Nov, 2020 | Under contract | $449,900 | MRED MLS |
| — | Last price change | $459,000 | MRED MLS |
| 17 Sep, 2020 | Listed for sale | $459,000 | MRED MLS |
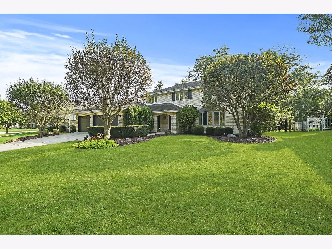
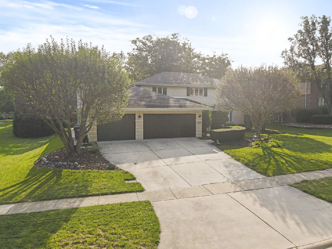
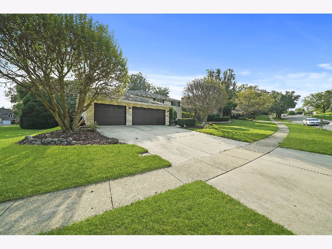
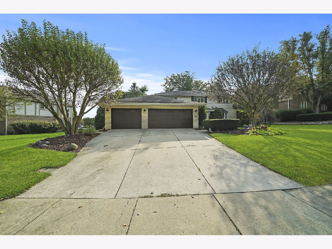
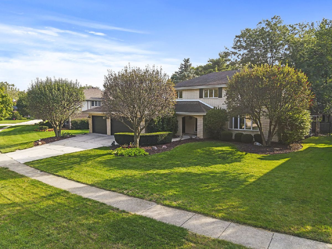
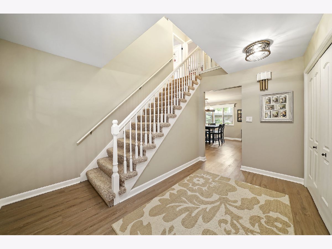
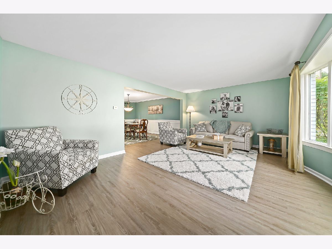
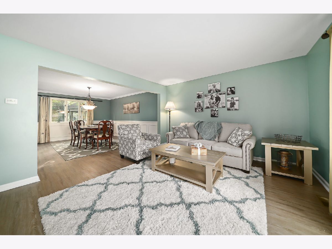
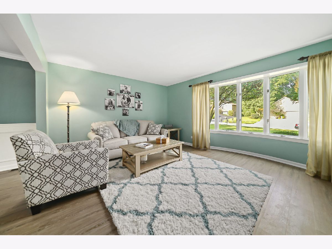
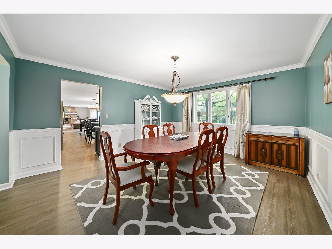
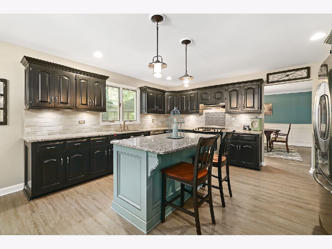
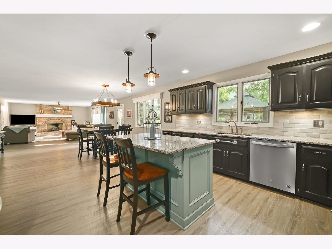
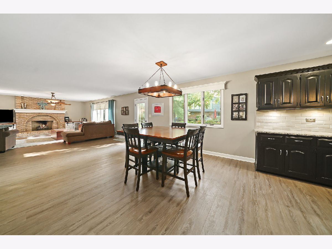
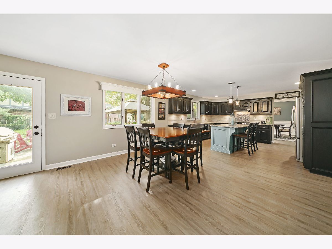
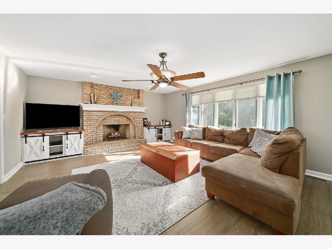
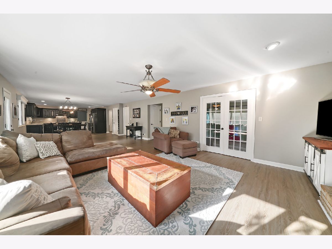
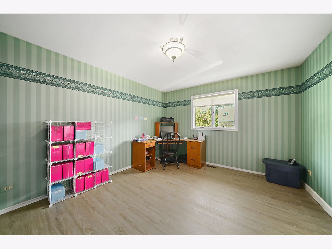
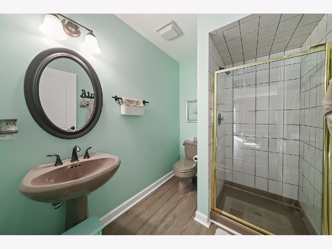
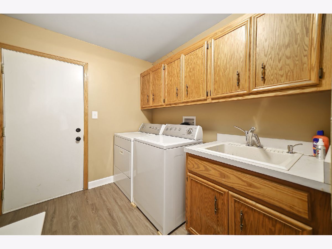
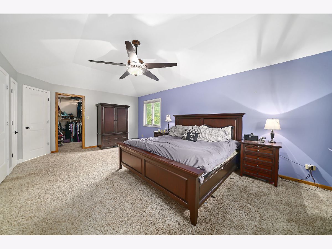
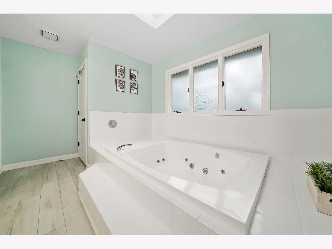
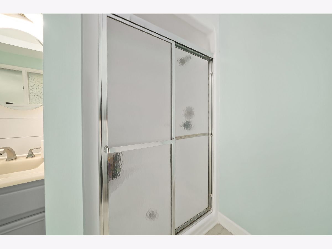
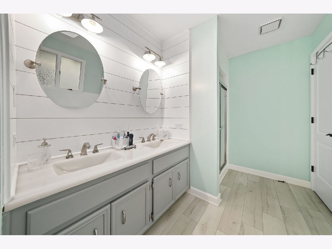
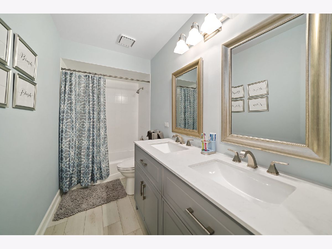
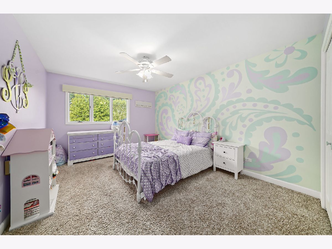
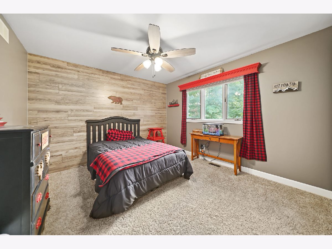
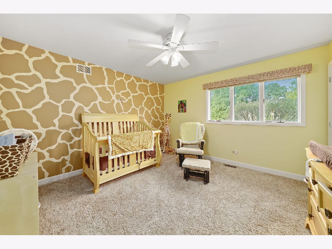
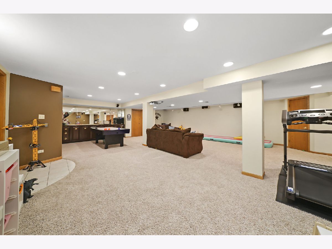
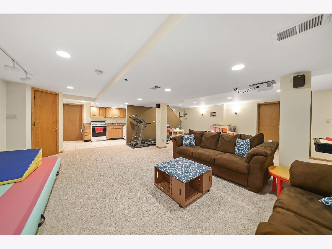
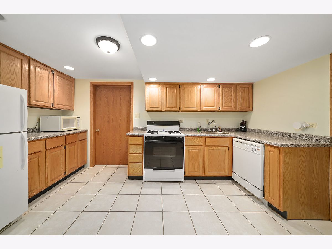
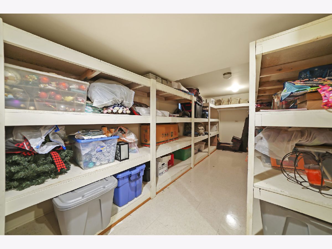
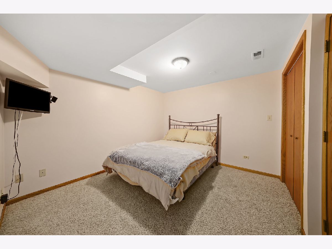
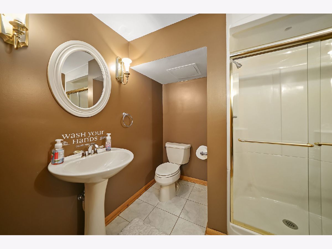
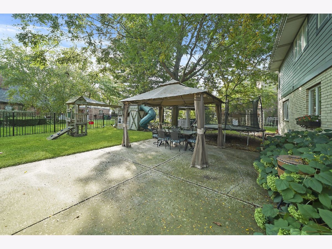
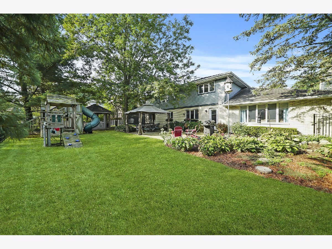
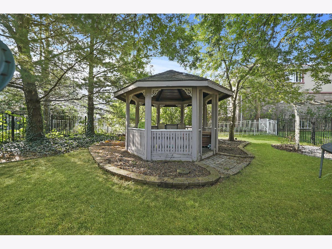
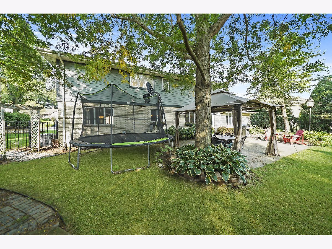
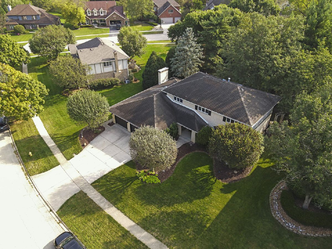
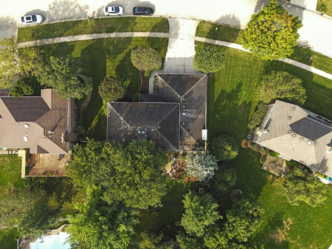
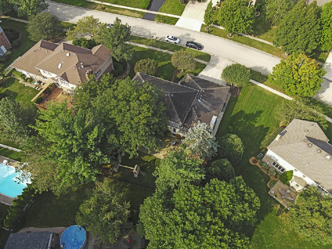
Room Specifics
Total Bedrooms: 5
Bedrooms Above Ground: 4
Bedrooms Below Ground: 1
Dimensions: —
Floor Type: Carpet
Dimensions: —
Floor Type: Carpet
Dimensions: —
Floor Type: Carpet
Dimensions: —
Floor Type: —
Full Bathrooms: 4
Bathroom Amenities: Separate Shower
Bathroom in Basement: 1
Rooms: Breakfast Room,Den,Recreation Room,Foyer,Utility Room-Lower Level,Storage,Bedroom 5,Kitchen
Basement Description: Finished,Exterior Access
Other Specifics
| 3 | |
| Concrete Perimeter | |
| Concrete | |
| Patio, Fire Pit | |
| Fenced Yard,Mature Trees | |
| 0.29 | |
| Unfinished | |
| Full | |
| First Floor Bedroom, In-Law Arrangement, First Floor Laundry, First Floor Full Bath, Walk-In Closet(s), Open Floorplan | |
| Range, Microwave, Dishwasher, Refrigerator, Stainless Steel Appliance(s) | |
| Not in DB | |
| Curbs, Sidewalks, Street Lights, Street Paved | |
| — | |
| — | |
| Gas Log, Gas Starter |
Tax History
| Year | Property Taxes |
|---|---|
| 2013 | $10,684 |
| 2020 | $10,384 |
Contact Agent
Nearby Similar Homes
Nearby Sold Comparables
Contact Agent
Listing Provided By
Americorp, Ltd

